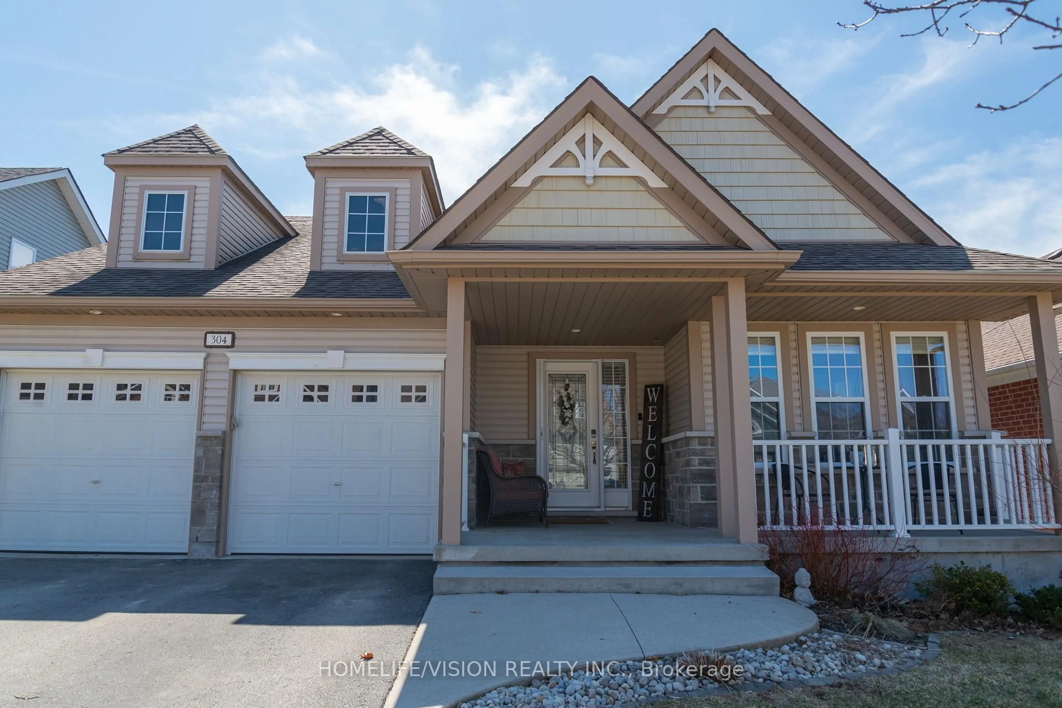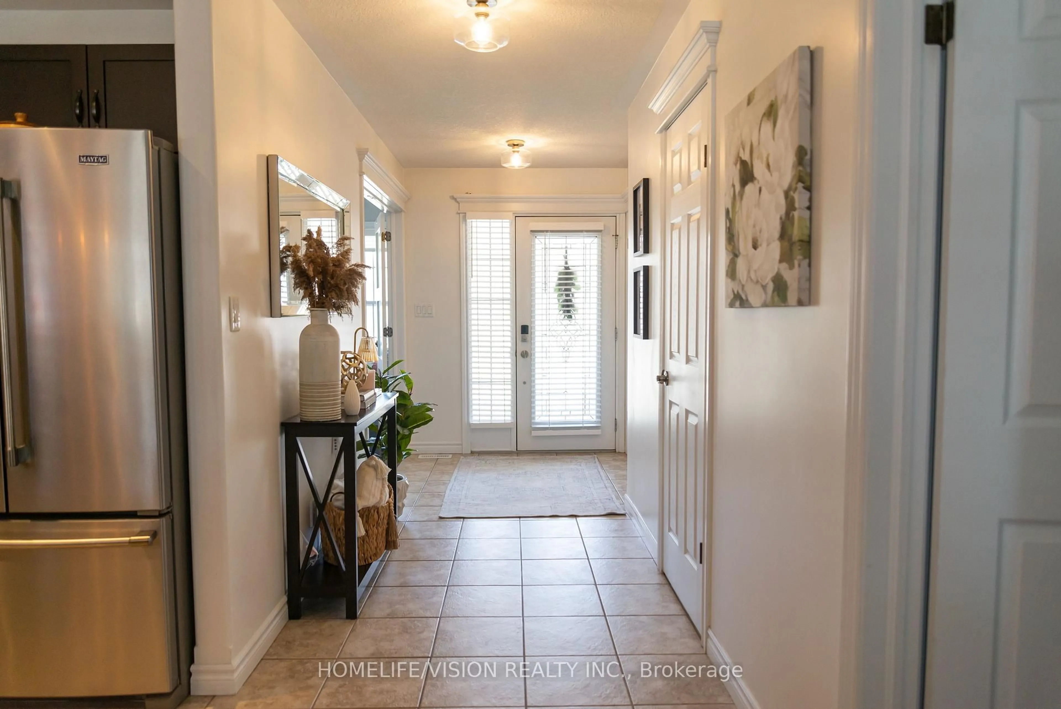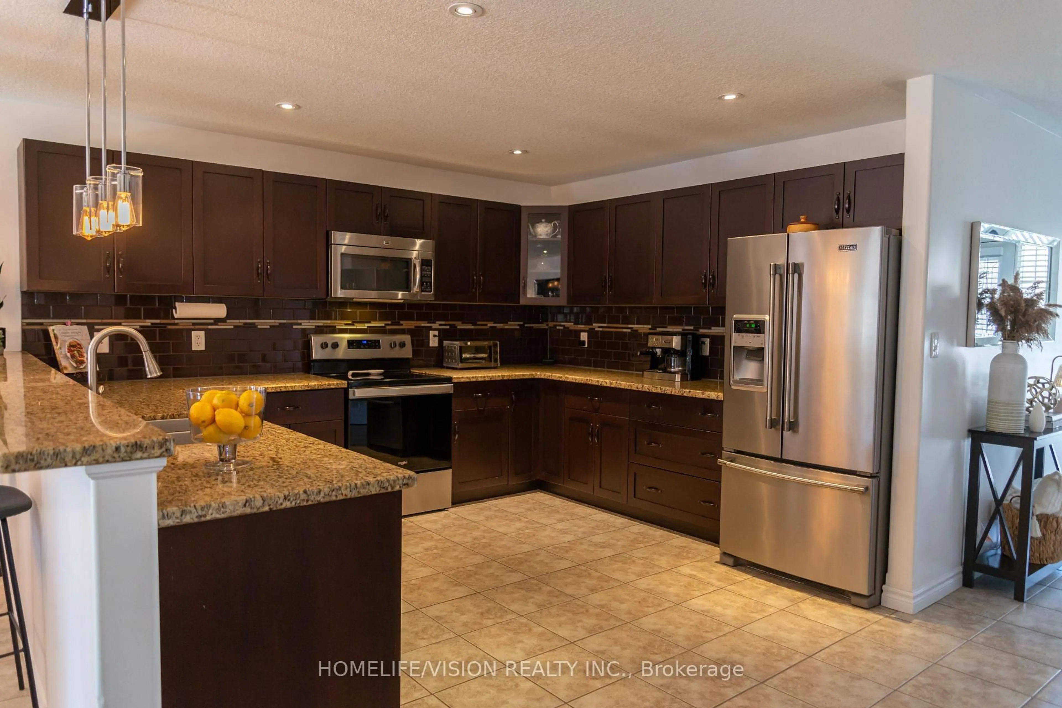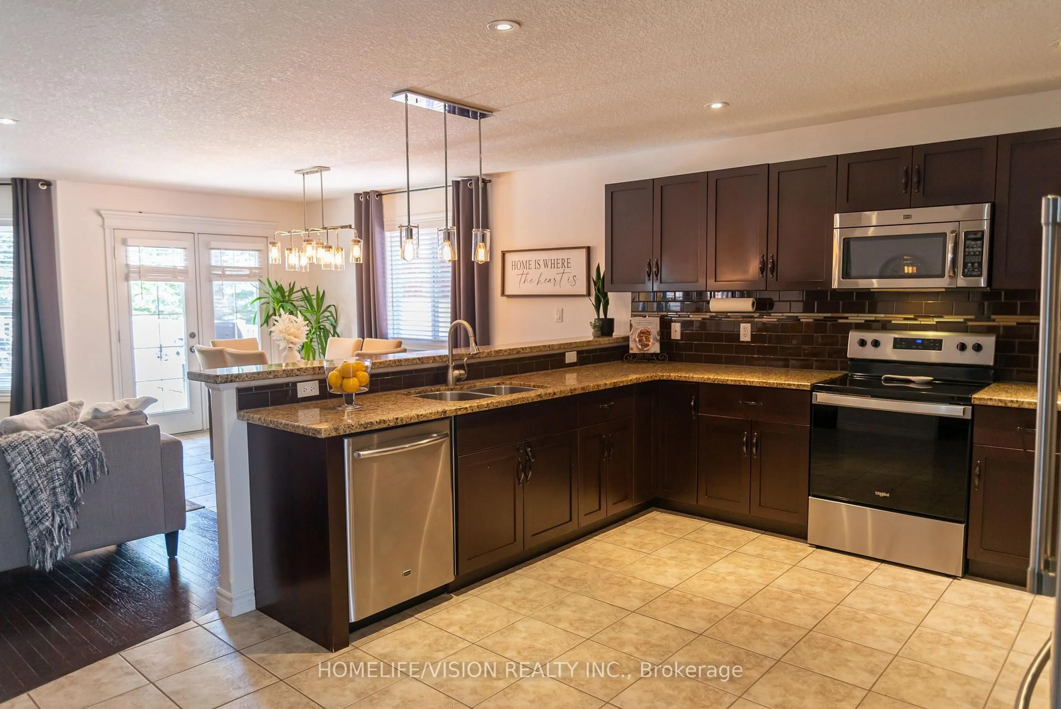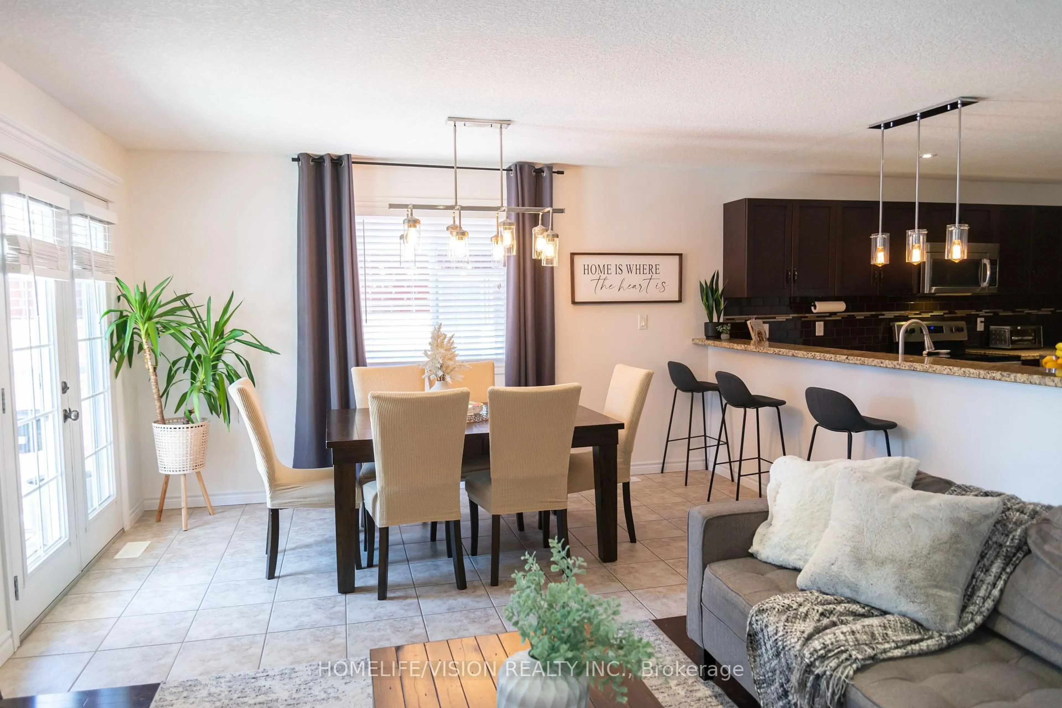304 RIDGE TOP Cres, Guelph/Eramosa, Ontario N0B 2K0
Contact us about this property
Highlights
Estimated ValueThis is the price Wahi expects this property to sell for.
The calculation is powered by our Instant Home Value Estimate, which uses current market and property price trends to estimate your home’s value with a 90% accuracy rate.Not available
Price/Sqft$1,007/sqft
Est. Mortgage$5,493/mo
Tax Amount (2024)$6,031/yr
Days On Market23 days
Description
MUST BE SEEN !! WALK OUT BUNGALOW ! Welcome to this beautifully kept and charming 3-bedroom, 1800 sq ft home nestled in the prestigious Upper Ridge neighborhood of Rockwood. Just move in ! Designed with both comfort and entertaining in mind, this home offers an impressive blend of open-concept living and functional elegance. Step into a sun-filled layout where the massive chefs kitchen steals the show complete with granite countertops, tiled backsplash, stainless steel appliances, and a breakfast bar . The kitchen seamlessly flows into the inviting family room and breakfast area, which walk out to a generous deck, perfect for summer gatherings or quiet morning coffee. A separate formal room provides flexibility to suit your lifestyle, ideal as a living room, dining room, home office, or den. Retreat to the spacious primary suite featuring two walk-in closets with a convenient pocket door and a spa-inspired ensuite bath. Decorative door trim adds a touch of sophistication throughout the home. The finished walk-out basement expands your living space with a huge family room and a full 4-piece bathroom, kitchen area is ideal for entertaining, guests, or a growing family. Set on a premium lot in one of Rockwood's most sought-after communities. Don't miss the opportunity to make this stunning property yours!I OPEN HOUSE SUNDAY APRIL 27,2025 2PM -4PM
Property Details
Interior
Features
Main Floor
Office
3.32 x 4.67Kitchen
3.96 x 3.2Dining
2.43 x 4.26Family
3.5 x 5.25Exterior
Features
Parking
Garage spaces 2
Garage type Attached
Other parking spaces 2
Total parking spaces 4
Property History
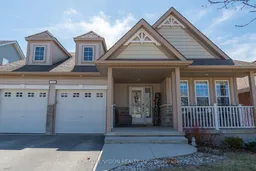 25
25Get up to 0.75% cashback when you buy your dream home with Wahi Cashback

A new way to buy a home that puts cash back in your pocket.
- Our in-house Realtors do more deals and bring that negotiating power into your corner
- We leverage technology to get you more insights, move faster and simplify the process
- Our digital business model means we pass the savings onto you, with up to 0.75% cashback on the purchase of your home
