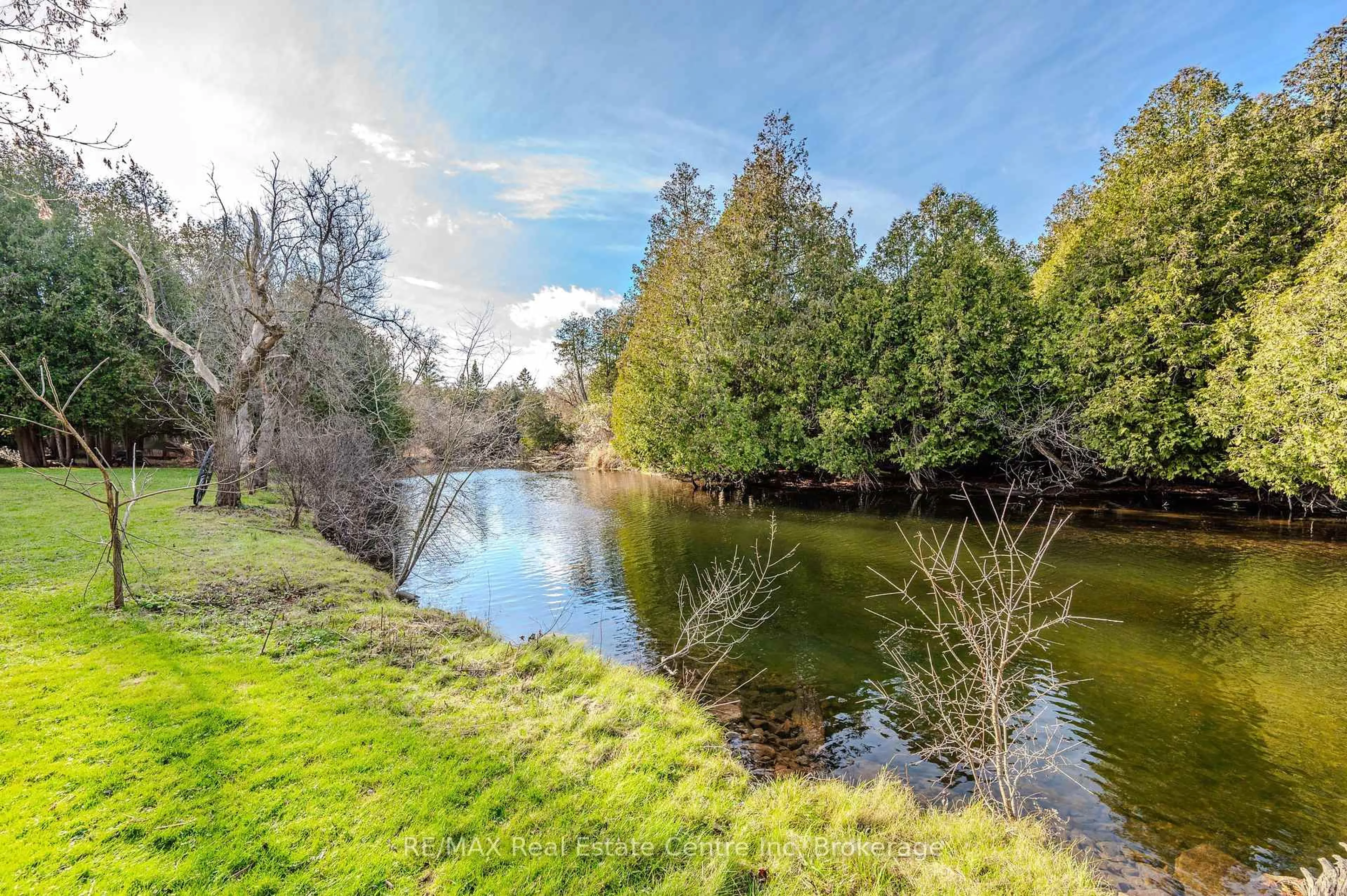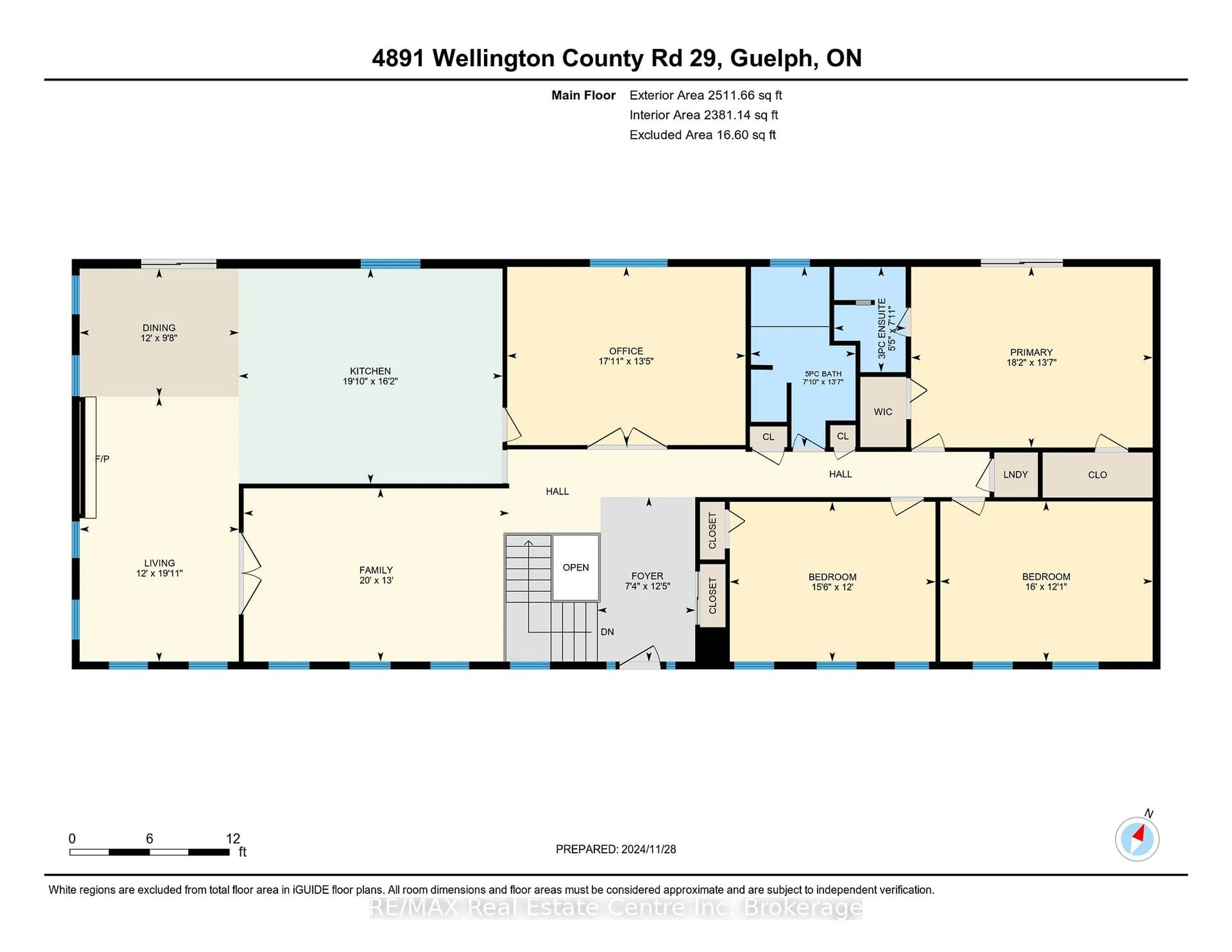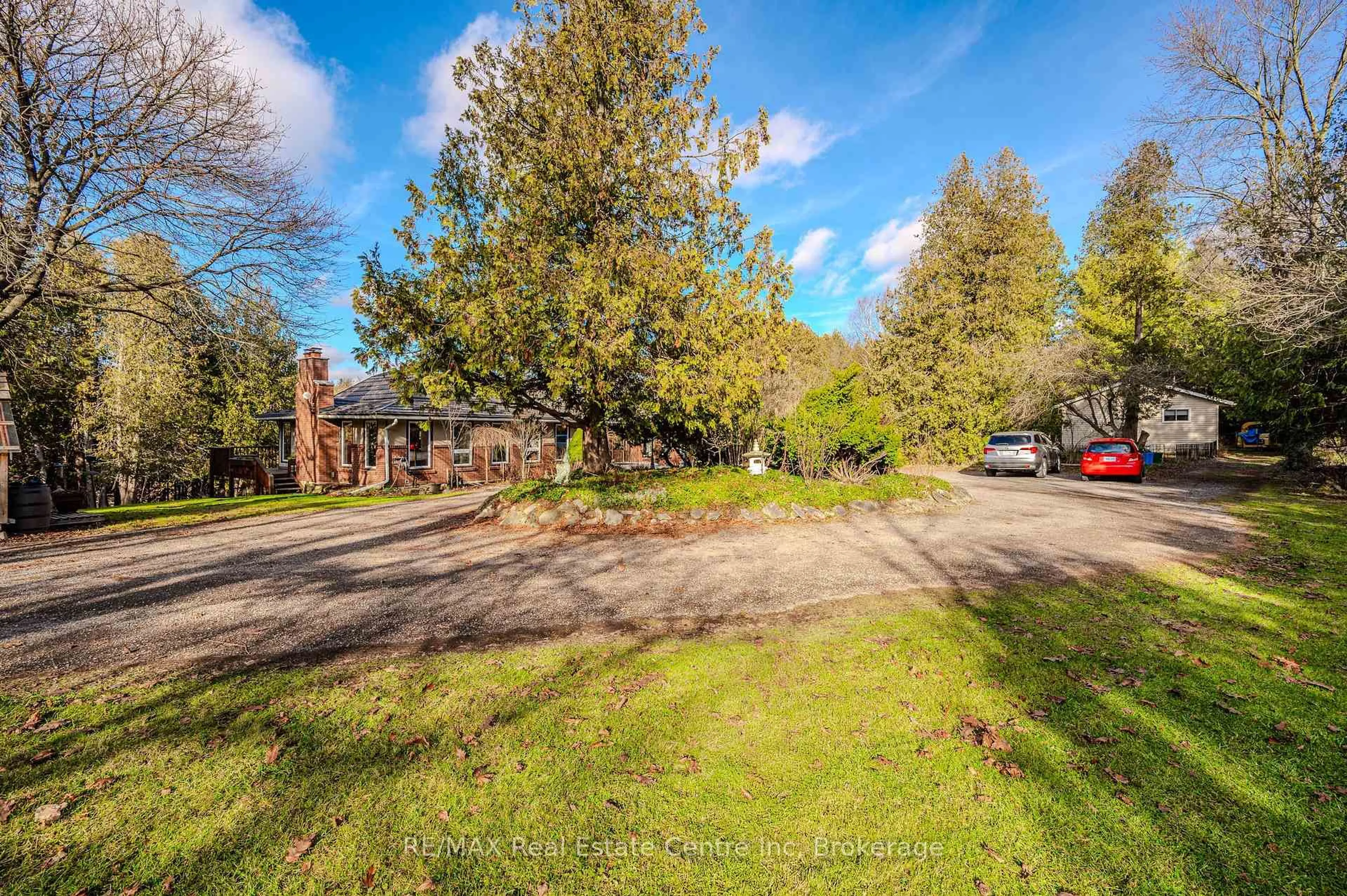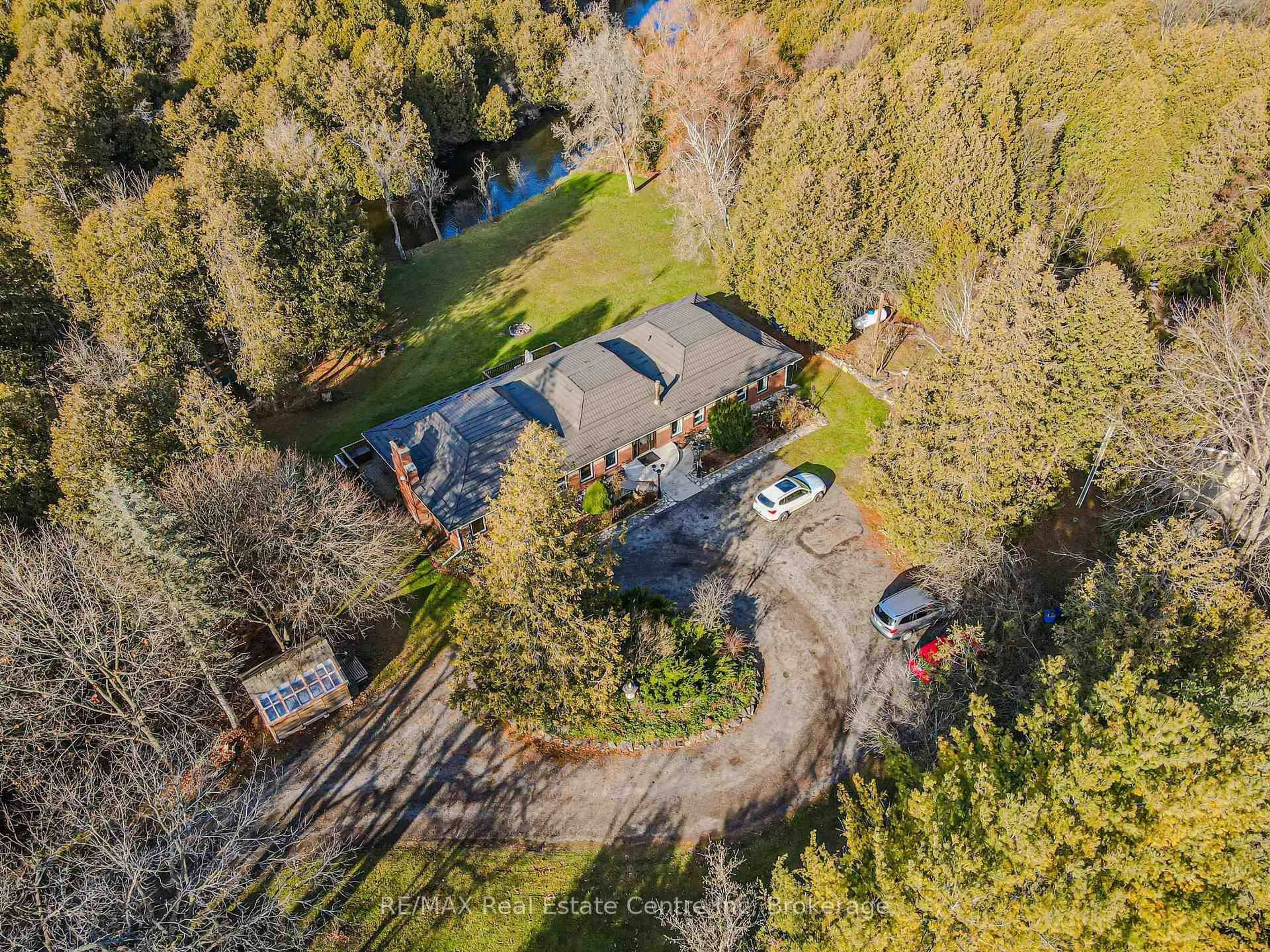4891 Wellington Road 29 Rd, Guelph/Eramosa, Ontario N1H 6H8
Contact us about this property
Highlights
Estimated valueThis is the price Wahi expects this property to sell for.
The calculation is powered by our Instant Home Value Estimate, which uses current market and property price trends to estimate your home’s value with a 90% accuracy rate.Not available
Price/Sqft$770/sqft
Monthly cost
Open Calculator

Curious about what homes are selling for in this area?
Get a report on comparable homes with helpful insights and trends.
+14
Properties sold*
$1.2M
Median sold price*
*Based on last 30 days
Description
ONE OF A KIND- Private and quiet location on the river, with city conveniences close by. This truly unique property is a gem to be discovered. Almost 17 acres of forested river front land with streams and trails to delight. Large 2500 SqFt bungalow with walkout basement suitable for in laws plus separate detached 2 bedroom cottage on the property make this ideal for families. The main house has a deck that spans the back and overlooks the river with access from the dinette and master bedroom on the main floor and a walkout from the basement to the river makes for convenient ways to enjoy this prime location. Family sized kitchen with centre cooking island and professional style gas stove top, a chefs delight, overlooks the dinette and living room. Formal dining room for entertaining features beautiful french doors and there is also a large foyer and family room. 3 spacious bedrooms up with 3 pce ensuite in the master bedroom and also bright walkout to deck. Finished walkout basement with private patio and a grand view of the river has new carpet throughout and freshly painted. Detached 3 car garage, 2 bedroom cottage, lifetime metal roof, newer windows, furnace, and air conditioning this well cared for home is waiting for your enjoyment.
Property Details
Interior
Features
Main Floor
Breakfast
3.66 x 2.95W/O To Deck / Overlook Water
Br
3.68 x 4.88Br
3.67 x 4.72Dining
4.09 x 5.47French Doors / Overlook Water
Exterior
Parking
Garage spaces 3
Garage type Detached
Other parking spaces 6
Total parking spaces 9
Property History
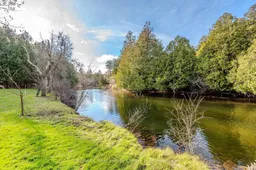 50
50