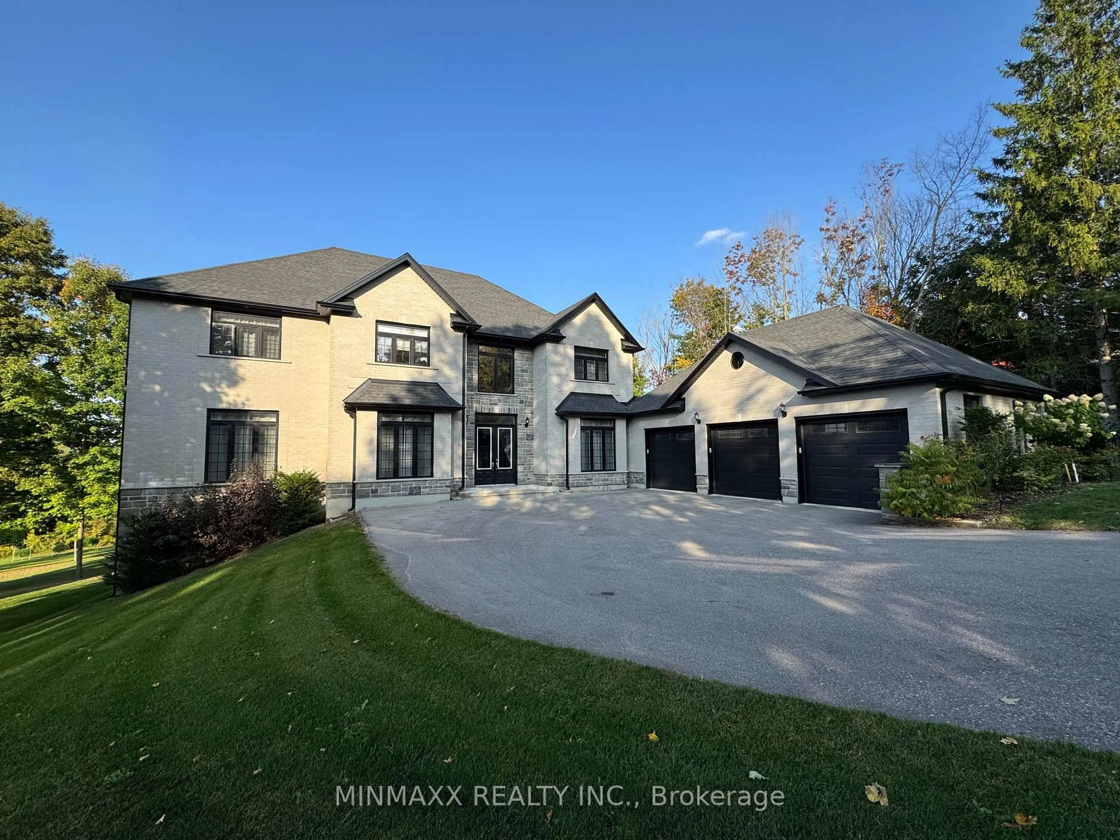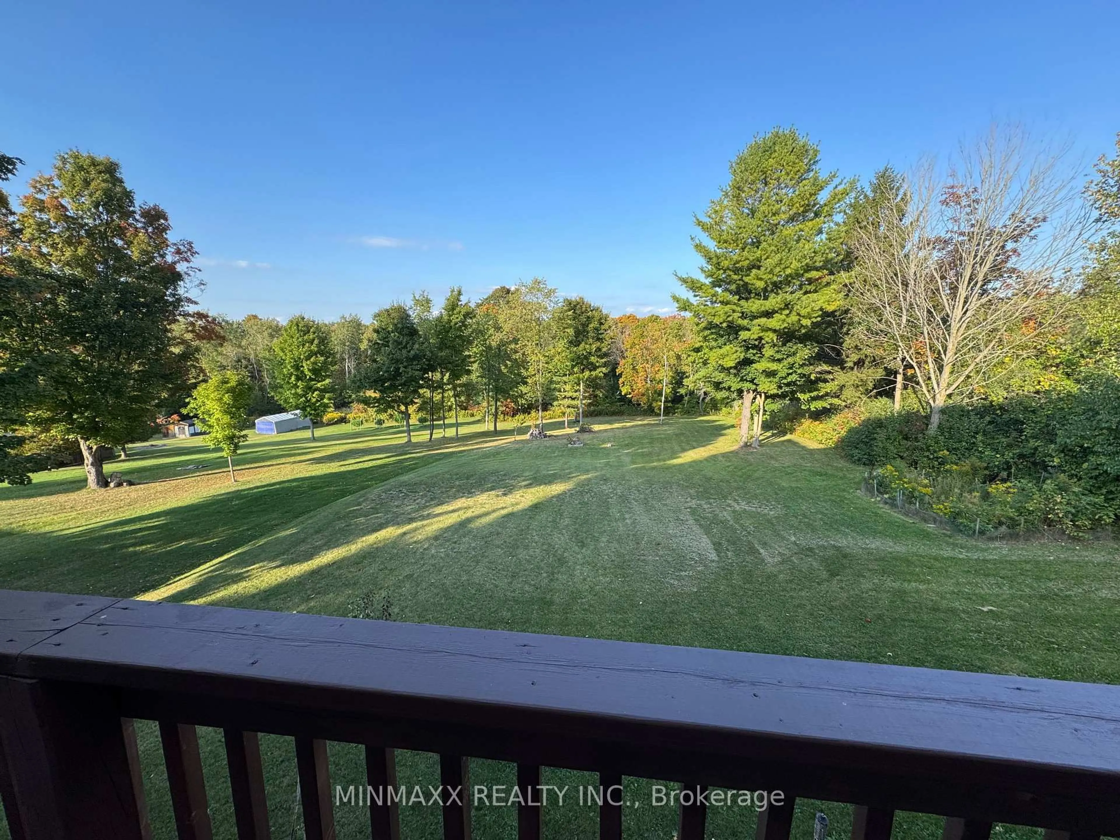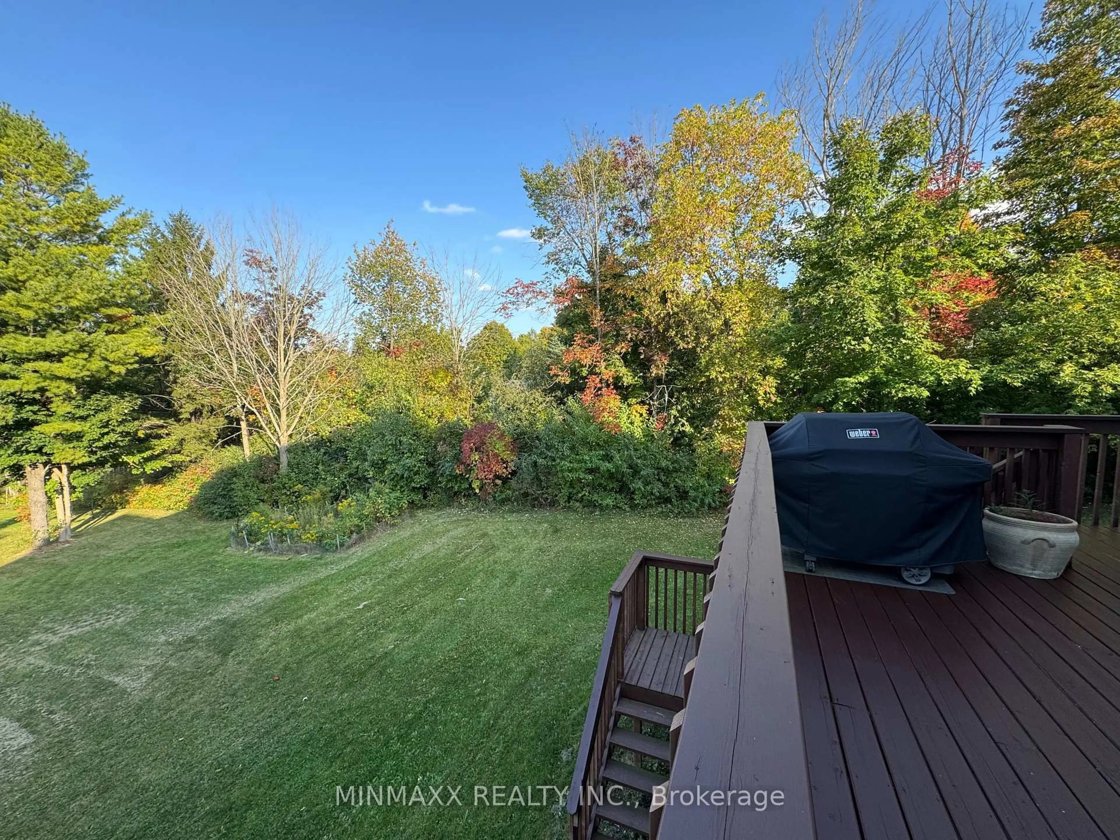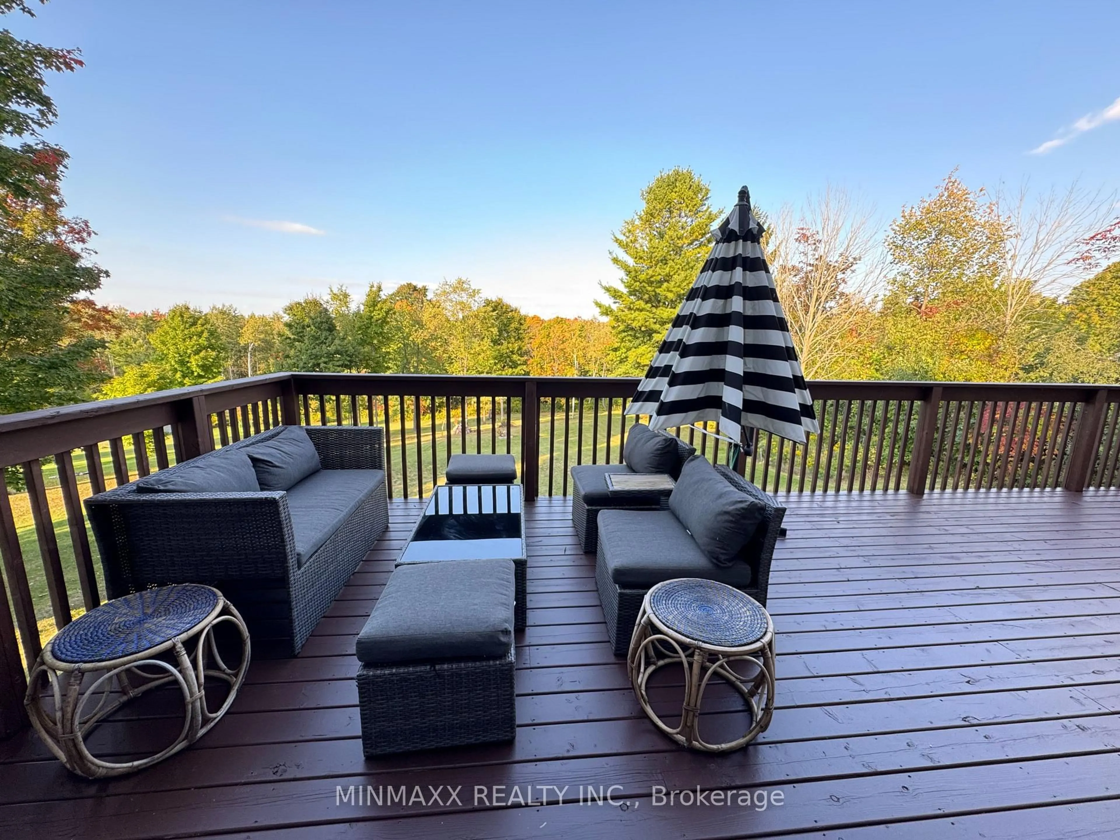5349 Third Line, Guelph/Eramosa, Ontario N0B 2K0
Contact us about this property
Highlights
Estimated valueThis is the price Wahi expects this property to sell for.
The calculation is powered by our Instant Home Value Estimate, which uses current market and property price trends to estimate your home’s value with a 90% accuracy rate.Not available
Price/Sqft$607/sqft
Monthly cost
Open Calculator
Description
A Stunning Place to Call Your Dream Home. You Can Search Long and Hard and Never Come Across Such a Beautiful Place to Call Home. This ~5 Years New Over 4000 Sq Ft 4+1 Bedrooms 4 Full Bathrooms Custom Built Executive Estate Beauty Including Main Floor Bedroom W/Semi-Ensuite on a Recently Cleared and Re-graded Lot offers an Elevation that Offers Some Incredible Views and Lends itself Perfectly to Finish the Walk-Out Basement to Your Own Taste. 10 Ft Ceilings on Main Floor Plus 9 Ft Ceilings on 2nd Floor and Walk-Out Basement. Main Floor With Grand Foyer, Separate Living and Dining Rooms, Private Office, Bedroom W/Closet and Semi-Ensuite, Huge Family Room W/Fireplace, Dream Eat-In Family Sized Kitchen W/Huge Island, Custom Cabinetry, High-End Stainless Steel Appliances & Quartz Counter Tops, Breakfast Area W/Walkout to Deck Overlooking Sprawling Lot and Views, Mud Room, Attached to Extra Wide 3-Car Garage W/Side Entrance. 2nd Floor W/3 Huge Bedrooms W/Own Attached Full Bathrooms W/Quartz Countertops including Primary Bedroom W/5-PC Ensuite & His Her W/I Closets Plus Additional Flex Room that Can Be Converted to 2nd Floor Fourth Bedroom W/Access to Semi-Ensuite. Hardwood Floors in All Rooms on Main Floor Plus Large Porcelain Tiles in Kitchen, Breakfast, Foyer, Hallway & Mudroom. Harwood Staircase Plus Hardwood Floors in Upper Hallway and Flex Room. Pot Lights Throughout the Interior and Exterior. Huge Walk-Out Basement Waiting for Your Personal Touches .Great Care was Put into Saving the Mature Hardwood Trees that Dot the Property while Clearing and Building. The Lot Slopes Gently to the East, Ending at a Beautiful, Privately Owned, Protected Woodlot Complete with a Private Trail System. If You are Looking for a One-in-a-Million Dream Homes that is Mere Minutes to Rockwood/Guelph, 40 Minutes to Kitchener/Waterloo's Tech Center, & 45 Minutes to Pearson, Then This is It! Book Today a Private Viewing, & Then Start Packing to Move into a Dream Home You Have Always Wanted!
Property Details
Interior
Features
Main Floor
Living
3.66 x 3.89hardwood floor / Pot Lights / Separate Rm
Dining
4.14 x 3.86hardwood floor / O/Looks Frontyard / Separate Rm
Family
4.39 x 5.36hardwood floor / Pot Lights / Fireplace
Office
2.77 x 3.33hardwood floor / O/Looks Frontyard / Separate Rm
Exterior
Features
Parking
Garage spaces 3
Garage type Attached
Other parking spaces 10
Total parking spaces 13
Property History
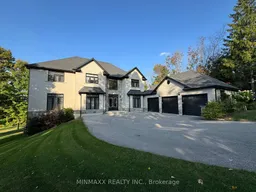 50
50
