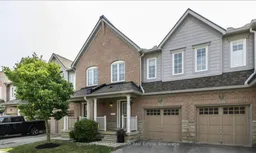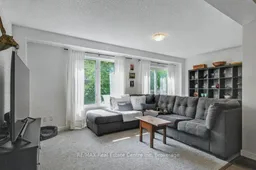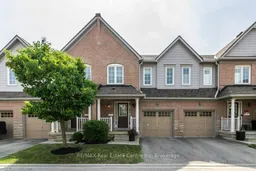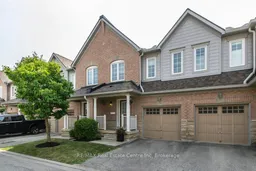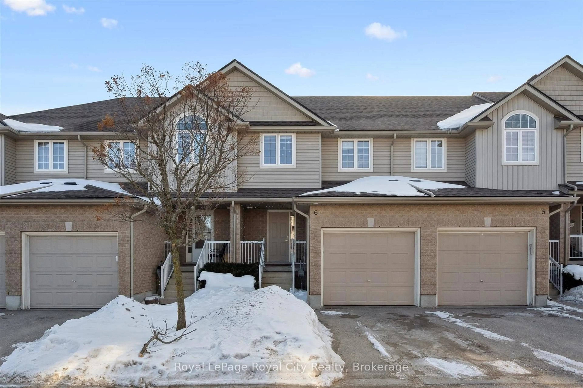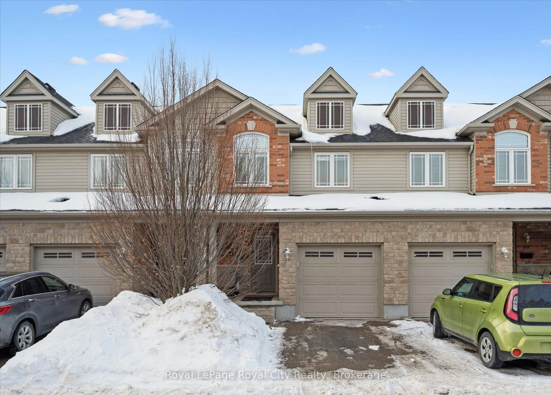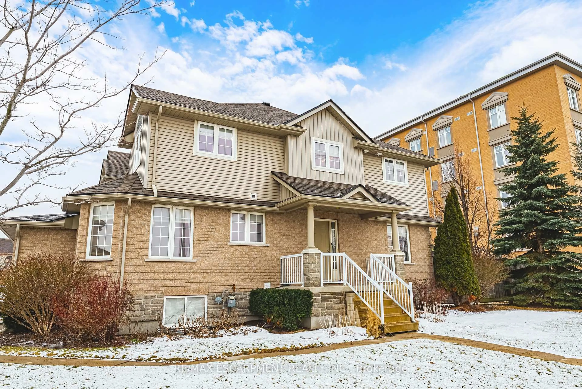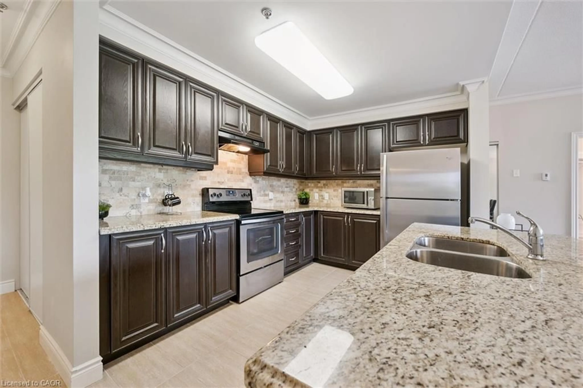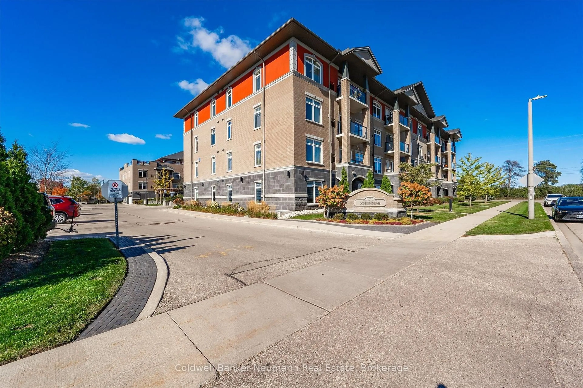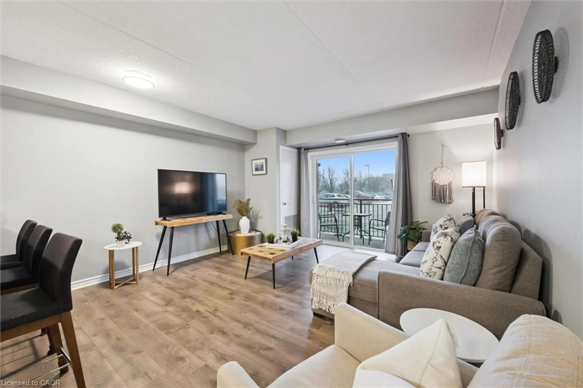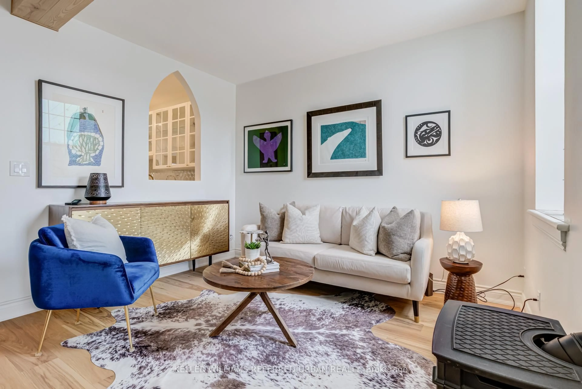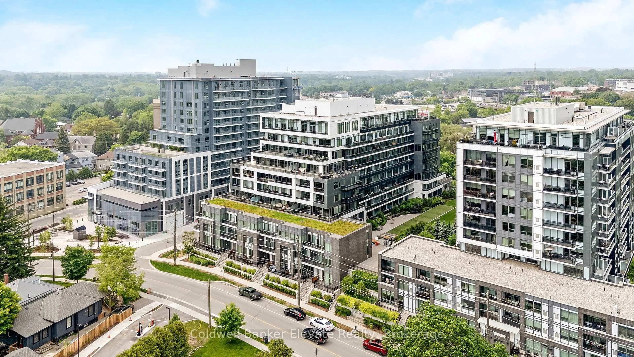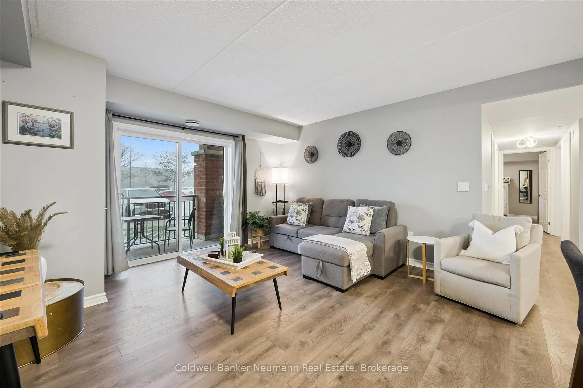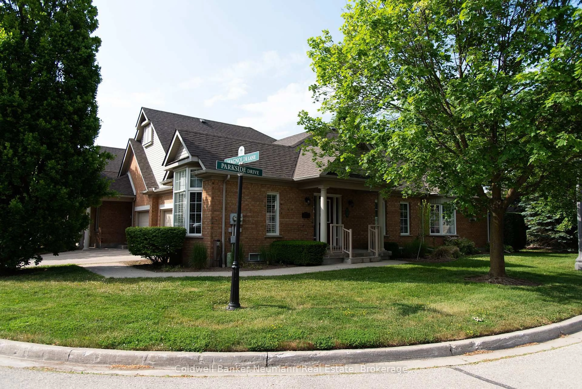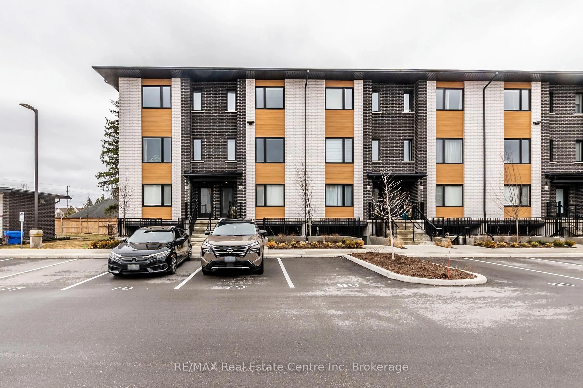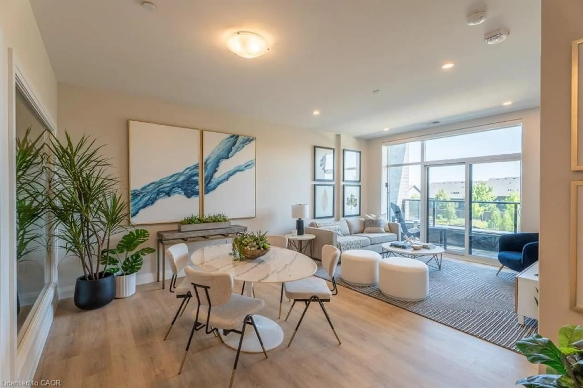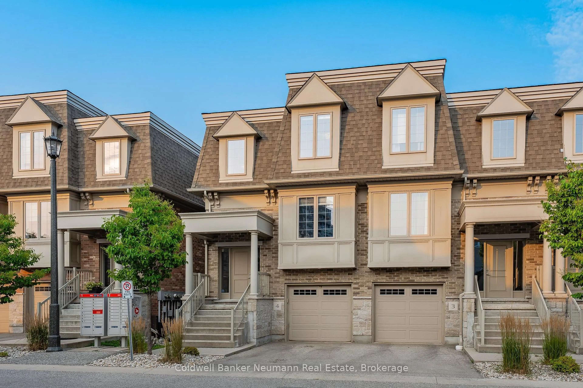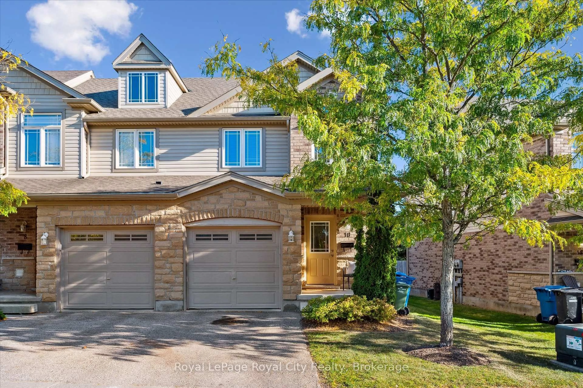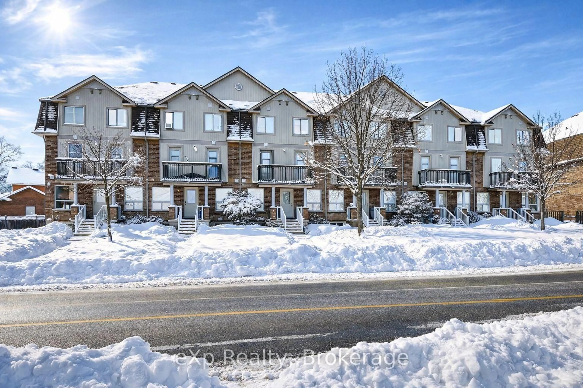South Guelph townhome now offered at $699,900! Here's the turn-key, updated townhouse you've been waiting for! Offering over 1,600 sq. ft. of above-grade space plus a fully finished basement, this home delivers space, style, and value. Ideally located near the University of Guelph, with quick access to the 401, it combines comfort with convenience. The open-concept main floor features a bright, freshly painted living area with elegant finishes that flow seamlessly into a modern kitchen, complete with a new backsplash, updated appliances, and generous storage space. Recent flooring upgrades seamlessly tie the space together, making it an ideal venue for entertaining. Upstairs, the private primary retreat offers a walk-in closet and en-suite bath. Two spacious secondary bedrooms, a second-floor laundry room, and extra storage make this layout a wise choice for families. The finished basement extends your living space, perfect for cozy nights in, a home gym, a hobby area, or additional storage. Outside, enjoy an attached garage, driveway parking, a welcoming covered porch, and a back deck ready for BBQ season. With a new price of $699,900 and sellers prepared to make their move, this home is an outstanding opportunity. Please don't wait, join us at the open house or schedule your private showing today.
Inclusions: All existing fridge, stove, dish washer, washer, dryer, built in microwave
