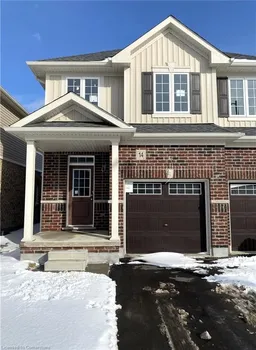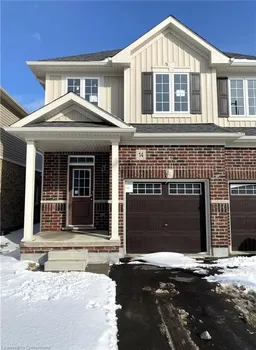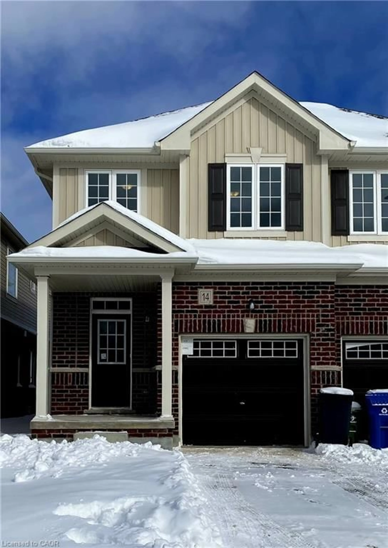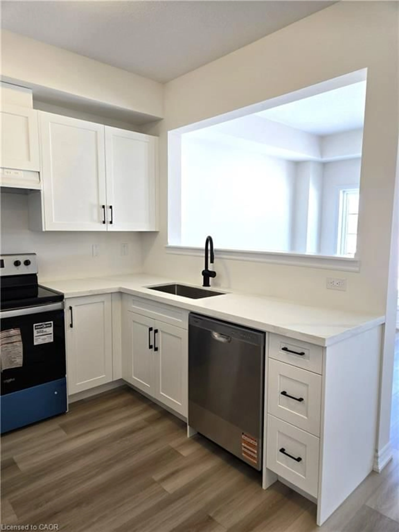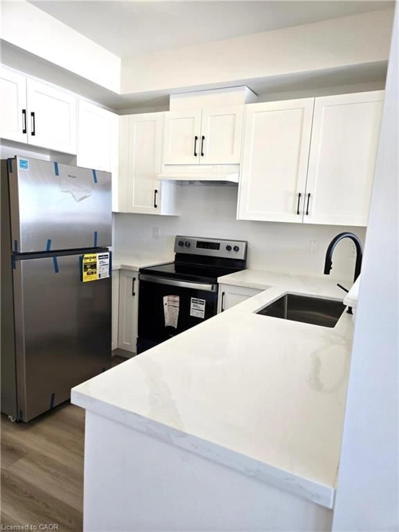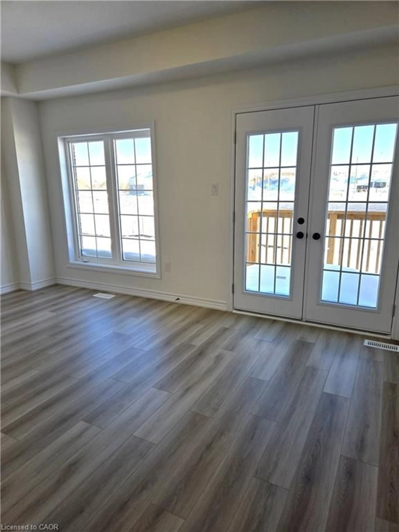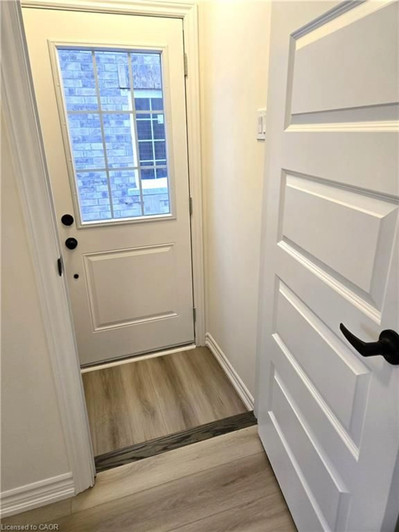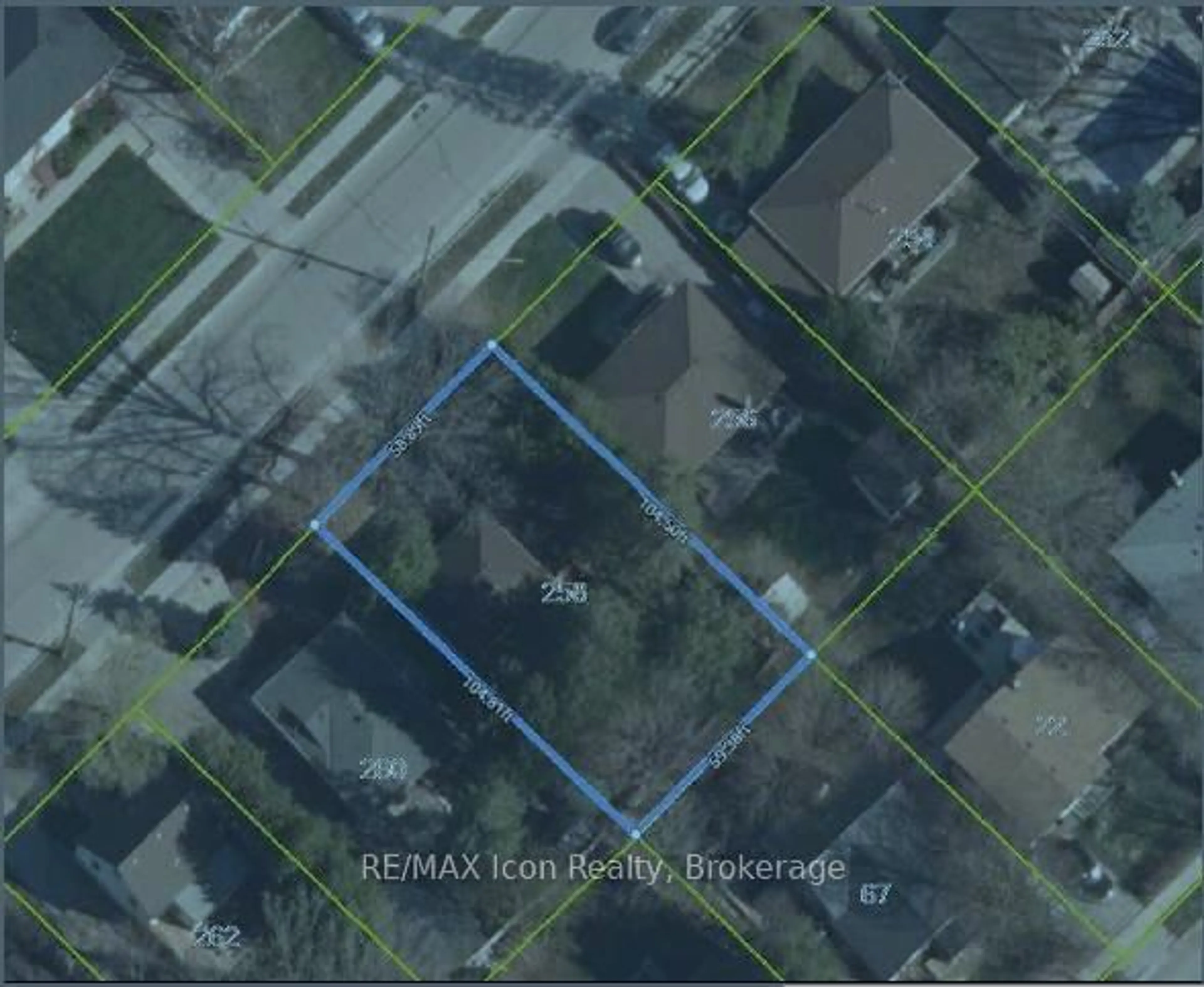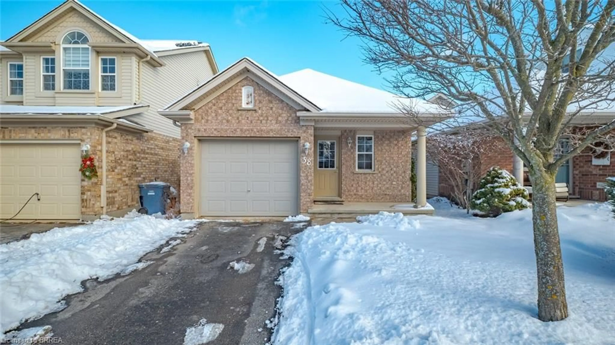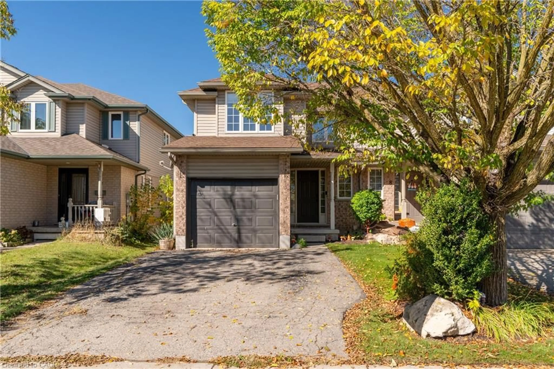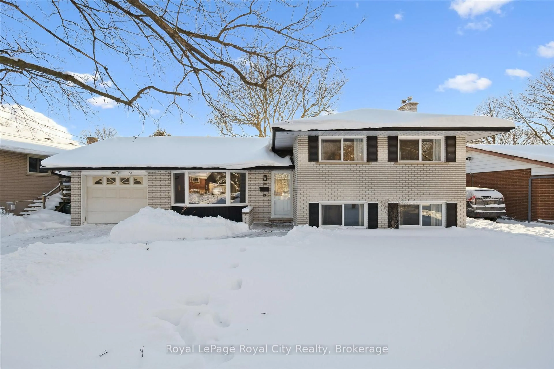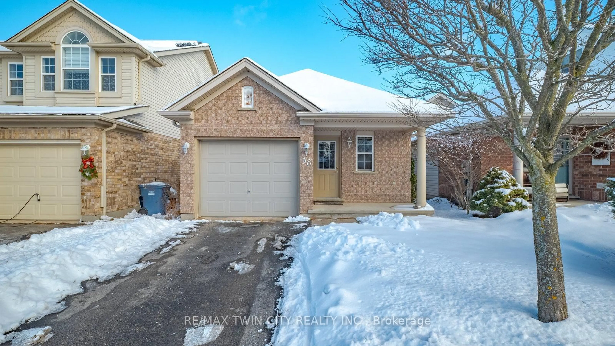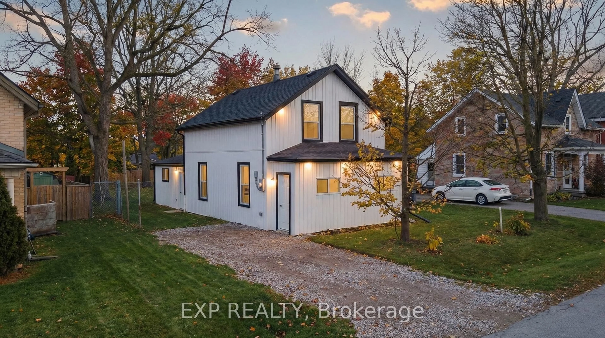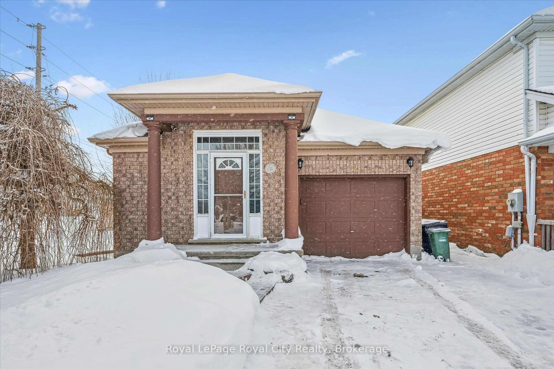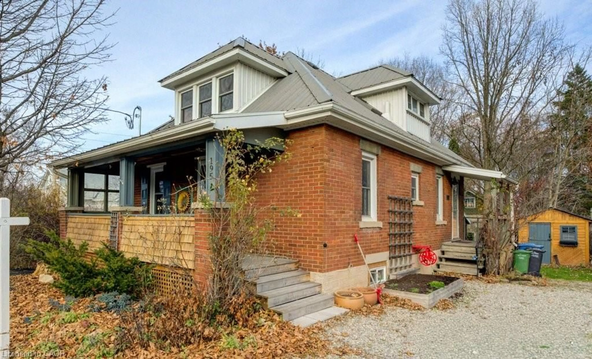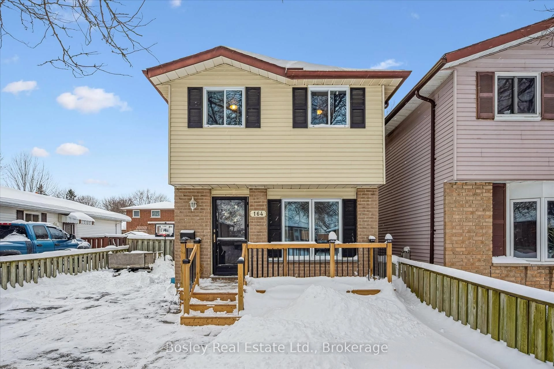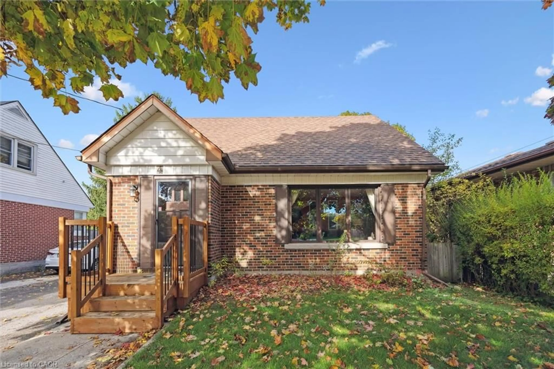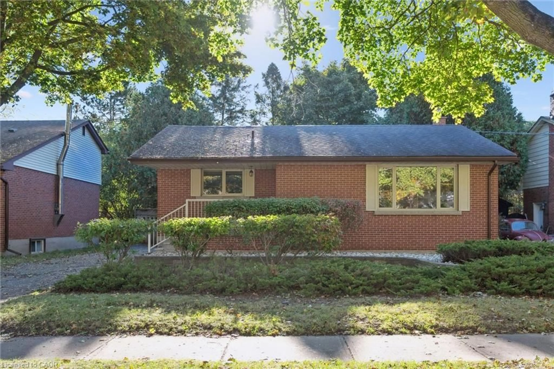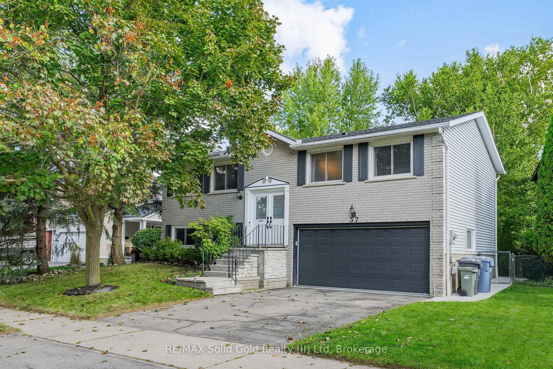14 Elsegood Dr, Guelph, Ontario N1L 1B3
Contact us about this property
Highlights
Estimated valueThis is the price Wahi expects this property to sell for.
The calculation is powered by our Instant Home Value Estimate, which uses current market and property price trends to estimate your home’s value with a 90% accuracy rate.Not available
Price/Sqft$542/sqft
Monthly cost
Open Calculator
Description
Welcome to 14 Elsegood Drive! This Brand New Semi-Detached home is located in the sought after Royal Valley Neighbourhood. This home boasts an open concept main floor with eat in breakfast area, spacious great room and kitchen with upgraded quartz countertops. Upstairs offers 3 bedrooms, with a large master featuring a luxury ensuite complete with soaker tub and walk in shower! An added side door offers direct access to the unspoiled basement. Other features include 2nd floor stacked laundry, stainless steel appliances, sleek black hardware and faucets, plus more. Don't miss out on this move-in ready opportunity!
Property Details
Interior
Features
Second Floor
Bedroom Primary
3.56 x 4.90Ensuite
Bedroom
2.54 x 3.28Bedroom
2.54 x 4.98Bathroom
3-Piece
Exterior
Features
Parking
Garage spaces 1
Garage type -
Other parking spaces 1
Total parking spaces 2
Property History
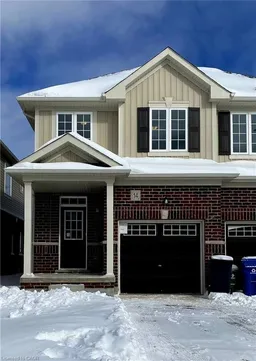 11
11