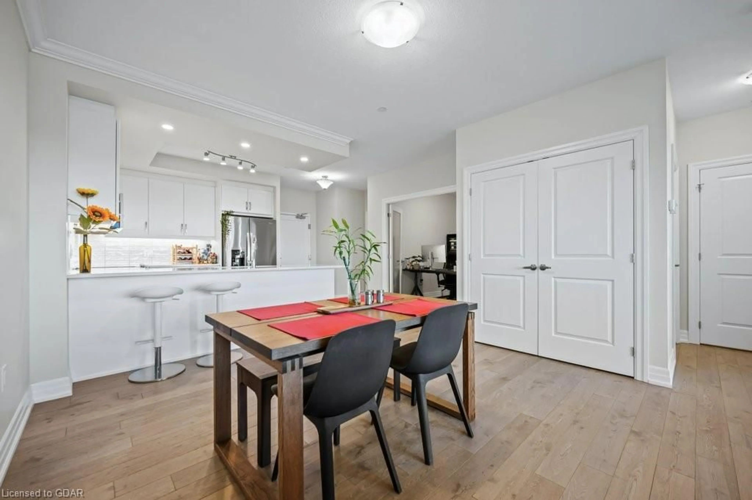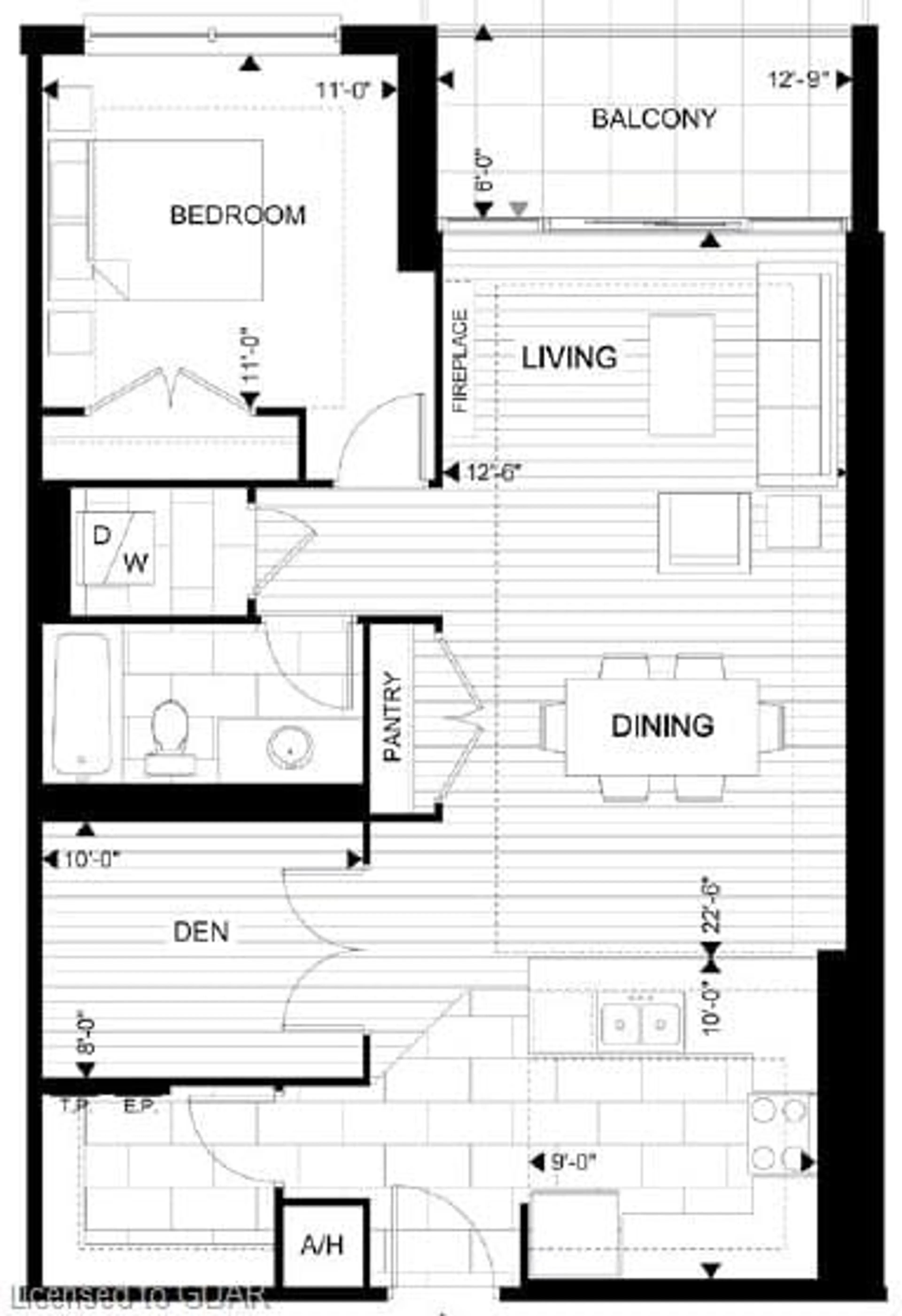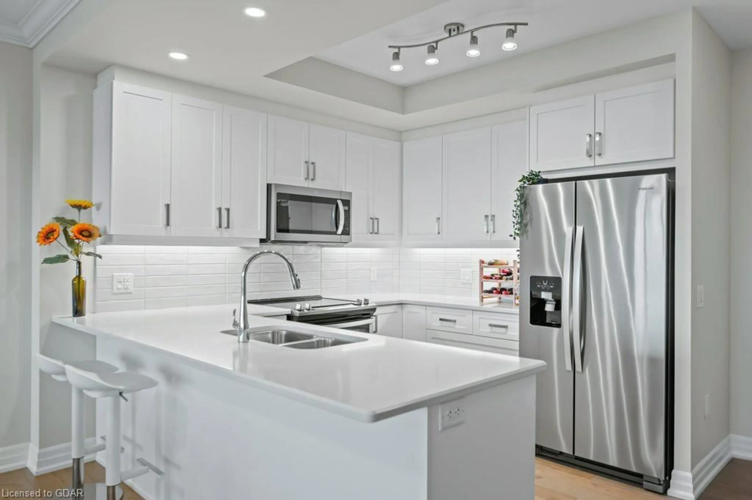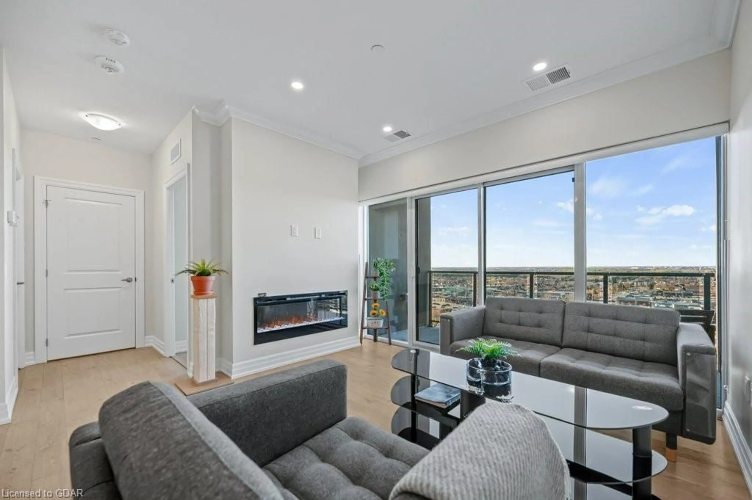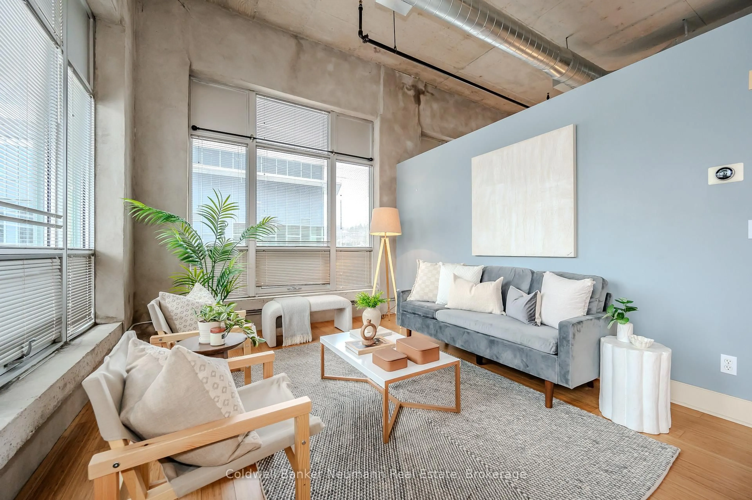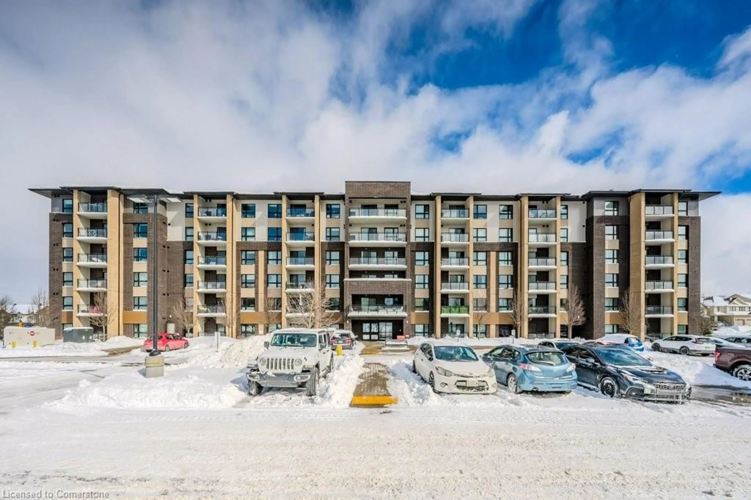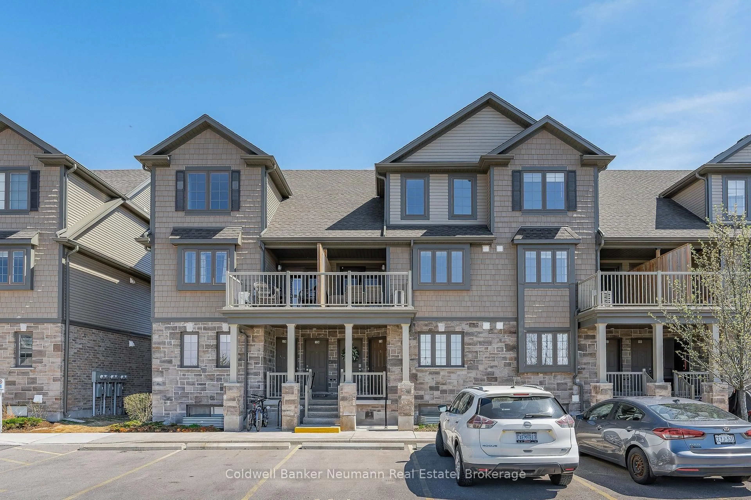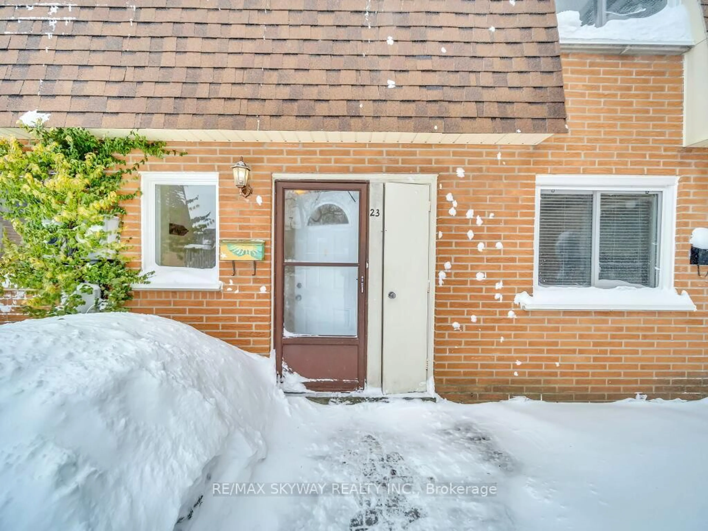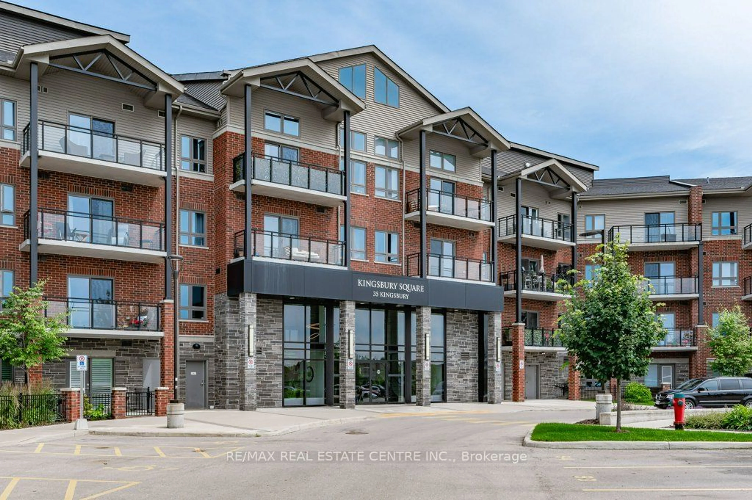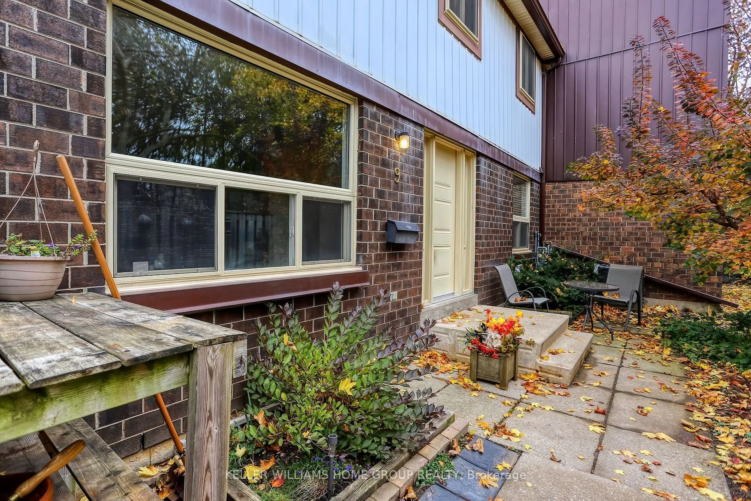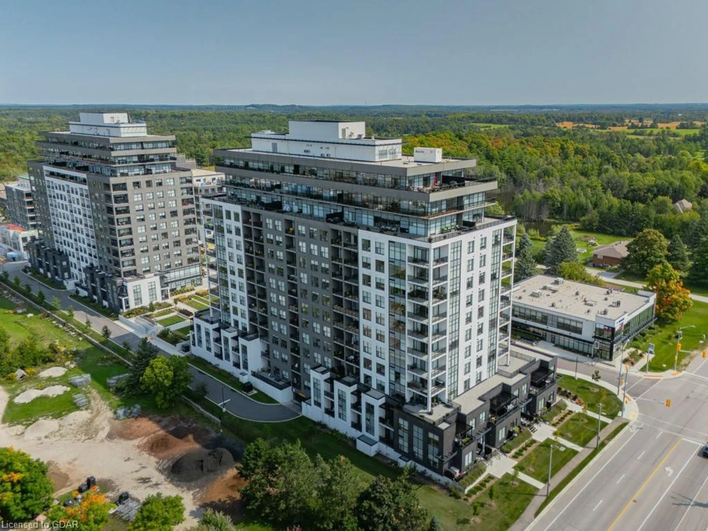
1878 Gordon St #905, Guelph, Ontario N1L 0P4
Contact us about this property
Highlights
Estimated ValueThis is the price Wahi expects this property to sell for.
The calculation is powered by our Instant Home Value Estimate, which uses current market and property price trends to estimate your home’s value with a 90% accuracy rate.Not available
Price/Sqft$677/sqft
Est. Mortgage$2,748/mo
Maintenance fees$546/mo
Tax Amount (2024)$4,117/yr
Days On Market172 days
Description
Welcome to 905-1878 Gordon! Exceptional condo offers generous 945sqft making it one of the largest 1-bdrm + den units in the building. With only 1 meticulous owner this stunning condo is move-in ready & filled W/high-end finishes, natural light & thoughtful design nestled in a modern well-managed complex W/luxurious amenities-perfect for comfortable living & entertaining! Gorgeous kitchen W/white cabinetry, quartz counters, backsplash & S/S appliances. Breakfast bar is perfect for casual dining & hosting guests complemented by convenient pantry closet for all storage needs. The kitchen flows seamlessly into open-concept living & dining area where soaring ceilings & engineered hardwood creates elegant yet inviting ambience. Dining area accommodates large gatherings while the living rooms pot lighting & wall of windows flood space W/natural light. Come home to sunny afternoons & relax in front of 54" electric fireplace! Sliding doors open to extra-wide full-width balcony, unwind while taking in spectacular never the same sunsets over the city skyline. Primary bdrm W/hardwood, large window & dbl closet. Generously sized den W/French doors offers versatility for home office, hobby room or secondary living space. Luxurious 4pc bath W/quartz-topped vanity & tiled shower/tub. Oversized W/I closet & in-suite laundry W/storage make this unit as functional as it is beautiful. Convenience is key W/level-1 underground parking! More than just a home-its a lifestyle! Residents enjoy perks of state-of-the-art fitness centre, lounge W/full kitchen & billiards area, beautiful outdoor terrace & golf simulation room W/bar area. Fully equipped guest suite is available for visitors & friendly building management & welcoming community enhance the living experience. Building offers perfect blend of convenience & sophistication making it a true standout in modern living. Location offers convenience & connectivity W/access to 401 & array of dining, shopping & entertainment at your doorstep.
Property Details
Interior
Features
Main Floor
Bathroom
4-Piece
Den
3.05 x 2.44Kitchen
3.05 x 2.74Living Room/Dining Room
6.86 x 3.81Exterior
Features
Parking
Garage spaces 1
Garage type -
Other parking spaces 0
Total parking spaces 1
Condo Details
Amenities
BBQs Permitted, Elevator(s), Fitness Center, Game Room, Guest Suites, Industrial Water Softener
Inclusions
Property History
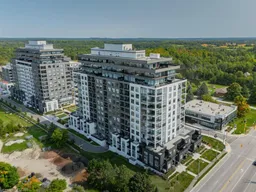 29
29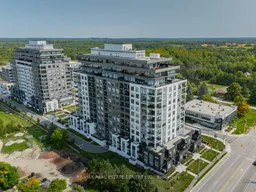
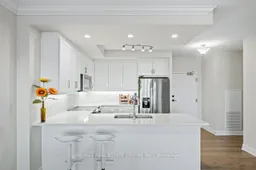
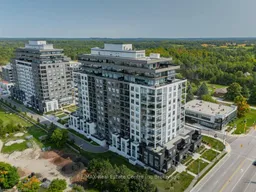
Get up to 1% cashback when you buy your dream home with Wahi Cashback

A new way to buy a home that puts cash back in your pocket.
- Our in-house Realtors do more deals and bring that negotiating power into your corner
- We leverage technology to get you more insights, move faster and simplify the process
- Our digital business model means we pass the savings onto you, with up to 1% cashback on the purchase of your home
