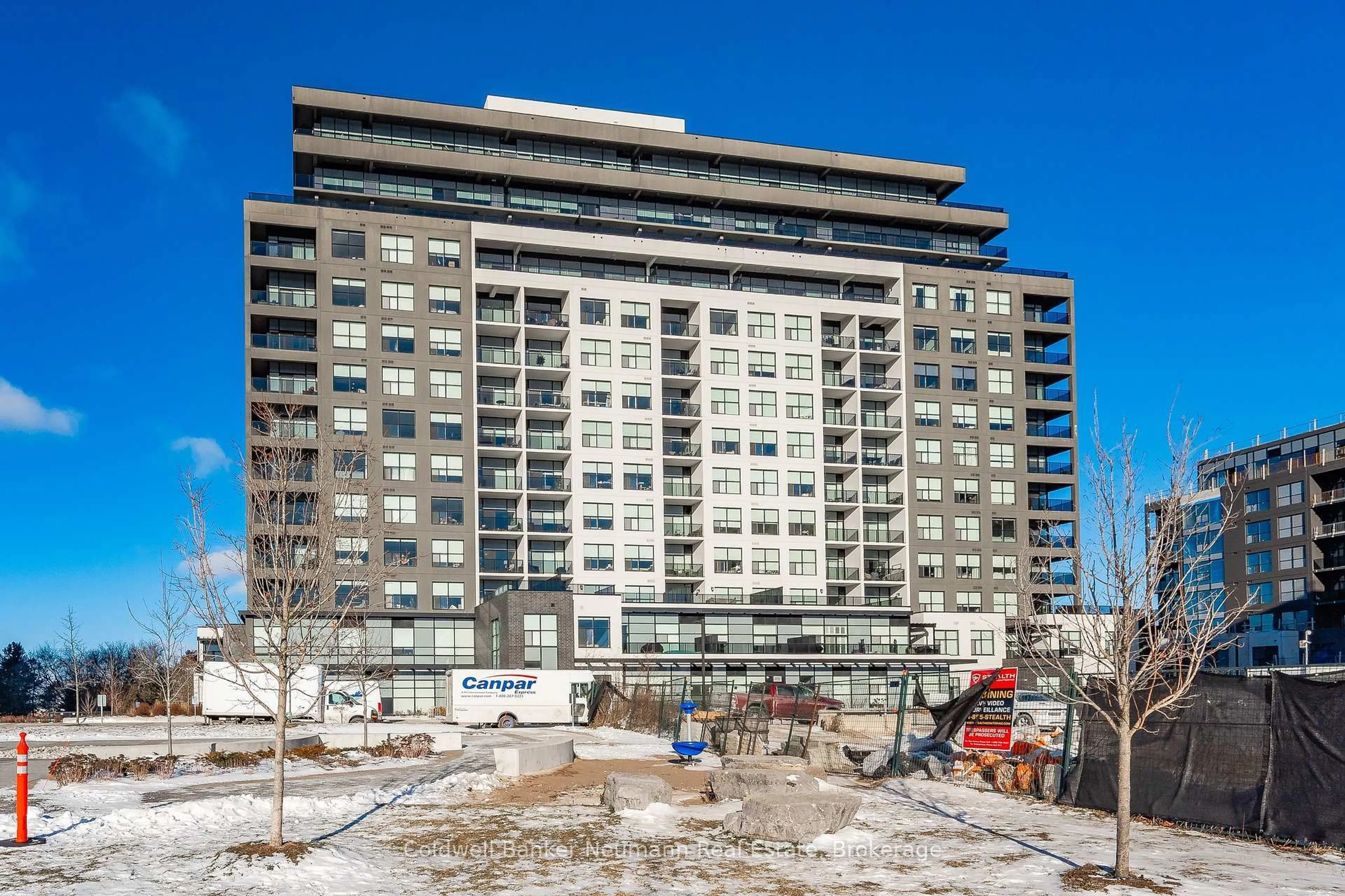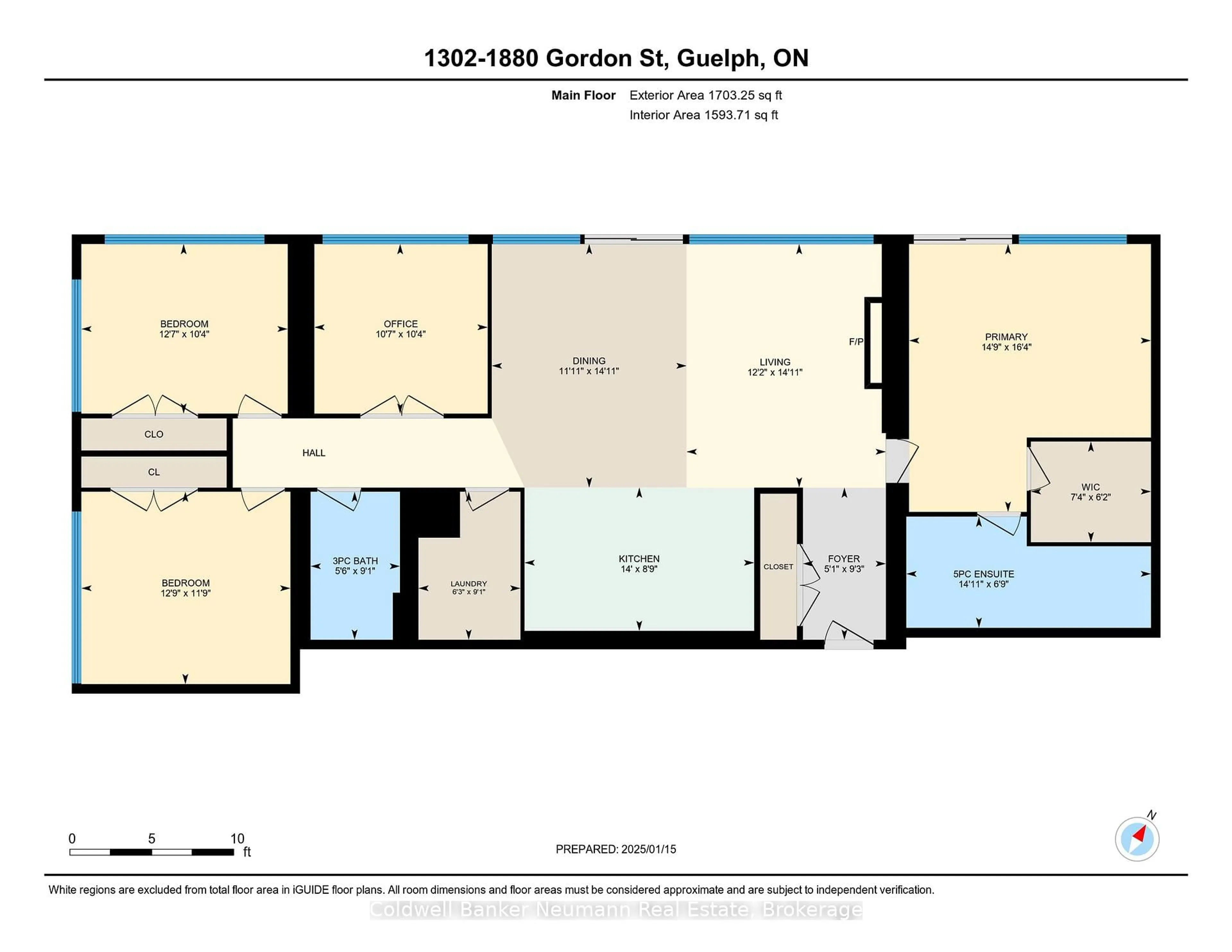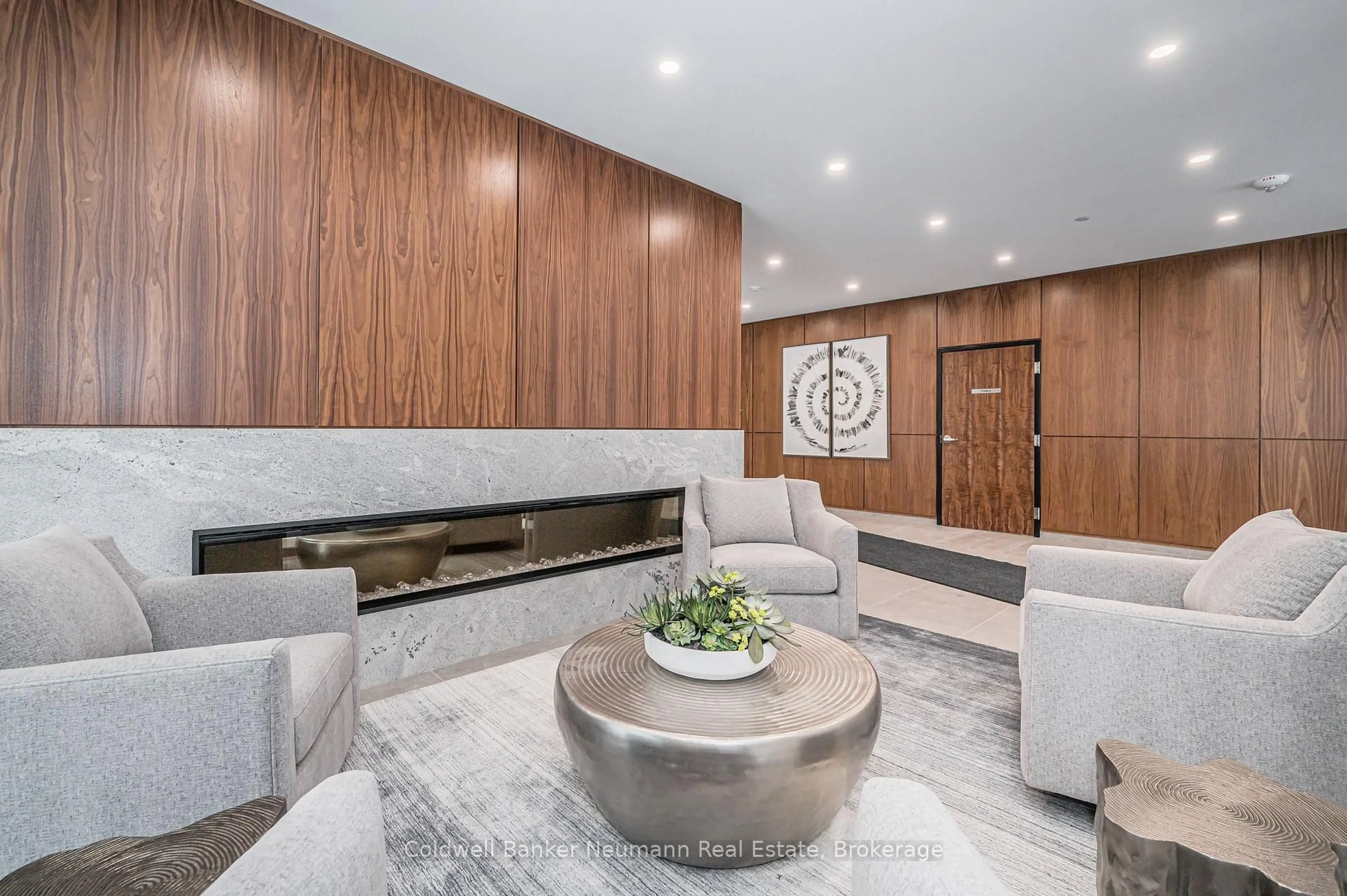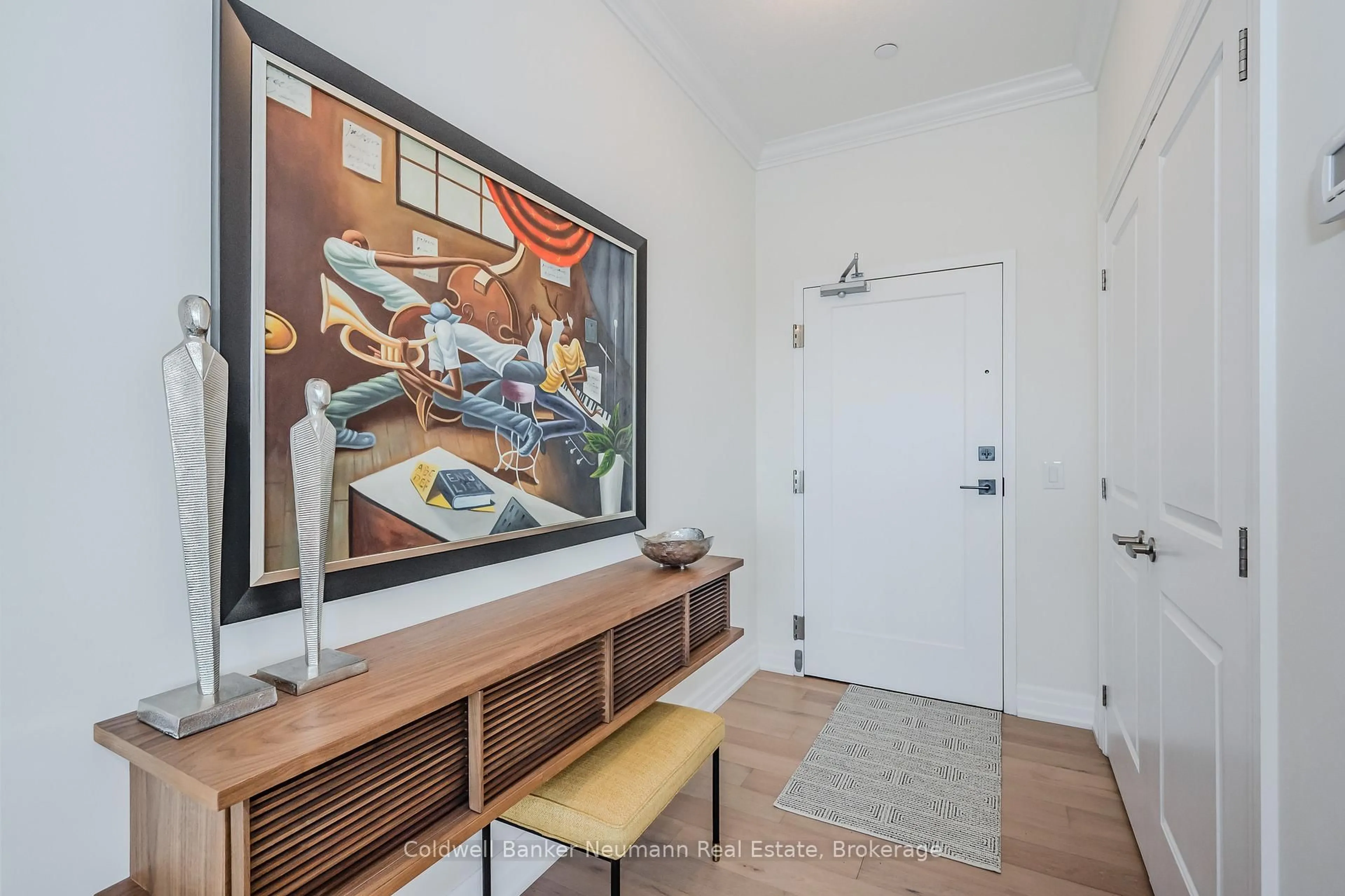1880 Gordon St #1302, Guelph, Ontario N1L 0P5
Contact us about this property
Highlights
Estimated ValueThis is the price Wahi expects this property to sell for.
The calculation is powered by our Instant Home Value Estimate, which uses current market and property price trends to estimate your home’s value with a 90% accuracy rate.Not available
Price/Sqft$764/sqft
Est. Mortgage$5,561/mo
Tax Amount (2025)$6,435/yr
Maintenance fees$957/mo
Days On Market38 days
Total Days On MarketWahi shows you the total number of days a property has been on market, including days it's been off market then re-listed, as long as it's within 30 days of being off market.115 days
Description
Penthouse Condo Living in South Guelph: A Rare Opportunity This expansive suite is nestled on one of three penthouse levels in the luxurious Gordon Square 2, conveniently located in Guelphs south end. It offers a lifestyle of comfort, convenience, and contemporary style with breathtaking panoramic views, cutting-edge amenities, and an ideal location where restaurants, groceries, and other conveniences are all within walking distance. This sophisticated Penthouse spans a generous 1746 Sq.ft, featuring 3 spacious bedrooms and a den, all with floor-to-ceiling windows. The thoughtfully designed layout emphasizes natural light and open, airy spaces. The modern kitchen has high-end finishes, including sleek cabinetry, premium appliances, and quartz countertops. The open-concept living and dining areas are completed with stunning cabinetry and bookshelves. This unit also features 2 underground parking spaces. The main bedroom is a sanctuary, offering a private retreat with an ensuite bathroom complete with a walk-in rain shower, luxurious deep soaker tub, dual vanities, and heated floors. The additional two bedrooms are equally spacious and share a beautifully appointed second bathroom, with heated floors. All bedrooms boast custom cabinetry in the closets that can be modified to your needs. The den provides flexibility for many uses, whether as a home office, study, or media room. The panoramic views of this west-facing suite are not to be missed. Day or night, the view is breathtaking. Gordon Square 2 offers a comprehensive set of amenities designed to enhance the lives of its residents. The well-equipped gym provides all the essentials for an effective workout. The state-of-the-art golf simulator offers a unique way to practice your swing without leaving the building. The residents' lounge provides a spacious and elegant space to host friends and family for games, billiards, and social gatherings. A guest suite is available for those who have overnight guests. *Extras*
Property Details
Interior
Features
Main Floor
Laundry
2.76 x 1.9Laundry Sink / B/I Shelves
Foyer
2.83 x 1.54carpet free / Closet
Kitchen
2.67 x 4.27B/I Appliances / Centre Island / Custom Backsplash
Living
4.53 x 3.71Fireplace / carpet free / Crown Moulding
Exterior
Features
Parking
Garage spaces 2
Garage type Underground
Other parking spaces 0
Total parking spaces 2
Condo Details
Amenities
Gym, Party/Meeting Room, Visitor Parking, Concierge, Games Room
Inclusions
Property History
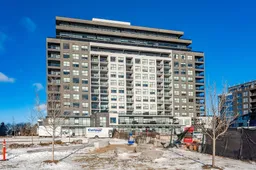 40
40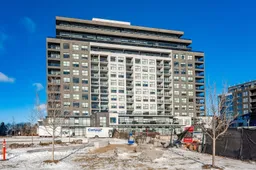
Get up to 1% cashback when you buy your dream home with Wahi Cashback

A new way to buy a home that puts cash back in your pocket.
- Our in-house Realtors do more deals and bring that negotiating power into your corner
- We leverage technology to get you more insights, move faster and simplify the process
- Our digital business model means we pass the savings onto you, with up to 1% cashback on the purchase of your home
