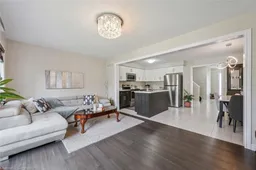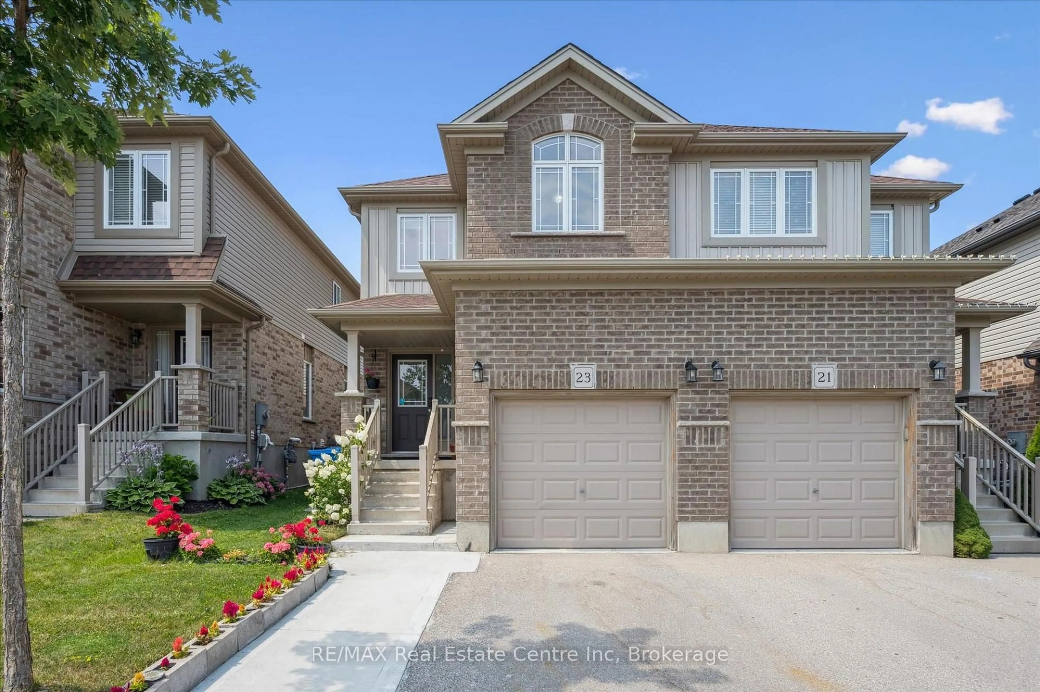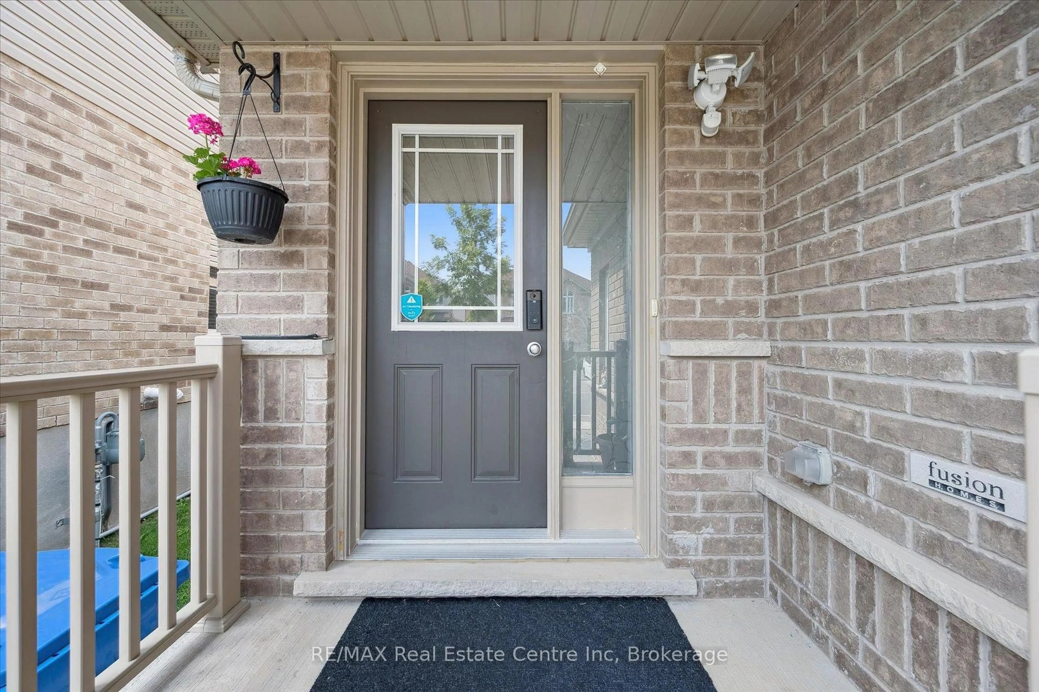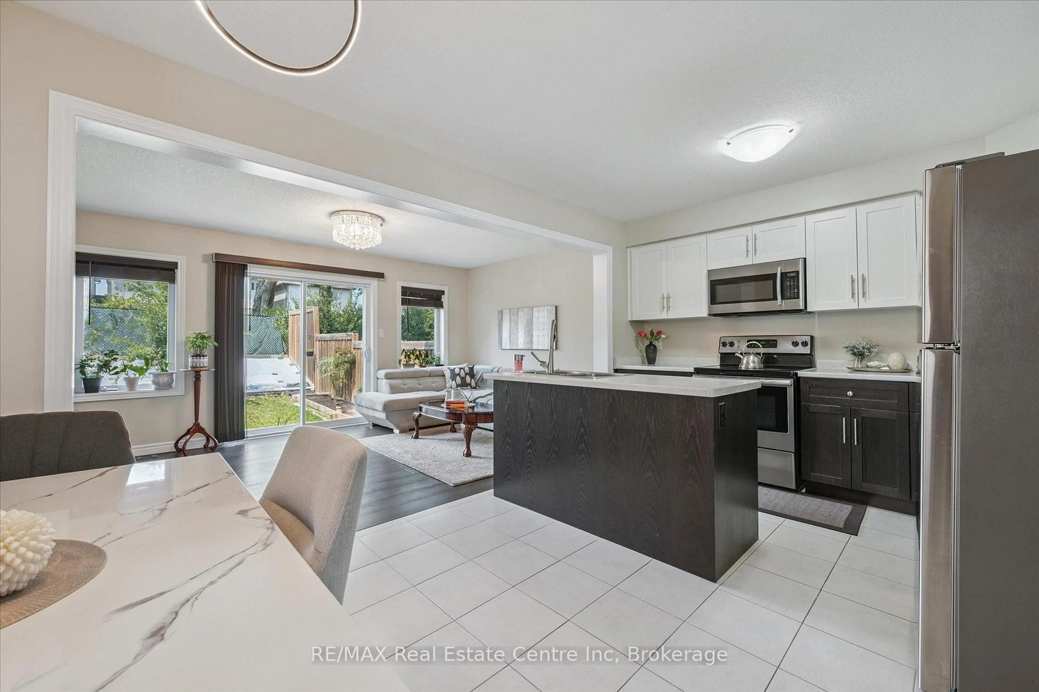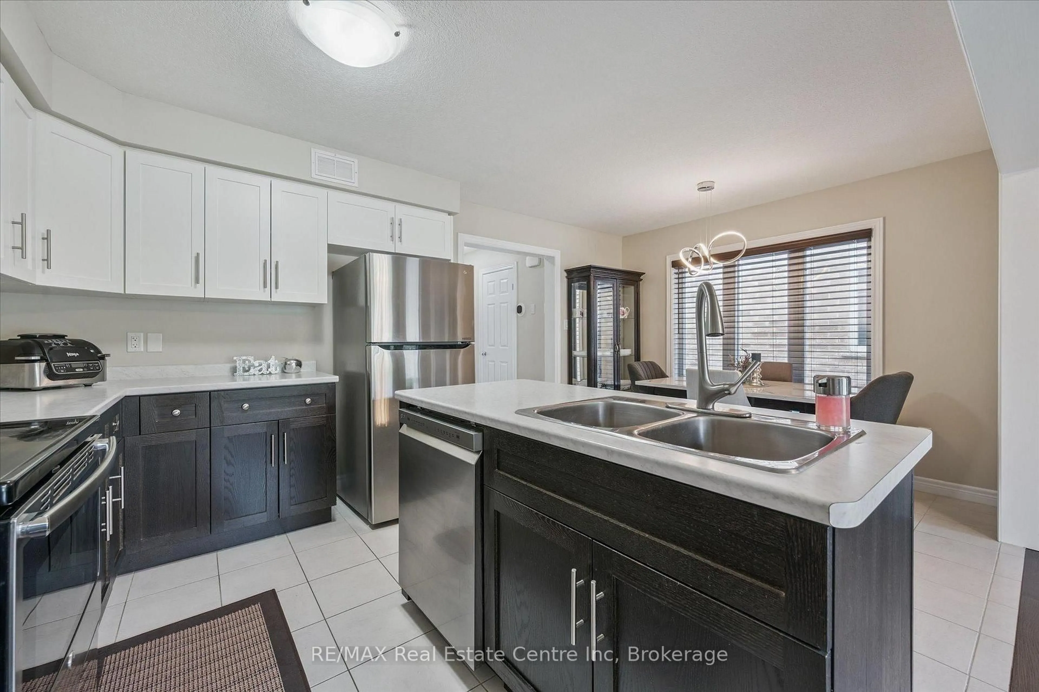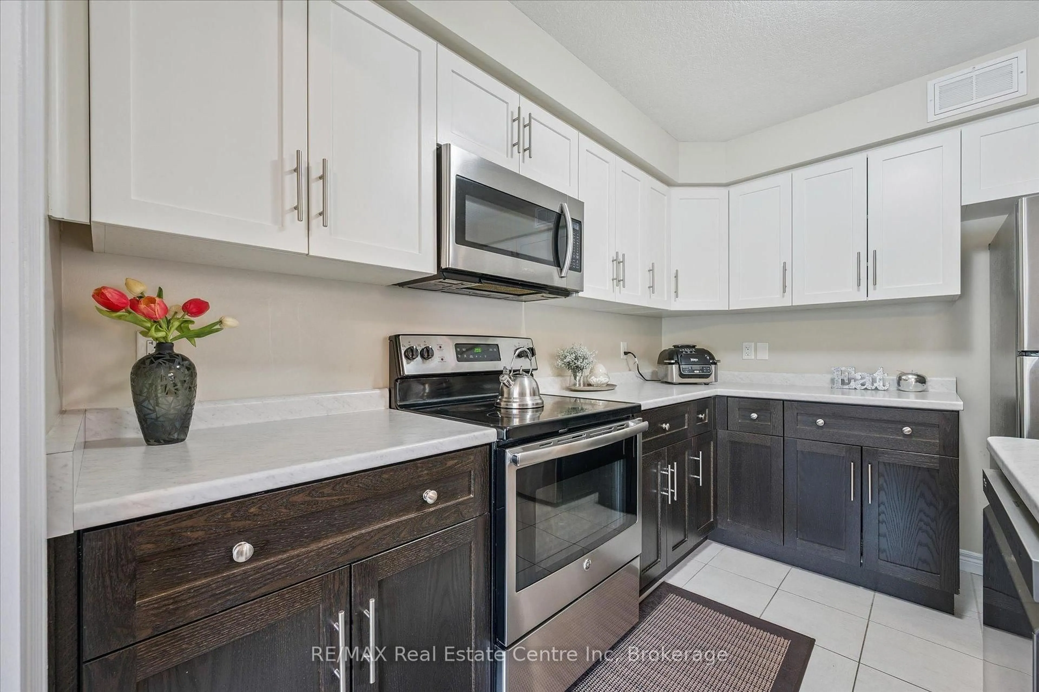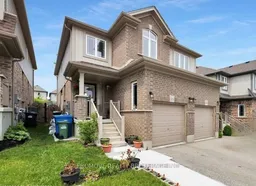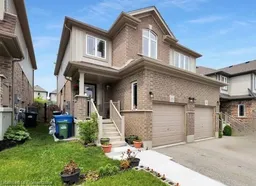23 Ambrous Cres, Guelph, Ontario N1G 0G1
Contact us about this property
Highlights
Estimated valueThis is the price Wahi expects this property to sell for.
The calculation is powered by our Instant Home Value Estimate, which uses current market and property price trends to estimate your home’s value with a 90% accuracy rate.Not available
Price/Sqft$677/sqft
Monthly cost
Open Calculator

Curious about what homes are selling for in this area?
Get a report on comparable homes with helpful insights and trends.
*Based on last 30 days
Description
23 Ambrous Cres is a beautiful 3-bdrm semi-detached home backing onto greenspace on quiet crescent in prestigious Kortright East neighbourhood-where nature, quality & community come together in perfect harmony! Built in 2017 by award-winning Fusion Homes renowned for their craftsmanship & attention to detail, this home offers modern living W/confidence of newer mechanicals & layout designed for today's families. Charming curb appeal welcomes you W/covered front porch-ideal for morning coffee & attached garage W/paved extension for extra parking. Step inside to open-concept main floor where style meets function! Designer eat-in kitchen W/trendy 2-tone cabinetry, S/S appliances & large centre island for add'l prep & storage space. The kitchen flows into dining area framed by oversized window & continues into sun-drenched living room W/luxury laminate floors, fireplace, dbl windows & sliding doors. 2pc bath completes main level. Hardwood stairs lead to upper level W/primary bdrm, W/I closet & ensuite W/modern vanity & tiled tub/shower. 2 add'l bdrms offer closet space & share 4pc main bath. Convenient2nd-floor laundry-no more lugging baskets up & down stairs! Prof. finished bsmt W/rec room, 3 full-sized egress windows & pot lighting making it bright for movie nights, home gym, office or creative studio. 4th bathroom W/marble-inspired porcelain tile & quartz-topped modern vanity. Step outside to fully fenced yard lined W/lush gardens, large lawn for kids & pets & storage shed. Add'l features: air exchanger, ECOBEE smart thermostat system & Smart EUFY lock for front door providing comfort & peace of mind. Tucked on quiet crescent this home is just around the corner from Jubilee Park W/its beloved butterfly garden & MacAlister Trail. Families will love being steps from École Arbour Vista PS & just mins to UofG, Victoria Park East Golf Club, Stone Rd Mall & countless amenities. With quick access to 401 its the perfect blend of city convenience & peaceful suburban charm.
Upcoming Open House
Property Details
Interior
Features
Bsmt Floor
Bathroom
0.0 x 0.04 Pc Bath
Rec
8.64 x 2.46Exterior
Features
Parking
Garage spaces 1
Garage type Attached
Other parking spaces 1
Total parking spaces 2
Property History
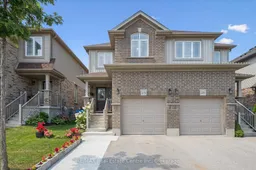 21
21