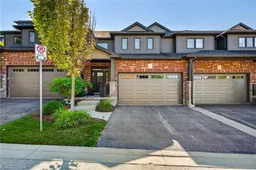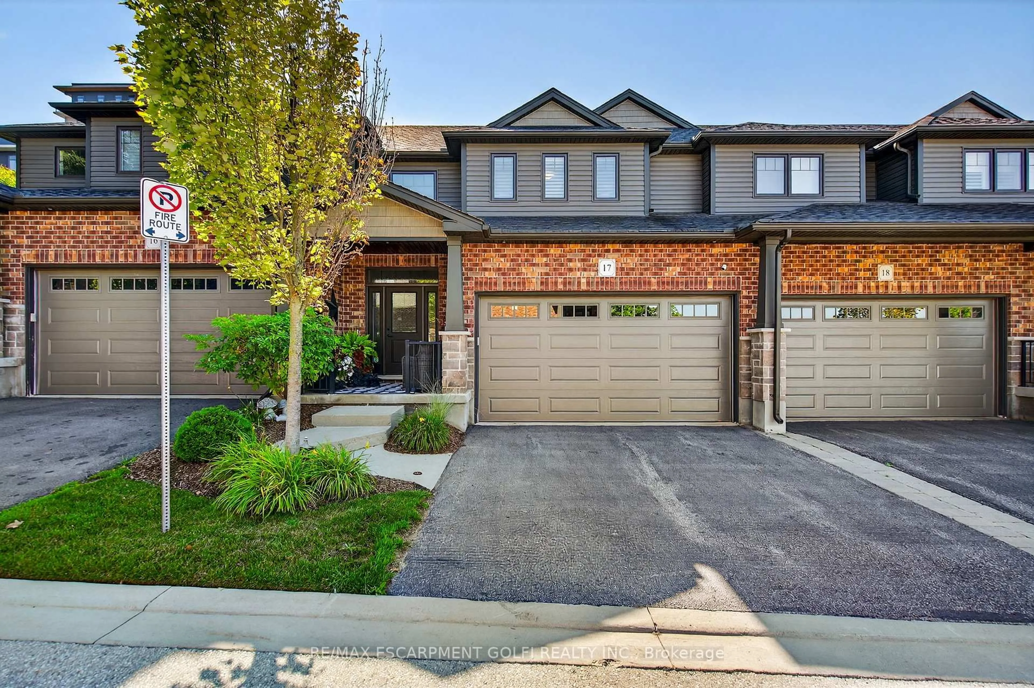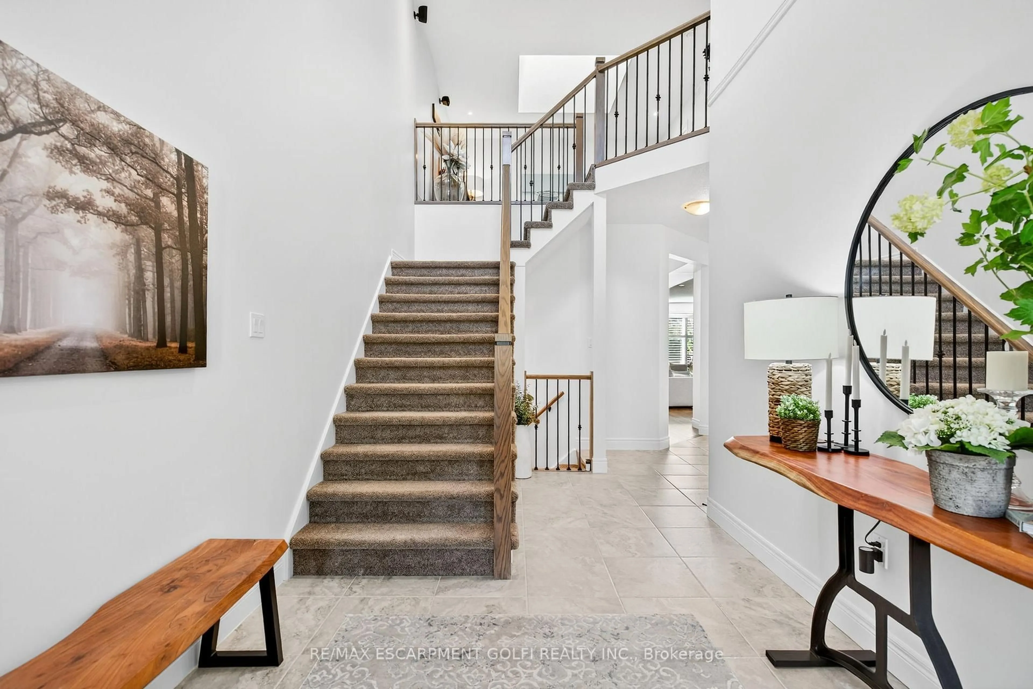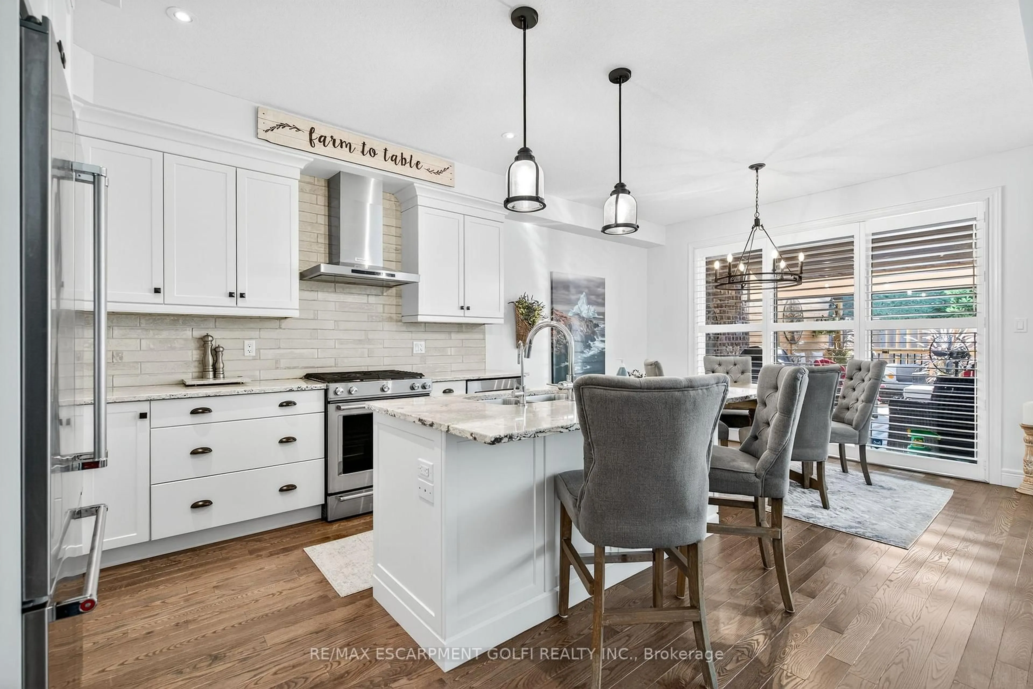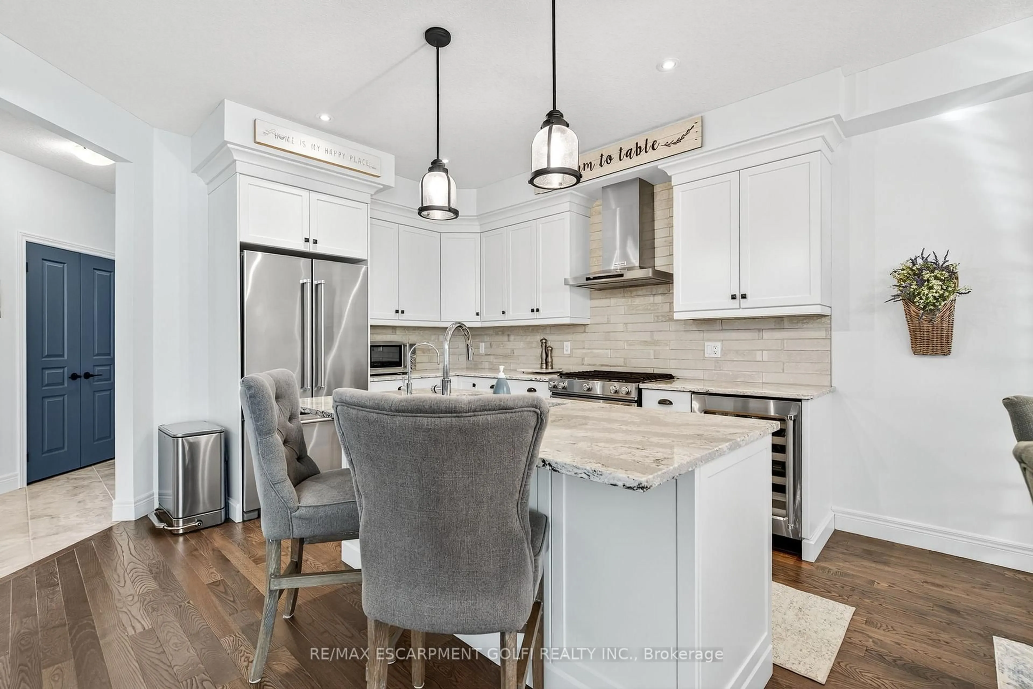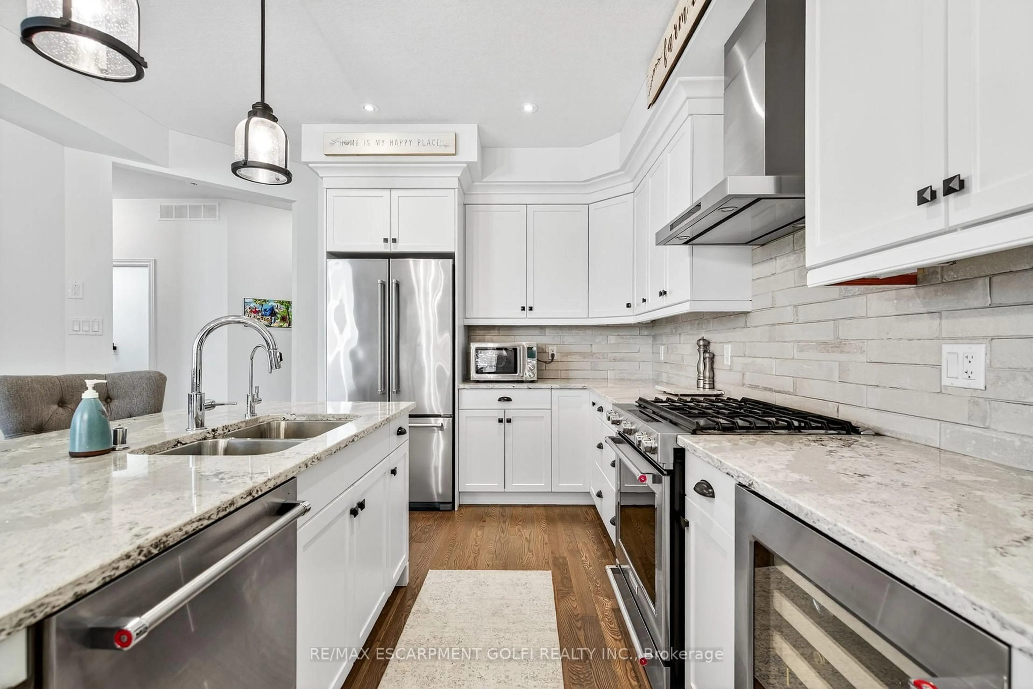254 Gosling Gdns #17, Guelph, Ontario N1L 0M4
Contact us about this property
Highlights
Estimated valueThis is the price Wahi expects this property to sell for.
The calculation is powered by our Instant Home Value Estimate, which uses current market and property price trends to estimate your home’s value with a 90% accuracy rate.Not available
Price/Sqft$566/sqft
Monthly cost
Open Calculator

Curious about what homes are selling for in this area?
Get a report on comparable homes with helpful insights and trends.
+31
Properties sold*
$560K
Median sold price*
*Based on last 30 days
Description
From the moment you walk in, the home exudes a sophisticated style, reflecting the care and pride of ownership of its residents that blends modern upgrades with comfortable living in a prime Guelph location. Step inside to an open-concept main floor where hardwood floors, a bright living/dining space, and a beautifully appointed kitchen with quartz counters, stainless steel appliances, under cabinet lighting, and a spacious island set the stage for everyday living and effortless entertaining. Upstairs, the versatile loft offers the perfect spot for a family room, home office, or media space. The primary suite is a true retreat, featuring dual walk-in closets and a spa-inspired ensuite with double vanity and a walk-in shower. A generous second bedroom and full bath complete the upper level. The lower level is ready for your personal touch with oversized window and a rough-in for a 3-piece bath. Outside, your own private oasis awaits a custom-built deck with a covered pergola, and privacy fencing, creating the perfect setting for summer barbecues, morning coffee, or evening relaxation. Located steps from Pergola Commons, this home offers unmatched convenience with shopping, dining, gyms, and quick highway access all nearby.
Property Details
Interior
Features
2nd Floor
Primary
4.06 x 4.27Broadloom / His/Hers Closets / 4 Pc Ensuite
Loft
3.66 x 4.17Hardwood Floor
Br
3.86 x 4.06Broadloom
Exterior
Parking
Garage spaces 2
Garage type Attached
Other parking spaces 0
Total parking spaces 2
Condo Details
Inclusions
Property History
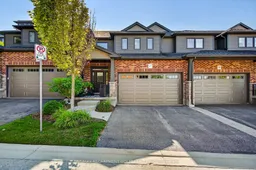 24
24