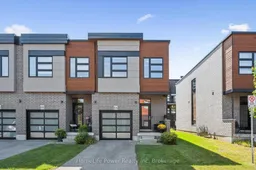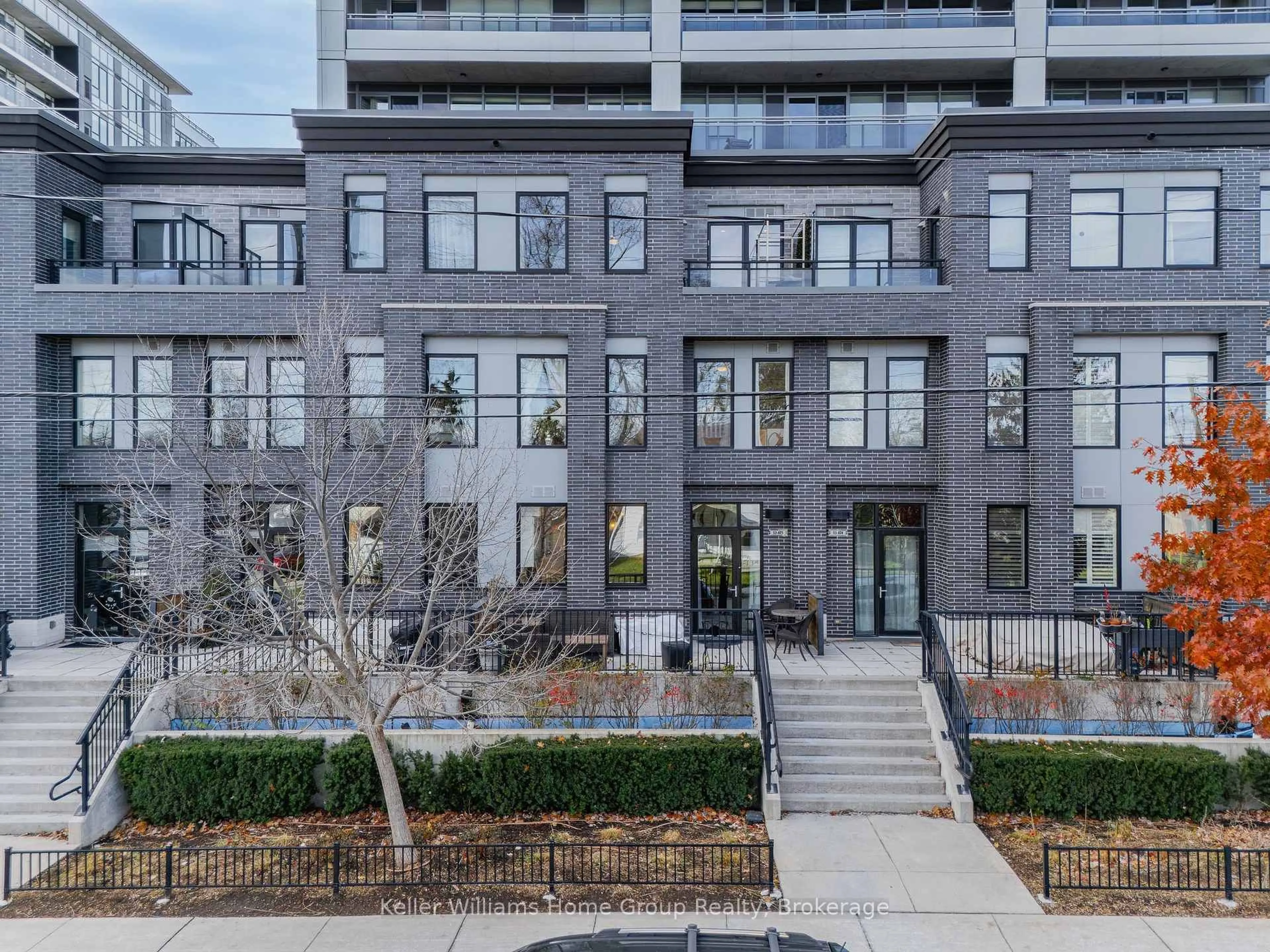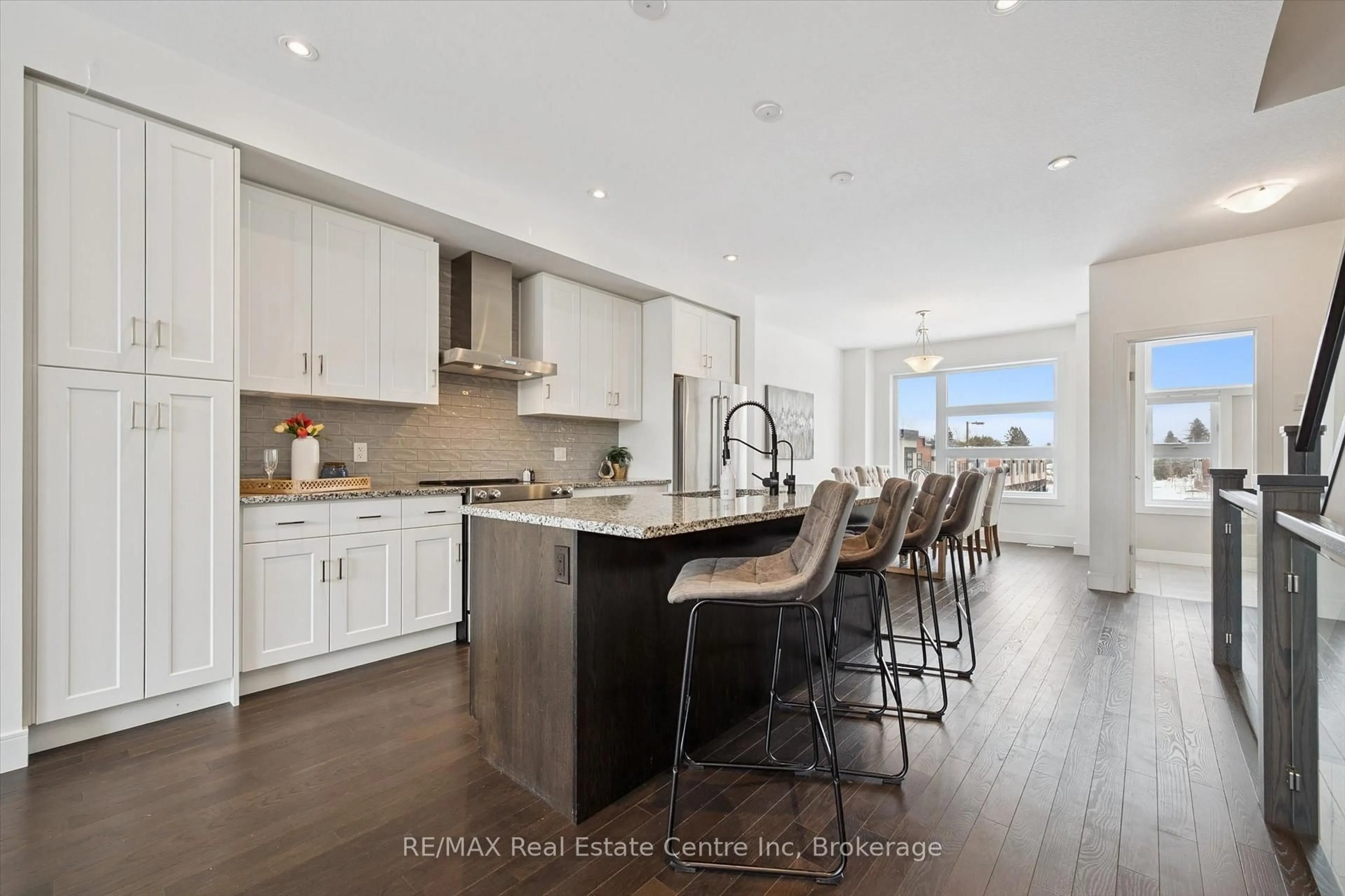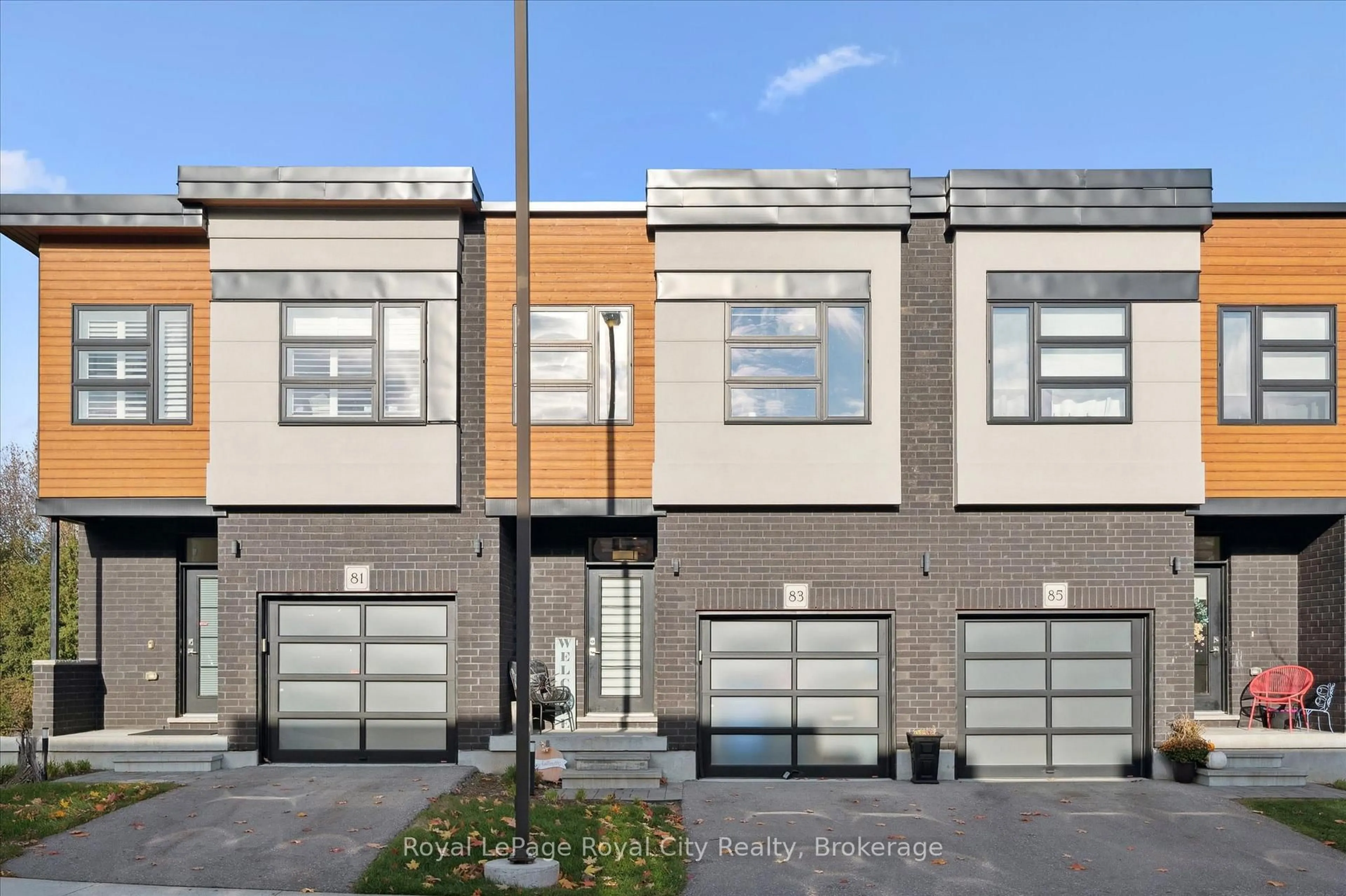Discover modern living at its finest in this stylish end-unit townhouse at Gallery Towns, ideally situated in Guelph's desirable south end. This quality 3 bedroom and 3 bathroom home seamlessly blends contemporary design with everyday functionality. Step inside to soaring 9 ft ceilings in the bright and airy dedicated entryway. Entering the heart of the home you'll find beautiful engineered hardwood floors and potlights that flow through an open concept living and entertaining area. The stunning kitchen features quartz countertops, ceiling-height cabinetry, a convenient pantry cupboard and an island, perfect for casual meals or entertaining guests. Beyond the kitchen, discover a spacious living room complete with a fireplace, a built-in wall unit, and access to your backyard patio. Upstairs, the serene primary suite boasts a spacious walk-in closet and a spa-inspired ensuite with dual sinks and a luxurious glass-enclosed shower. Two additional bedrooms share the main bath, while a bright family room and convenient laundry closet enhance daily living. The lower level presents abundant storage and offers a versatile bonus area that adapts to your lifestyle. Location is key! This home is situated in a booming area close to everything you need. Just minutes from the 401, it's perfect for commuters. A variety of restaurants and bars are just a short walk away, while shops, groceries, a cinema, and the new upcoming South End Community Centre are all close by. Families will appreciate being in an excellent school district, with walking trails and green space nearby for weekend escapes. Set within a well-maintained and caring community, move in with confidence and enjoy worry-free living in one of Guelph's most sought-after enclaves.
Inclusions: Refrigerator, stove, B/I dishwasher, microwave/rangehood, washer, dryer, owned water softener, window coverings, electric light fixtures, garage door opener and remote
 34
34





