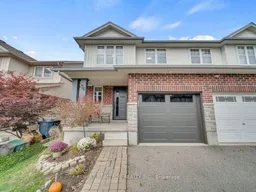Welcome Home to 76 Couling Crescent, Guelph - Where Every Detail Tells a Story of Care and Comfort.Step inside this beautiful 4-bedroom, 4-bathroom home and instantly feel the warmth that only a lovingly maintained home can offer. WHOLE HOUSE WATER FILTRATION SYSTEM. From the rich hardwood floors throughout to the sunlit open-concept layout, every space invites you to relax, laugh, and make lasting memories.The heart of the home is the spacious kitchen - the perfect gathering place for family dinners and weekend brunches. Upstairs, each bedroom offers its own peaceful retreat, including a bright and cozy primary suite with a private ensuite and walk-in closet.The finished basement extends your living space - ideal for movie nights, a playroom, or a home gym.Enjoy the comfort of a brand-new whole-home water filtration system, giving you pure, fresh water in every tap. Outside, the backyard is ready for BBQs, playtime, or simply unwinding after a long day.Located in a welcoming neighbourhood close to parks, trails, great schools, and everyday conveniences, this home is ready for the next family to create their story here.A home that feels just right - from the first step inside to every moment you'll spend here.
Inclusions: All elf, fridge, stove, whole house water filtration system (SPRING WELL),washer , dryer.




