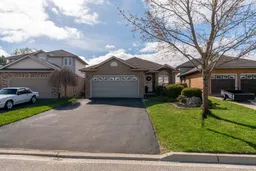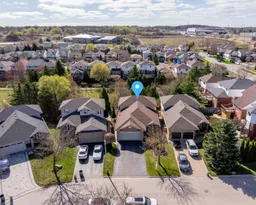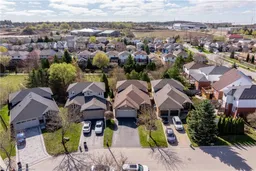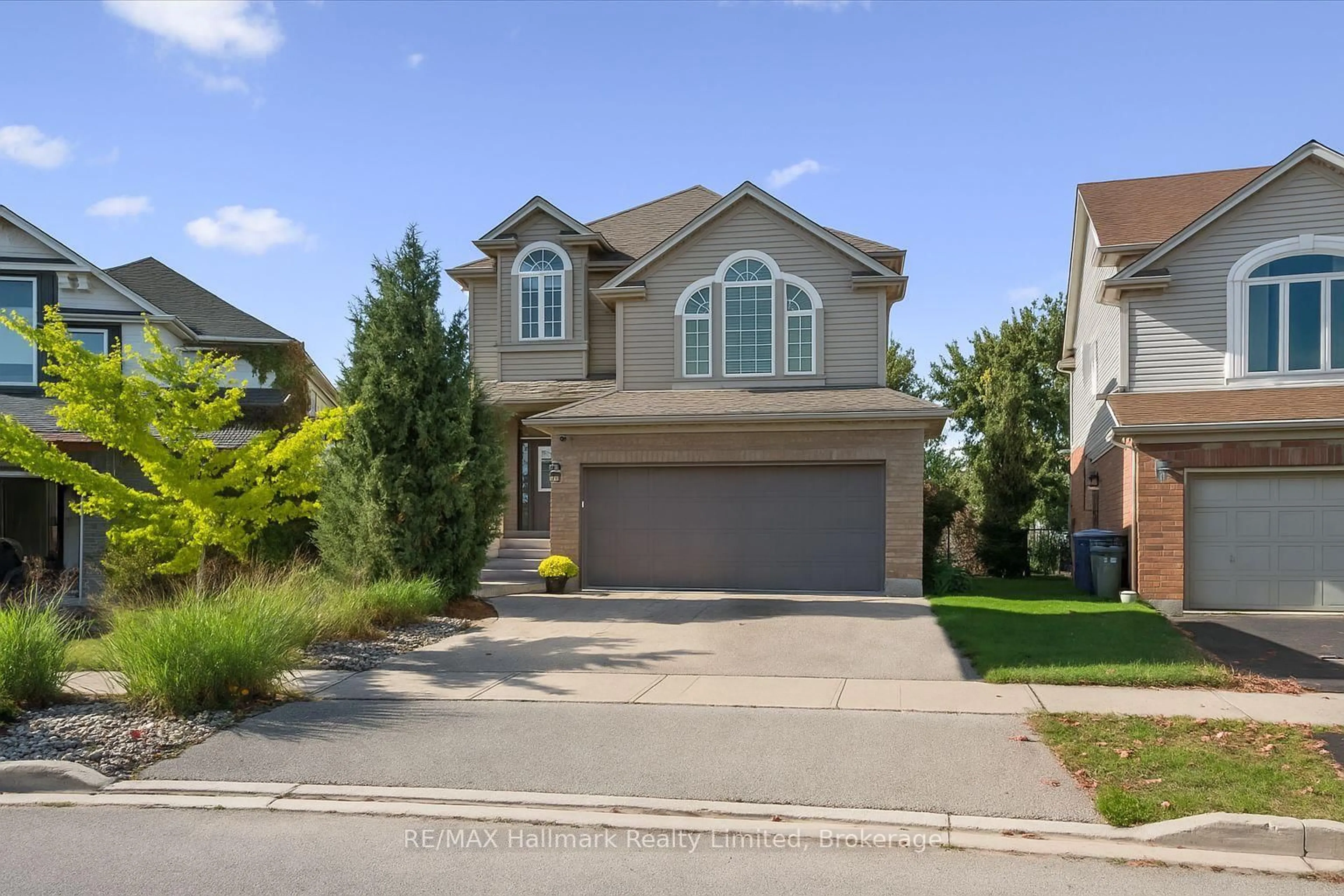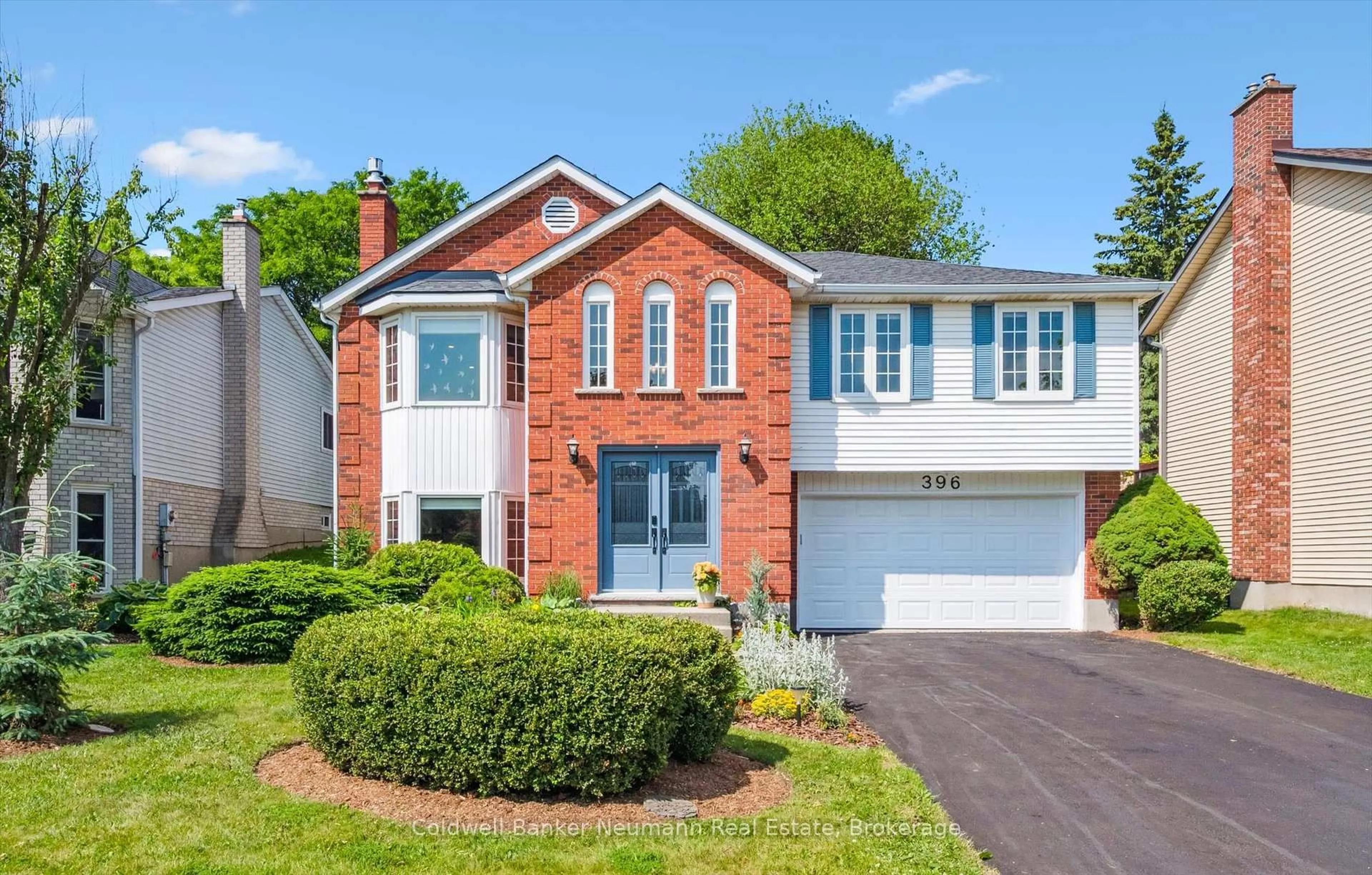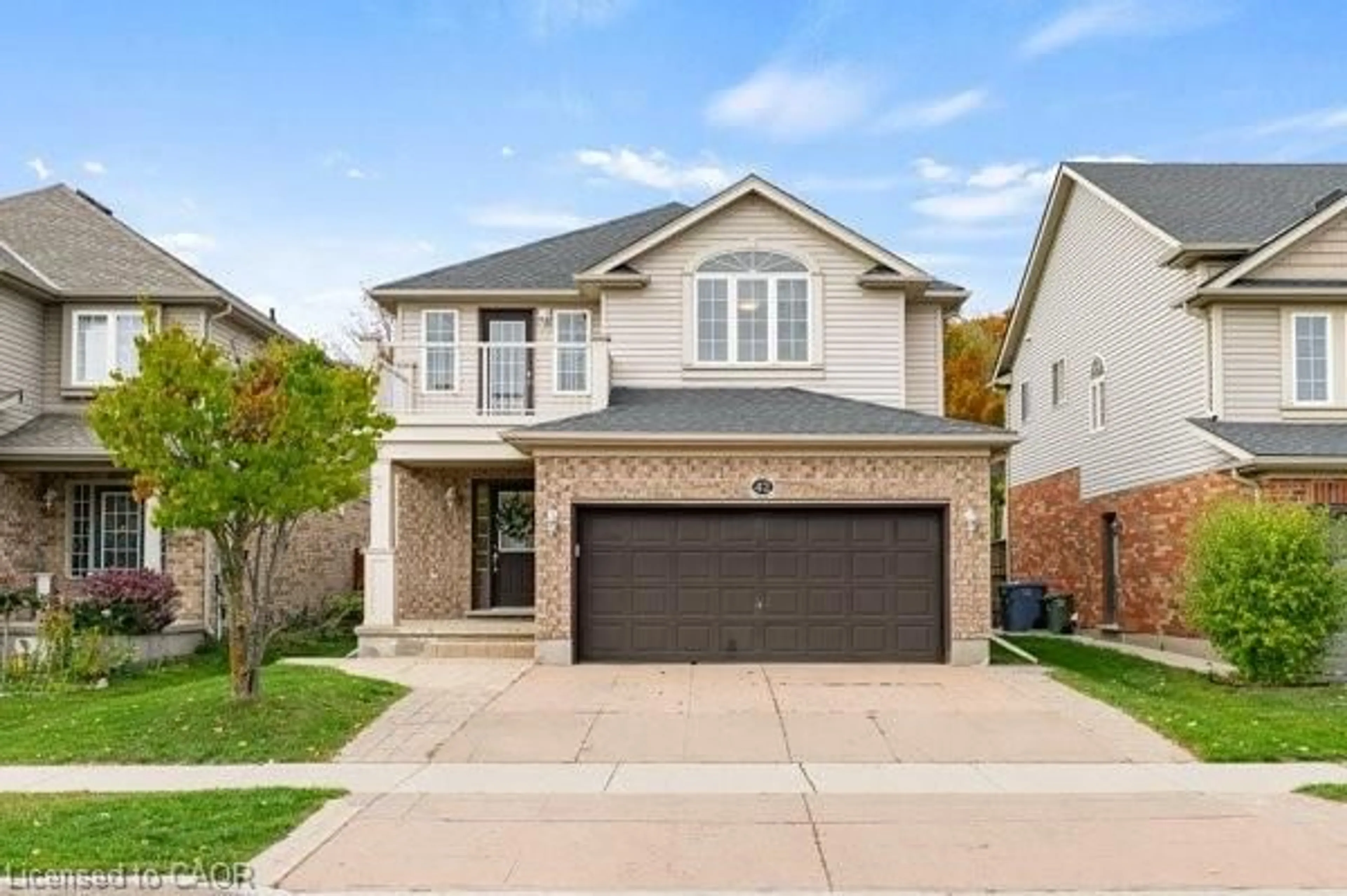Welcome to 38 Carroll Crescent where comfort, space, and location come together. Tucked into Guelphs desirable south end, this beautifully maintained backsplit offers over 2,600 sq. ft. of finished living space designed for real life and tranquility. Featuring 3 bedrooms and 3 full bathrooms, the layout is both functional and flexible, ideal for families of all sizes. The heart of the home is an open kitchen with pantry and breakfast area, while the expansive walk-out lower level is made for memories, complete with a cozy family room, additional bedroom, full bath, and separate laundry room. The fully finished basement provides even more room to grow, work, or play. Step outside to your own private, tree-lined backyard retreat that opens onto peaceful trails the perfect setting for quiet morning coffee or evening strolls. This is a rare opportunity to own a spacious, move-in-ready home in one of Guelphs most convenient and family-friendly neighbourhoods. Don't miss your chance book your showing today!
Inclusions: Dishwasher,Dryer,Refrigerator,Stove,Washer
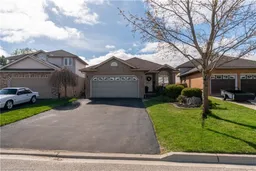 22
22