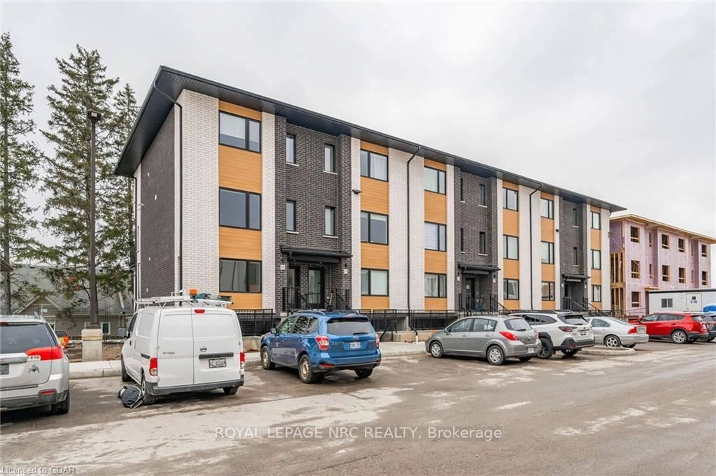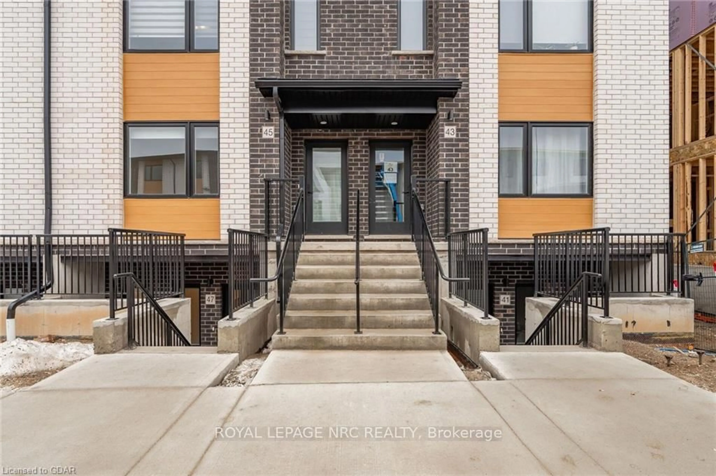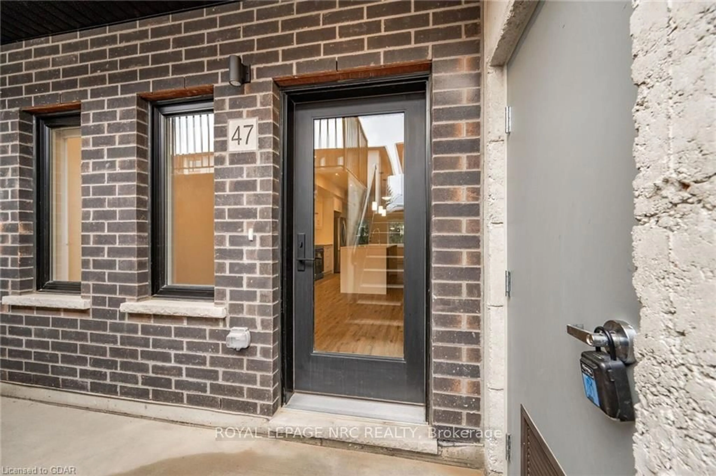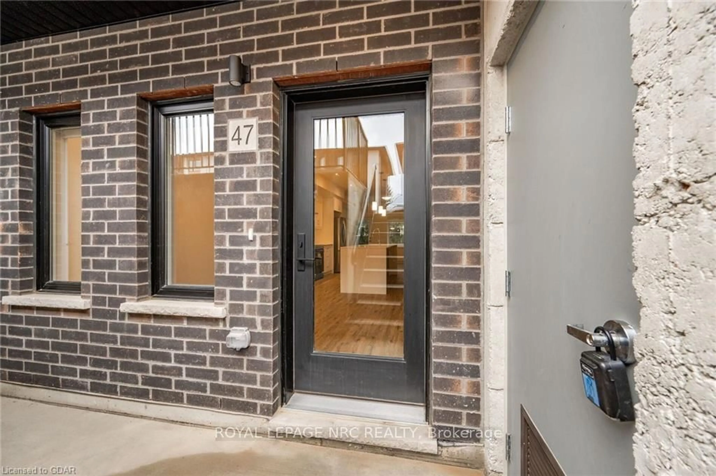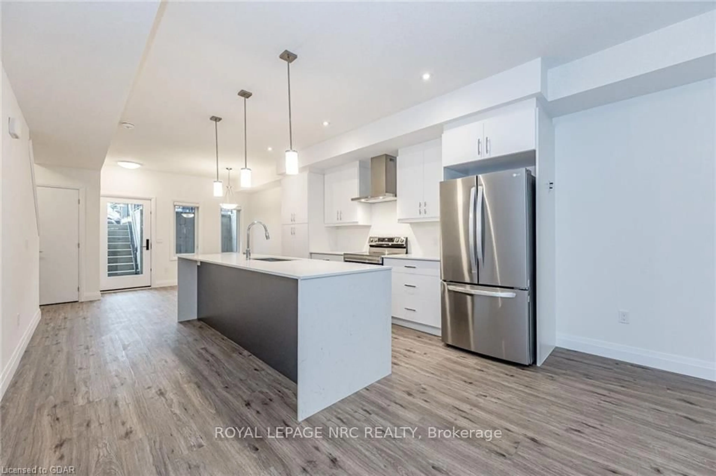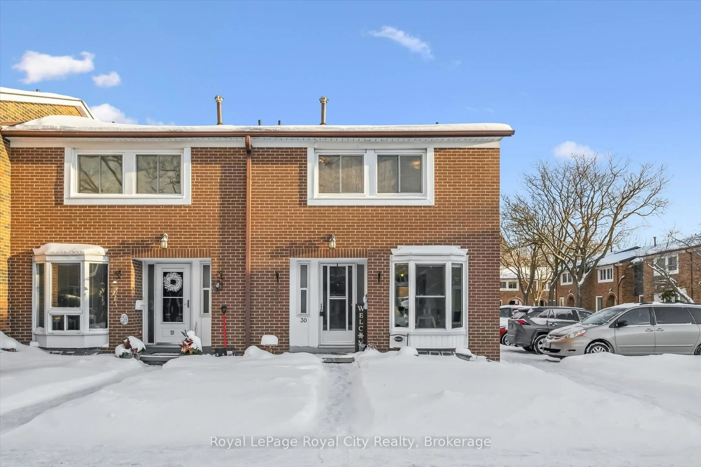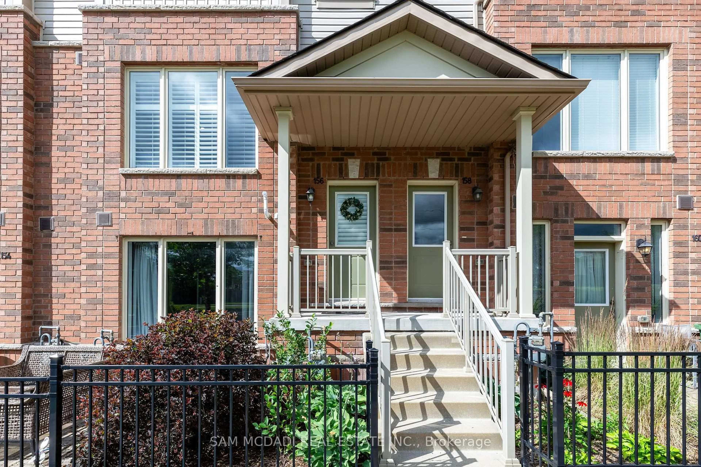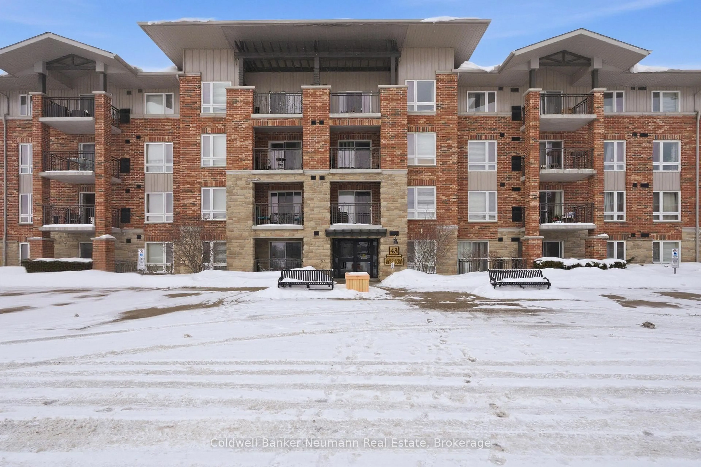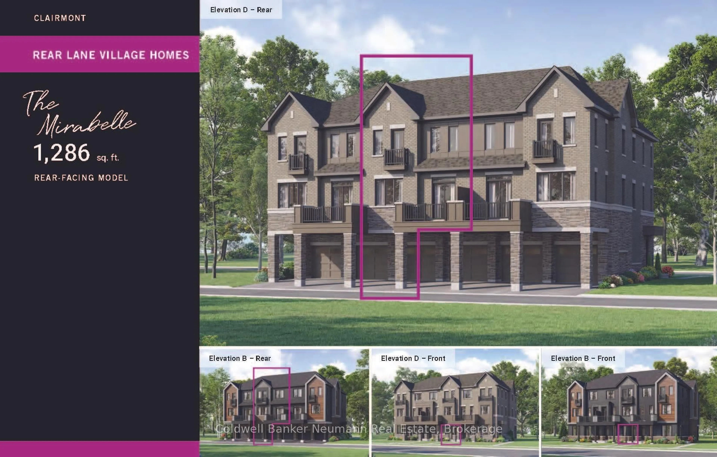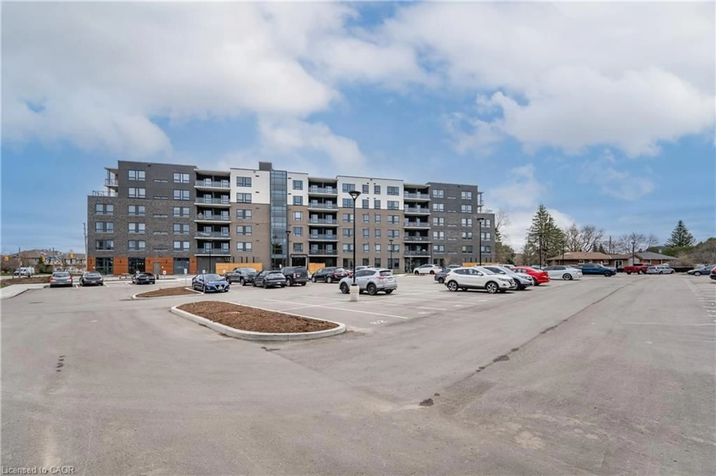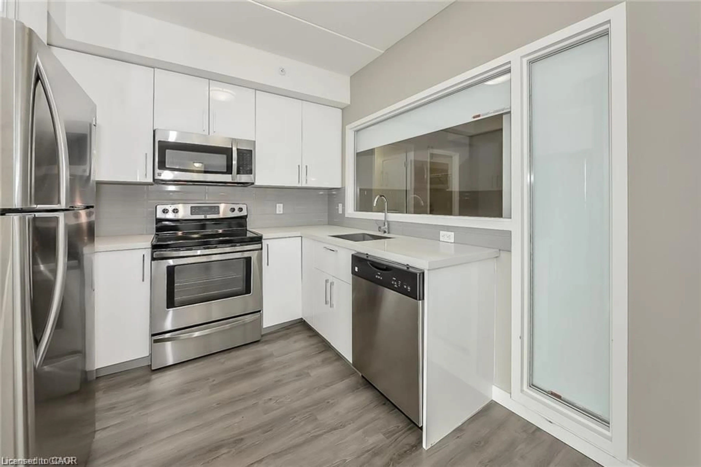47 Lily Lane, Guelph, Ontario N1L 1E2
Contact us about this property
Highlights
Estimated valueThis is the price Wahi expects this property to sell for.
The calculation is powered by our Instant Home Value Estimate, which uses current market and property price trends to estimate your home’s value with a 90% accuracy rate.Not available
Price/Sqft$439/sqft
Monthly cost
Open Calculator
Description
Location ! Location, Location ! Walking distance to all south end amenities, close to multiple parks, schools and easy access to HWY 6 and the 401! Only 2.5 years old luxury Pulse townhouse situated in Guelph's south end - over $33,000 in upgrades have been added to this gorgeous townhouse! Enjoy an open concept floorplan filled with high quality finishes throughout - 9' ceilings, premium appliance package, oversized kitchen island and more! Offering 1427 SQF total square feet, the main floor is bright and spacious, boasting a beautifully finished eat-in kitchen with high end stainless steel appliances, pendant lighting, waterfall island and plenty of cupboard space. A spacious living room with large windows, a 2pc bathroom and walkout to the backyard space . Upstairs consists in 3 large bedrooms, a 3piece bathroom and a Master bedroom with ensuite for your convenience. Additional features include low maintenance fees, brand new stacked washer/dryer combo and 1 parking space! .Property is Tenanted for $3200 a Month Plus Utilities and tenants are willing to Stay .Book your showing as soon as possible
Property Details
Interior
Features
Main Floor
Living
4.04 x 3.84Kitchen
2.64 x 4.39Dining
3.43 x 3.35Exterior
Parking
Garage spaces 1
Garage type Surface
Other parking spaces 0
Total parking spaces 1
Condo Details
Inclusions
Property History
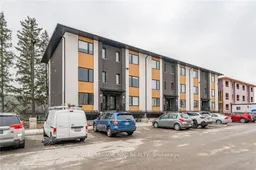 33
33
