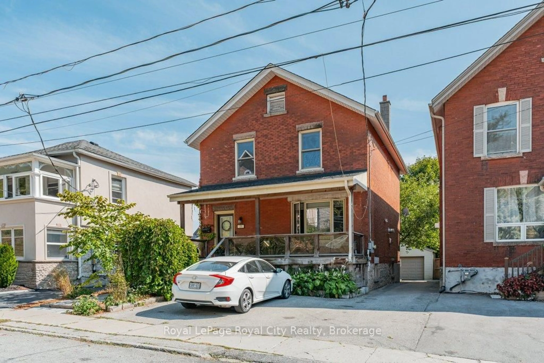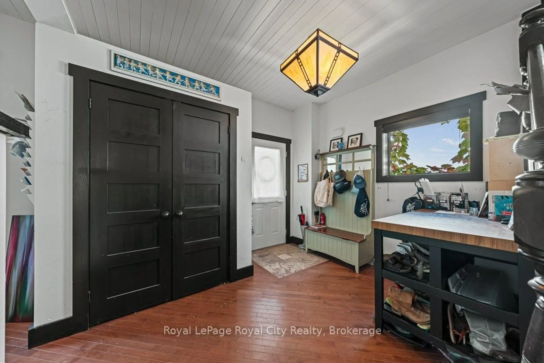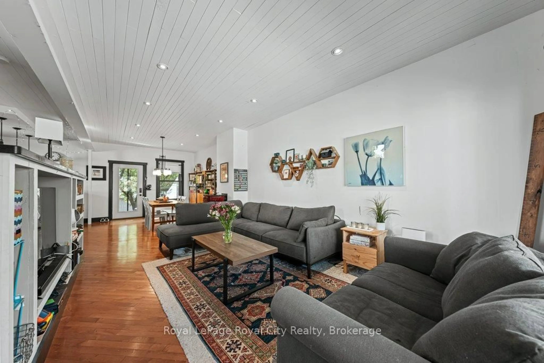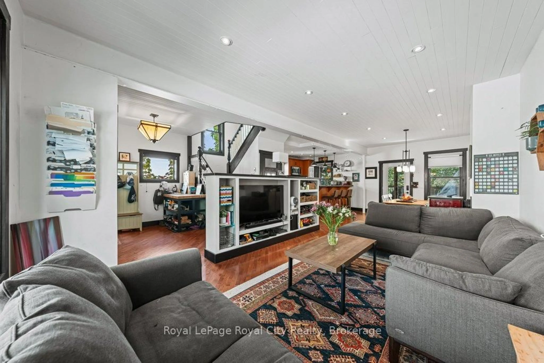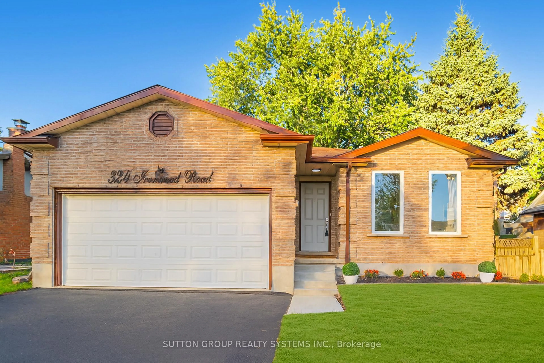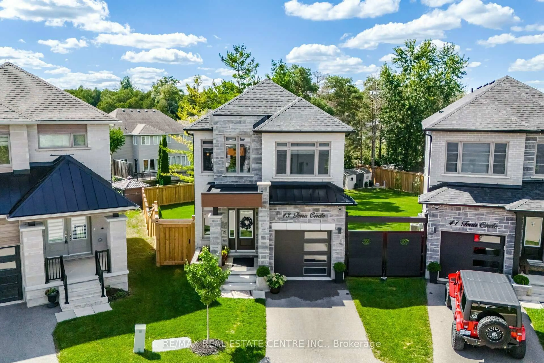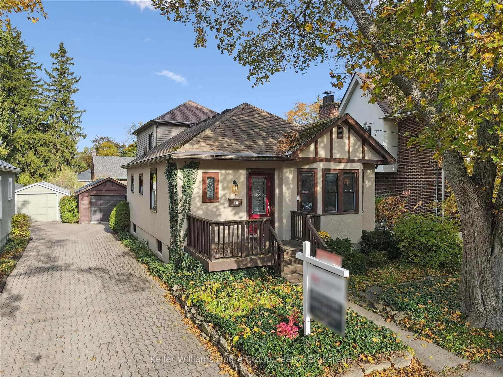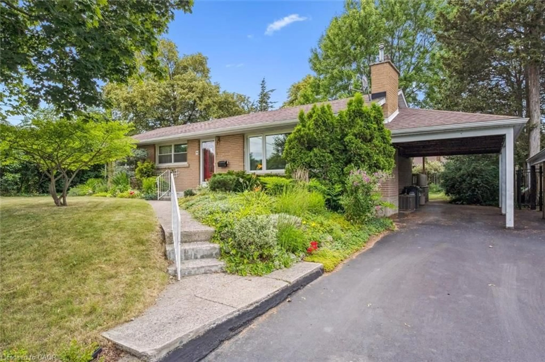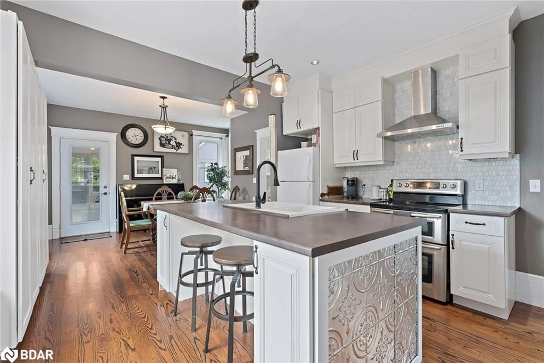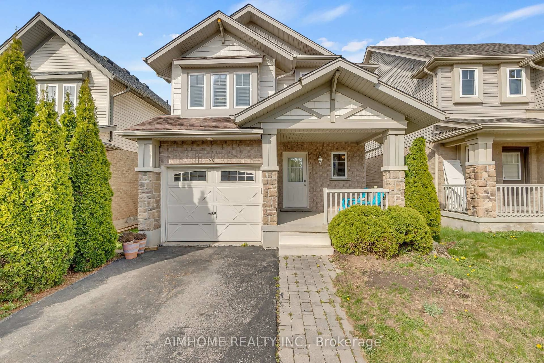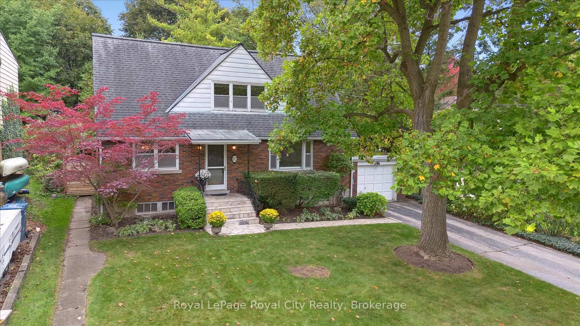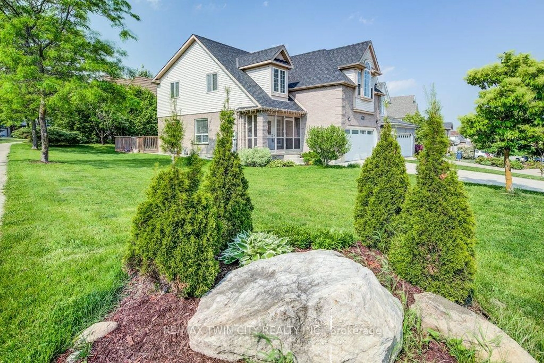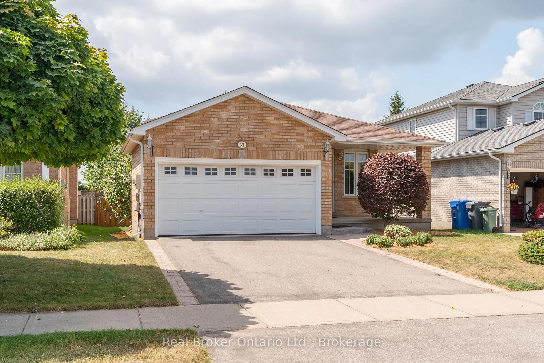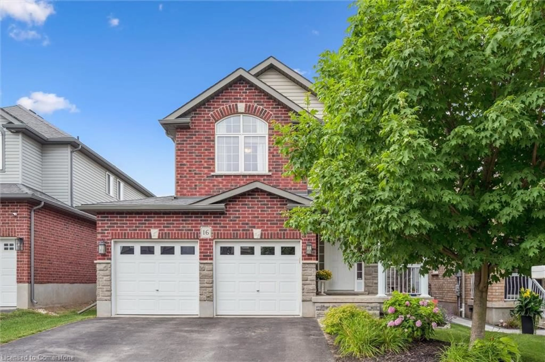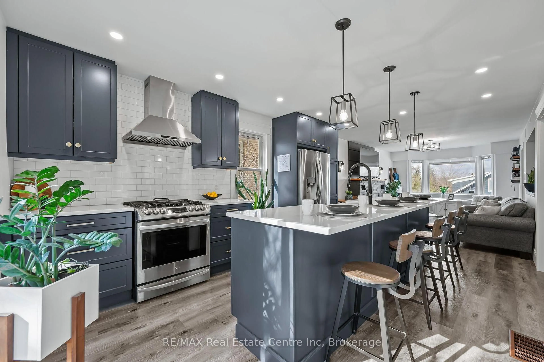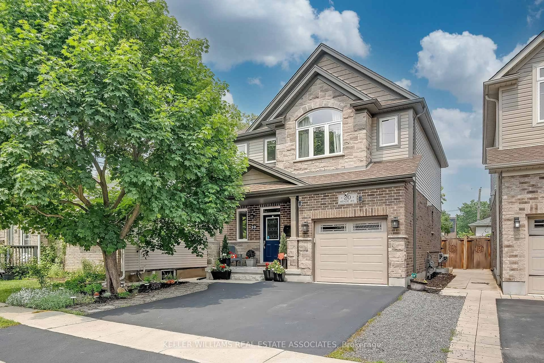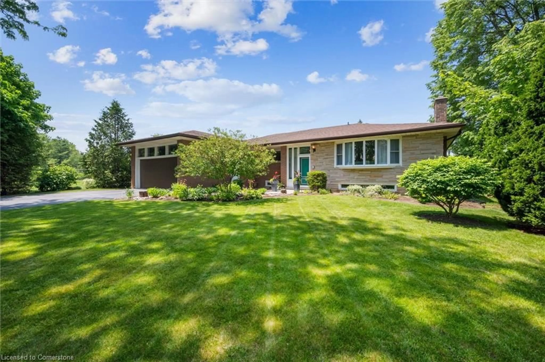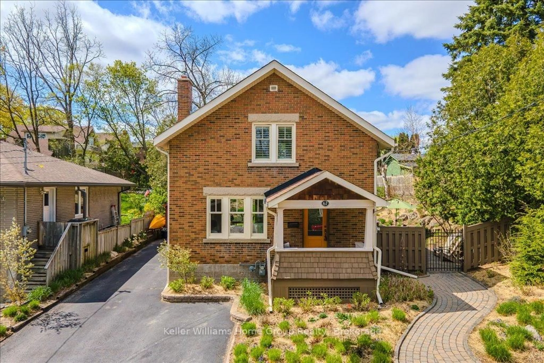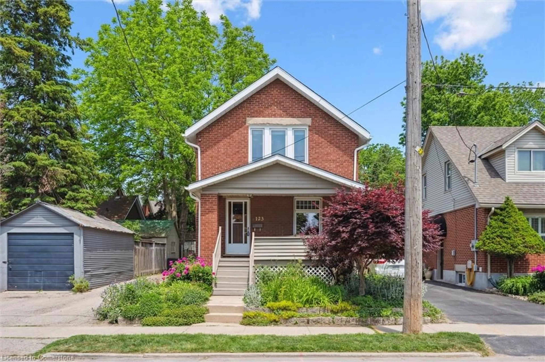28 Northumberland St, Guelph, Ontario N1H 3A5
Contact us about this property
Highlights
Estimated valueThis is the price Wahi expects this property to sell for.
The calculation is powered by our Instant Home Value Estimate, which uses current market and property price trends to estimate your home’s value with a 90% accuracy rate.Not available
Price/Sqft$545/sqft
Monthly cost
Open Calculator

Curious about what homes are selling for in this area?
Get a report on comparable homes with helpful insights and trends.
+11
Properties sold*
$830K
Median sold price*
*Based on last 30 days
Description
Location, Location, Location!Welcome to 28 Northumberland Street, a classic red brick century home perfectly positioned in the heart of historic downtown Guelph. With a charming front porch to enjoy your morning coffee, you're just steps to the downtown core, trails, parks, and the Farmers Market. Inside, the bright foyer opens into an inviting open-concept main floor. The living room features gleaming hardwood floors and a cozy gas fireplace, while the gourmet kitchen will impress any home chef with stainless steel appliances, maple cabinetry, granite countertops, ceramic flooring, and a breakfast bar that seats 4-5. The adjoining dining area is spacious enough for family gatherings and flows seamlessly to the shaded rear deck, ideal for warm summer evenings with friends. Upstairs, the primary bedroom is a true retreat with two large closets and a fully updated 3-piece ensuite, complete with tiled walk-in shower, granite vanity, and ceramic flooring. Two additional bedrooms are bright and airy with excellent closet space. The lower level, with a separate entrance, expands the living area with a large family room featuring a gas fireplace and an updated 3-piece bathroom perfect for growing teens, guests, or even an in-law setup. Outside, the detached double-car garage offers 30-amp service, ample storage, and an attached shed for extra convenience. With plenty of parking, hosting friends and family is effortless. This home blends historic charm with modern updates, making it an exceptional choice for families and first-time buyers alike. Walking distance to both Central Public School and GCVI. And remember, buying downtown means buying a lifestyle. Stroll to The Bookshelf, pubs, restaurants, or hop on the GO Train or VIA for easy commuting. See it today, you won't be disappointed!
Property Details
Interior
Features
Exterior
Features
Parking
Garage spaces 1
Garage type Detached
Other parking spaces 4
Total parking spaces 5
Property History
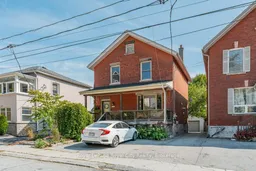 35
35