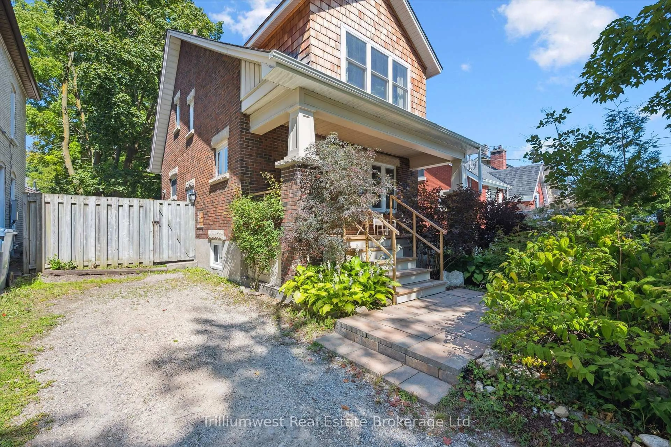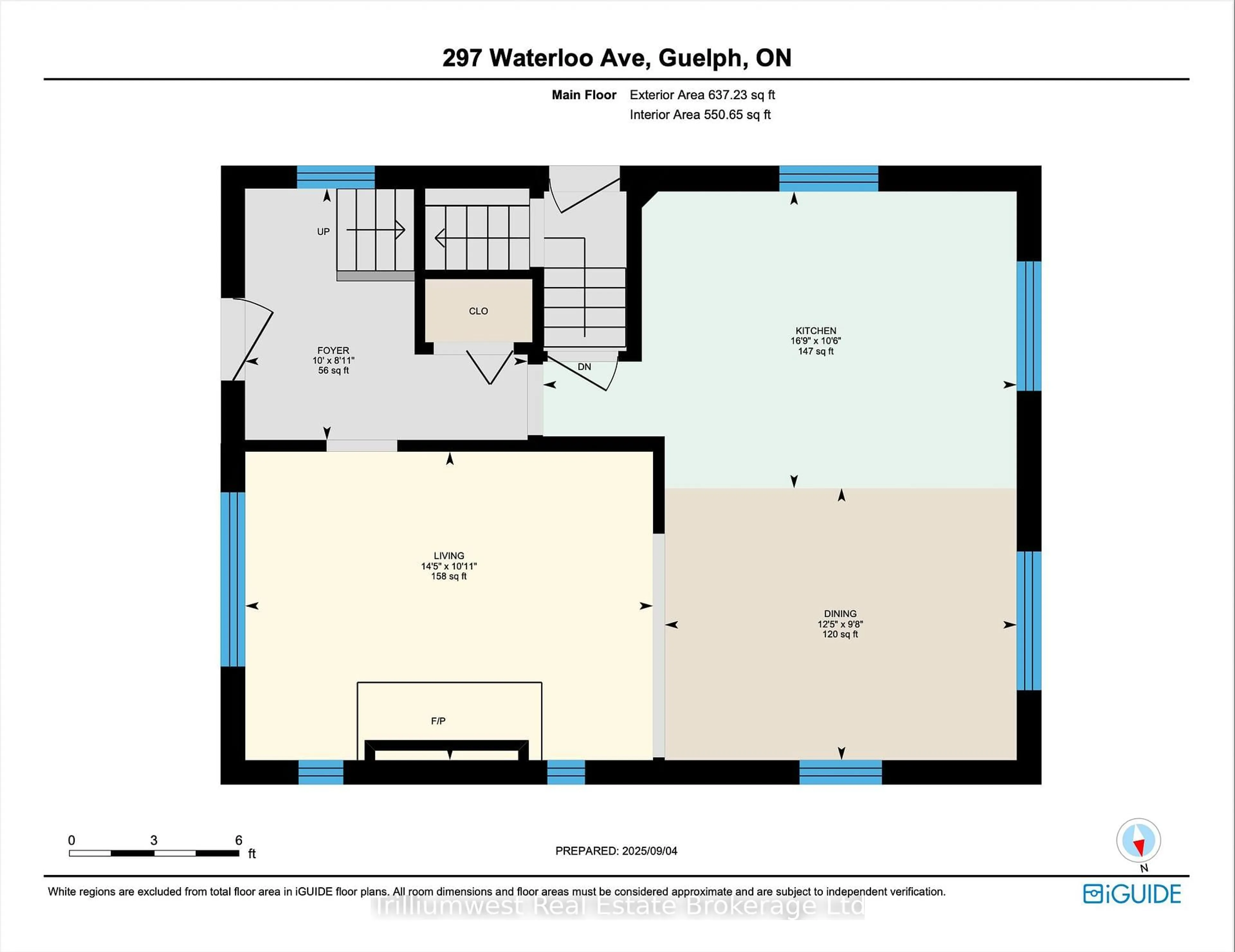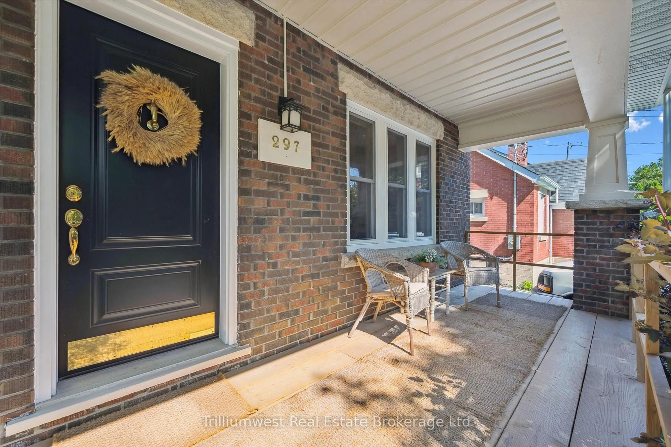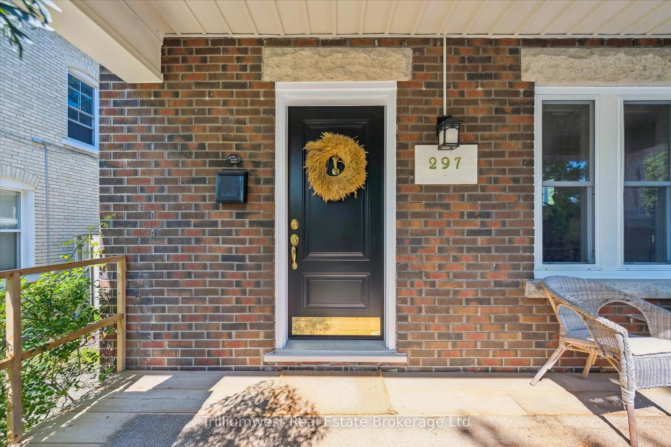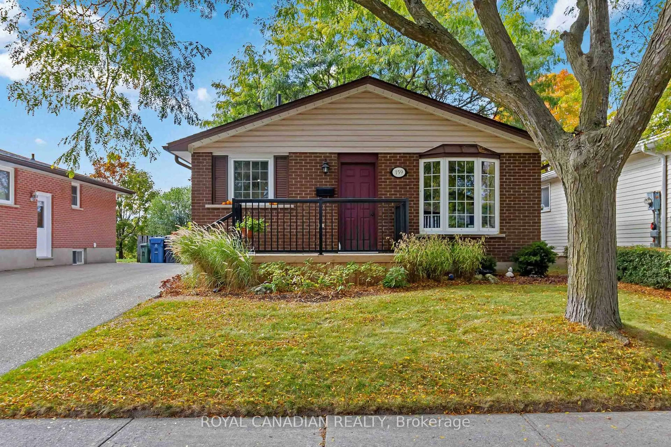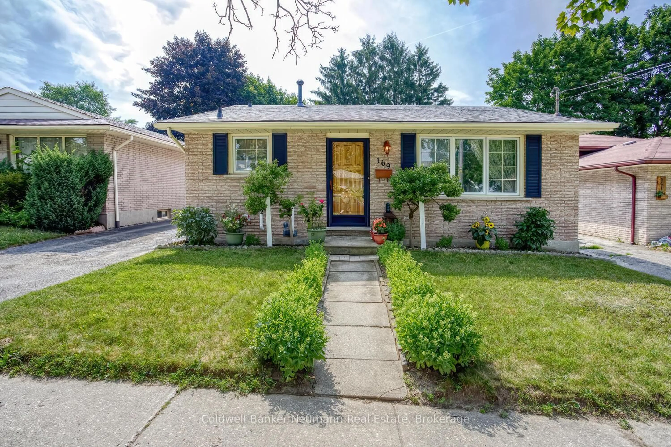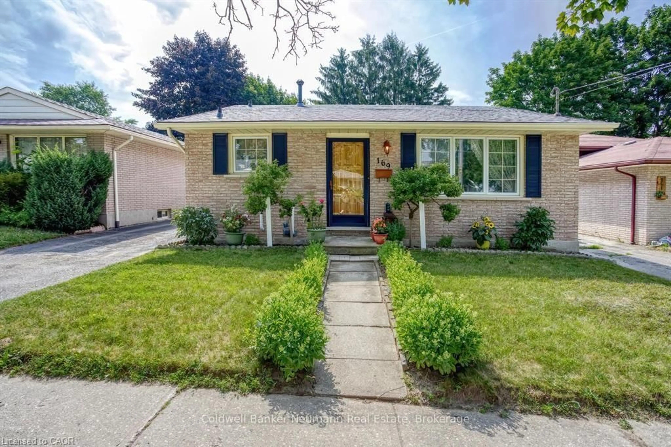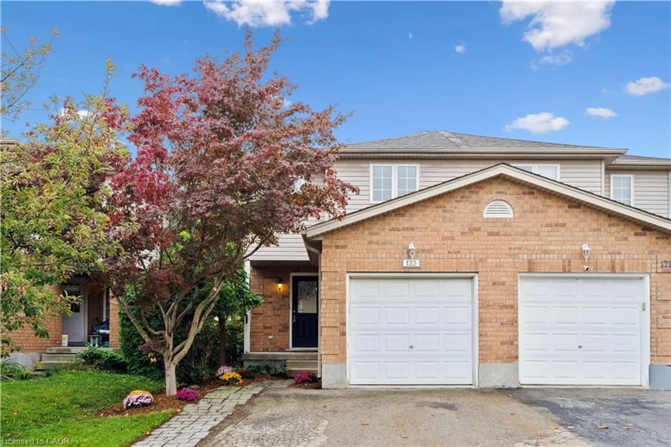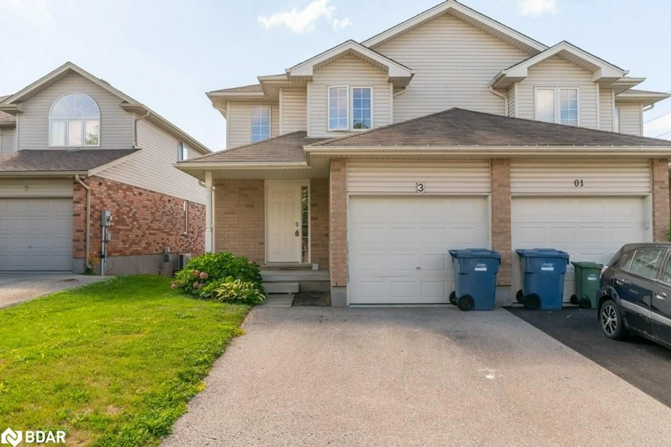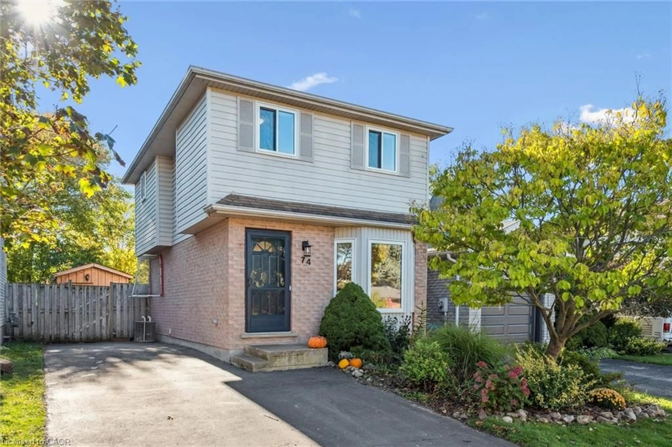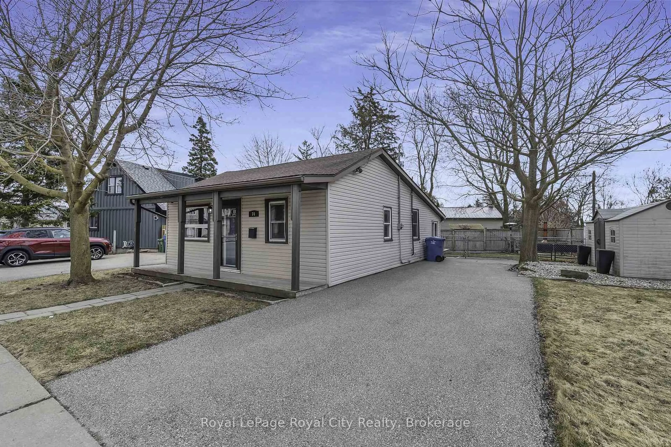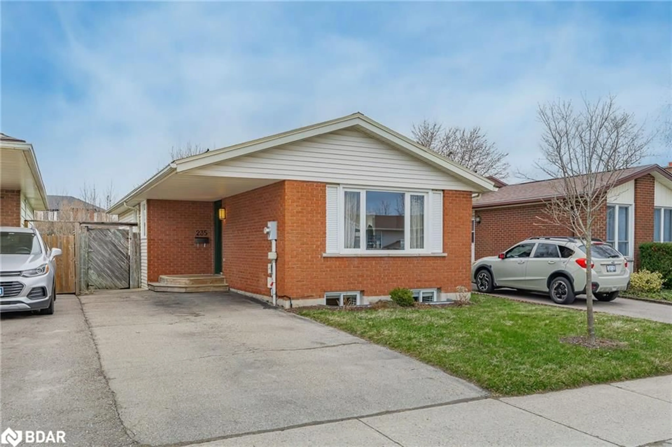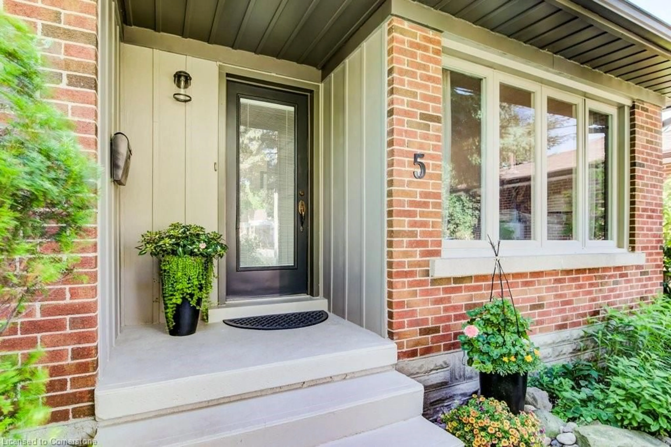297 Waterloo Ave, Guelph, Ontario N1H 3J7
Contact us about this property
Highlights
Estimated valueThis is the price Wahi expects this property to sell for.
The calculation is powered by our Instant Home Value Estimate, which uses current market and property price trends to estimate your home’s value with a 90% accuracy rate.Not available
Price/Sqft$603/sqft
Monthly cost
Open Calculator

Curious about what homes are selling for in this area?
Get a report on comparable homes with helpful insights and trends.
+11
Properties sold*
$720K
Median sold price*
*Based on last 30 days
Description
Step onto one of Guelph's most picturesque, tree-lined streets and experience the unmistakable character of 297 Waterloo Avenue, a classic tri-colour brick century home with enduring curb appeal. This charming residence features a coveted covered porch, ideal for enjoying peaceful mornings or unwinding in the evening breeze. Original limestone window sills and lintels, along with cedar shingles on both the front and rear dormers, instantly highlight the home's historic charm. Inside, you'll find an inviting space brimming with personality: warm refinished hardwood floors, a decorative brick fireplace with an elegant mantle and built-in shelving, Mexican quarry tiles in the kitchen to complement the original quarry tiles at the fireplace base, and a beautifully renovated kitchen infused with European flair. Upstairs provides three comfortable bedrooms and a stylish updated bathroom, while the spacious unfinished basement includes laundry and ample storage potential. Outside, the backyard offers privacy and tranquility with mature trees, perennial gardens, a sun-filled lounging area, lush landscaping, and a handy shed for extra storage. Move-in ready and bathed in natural light, this home perfectly blends comfort, privacy, and exceptional curb appeal. With downtown Guelph a short walk away and easy access to bike-centric trails just steps from your door, this location truly delivers convenience and lifestyle. Don't miss out! Book your private showing today and discover what makes this home so special!
Property Details
Interior
Features
Exterior
Features
Parking
Garage spaces -
Garage type -
Total parking spaces 1
Property History
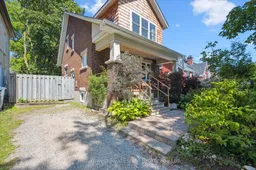 43
43