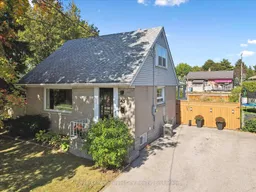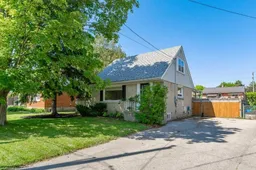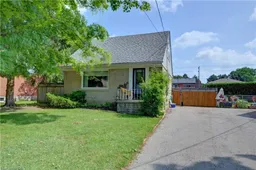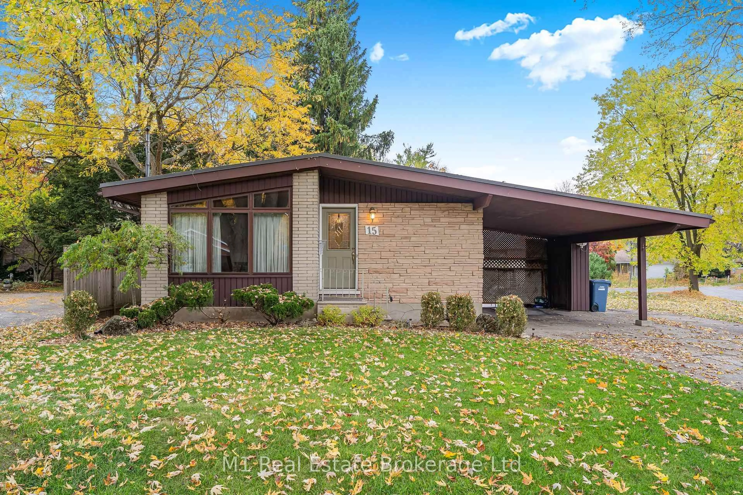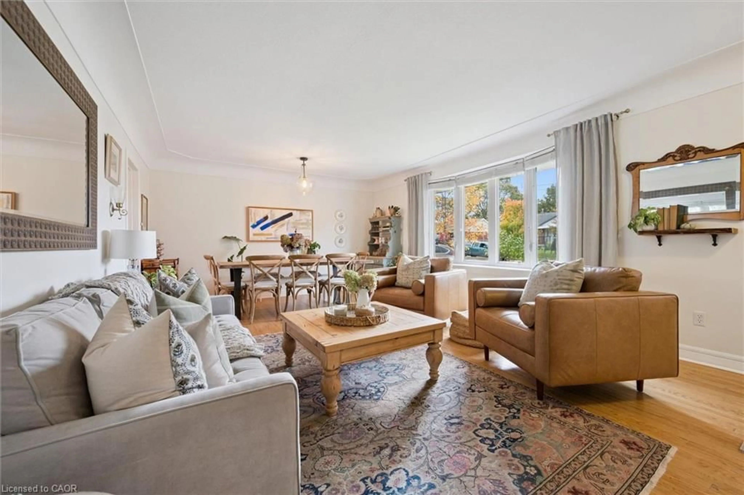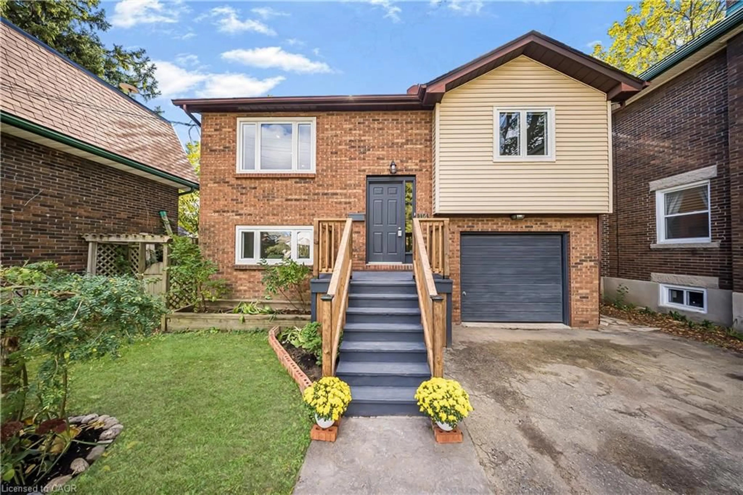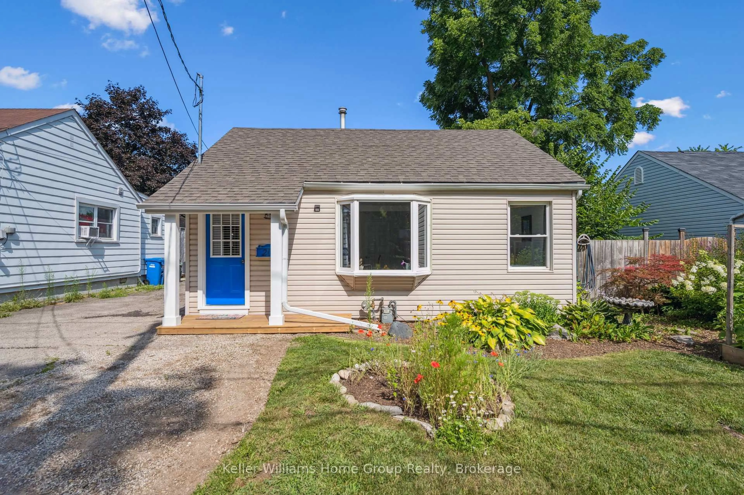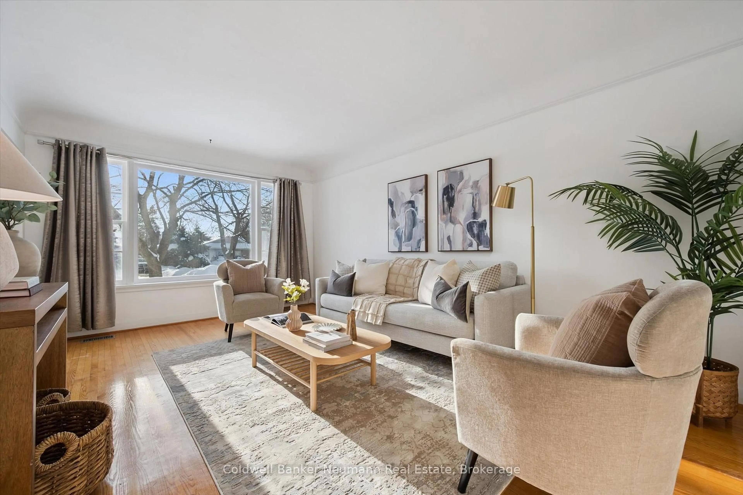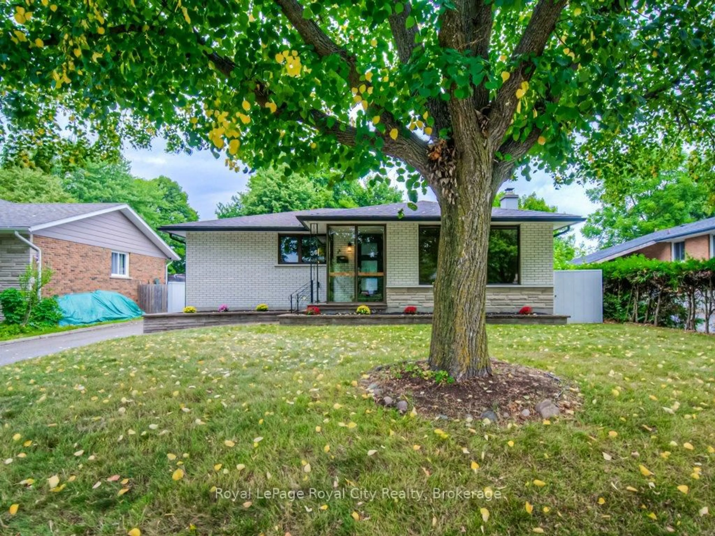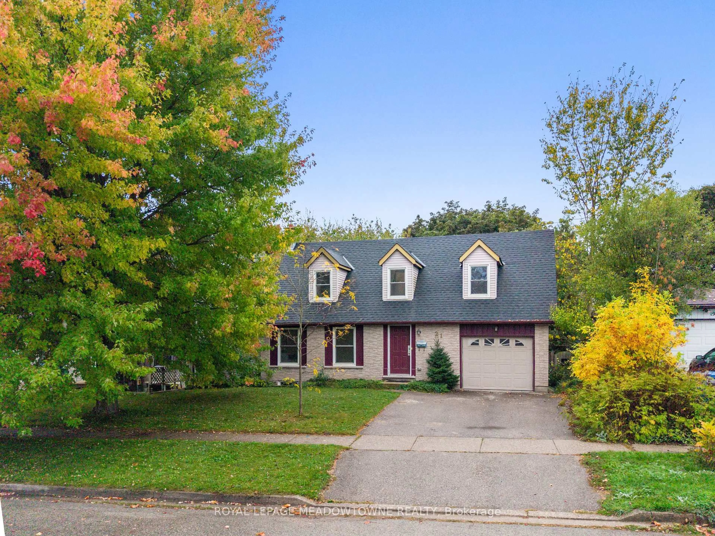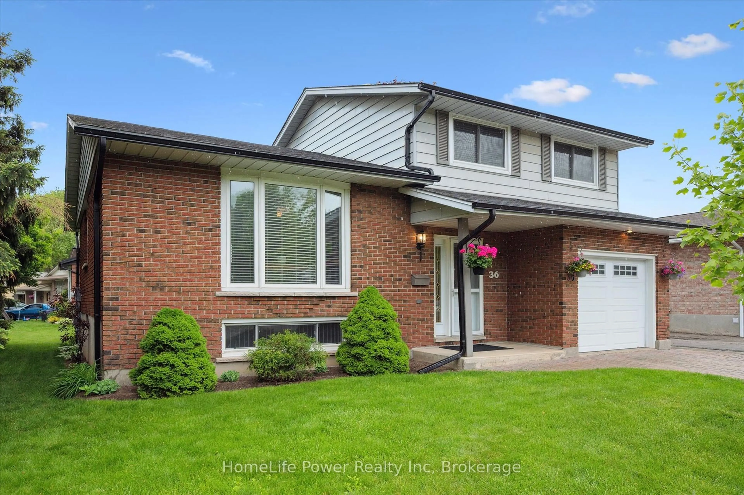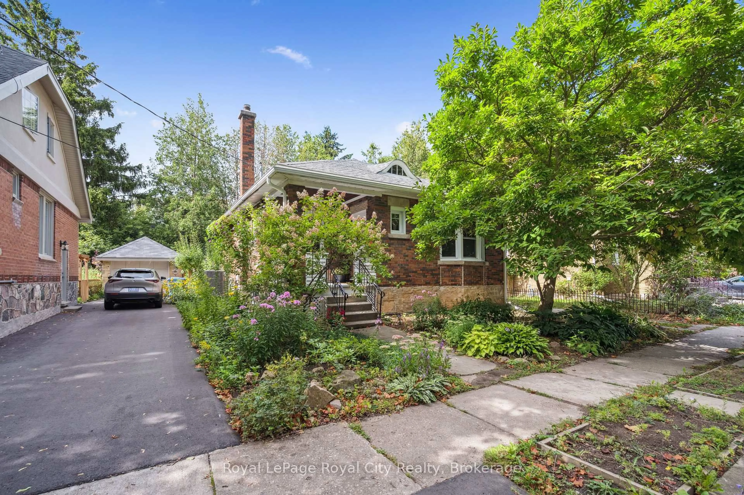*New Price* This charming 3-Bedroom, detached 1.5-storey home is located in the desirable St. George Park area of Guelph. The home has been meticulously cared for, w/ tasteful updates & design choices throughout. The spacious kitchen features new stainless steel appliances & matching sink & faucet. A window above the sink allows natural light to fill the space and the cutout between the kitchen & dining/living area keeps you connected with family & guests while preparing meals. This room also has a large front window that frames a picturesque view of the lawn & mature trees. There is a main-floor BDRM (the perfect home office) & just down the hall is an updated 4-piece BATH. The great room addition at the back of the home provides a cozy, sun-filled retreat w/ wraparound windows, pot lights & a corner gas fireplace. Sliding glass doors lead to a covered deck, which opens to a spacious, fully fenced backyard & patio area. There is even a detached workshop (10 ft x 28 ft) equipped w/ cabinets, shelving, lighting, & electrical, offering space for yard equipment, tools, & storage. It could also make an excellent studio. On the second floor, the primary BDRM has ample space for your bed & additional furniture, as well as a closet and large window. There is another well-sized BDRM on this floor with a closet, large window and room for a bed and some furniture. At the top of the stairs, an adorable built-in linen closet provides extra storage. The finished rec room in the basement is perfect for relaxation & entertaining, w/ pot lights, carpeting, built-in shelving, & a built-in bar w/ storage. The laundry area includes a sink, shelving, & extra storage, plus a cold room at the back. The long tandem driveway accommodates 3 cars. Close to great schools, parks, recreation centre, public transit & lots of amenities. Recent Updates: laminate flooring, AC(2025), fridge/stove(2025), dishwasher(2022), water softener(2021), roof ridge cap repair(2024) Such a fantastic opportunity!
Inclusions: fridge, stove, dishwasher, range hood, window coverings, water softener and bathroom mirror.
