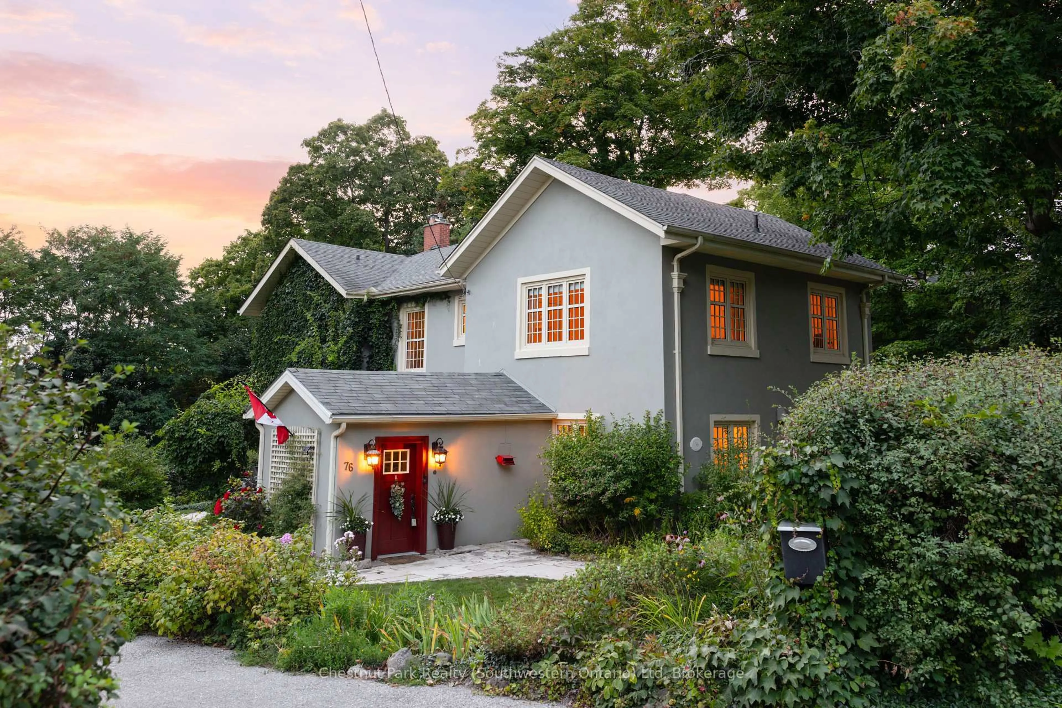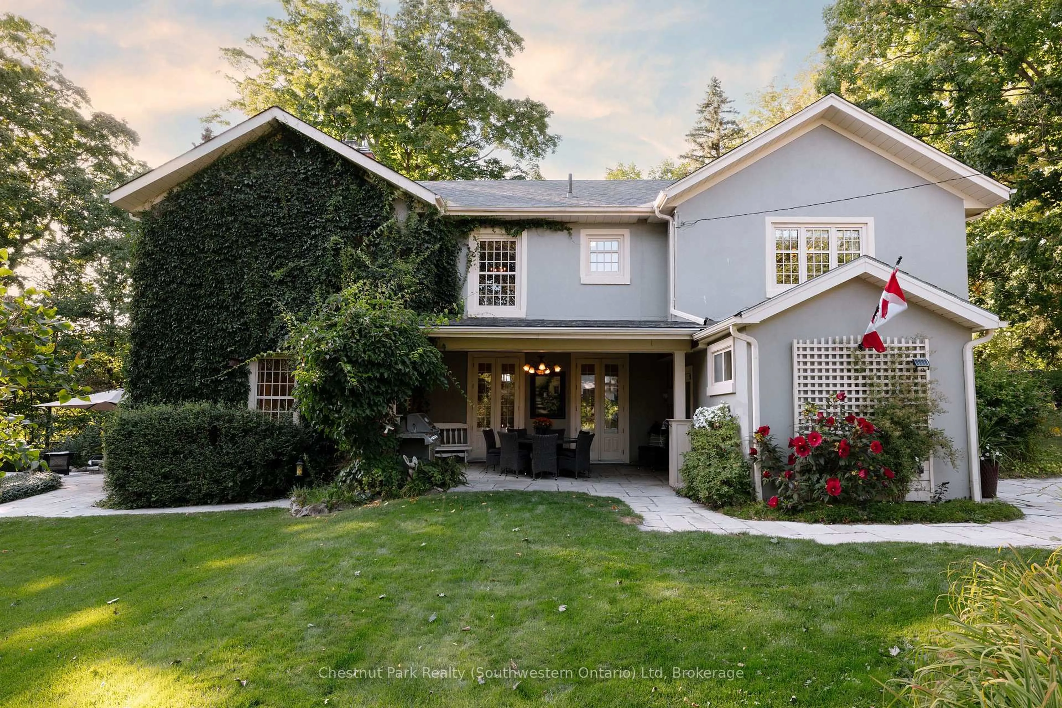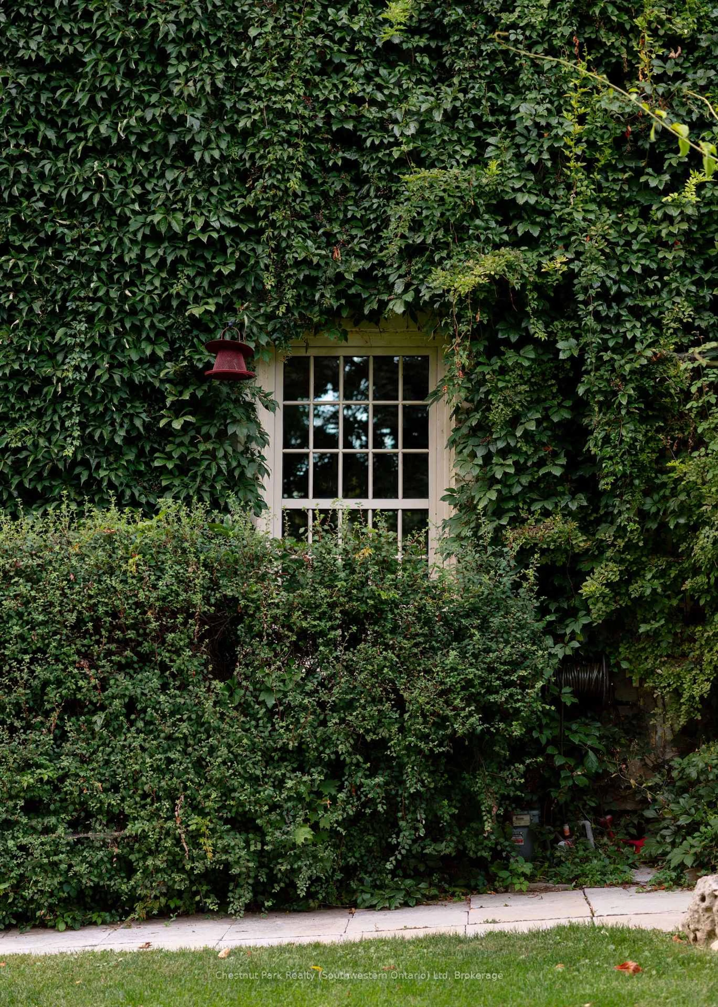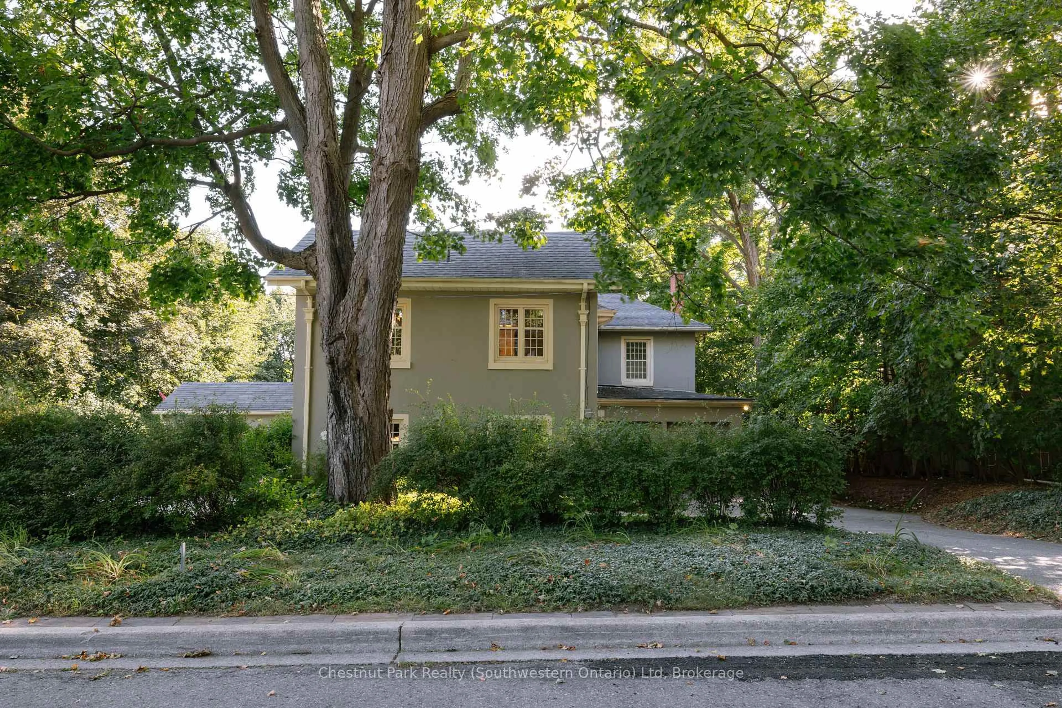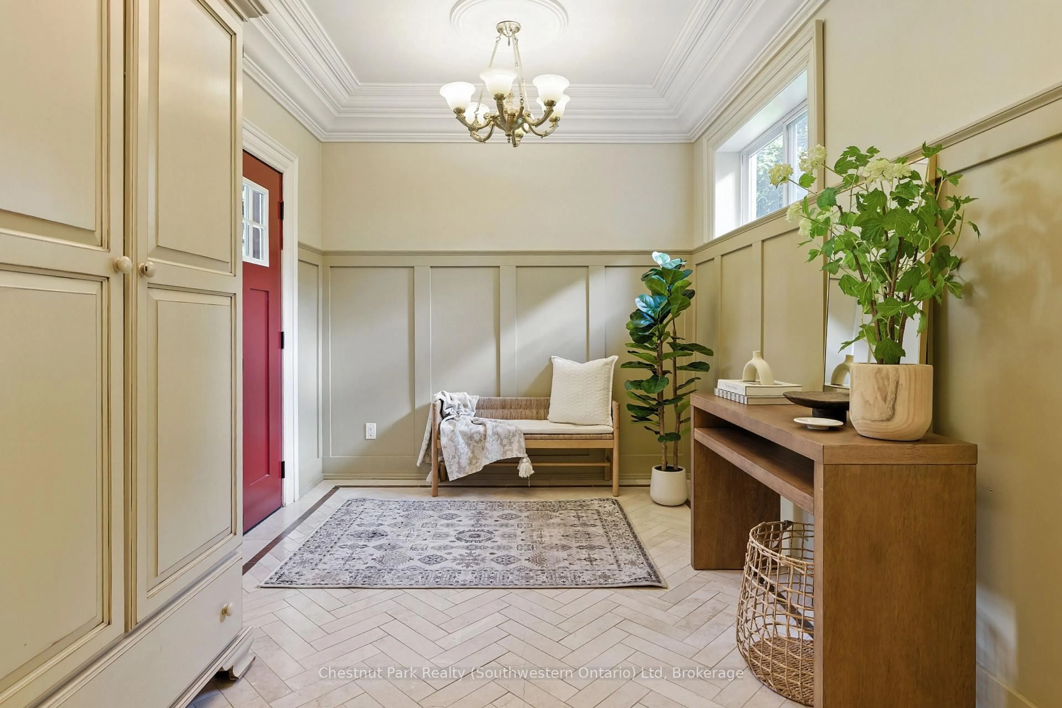Contact us about this property
Highlights
Estimated valueThis is the price Wahi expects this property to sell for.
The calculation is powered by our Instant Home Value Estimate, which uses current market and property price trends to estimate your home’s value with a 90% accuracy rate.Not available
Price/Sqft$474/sqft
Monthly cost
Open Calculator

Curious about what homes are selling for in this area?
Get a report on comparable homes with helpful insights and trends.
+10
Properties sold*
$700K
Median sold price*
*Based on last 30 days
Description
This is 76 Queen Street, where timeless architecture meets fresh, thoughtfully curated interior design. This distinguished residence in the heart of St. Georges Park offers a rare blend of heritage character and modern style, creating an estate-like home that feels both special and inviting from the moment you arrive. Built in 1873 and lovingly maintained for nearly three decades by its current family, this one-of-a-kind property is more than a house, its a canvas for meaningful family moments, celebrations, and a lifestyle filled with charm and possibility. Set on a rare 129 x 166-foot lot representing half an acre of tree-lined property, this is where privacy found. The backyard is nothing short of incredible, with a Canadian-made Hydropool swim spa with canopy, and a custom-built wooden swing and fort structure perfect for kids. Inside, the home balances historical charm with modern and sophisticated design. A welcoming front hall with heated floors leads to a thoughtfully laid-out kitchen connected to entertaining spaces. Note the kitchen island, coffered ceilings, and private views from the windows. Just off the kitchen is the centrally located laundry room with significant storage. A favourite historically presented room is the parlour, featuring original maple hardwood floors, soaring 10-foot ceilings, and original double French doors to the patio. A graceful hallway leads to two impressive rooms being the formal dining room and great room with a wood-burning fireplace. The storybook dining room is full of timeless character, perfect for hosting extended family dinners and holiday celebrations. Upstairs, the grand staircase leads to a second level with 9-foot ceilings, five spacious bedrooms, and three full bathrooms. Oversized Euro tilt-and-turn windows bring in natural light and views of 250-year-old maples and blooming garden.
Upcoming Open Houses
Property Details
Interior
Features
Main Floor
Foyer
4.8 x 2.67Kitchen
7.27 x 5.68Laundry
3.36 x 2.95Foyer
1.21 x 2.3Exterior
Features
Parking
Garage spaces 2
Garage type Attached
Other parking spaces 10
Total parking spaces 12
Property History
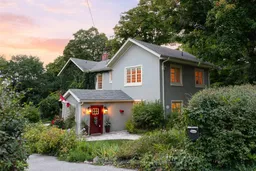 50
50