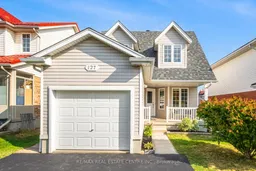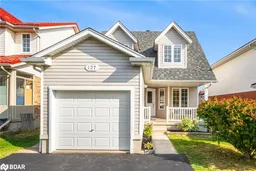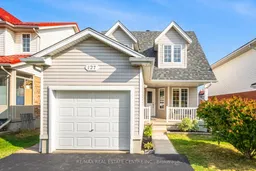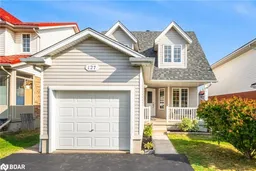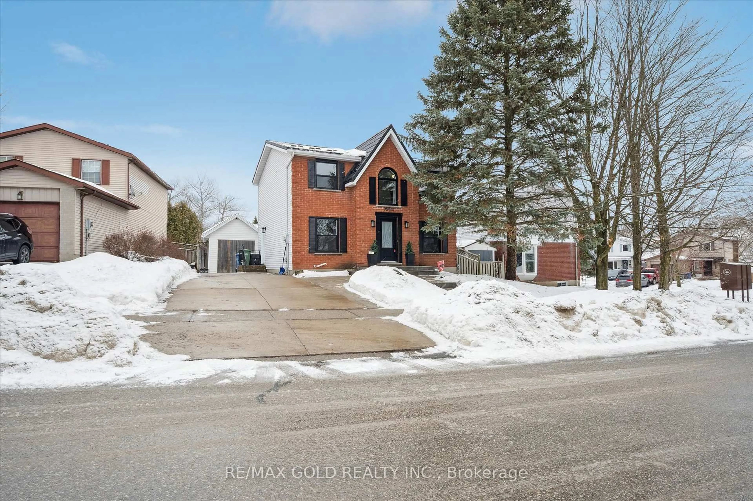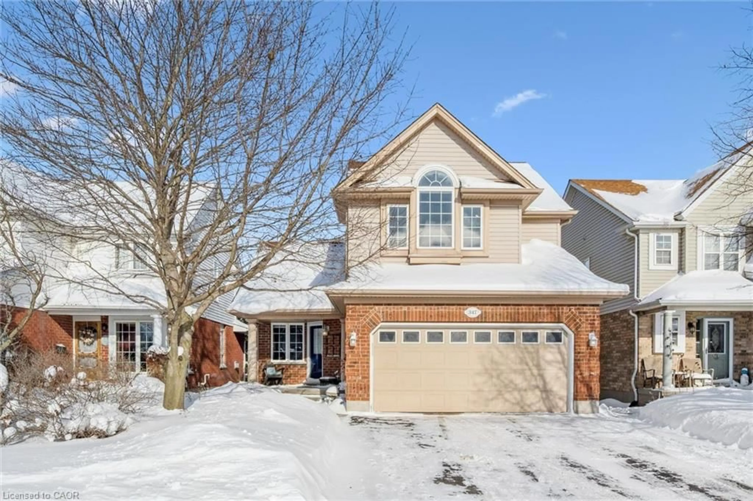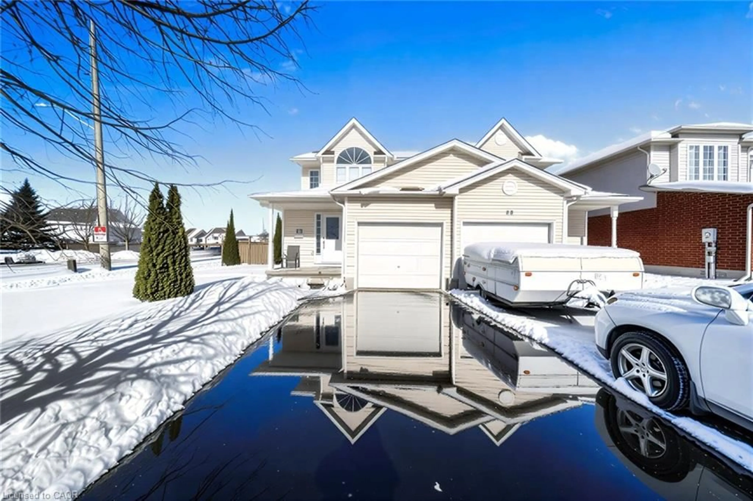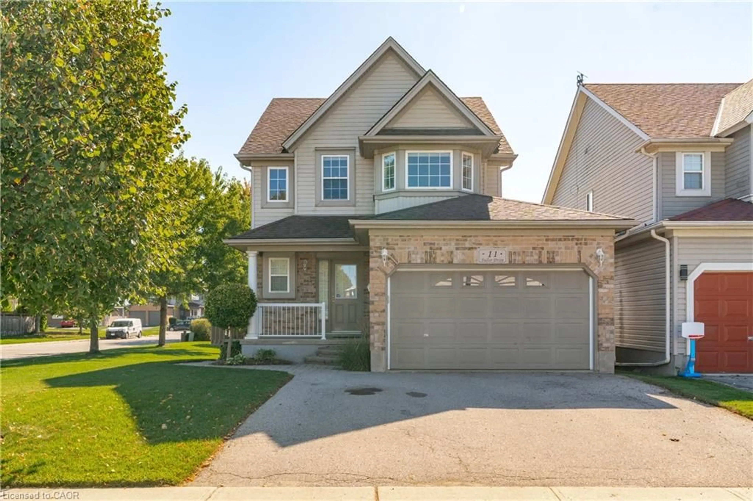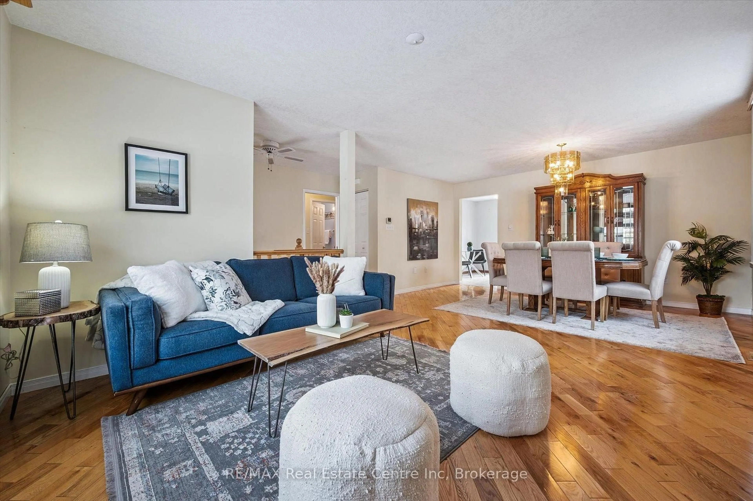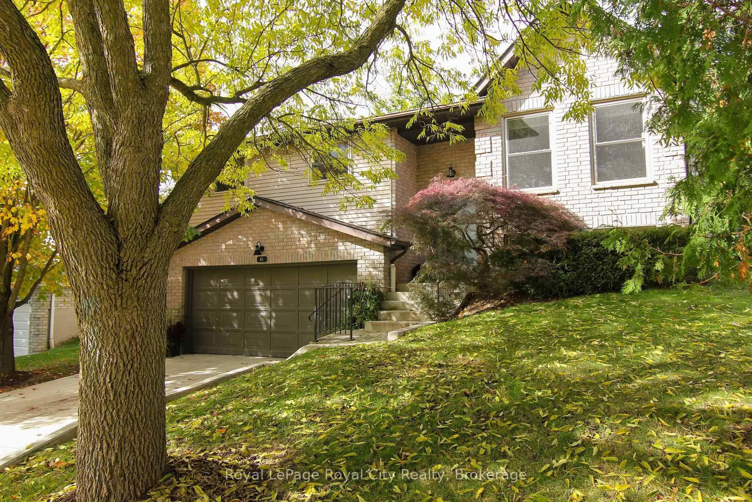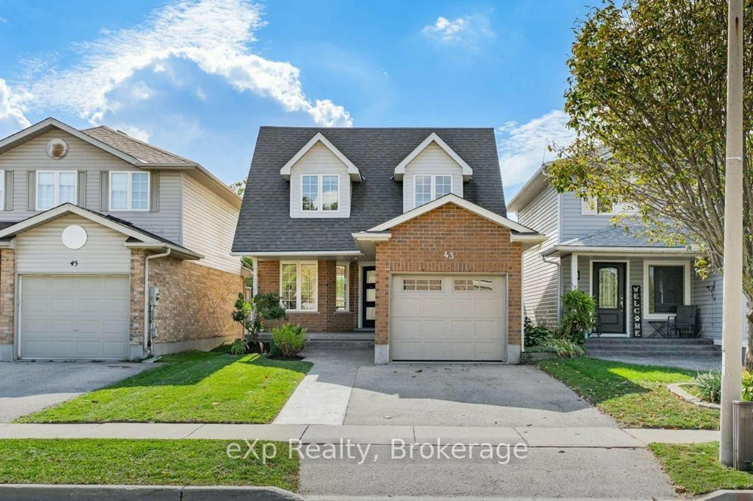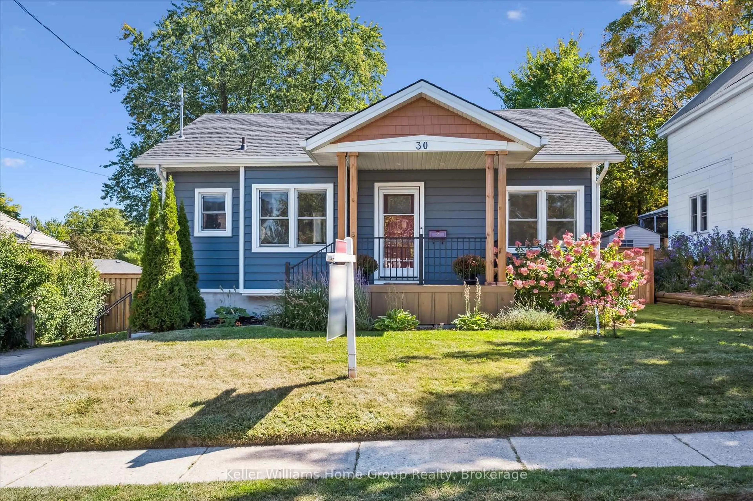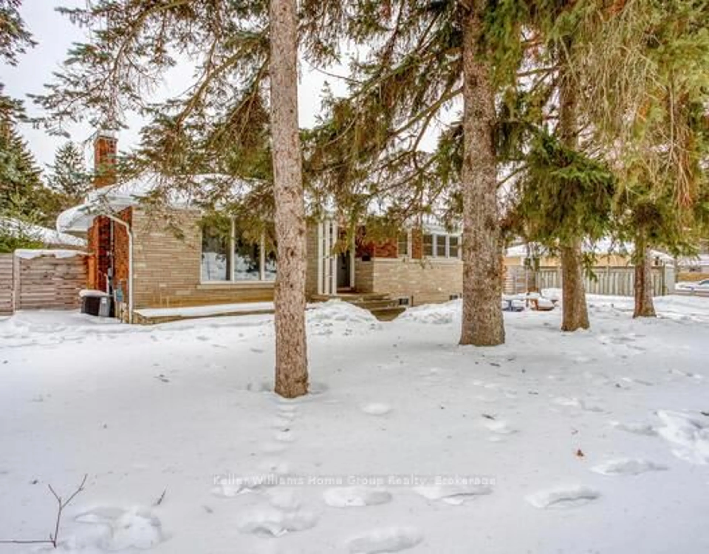Introducing 127 Silurian Drive!! The Perfect Family Home with a Legal Walk-Out Basement 2nd Dwelling! This charming 2137 Sq Ft ( 1362 above grade + 775 ft basement)detached home offers space, comfort, and versatility. An extended driveway and covered front porch lead to a bright main floor featuring a combined living and dining area and a family-sized kitchen with brand-new appliances. The sunny breakfast area opens to a private patio, ideal for morning coffee or summer barbecues. Upstairs you'll find three generous bedrooms and a semi-ensuite bath, designed with family living in mind. The fully finished legal walk-out basement boasts its own entrance and separate laundry, perfect for an in-law suite, rental income, or multigenerational living. Major Updates were done in 2018/2019 -new furnace and central air , updated second-level bath with added laundry, new staircase, and high-quality vinyl flooring on the main and second levels. Roof replaced in 2015 (previous owners). Situated steps from Summit Ridge Park, Skov Park, and Saint George's Park, and close to excellent schools, shopping, transit, and major roadways. Trails and green spaces abound for walking, jogging, and outdoor enjoyment.
Inclusions: Walk-out Lot, Professional Paint, Laminate Floors Throughout, Furnace(2019), AC(2019), Roof (2015). Brand Kitchen New appliances on Main Level, all window coverings, all elf's.
