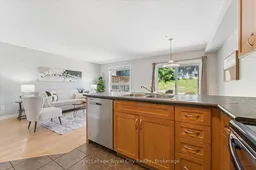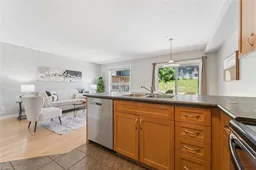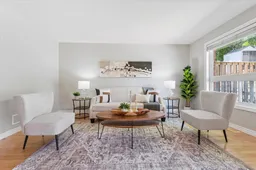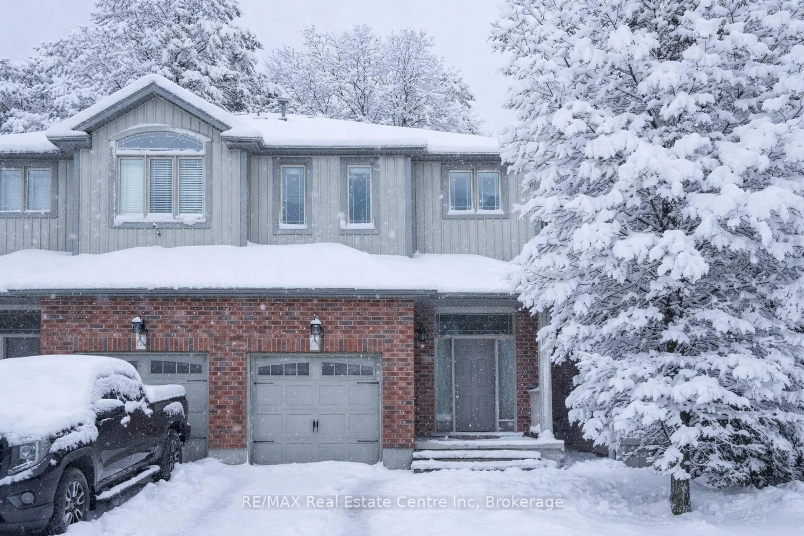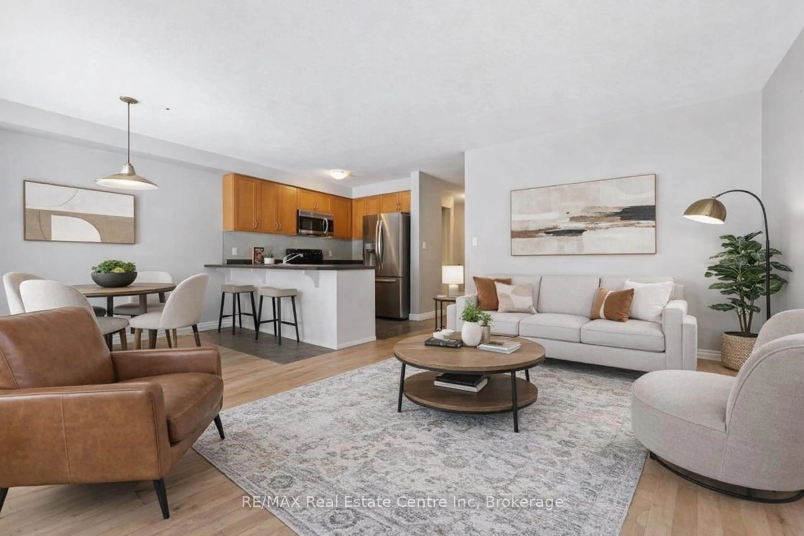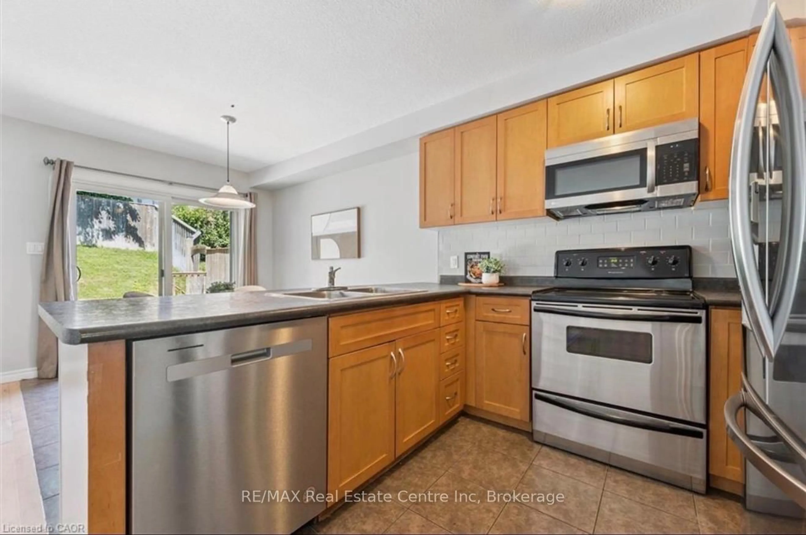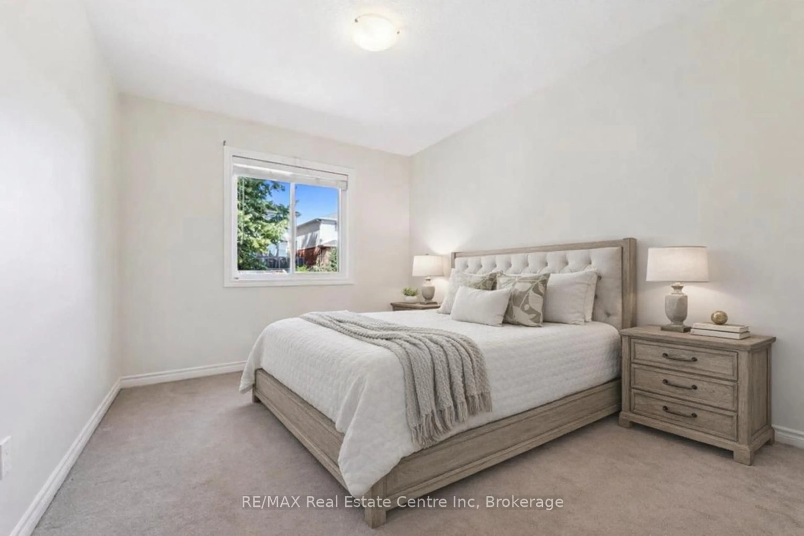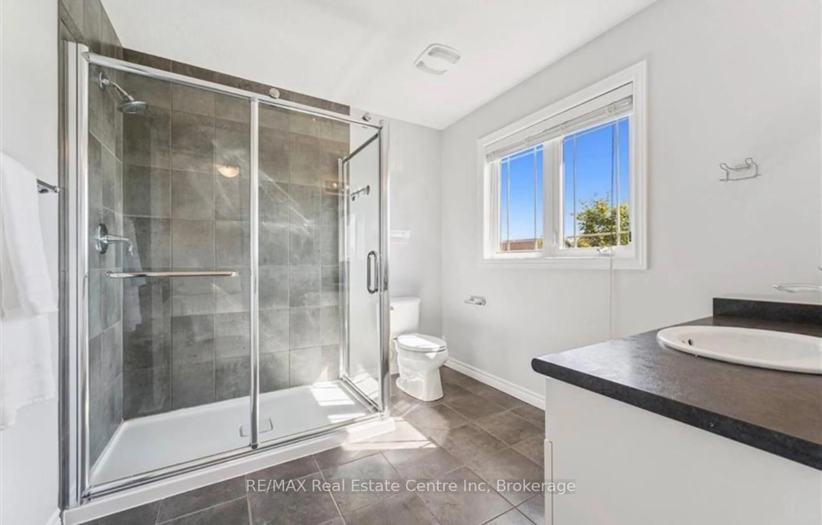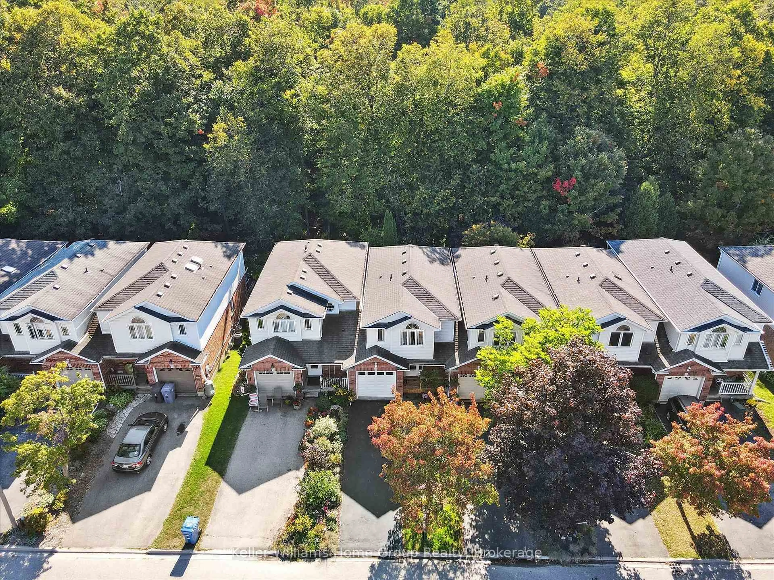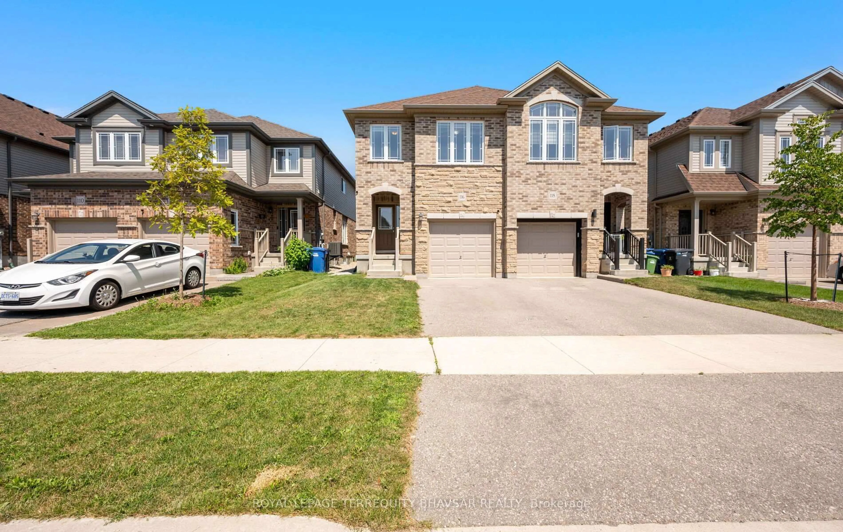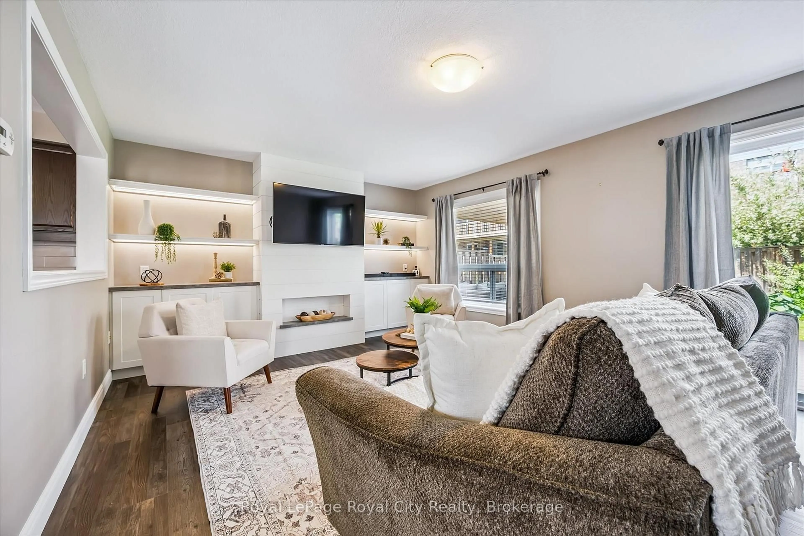158 Kemp Cres, Guelph, Ontario N1E 0K1
Contact us about this property
Highlights
Estimated valueThis is the price Wahi expects this property to sell for.
The calculation is powered by our Instant Home Value Estimate, which uses current market and property price trends to estimate your home’s value with a 90% accuracy rate.Not available
Price/Sqft$606/sqft
Monthly cost
Open Calculator
Description
Situated on a quiet crescent in Guelph's popular East End, 158 Kemp Crescent offers a smart layout, finished living space on all levels and a backyard built for everyday enjoyment. With 3 bedrooms, 4 bathrooms and a fully finished basement, this home delivers both comfort and flexibility for modern living.The main floor features a welcoming entry and an open, functional layout that connects the kitchen, dining, and living areas. The kitchen includes stainless steel appliances, ample cabinetry, and a breakfast bar ideal for casual meals or morning coffee. The dining area provides direct access to the backyard, while the living room offers hardwood flooring and plenty of natural light.The second level includes three bedrooms and two full bathrooms, highlighted by a spacious primary bedroom with a private ensuite featuring a large glass shower. The finished basement expands your living options with a versatile rec space, dedicated work-from-home area, and an additional powder room. Outside, the fully fenced yard offers a generous deck and room to entertain, garden, or unwind. Located close to schools, parks, trails, schools, bus routes and everyday amenities. This home is a great opportunity in a family-friendly neighbourhood.
Property Details
Interior
Features
Main Floor
Foyer
2.62 x 1.52Bathroom
2.1 x 0.982 Pc Bath
Dining
2.55 x 2.81Kitchen
3.22 x 2.96Exterior
Features
Parking
Garage spaces 1
Garage type Attached
Other parking spaces 1
Total parking spaces 2
Property History
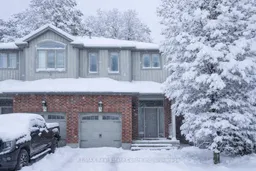 41
41