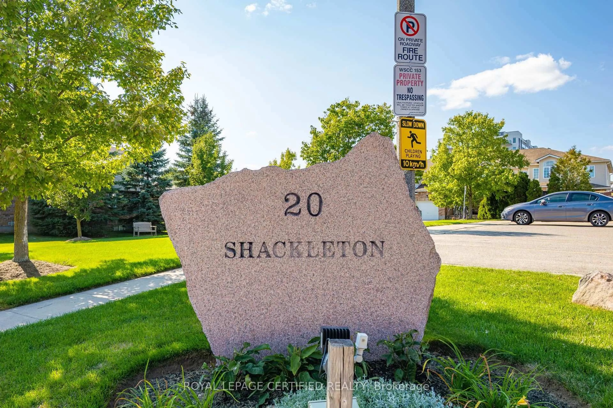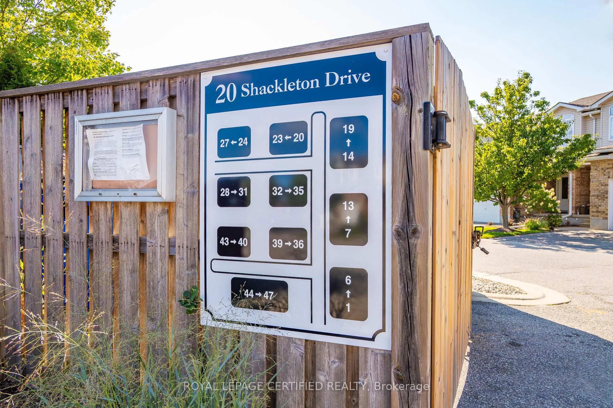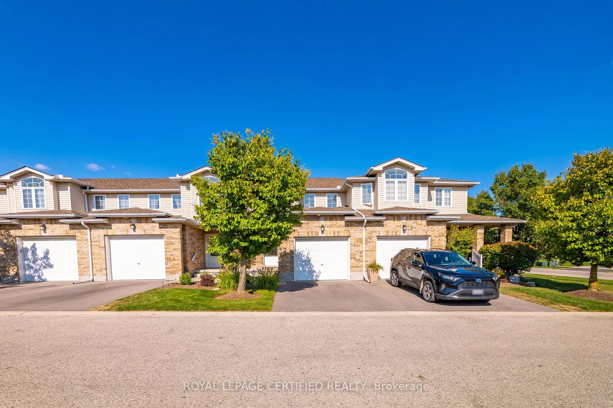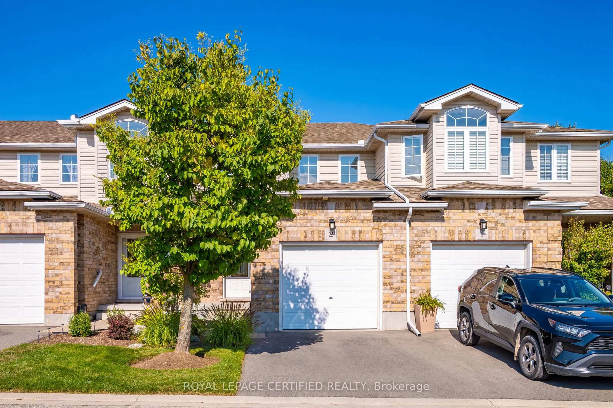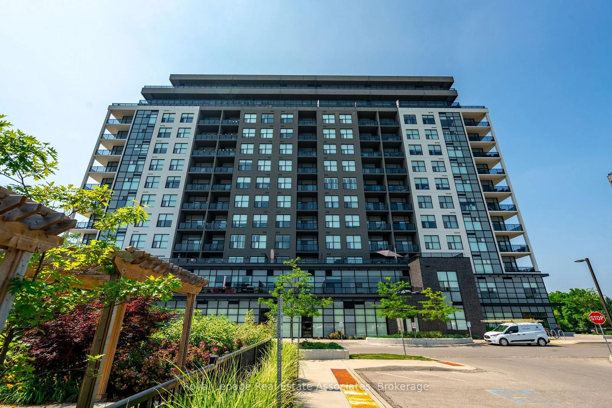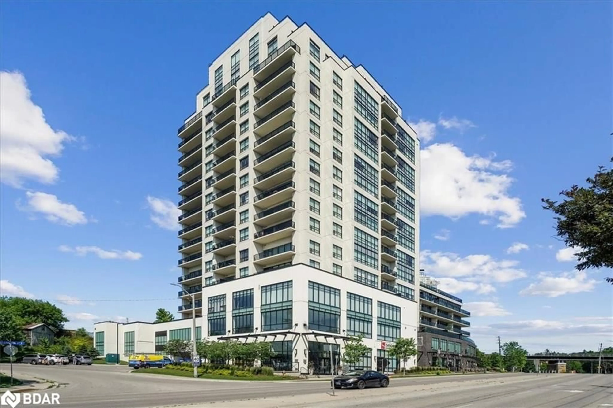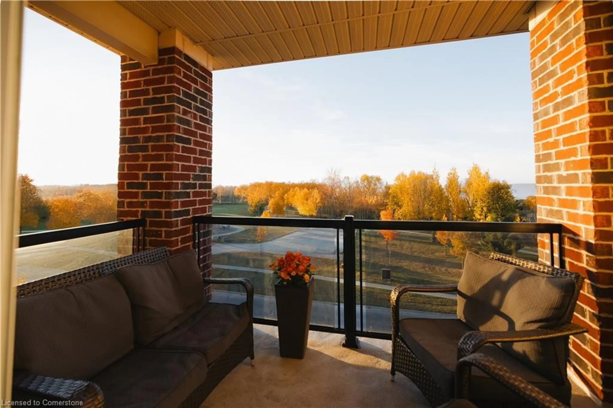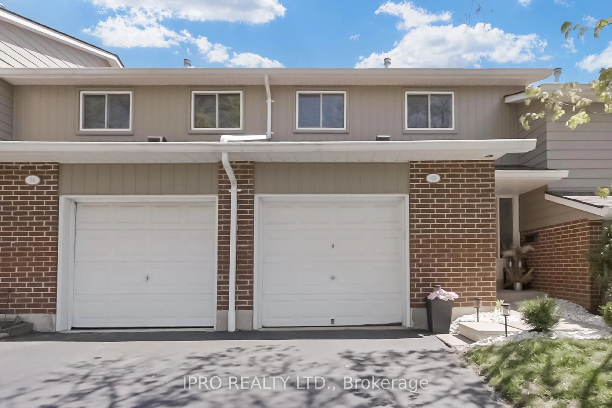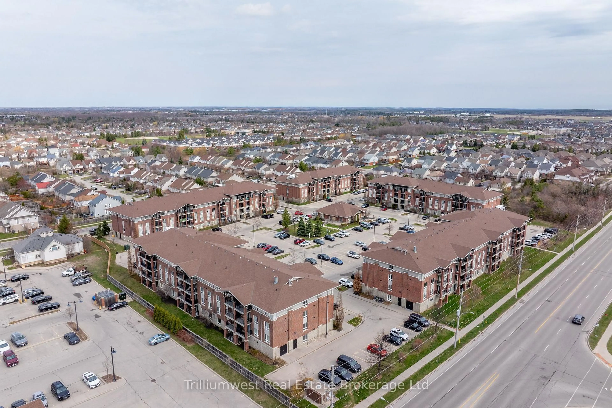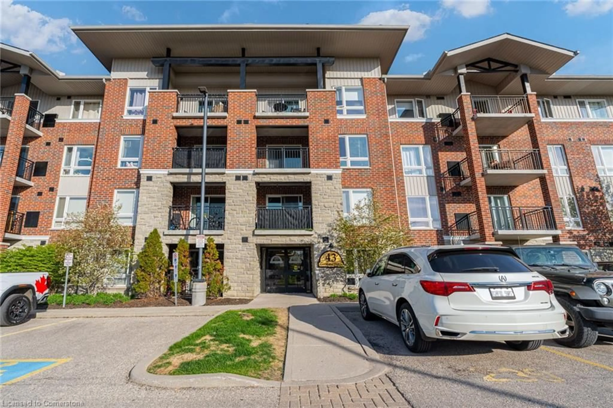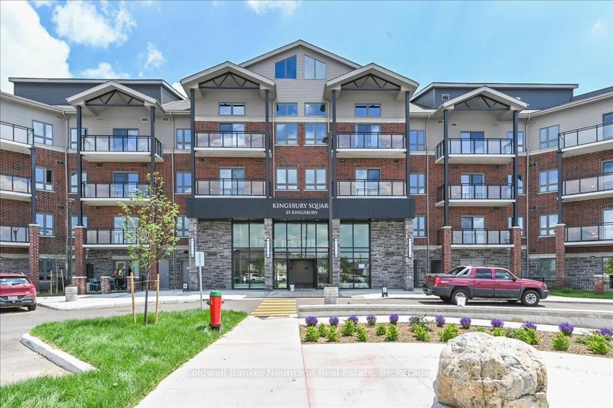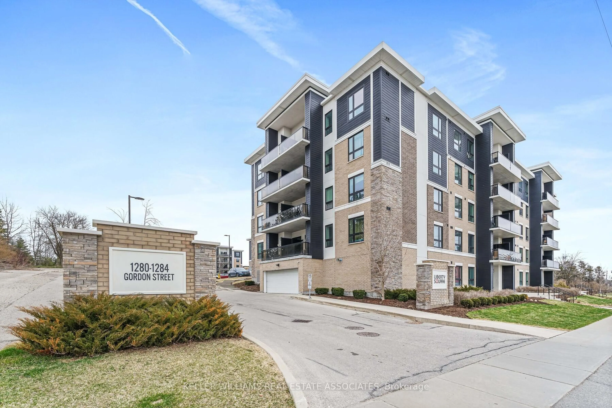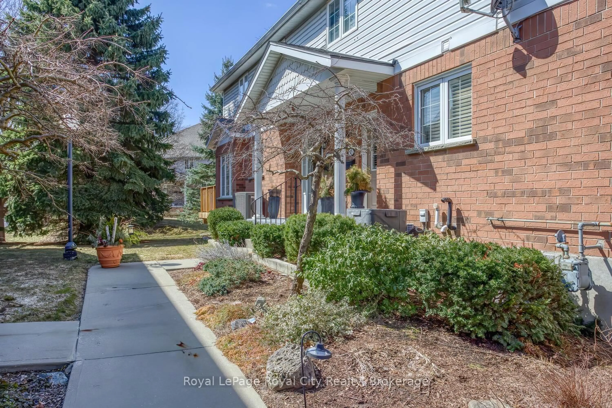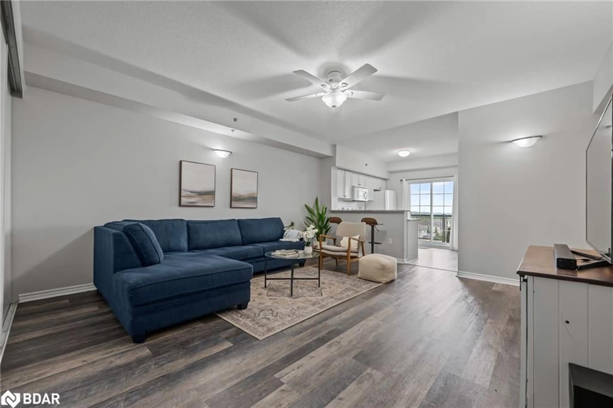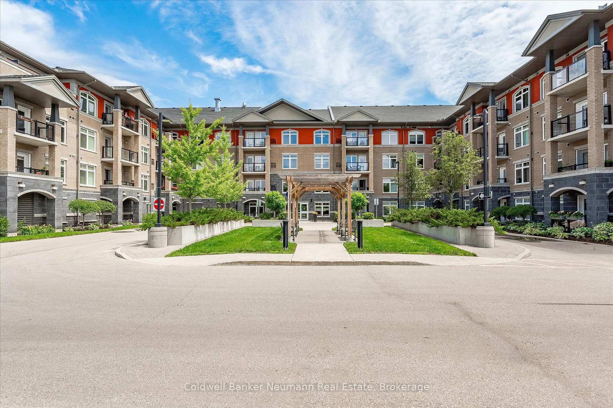20 Shackleton Dr #2, Guelph, Ontario N1E 0L5
Contact us about this property
Highlights
Estimated valueThis is the price Wahi expects this property to sell for.
The calculation is powered by our Instant Home Value Estimate, which uses current market and property price trends to estimate your home’s value with a 90% accuracy rate.Not available
Price/Sqft$383/sqft
Monthly cost
Open Calculator

Curious about what homes are selling for in this area?
Get a report on comparable homes with helpful insights and trends.
+2
Properties sold*
$553K
Median sold price*
*Based on last 30 days
Description
A beautiful 3 Bedroom 4 Washroom with finished basement condo townhouse located perfectly in One of Guelph's fastest growing and sough after neighborhood where you'll be a short walk away from parks, schools and other amenities. Step inside and the home's entrance way opens to an open concept kitchen that serves up plenty of counter space, a breakfast bar island, elegant cupboard and back splash combination along with a spacious dining area. Take a seat a few steps away in the living room where a large picture window and sliding door supply plenty of natural light and a view of your shaded patio. Upstairs, you'll find generously sized bedrooms with ample closet space, Master Bedroom with walk-in closet and renovated full washroom featuring stylish fixtures and finishes. Laundry room with ceramic floor and a larger washroom. Brand New Oak Stairs, Brand New Laminate Flooring throughout upstairs. The Finished basement with pot lights offers additional bedroom and full washroom and living space, perfect for a family room, home office, or guest suite.*** Don't miss this opportunity to own a stunning, move-in ready home in a sought-after area close to all amenities.
Property Details
Interior
Features
Main Floor
Dining
4.62 x 3.05Ceramic Floor / Laminate
Kitchen
4.62 x 3.35Backsplash / Centre Island
Living
5.74 x 3.66W/O To Yard / Laminate
Exterior
Parking
Garage spaces 1
Garage type Attached
Other parking spaces 1
Total parking spaces 2
Condo Details
Inclusions
Property History
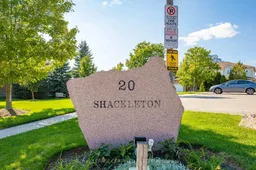 49
49