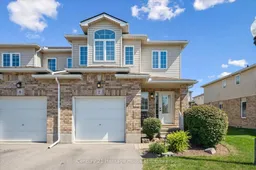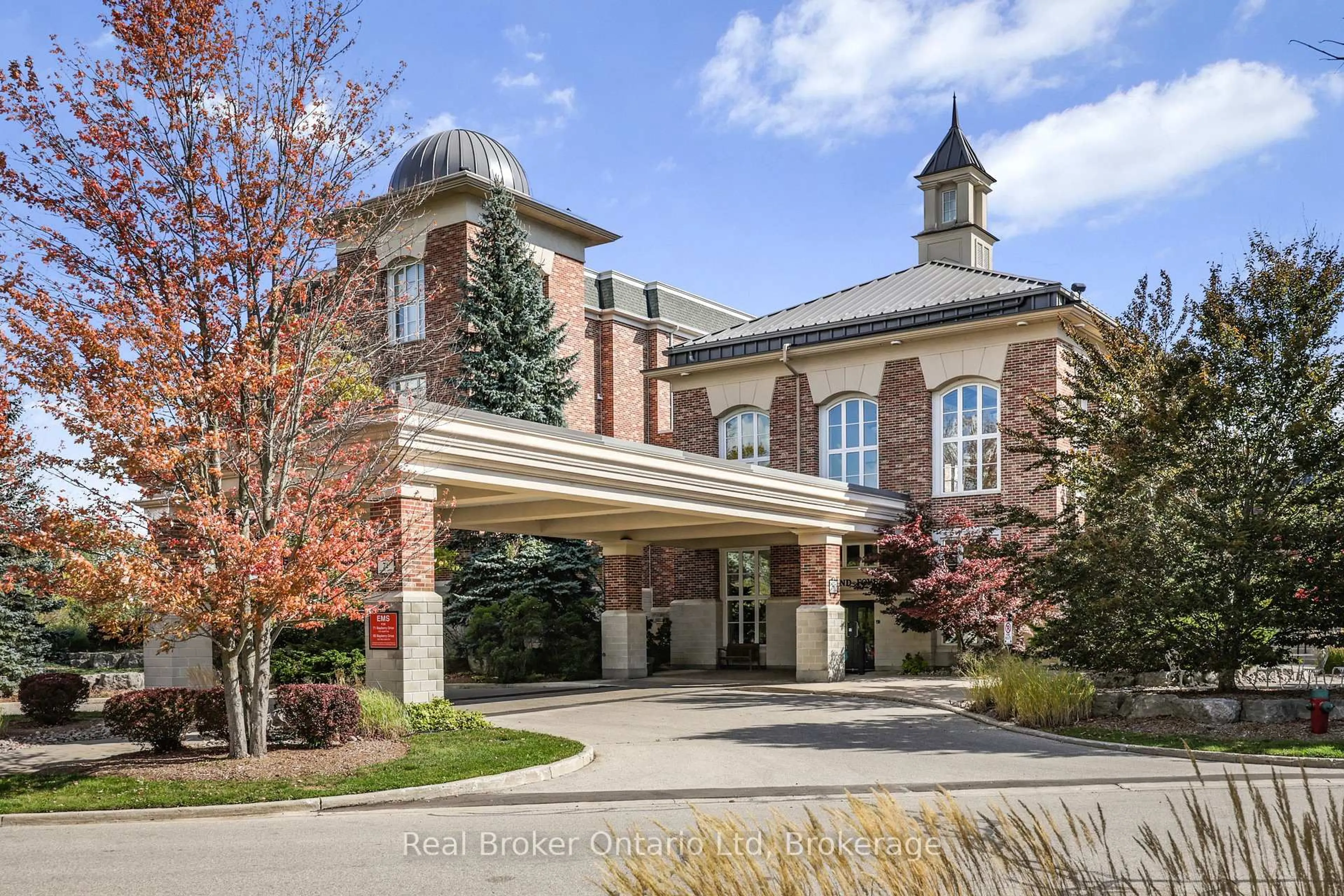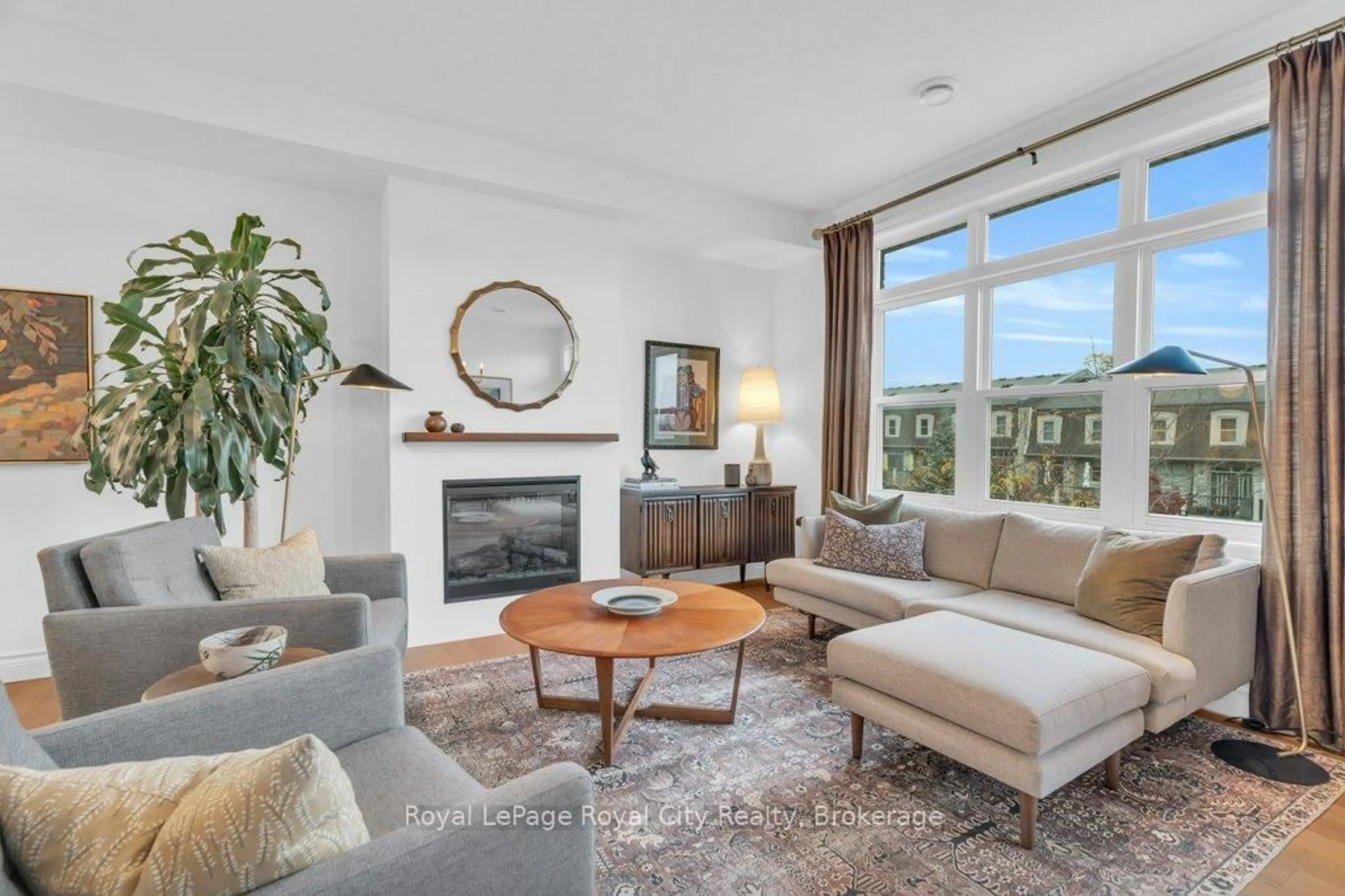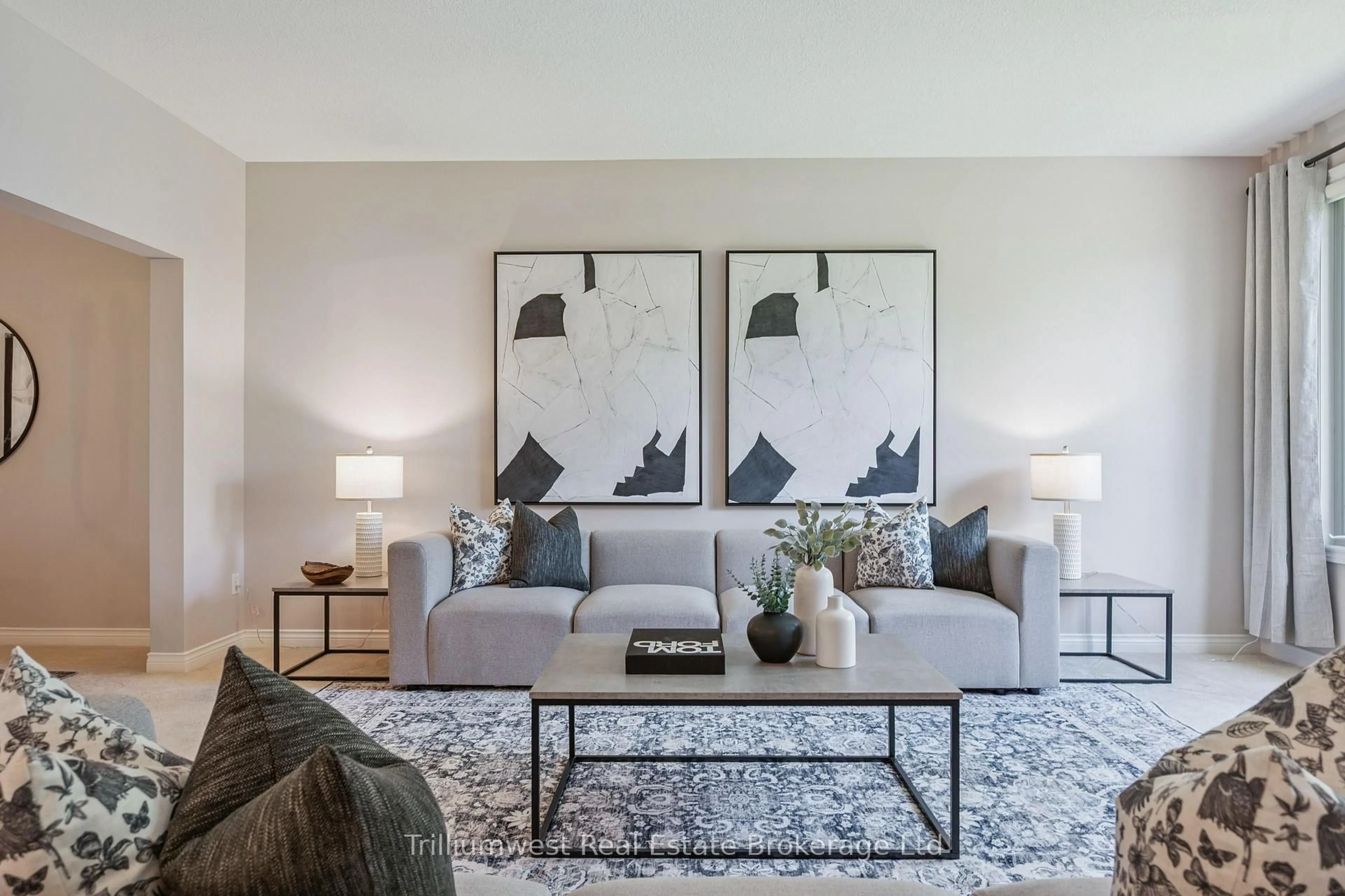Welcome to this beautifully designed 3-bedroom, 2.5-bathroom condo townhouse that combines comfort, style, and convenience in one perfect package. Located in a sought-after family-friendly neighborhood, this home is just steps from parks, schools, and public transit, offering everything you need right at your doorstep. Step inside to discover a bright and spacious main floor featuring a large open-concept kitchen and dining area perfect for entertaining. The kitchen boasts a generous island, ideal for meal prep and gathering with family and friends. The main floor bathroom has been tastefully updated with modern finishes, adding a fresh touch to this elegant home. Upstairs, you'll find three well-appointed bedrooms, including a spacious primary suite complete with a walk-in closet and a private ensuite bath. An open office space on the second level offers a comfortable and inspiring spot to work or study from home. The convenience of second-floor laundry adds ease to your daily routine. Enjoy outdoor living with a private back deck and a fully fenced yard, offering peace and privacy for relaxing or entertaining. The attached garage provides direct access into the home and also leads to a large, unspoiled basement ready for your personal touch .This home is thoughtfully laid out with stylish décor, quality finishes, and a functional floor plan perfect for modern living. Don't miss this fantastic opportunity to own a move-in-ready home in a prime location!
Inclusions: Refrigerator, Stove, Dishwasher, Washing Machine, Clothes Dryer, Light Fixtures, Window Coverings, Mirrors in Bathrooms







