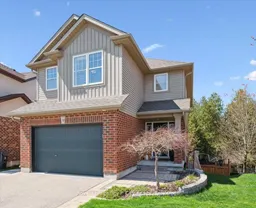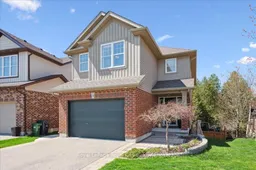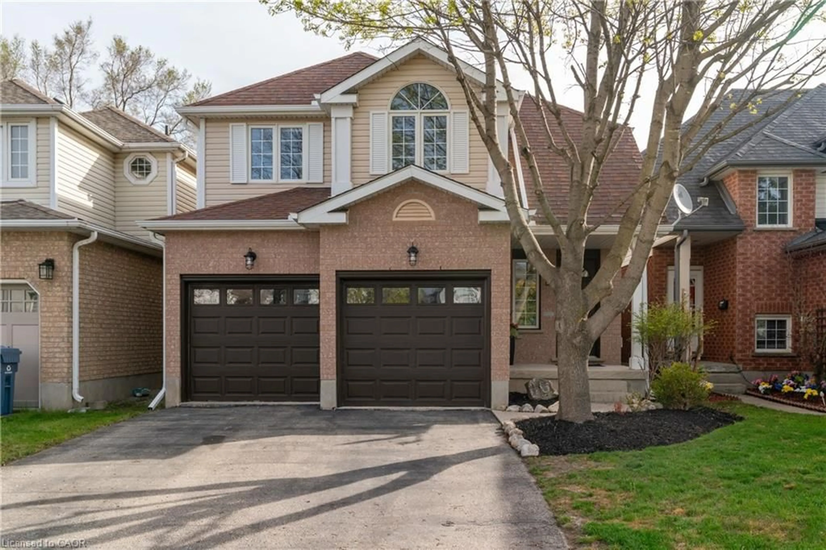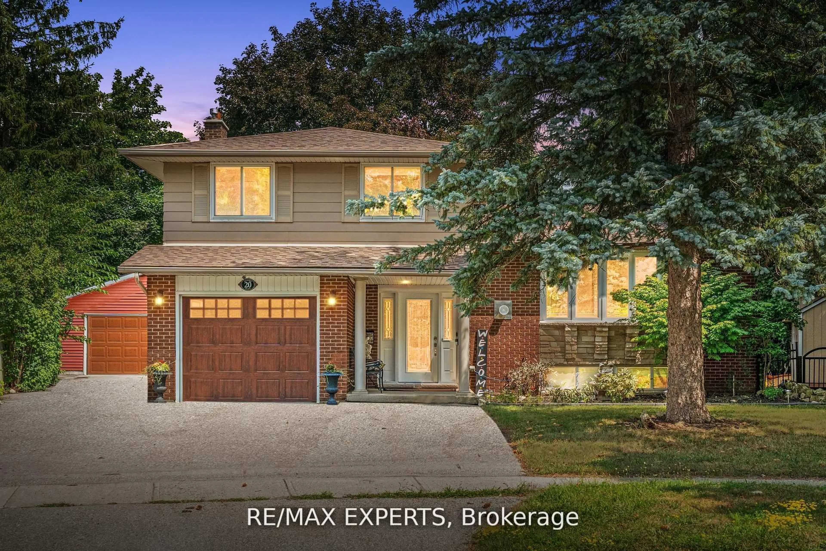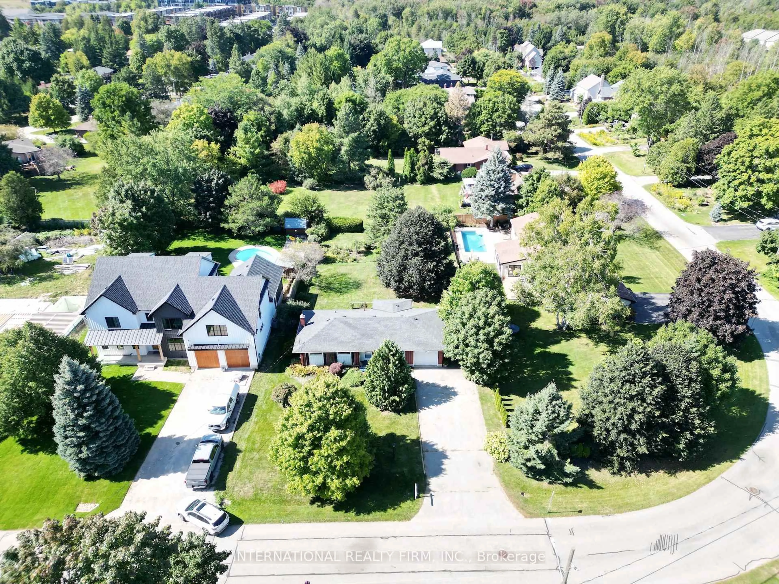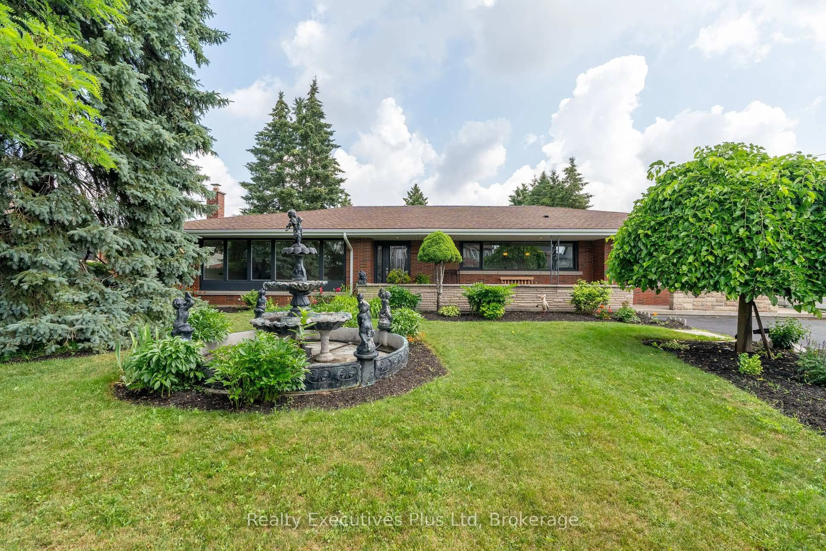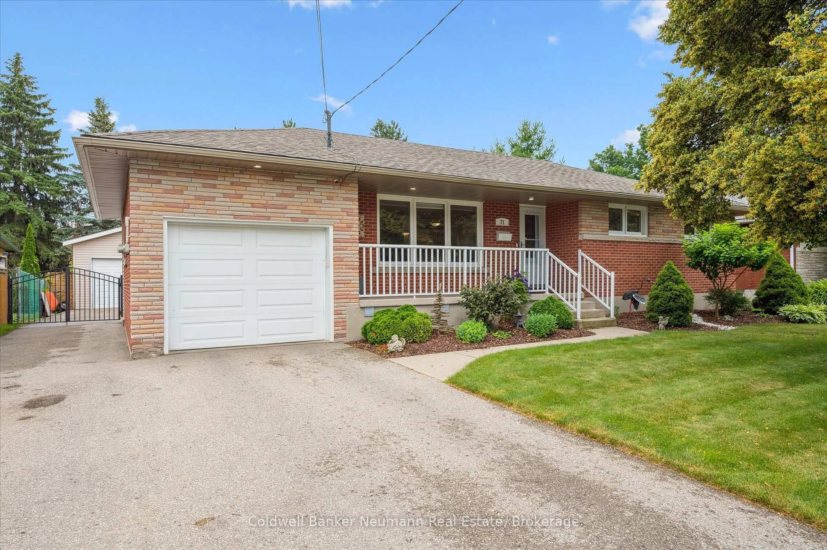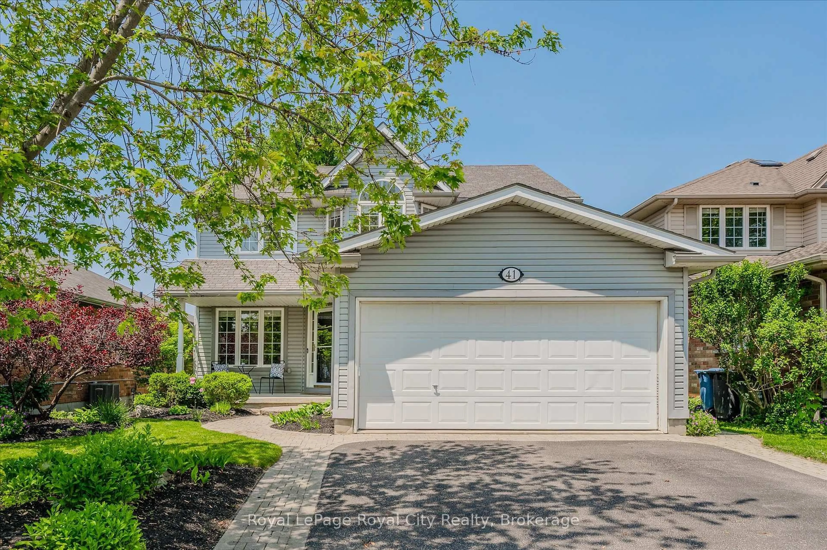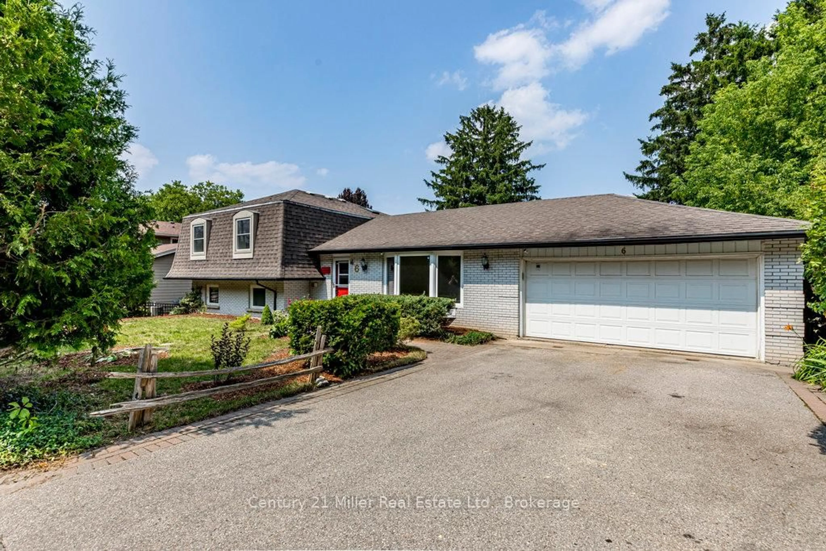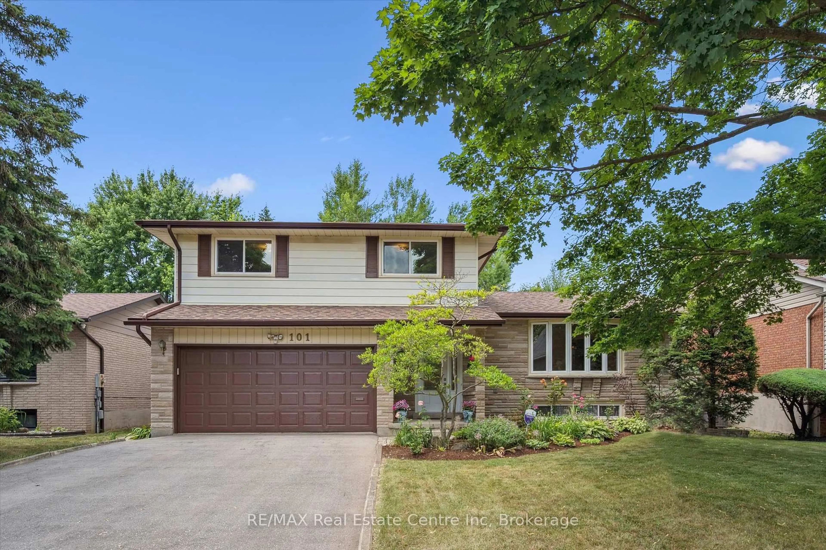Now listed at $999,999! Welcome to your peaceful retreat - this lovingly maintained home backs onto lush greenspace, offering the perfect blend of comfort, privacy, and flexibility. With 4 bedrooms upstairs and a legal 1-bedroom walkout basement apartment (vacant!), this property is ideal for multigenerational living, extra income, or hosting extended family and guests. The main floor features a bright, open layout with a modern kitchen (stainless steel appliances included), a sunny dining nook overlooking your private backyard oasis, and a cozy gas fireplace in the living room. The spacious front foyer and oversized 1.5-car garage provide ample room for coats, bikes, tools or even a mini workshop. Upstairs, you will find four well-sized bedrooms, including a serene primary suite with a walk-in closet (complete with built-in organizers) and a 4-piece ensuite with double vanity - perfect for busy mornings. Back bedrooms offer peaceful treetop views, while the front overlooks a quiet, family-friendly street. Downstairs, the legal basement apartment has its own entrance, an open living/kitchen area, a full bath, and plenty of natural light ready to rent, move in extended family, or simply enjoy the extra space. And since it's already vacant, you're free to move forward without delay. Located steps from Watson Creek Trails, Joe Veroni Park, and Eastview Park (featuring trails, a splash pad, and disc golf), this home is also close to top-rated schools (including French immersion), the library, and great dining and shopping. Don't miss this move-in-ready home with income potential and a beautiful natural backdrop in one of Guelphs most sought-after neighbourhoods! Note: Some images have been virtually staged or digitally enhanced; actual features may vary.
Inclusions: Stainless steel refrigerator, stove, microwave/rangehood, and dishwasher (main level); stainless steel refrigerator and stove (legal basement apartment); washer and dryer (shared, located in basement); furnace; ERV/HRV; central air conditioning; water softener (owned); hot water heater (owned); closet organizer in walk-in closet (primary bedroom); all window coverings; all electric light fixtures; garage door opener with remote(s); existing alarm system (connection not included); work bench (garage); city garbage bins (owned by the city, will remain).
