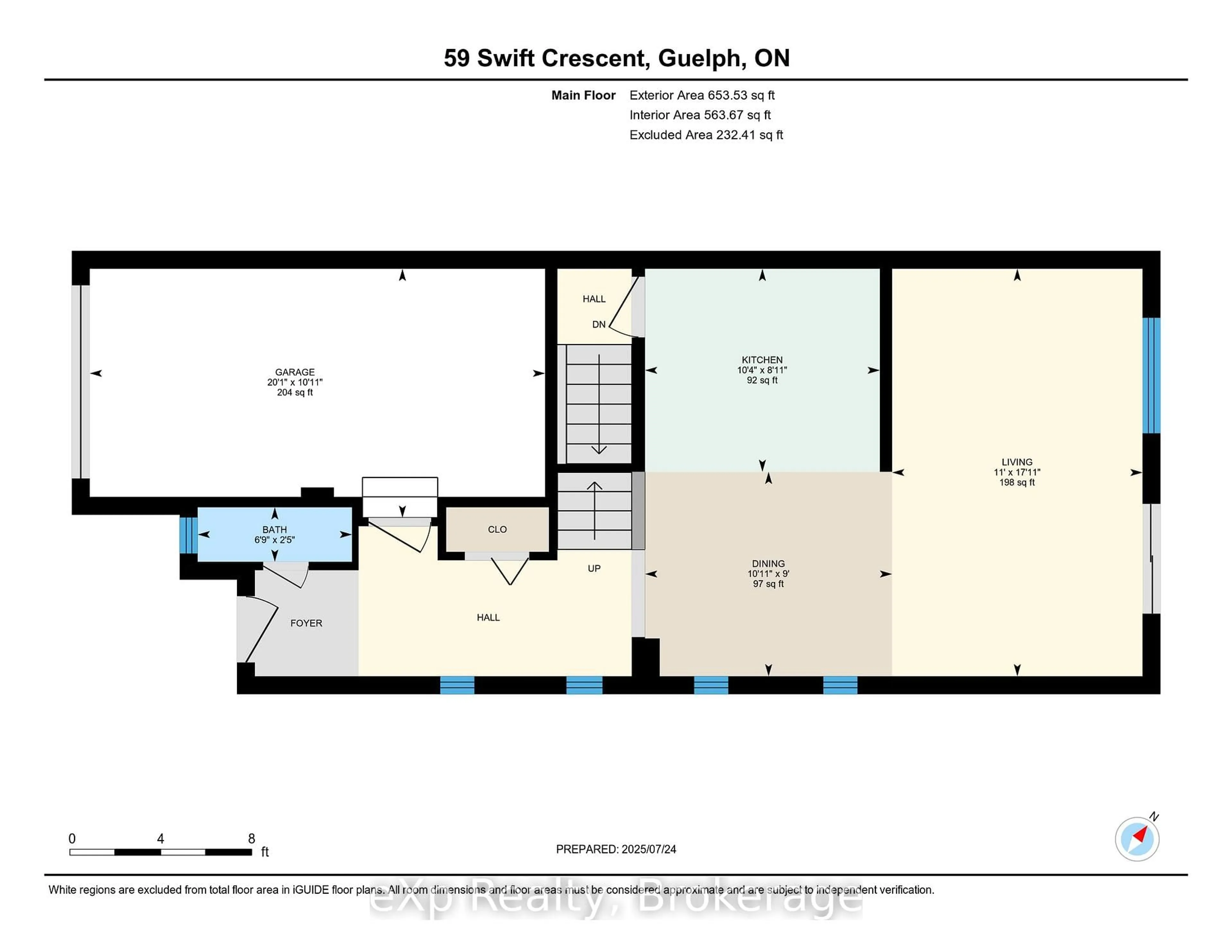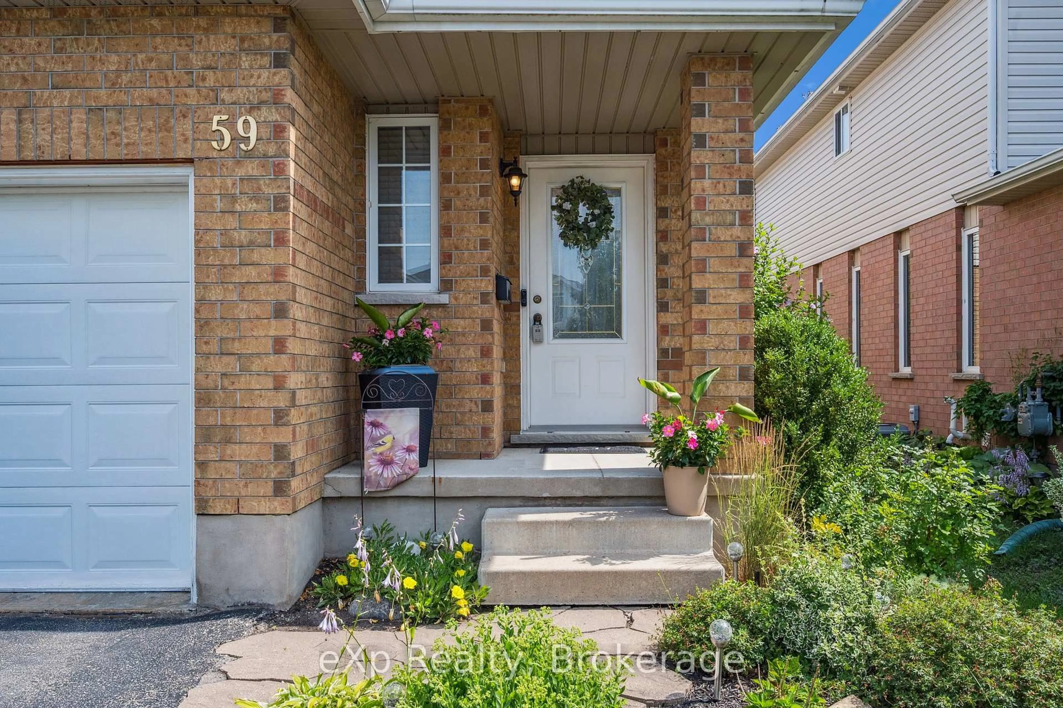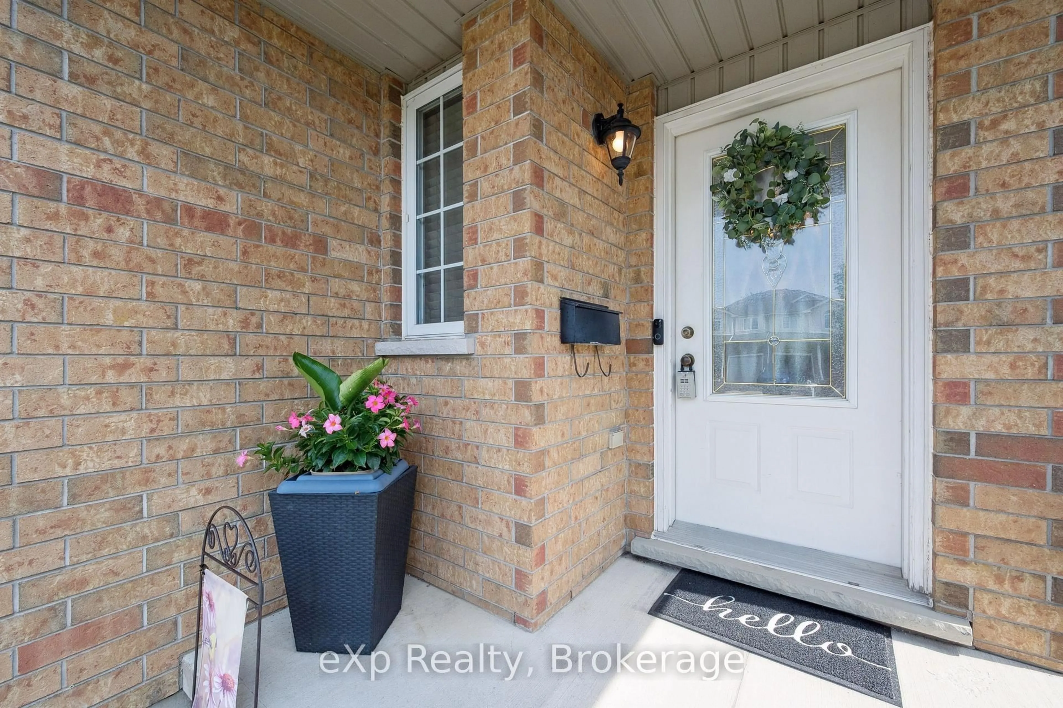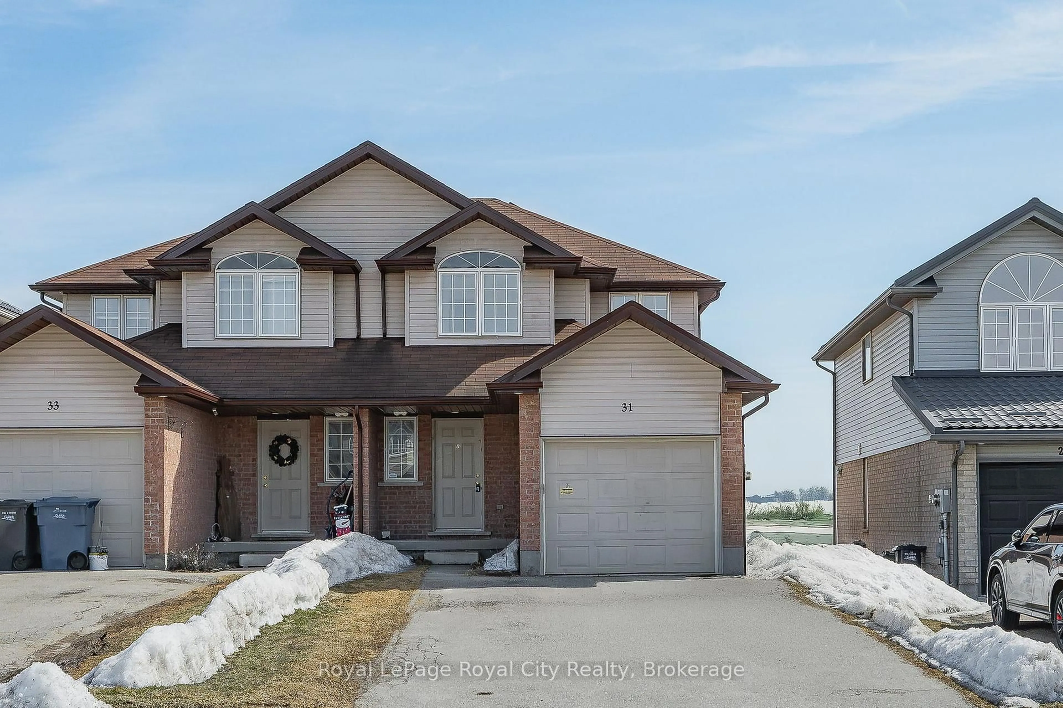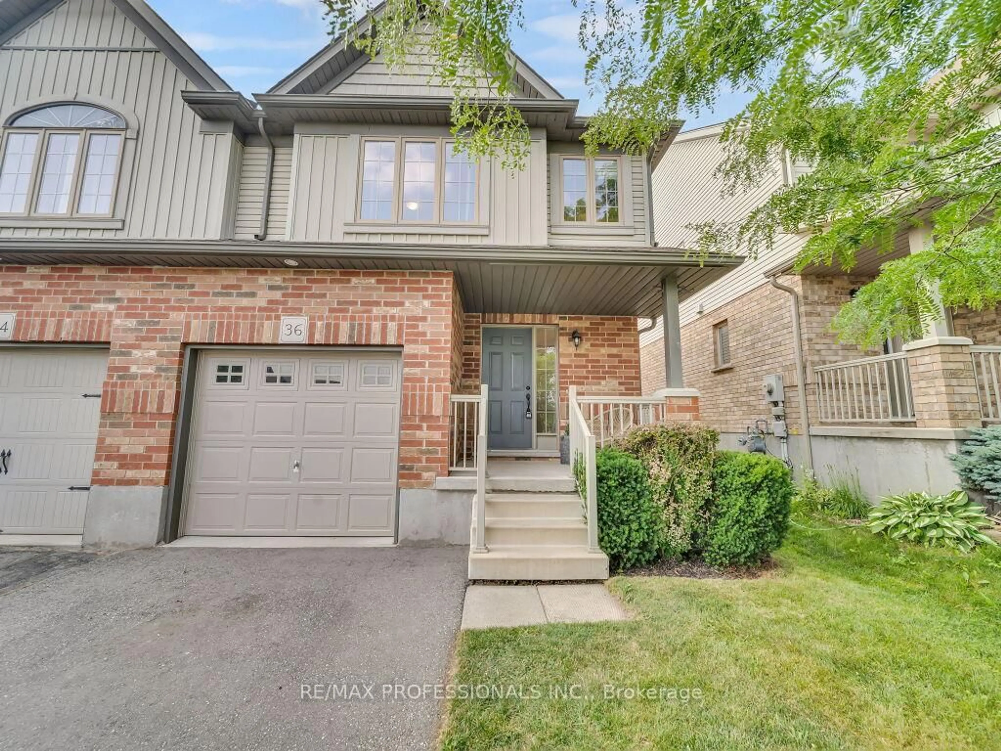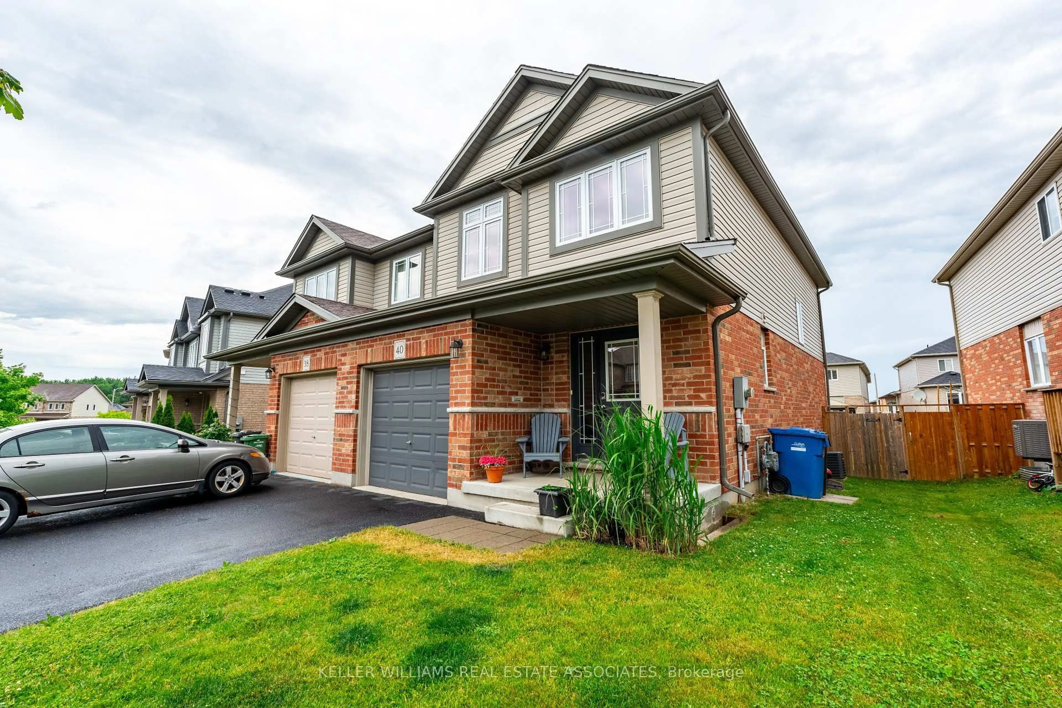59 Swift Cres, Guelph, Ontario N1E 7J3
Contact us about this property
Highlights
Estimated valueThis is the price Wahi expects this property to sell for.
The calculation is powered by our Instant Home Value Estimate, which uses current market and property price trends to estimate your home’s value with a 90% accuracy rate.Not available
Price/Sqft$575/sqft
Monthly cost
Open Calculator

Curious about what homes are selling for in this area?
Get a report on comparable homes with helpful insights and trends.
*Based on last 30 days
Description
Nestled in the heart of Guelph's quiet and family-friendly east end, this lovely 3-bedroom, 3-bathroom home with finished basement offers the perfect blend of comfort, convenience, and community. Situated in a well-established, mature neighbourhood known for its tree-lined streets and welcoming atmosphere, this property is ideal for the single owner or a busy couple/family. This interior is bright and inviting, layout is open with generous windows and is carpet free with laminate and tile flooring on the main and basement levels . Thoughtfully designed for both everyday living and entertaining. The kitchen has a peninsula layout with a light-filled spacious dinette area. The cozy living room creates a seamless flow that leads to the back deck and mature landscaped yard. Upstairs, you will find three sizeable bedrooms, including a primary suite with two closets and a spacious main bath with ensuite privilege. Outside, enjoy a private backyard with a great deck space, lawn and gardens. Garden shed to easy access storage. All the essentials from convenience stores, food and gas close at hand, making daily errands a breeze. Whether you're starting a new chapter or growing your family, this lovely home offers timeless charm in a quiet, convenient setting. Commute time to 401/Guelph Line is 30 mins.
Upcoming Open House
Property Details
Interior
Features
Main Floor
Living
5.47 x 3.36Kitchen
2.72 x 3.15Bathroom
0.73 x 2.072 Pc Bath
Exterior
Features
Parking
Garage spaces 1
Garage type Attached
Other parking spaces 2
Total parking spaces 3
Property History
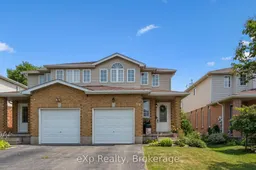 42
42
