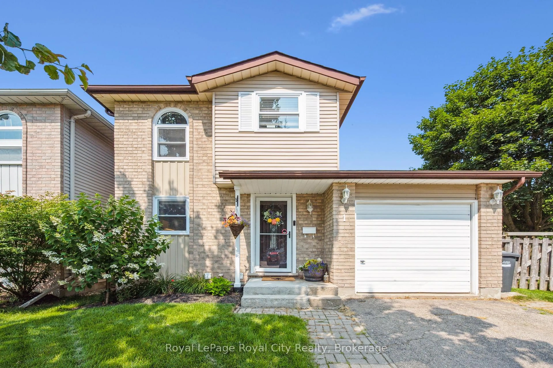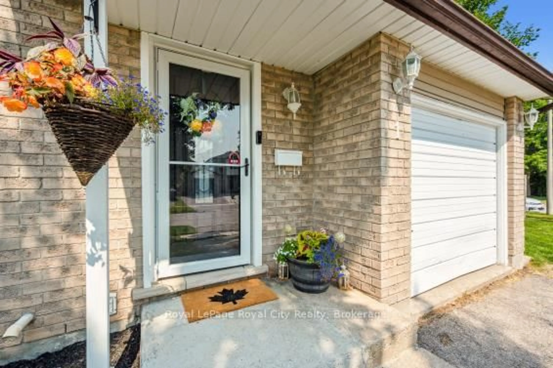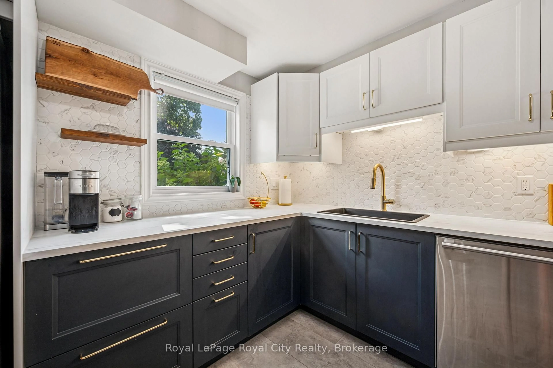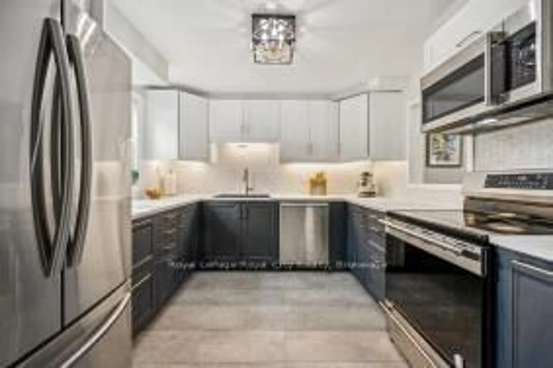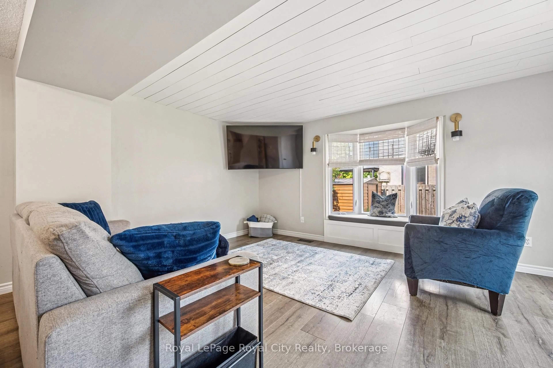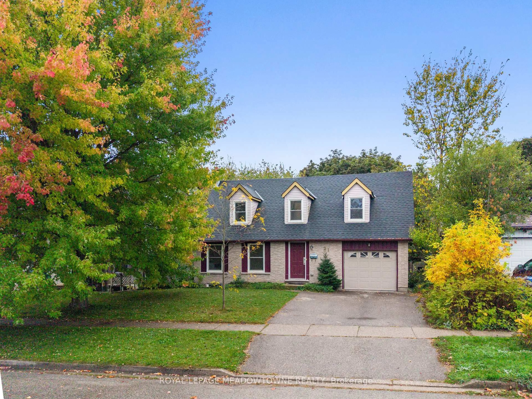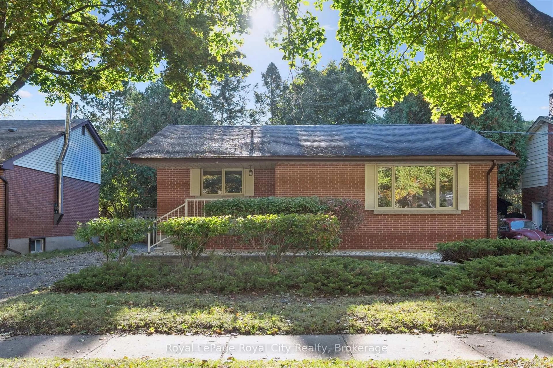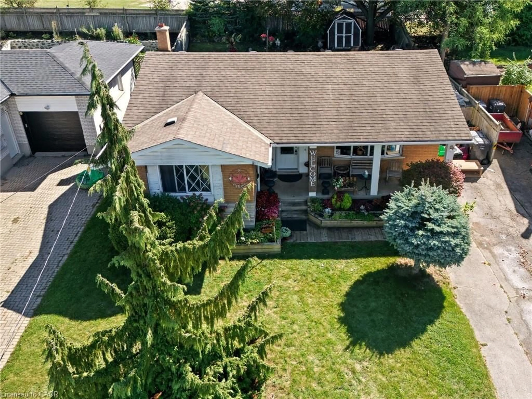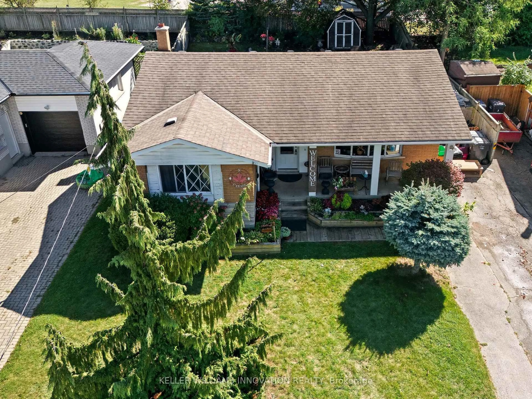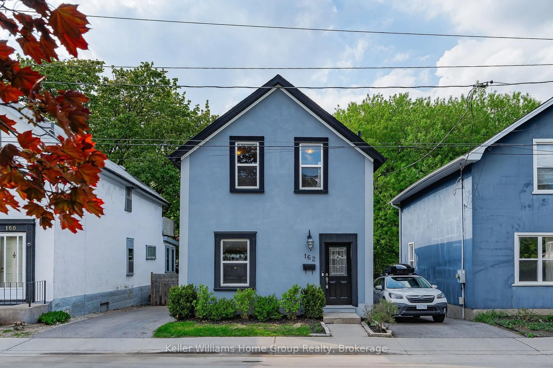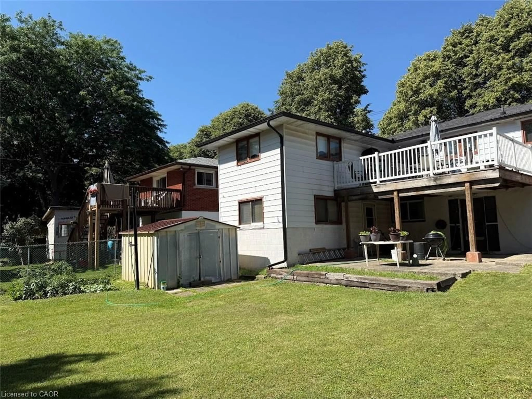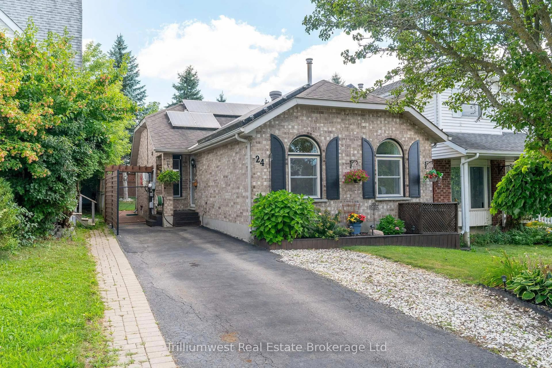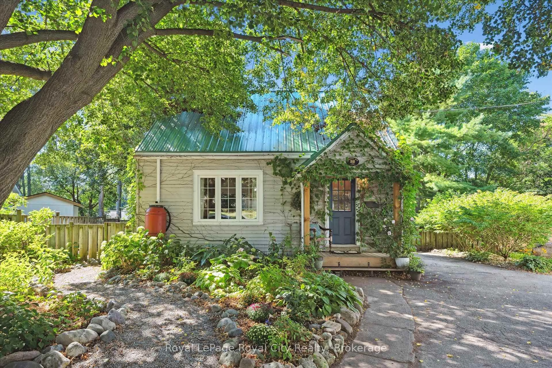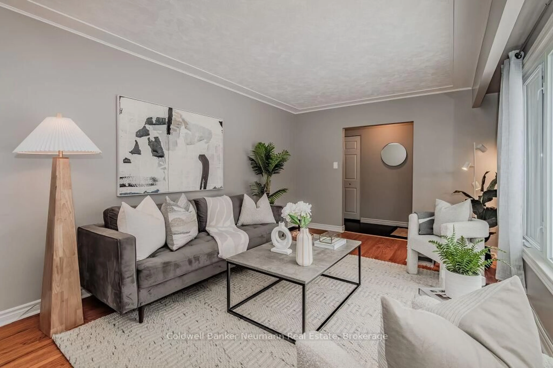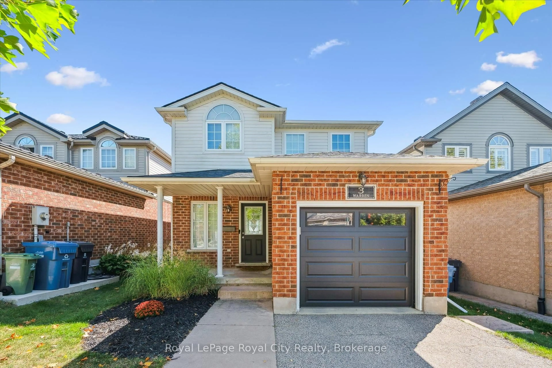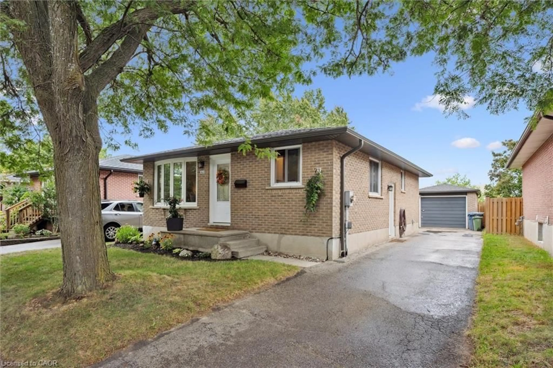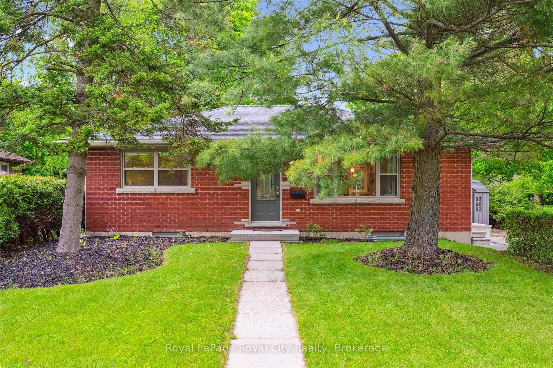Contact us about this property
Highlights
Estimated valueThis is the price Wahi expects this property to sell for.
The calculation is powered by our Instant Home Value Estimate, which uses current market and property price trends to estimate your home’s value with a 90% accuracy rate.Not available
Price/Sqft$630/sqft
Monthly cost
Open Calculator

Curious about what homes are selling for in this area?
Get a report on comparable homes with helpful insights and trends.
+3
Properties sold*
$961K
Median sold price*
*Based on last 30 days
Description
Welcome to 1 Koch Drive, Guelph Renovated, Move-In Ready & Perfectly Located! This beautifully updated home offers the ideal combination of comfort, style, and convenience. Located in a highly sought-after neighbourhood, you're just a short walk from top-rated schools including French Immersion, Jean Little, St. Michael's, and Centennial High Schools well as the University of Guelph, Stone Road Mall, parks, restaurants, and grocery stores. Inside, you'll find a long list of impressive upgrades: Brand new kitchen (2024) All new windows (2023) New furnace & A/C (2020) Basement renovation (2021) New interior and exterior doors (2020) Partially new deck and railings (2023) New water heater (2024) Water softener (2022) Chimney professionally cleaned (2023) The fully fenced backyard is spacious, immaculate, and features a newer garden shed. Ideal for families, pets, or entertaining. Whether you're a first-time buyer, a growing family, or an investor looking for a solid property in a prime location, this home has it all. Don't miss your chance to own this gem in one of Guelphs most desirable neighbourhoods!
Property Details
Interior
Features
2nd Floor
Primary
3.47 x 3.38B/I Closet
2nd Br
2.62 x 3.93B/I Closet
3rd Br
2.4 x 4.54B/I Closet / Above Grade Window
Bathroom
1.25 x 2.14 Pc Bath
Exterior
Features
Parking
Garage spaces 1
Garage type Attached
Other parking spaces 2
Total parking spaces 3
Property History
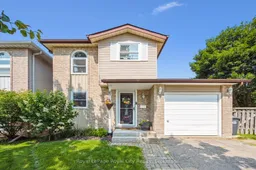 21
21