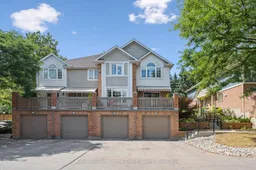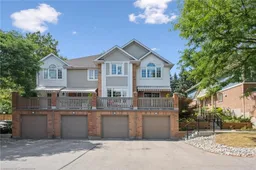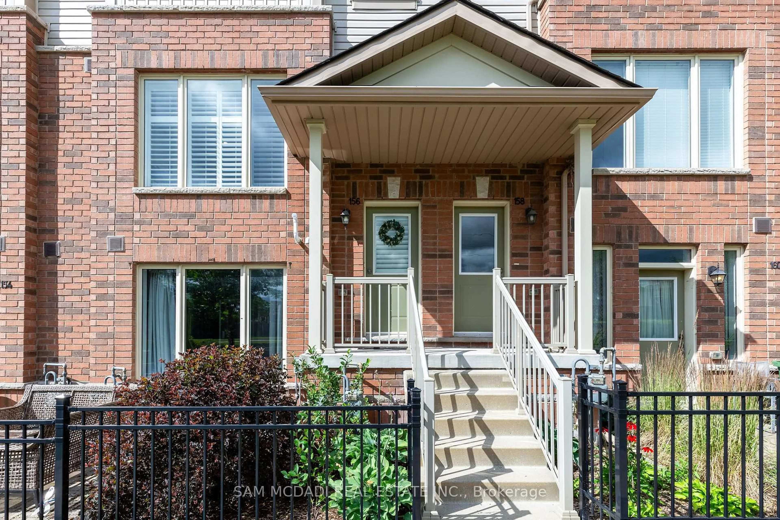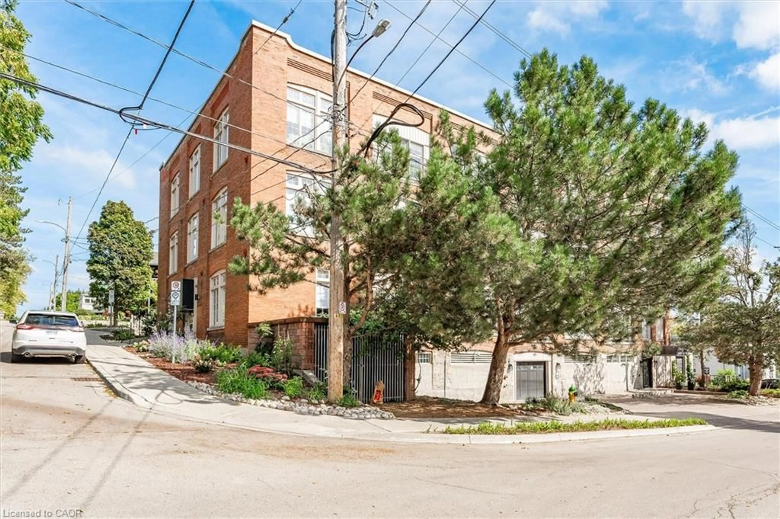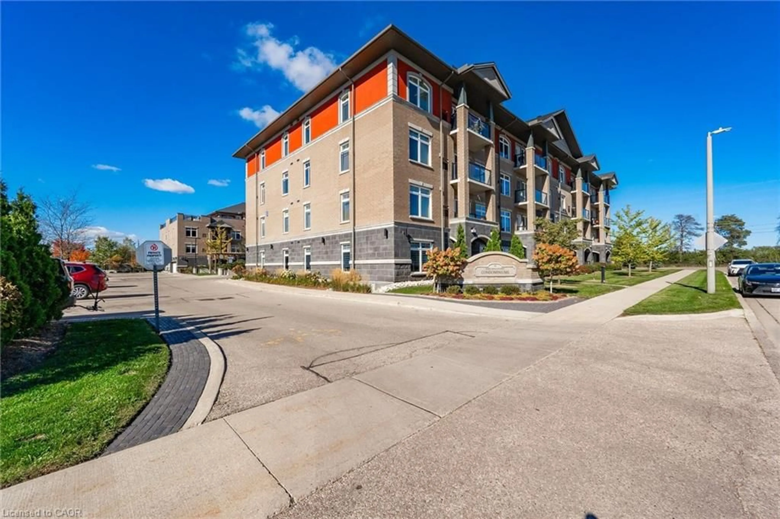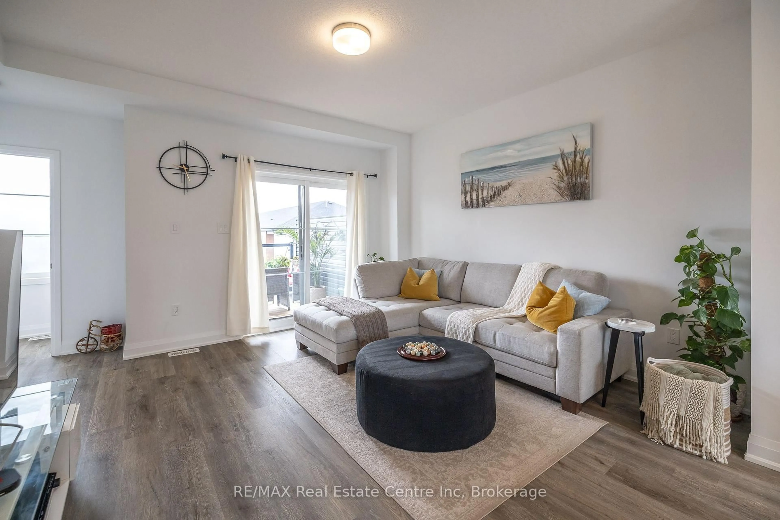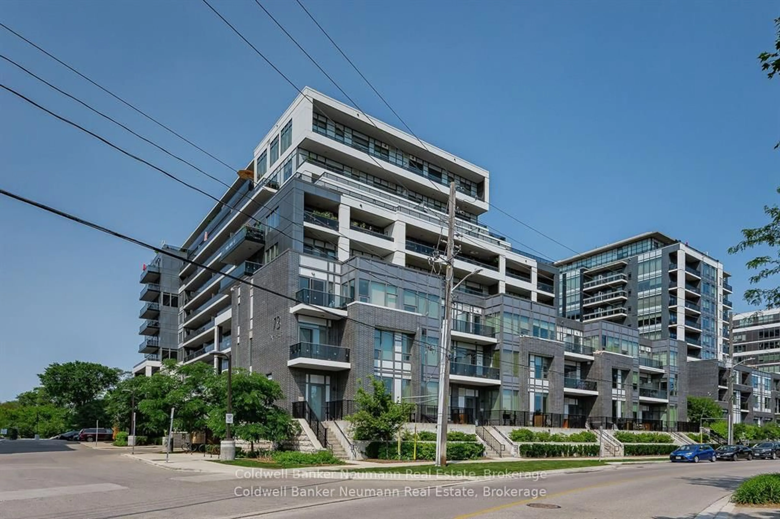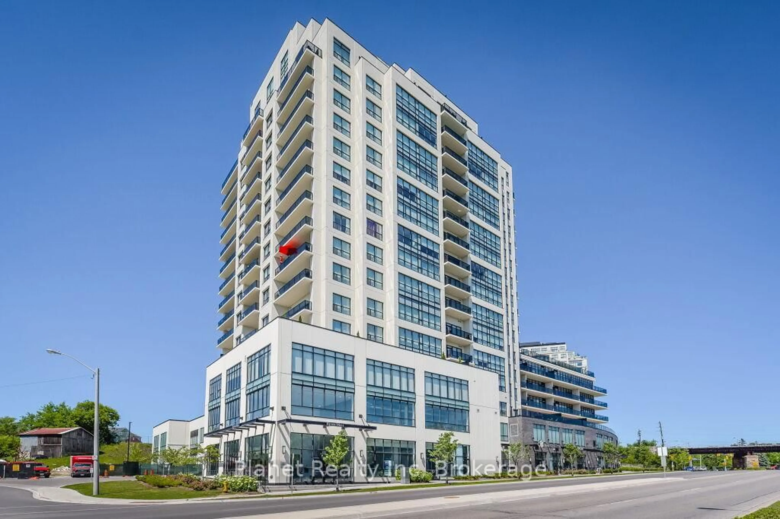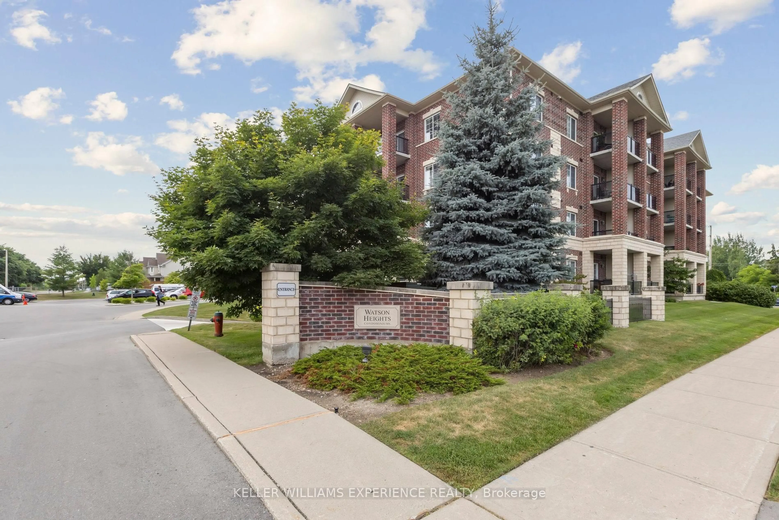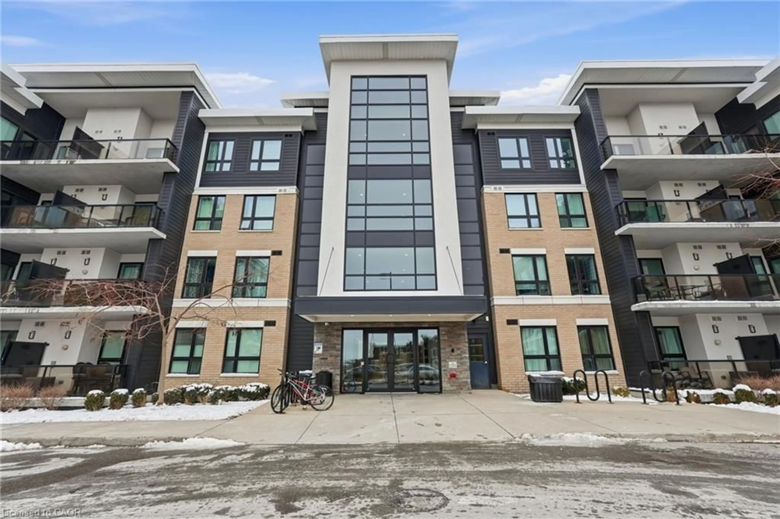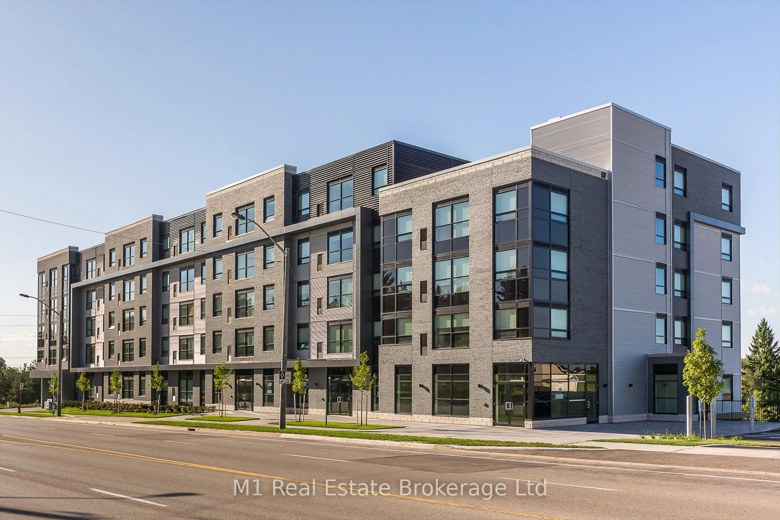Here's an amazing opportunity to own a home in Parc Place, a very desirable complex in the city's south end. You're just minutes away from shopping, restaurants, and transit, but the complex is so peaceful you'd never know you're in the city. It even has its own tennis and pickleball courts, plus a beautiful outdoor pool to enjoy all summer long. Unit 14 is a bright and spacious 2-bedroom townhome with a single-car garage. The main floor has a great layout with hardwood floors, a cozy gas fireplace, and an open-concept kitchen with tons of cupboard and counter space. Sliding doors off the dining area take you out to a spacious private terrace - perfect for relaxing or hosting friends. Upstairs, you'll find two huge, light-filled bedrooms, a full 4-piece bath, and a super handy storage room. The basement has a finished area that could work as a home office, workout space, or TV room, plus theres laundry and direct access to the garage. If you're looking for a low-maintenance, move-in-ready home in a quiet and friendly community, this could be the one.
Inclusions: Stove, Refrigerator, built in dishwasher, washer, dryer, water softener, all electric light fixtures, garage door opener, all curtains, blinds and hardware.
