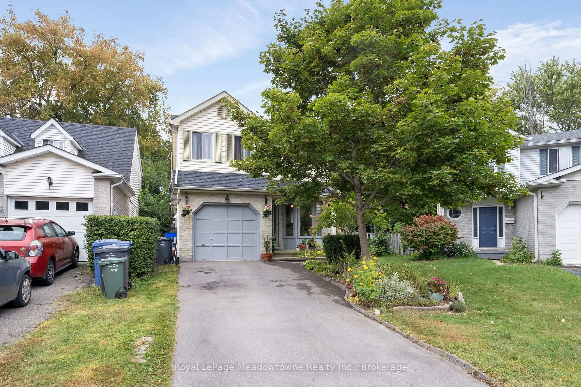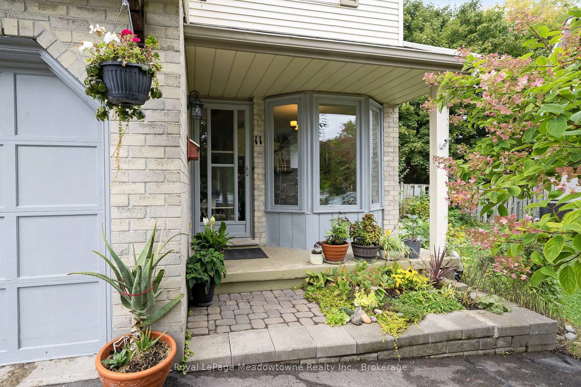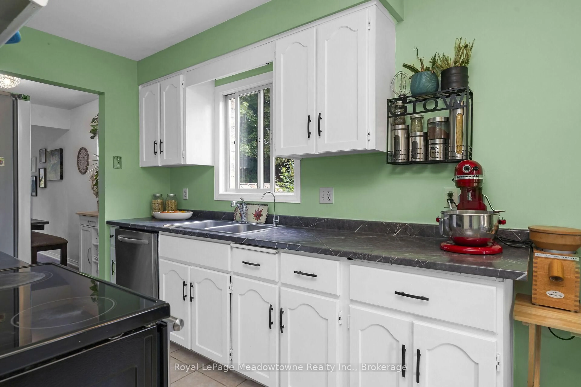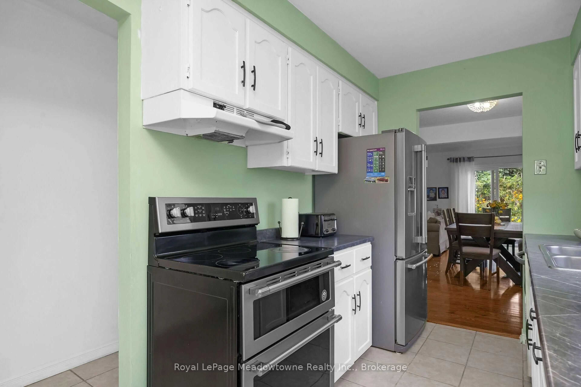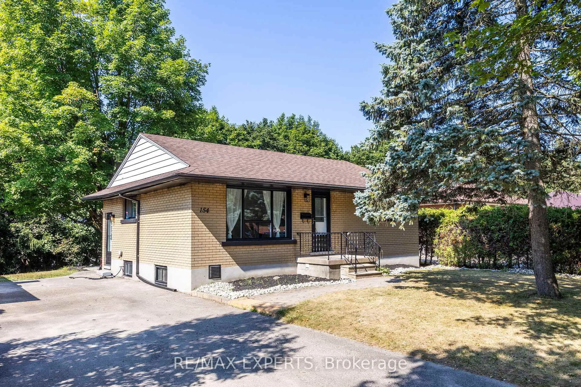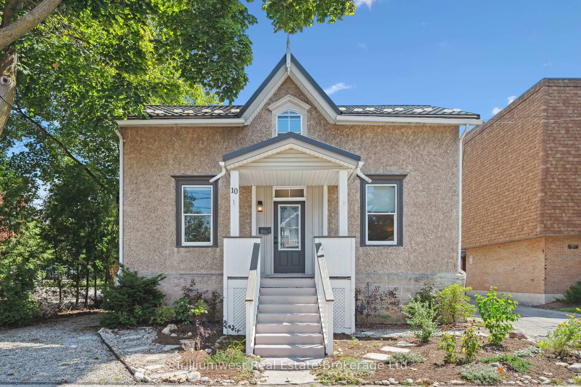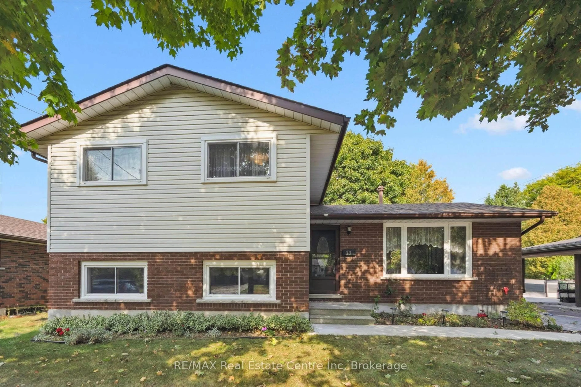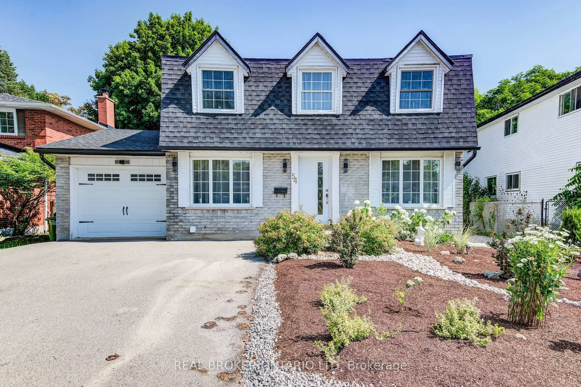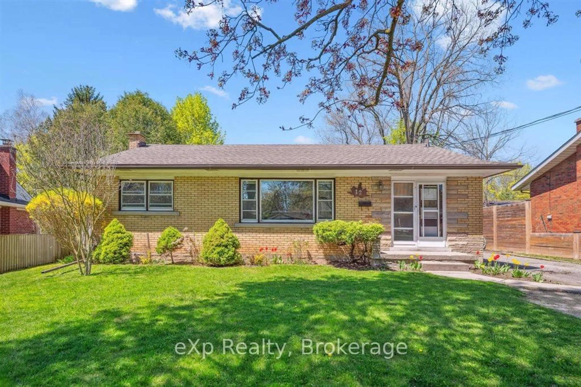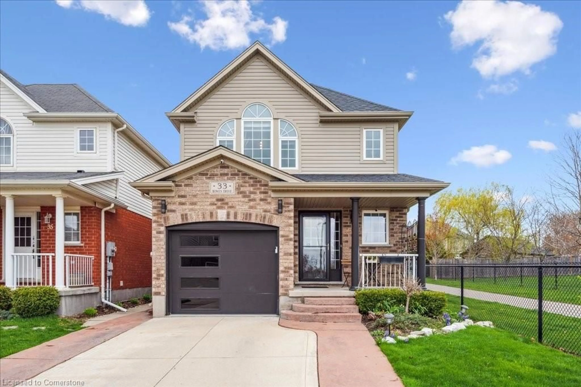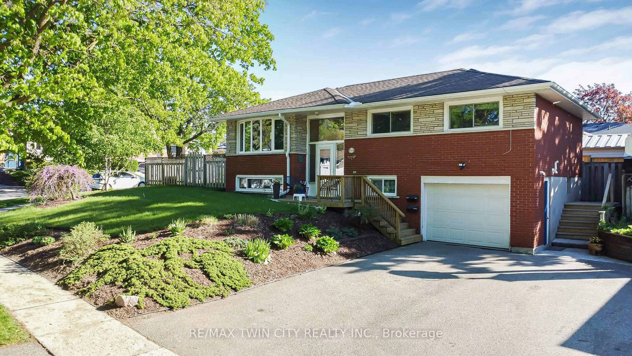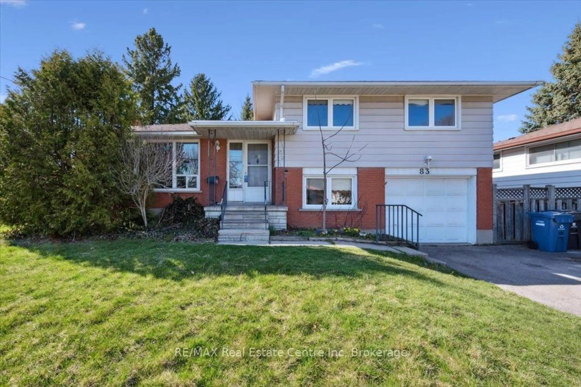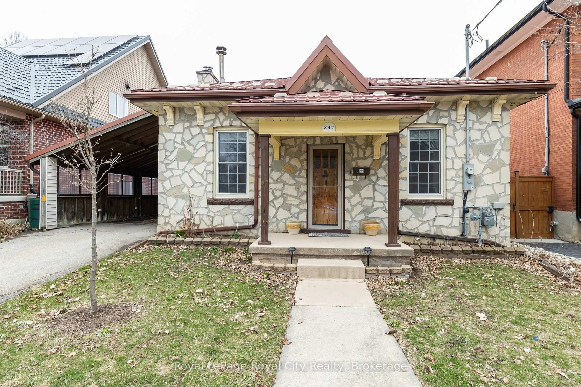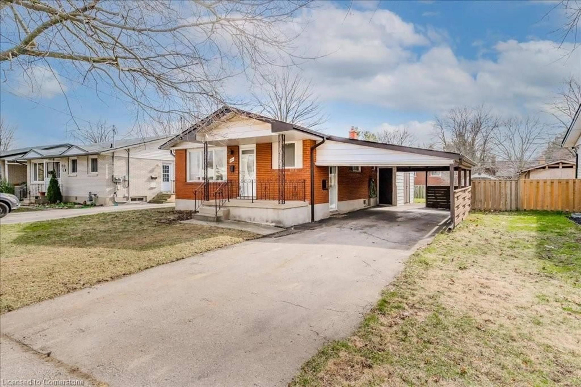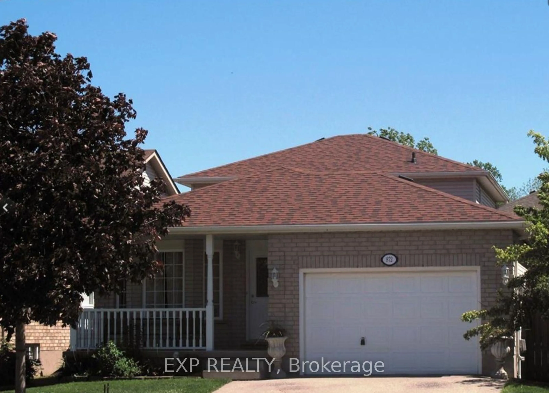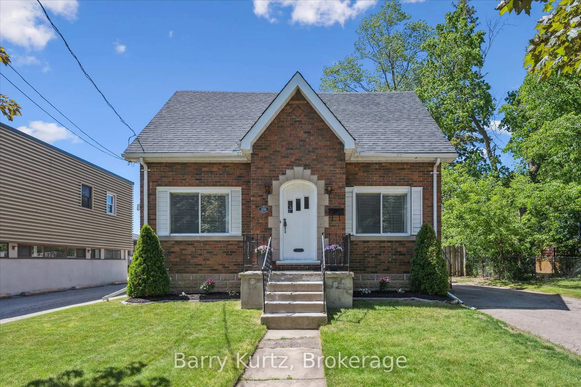11 Valeriote Pl, Guelph, Ontario N1G 3X1
Contact us about this property
Highlights
Estimated valueThis is the price Wahi expects this property to sell for.
The calculation is powered by our Instant Home Value Estimate, which uses current market and property price trends to estimate your home’s value with a 90% accuracy rate.Not available
Price/Sqft$598/sqft
Monthly cost
Open Calculator

Curious about what homes are selling for in this area?
Get a report on comparable homes with helpful insights and trends.
+4
Properties sold*
$935K
Median sold price*
*Based on last 30 days
Description
Welcome to 11 Valeriote Place, tucked away on a family-friendly cul-de-sac in a highly sought-after neighborhood. This charming home sits on a 125-foot deep pie-shaped lot, offering plenty of outdoor space to enjoy inviting front porch leads to a private fully fenced backyard featuring a large shed and interlock patio, perfect for entertaining. Parking is generous for 3-4 cars. Conveniently located with a bus stop at the end of the street (provides direct service to the university). A few steps to a park/conservation area with a river running through. A convenient minute drive to the mall, shopping and the Hanlon Expressway. Inside, you'll find a bright eat-in kitchen, spacious living room that flows into the dining room complete with a cozy gas fireplace and walkout to the patio. The main floor boasts cathedral ceilings and hardwood flooring. Upstairs, you'll find laminate floors, generously sized bedrooms, and a newly renovated 4-piece bathroom with skylight, 3 bathrooms in total.. Recent upgrades include vinyl siding, a newer roof, updated furnace and air conditioning, This is more than just a house - its a place where memories are made.
Property Details
Interior
Features
2nd Floor
Primary
3.65 x 2.43Br
3.4 x 3.4Br
6.19 x 3.25Exterior
Features
Parking
Garage spaces 1
Garage type Attached
Other parking spaces 2
Total parking spaces 3
Property History
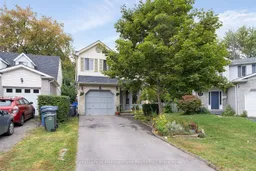 18
18