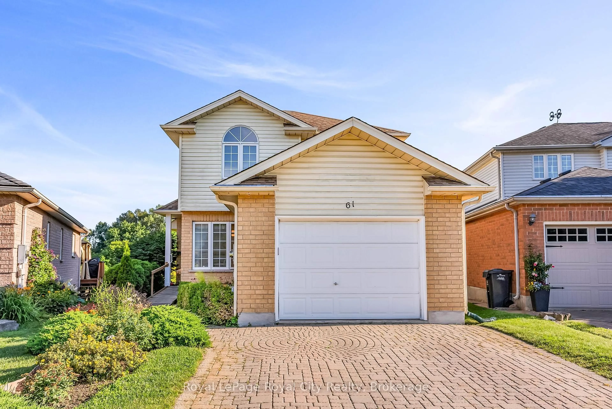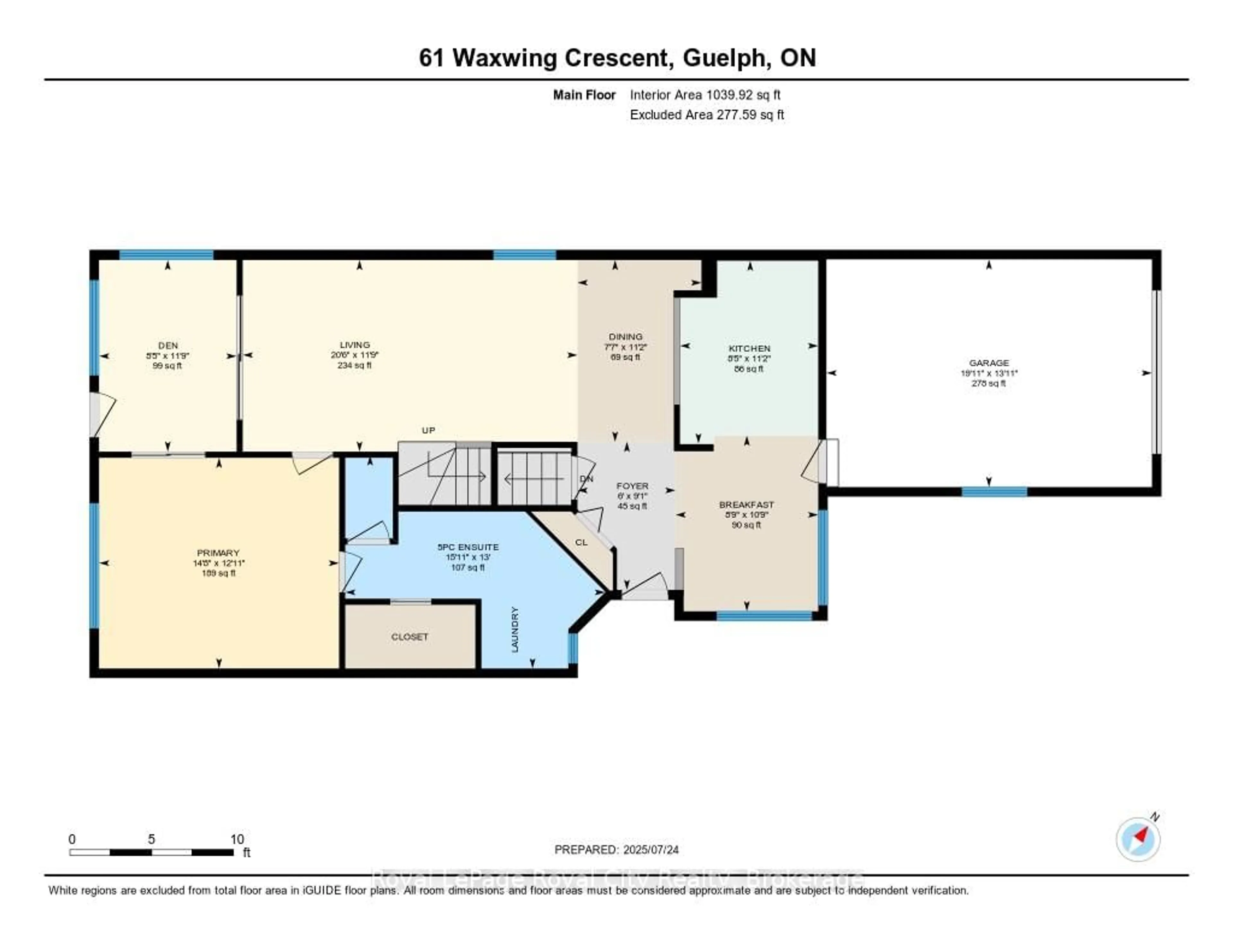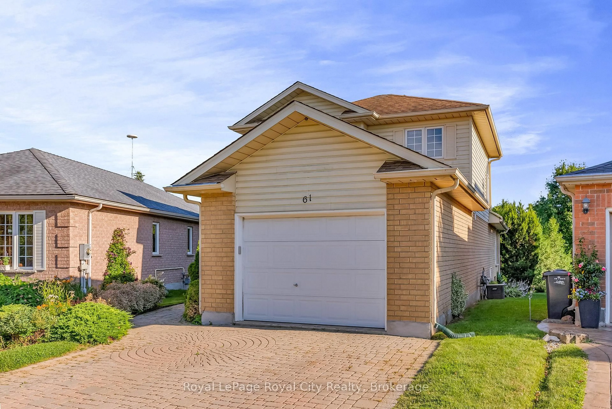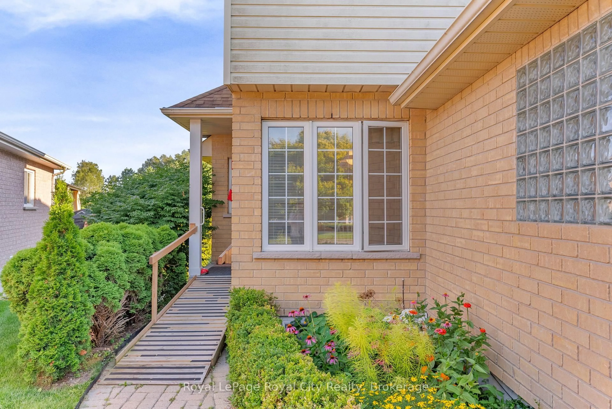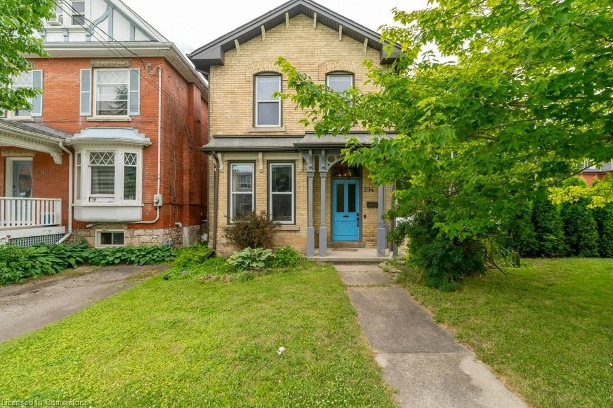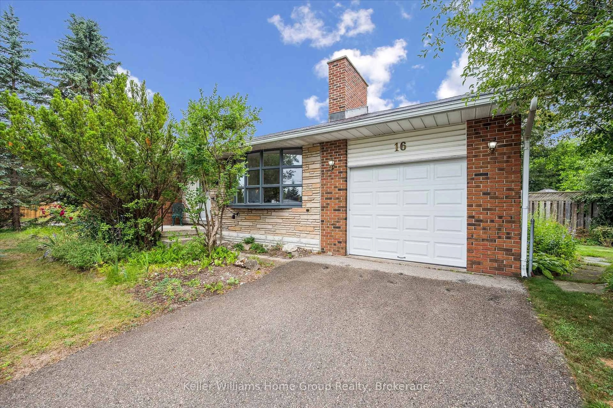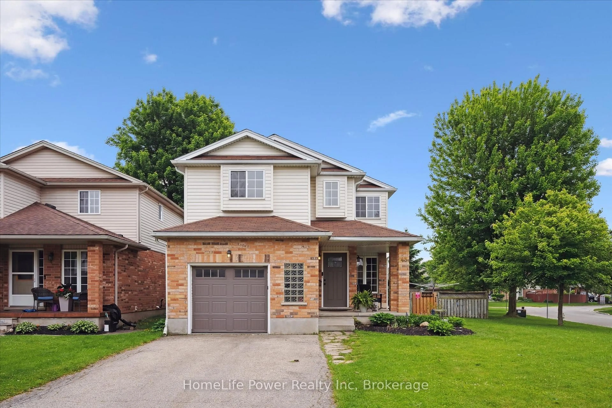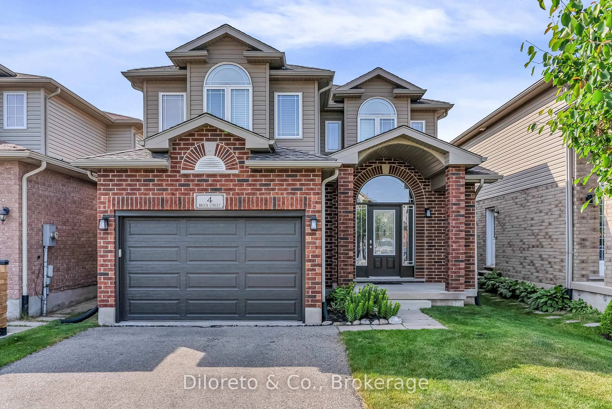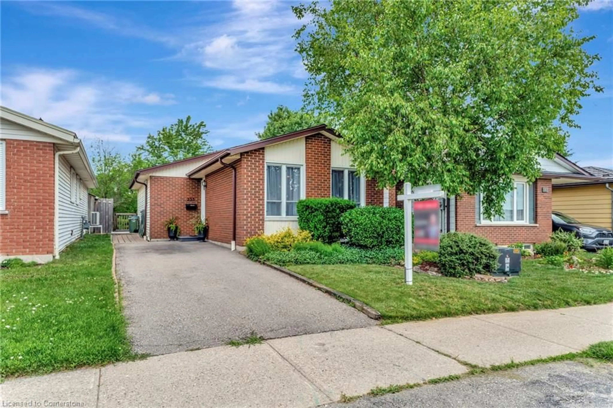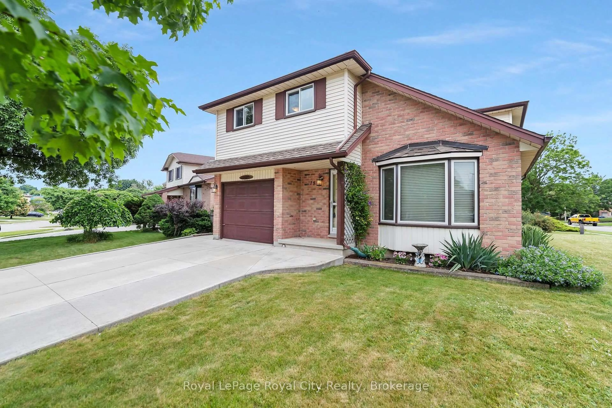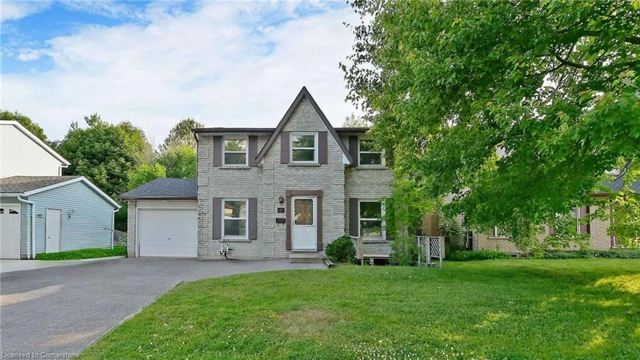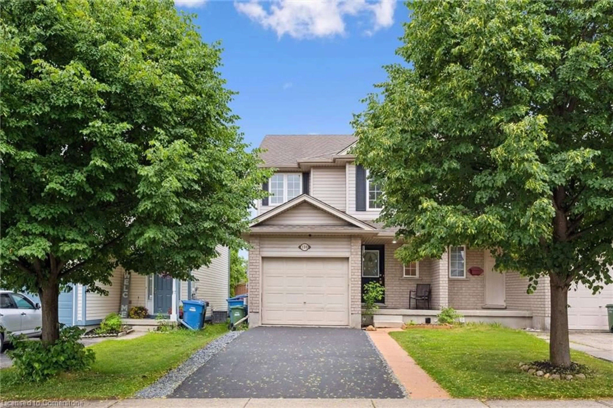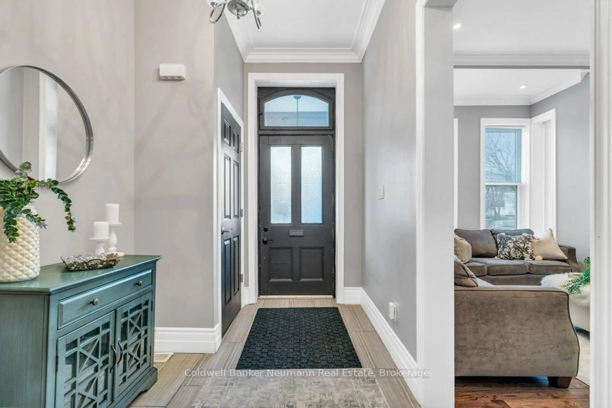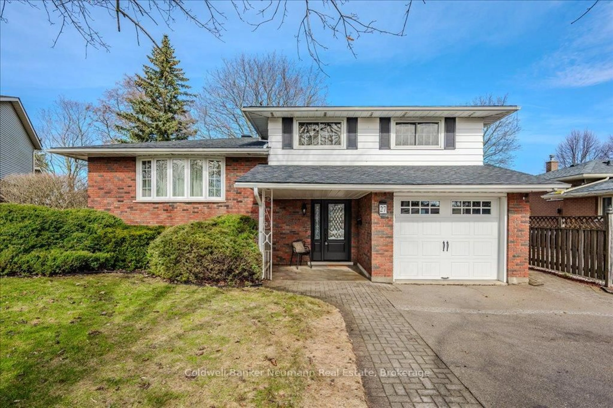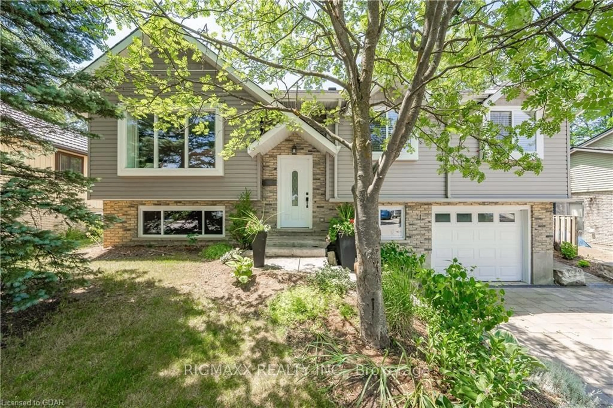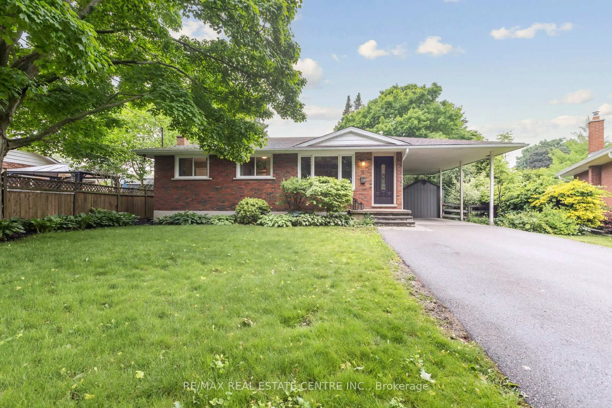61 Waxwing Cres, Guelph, Ontario N1C 1E3
Contact us about this property
Highlights
Estimated valueThis is the price Wahi expects this property to sell for.
The calculation is powered by our Instant Home Value Estimate, which uses current market and property price trends to estimate your home’s value with a 90% accuracy rate.Not available
Price/Sqft$569/sqft
Monthly cost
Open Calculator

Curious about what homes are selling for in this area?
Get a report on comparable homes with helpful insights and trends.
+5
Properties sold*
$890K
Median sold price*
*Based on last 30 days
Description
Your Dream Home in Kortright Hills - Discover a truly special home nestled on a pie-shaped lot in the desirable Kortright Hills neighbourhood, backing directly onto serene Puslinch Township. This beautiful yellow brick residence offers an exceptional blend of comfort, style, and natural beauty. Step inside and be greeted by an inviting atmosphere. The main floor is thoughtfully designed for convenience, featuring a spacious primary bedroom with a luxurious 5-piece ensuite and dedicated main floor laundry. The heart of this home truly shines with its bright and airy living spaces. From the breakfast area, enjoy charming views of the street, while the great room and solarium boast cathedral ceilings and are bathed in natural light, offering stunning vistas of the backyard and its natural surroundings. Throughout the home, you'll find elegant hardwood floors and ceramics, complementing the abundant light and grand ceilings to create an atmosphere that's truly more than just a house. Upstairs, two additional bedrooms and a 4-piece bathroom provide ample space for family or guests. The exterior of this home is just as impressive. With brick all around, it offers exceptional durability and curb appeal. The one-and-a-half car garage provides extra space for golf clubs, bikes, or additional storage, complemented by a double interlocking brick driveway. Enjoy the outdoors on your new deck with a convenient awning, surrounded by a beautifully landscaped yard.This home also offers peace of mind with its well-maintained mechanicals, all of which are owned. Key updates include a forced air gas furnace (2018), central air, a new water softener (2024), and a roof re-shingled in 2014. Everything is in excellent condition, allowing you to simply move in and enjoy. This is truly a must-see property!
Property Details
Interior
Features
Main Floor
Primary
4.48 x 3.93Cathedral Ceiling / Walk-Out / 5 Pc Ensuite
Solarium
3.58 x 2.57Cathedral Ceiling / Walk-Out
Living
6.24 x 3.58hardwood floor / Cathedral Ceiling / Walk-Out
Dining
2.32 x 3.39Cathedral Ceiling / hardwood floor
Exterior
Features
Parking
Garage spaces 1.5
Garage type Attached
Other parking spaces 2
Total parking spaces 3
Property History
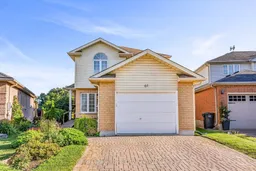 41
41