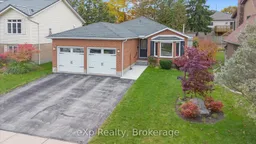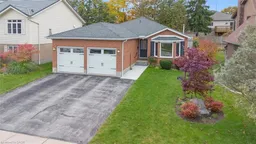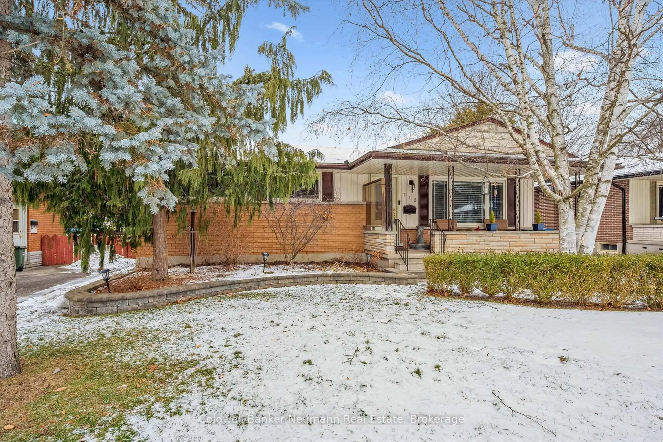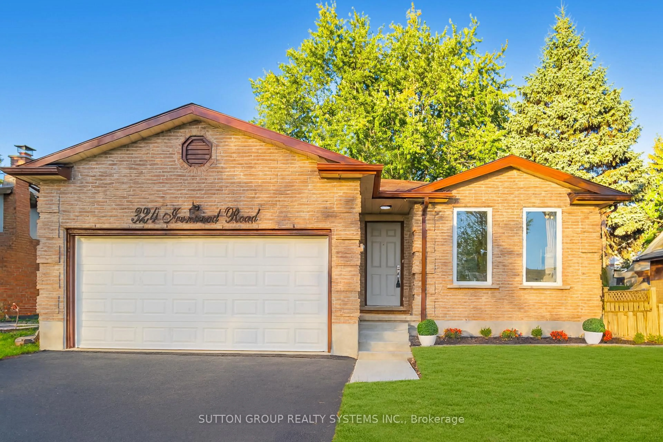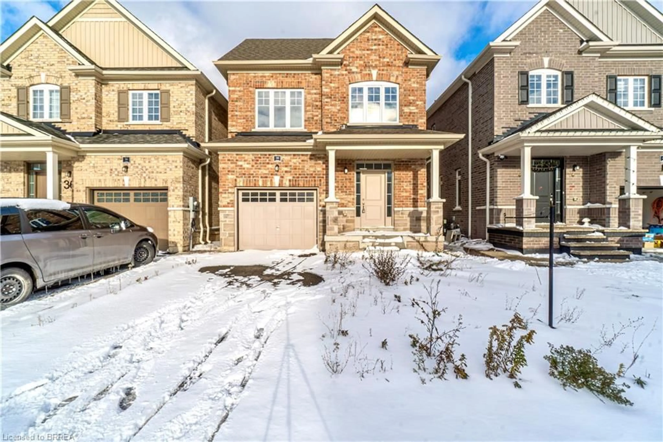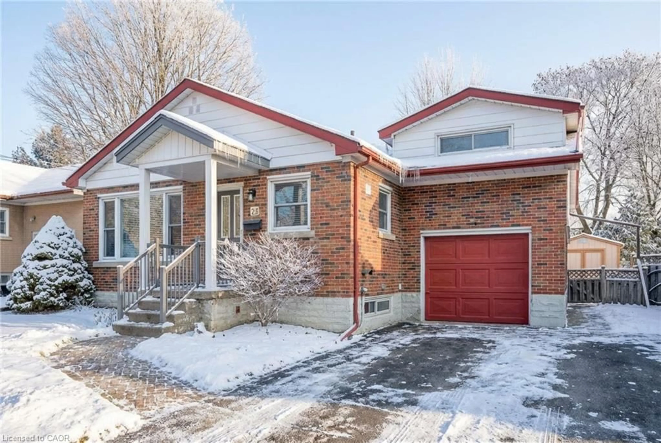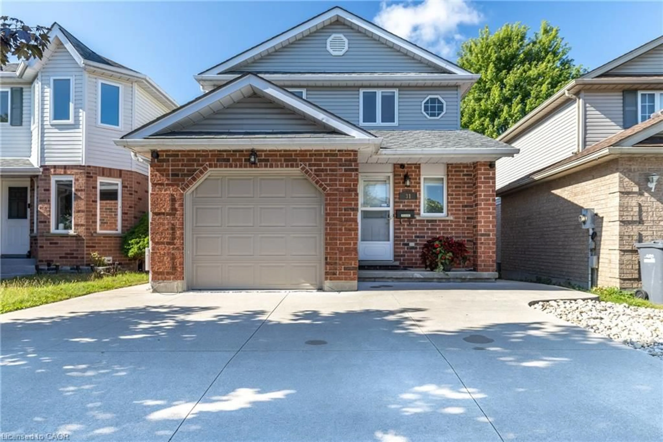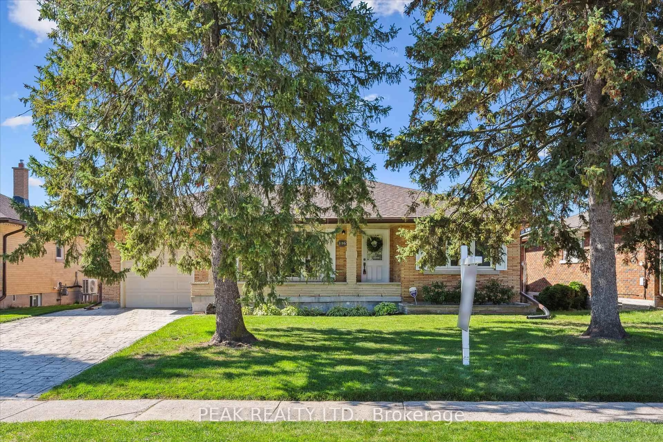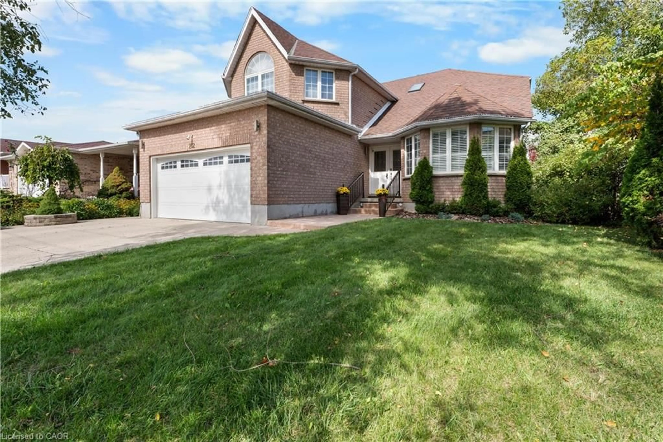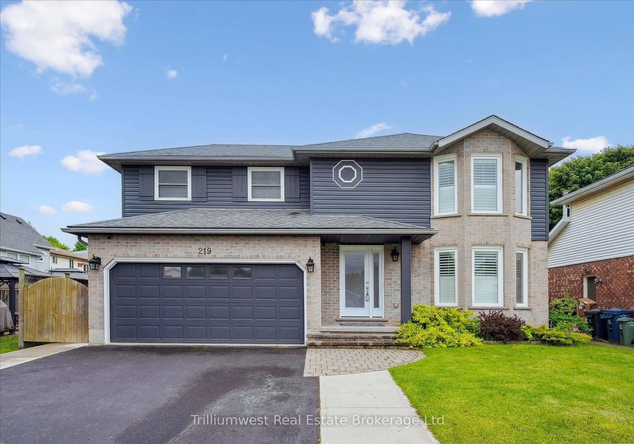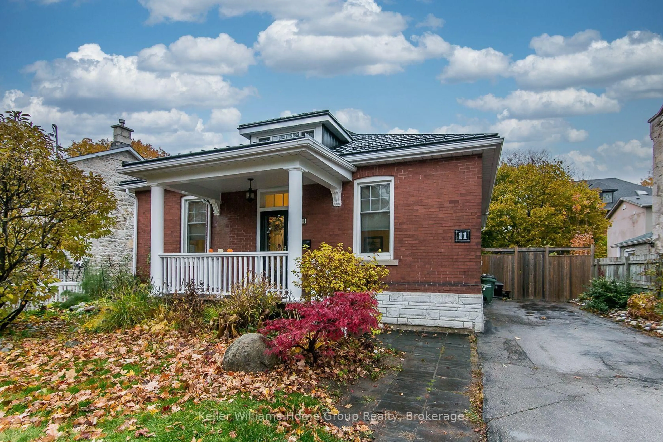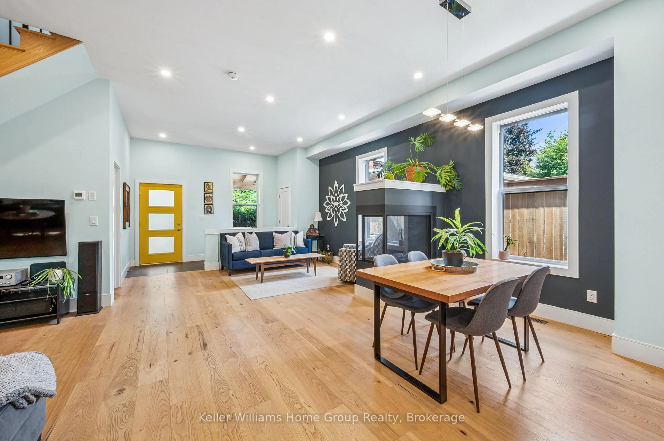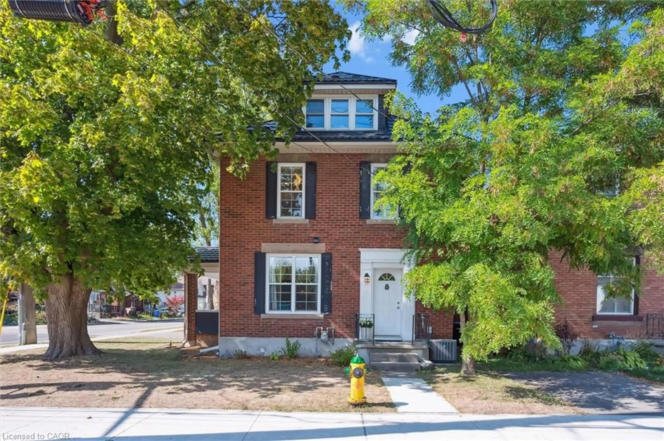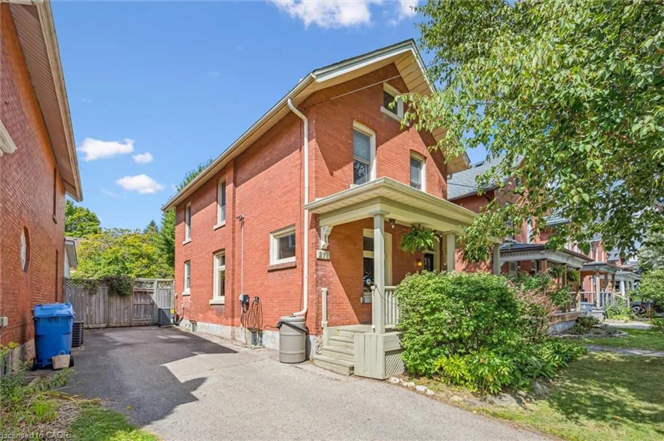Updated bungalow with double car garage and finished basement! Located on a quiet crescent, where only the homeowners drive down the road, centrally located with beautiful walking trails and parks nearby, plus easy access to the highway and downtown Guelph. Currently two bedrooms and two baths on the main level, but it could be converted back to a three-bedroom main should you desire. There is a formal living room and dining room, plus a kitchen/dinette combination with sliders to the private backyard with a concrete patio and electric awning. The full bathroom next to the primary bedroom has been beautifully renovated. There are also connections to move the laundry back upstairs for completely main-floor living. The expansive basement is finished with wooden trim, doors, and beams; a large family room with gas fireplace and wet bar, an additional bedroom, updated 4-piece bath, laundry room, and plenty of additional storage. This home is a pleasure to view and has been meticulously maintained. Main level windows and patio door (2022), roof (2017), garage door (2019), furnace (2010), A/C (2015).
Inclusions: Fridge, stove, dishwasher, microwave, water softener, window coverings
