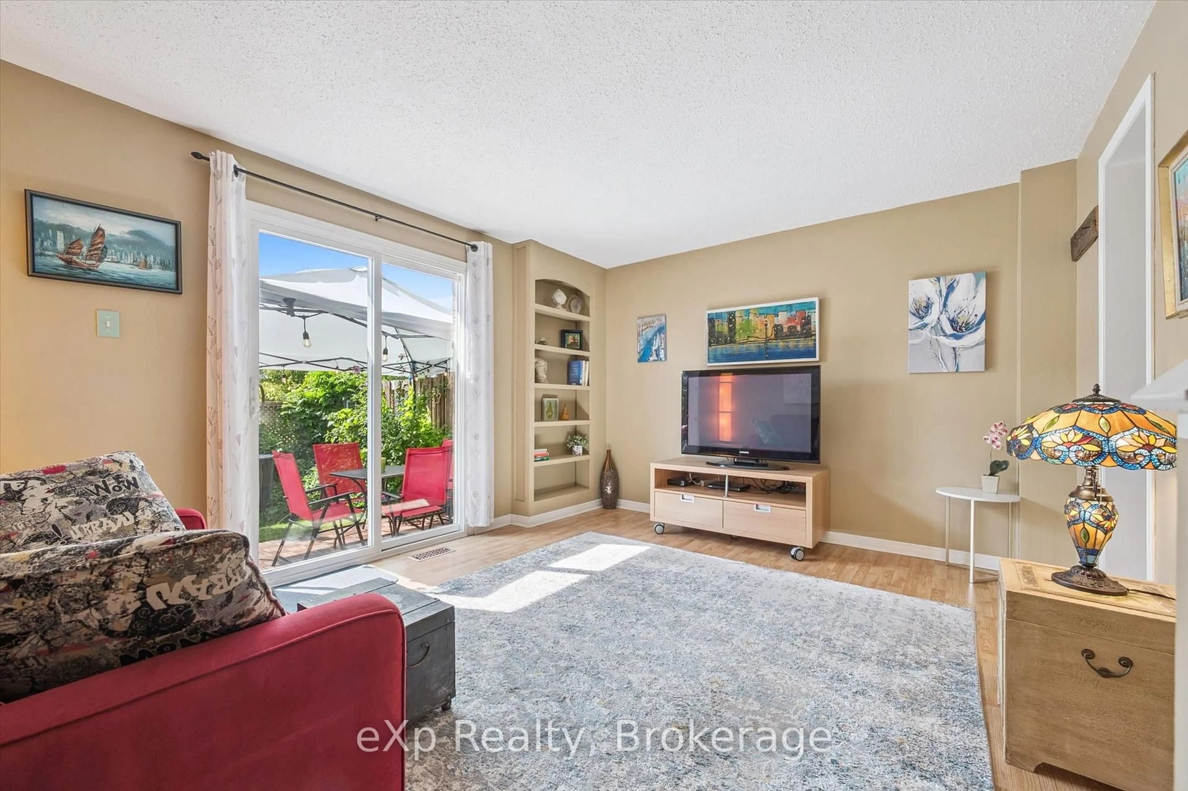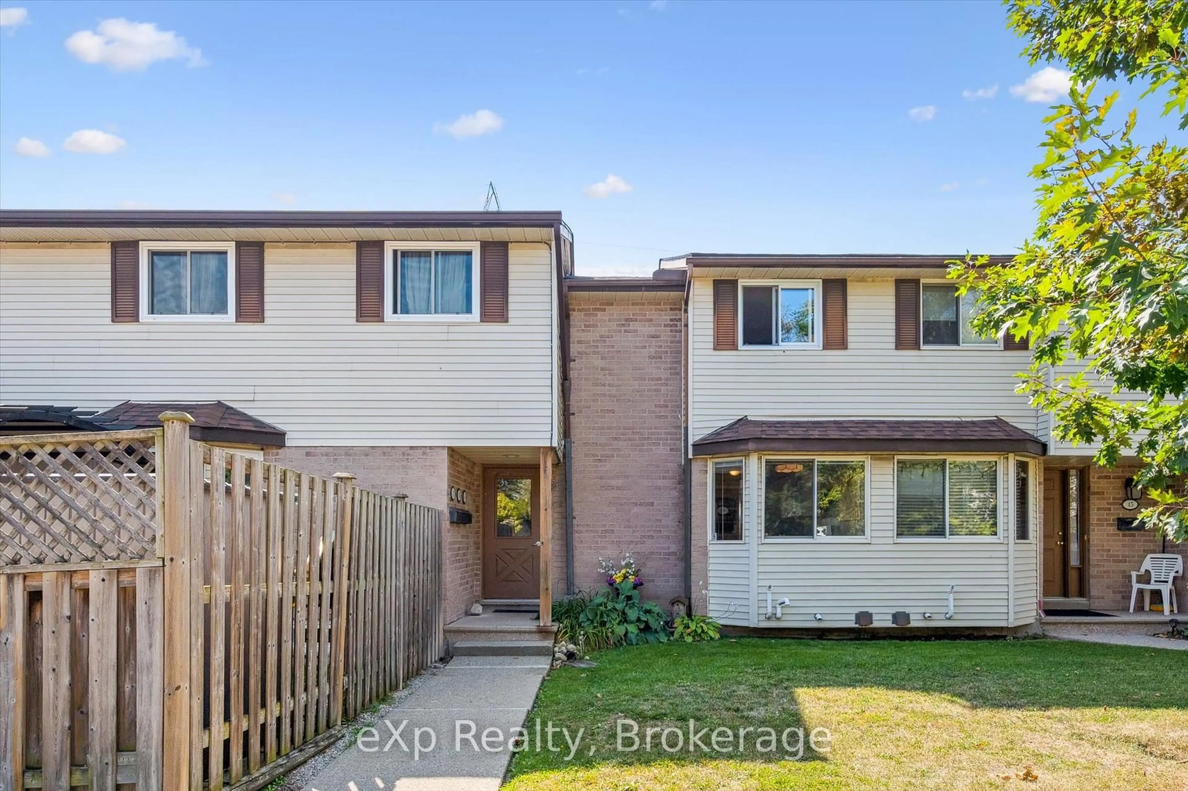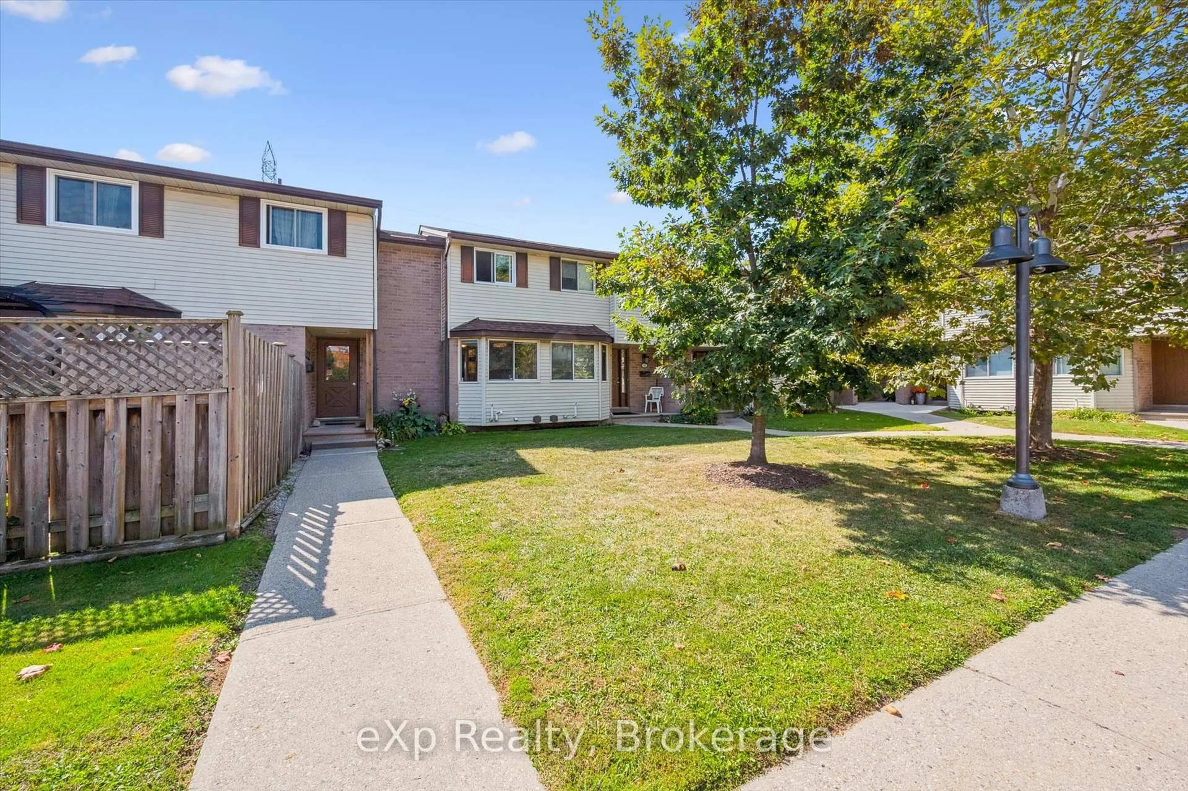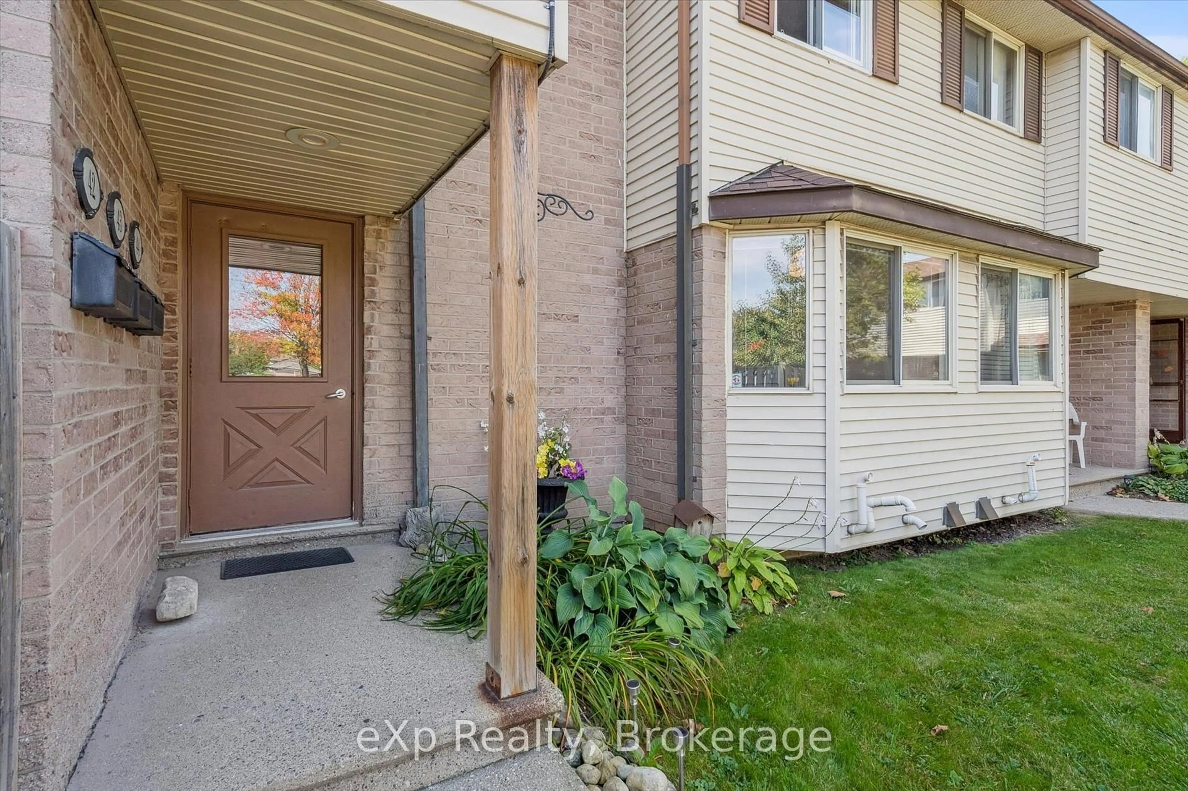40 Silvercreek Pkwy #44, Guelph, Ontario N1H 7X5
Contact us about this property
Highlights
Estimated valueThis is the price Wahi expects this property to sell for.
The calculation is powered by our Instant Home Value Estimate, which uses current market and property price trends to estimate your home’s value with a 90% accuracy rate.Not available
Price/Sqft$559/sqft
Monthly cost
Open Calculator

Curious about what homes are selling for in this area?
Get a report on comparable homes with helpful insights and trends.
+1
Properties sold*
$445K
Median sold price*
*Based on last 30 days
Description
"Hey honey, this home is not like the others!" Bright, clean, and full of charm, this 2-bedroom + finished basement townhouse is your perfect starter pad (or next chapter). Step through the front door into a spacious dine-in kitchen boasting tons of cabinets & counter space, enough drawers for all your snacks AND your pots! The living room walks out to a super cute backyard oasis, great for evening BBQs, lazy mornings with coffee, or even a mini garden. Upstairs, you have 2 bedrooms & a 4-piece bathroom with a deeper tub (great for soaking)!. The primary bedroom is large enough for a king size bed (yep, you can stretch out). Downstairs in the finished basement, there's potentially a third large bedroom currently used as a home office, plus laundry and loads of storage space. Recent upgrades you'll appreciate: washing machine (2018), owned hot water tank (2017), furnace (2017), A/C (2021), Roof done by the condo corp (2017), duct cleaning (August 2025). Love a home that's move in ready with nothing major to worry about! Location perks? Quiet, well maintained complex, close to highway access, shopping & groceries, transit so you really can have convenience + calm. If you've got bambinos - there's a kids playground in the complex. And - surprise - the home comes with a Xmas tree in the yard :) If you're looking for comfortable and affordable...this one's a keeper. Come check it out!
Property Details
Interior
Features
Main Floor
Living
4.34 x 3.6Kitchen
3.37 x 2.23Dining
2.22 x 2.23Exterior
Parking
Garage spaces -
Garage type -
Total parking spaces 1
Condo Details
Inclusions
Property History
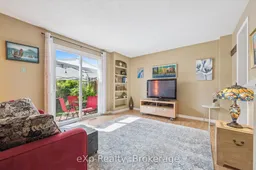 36
36