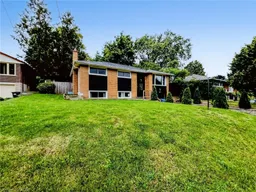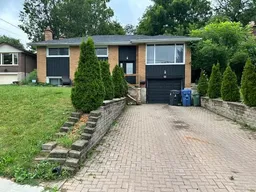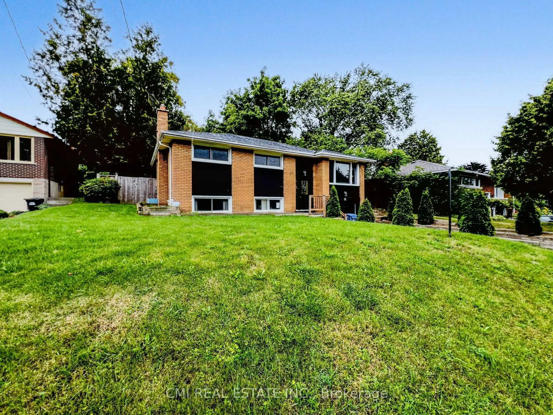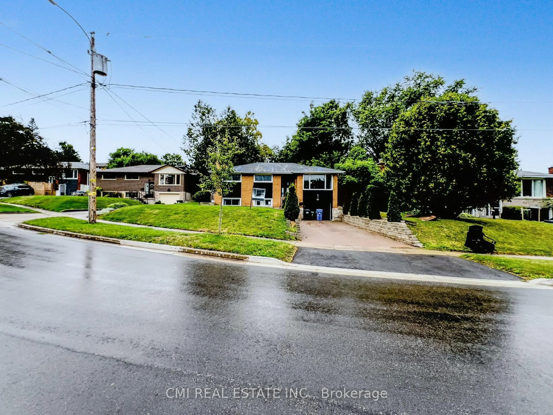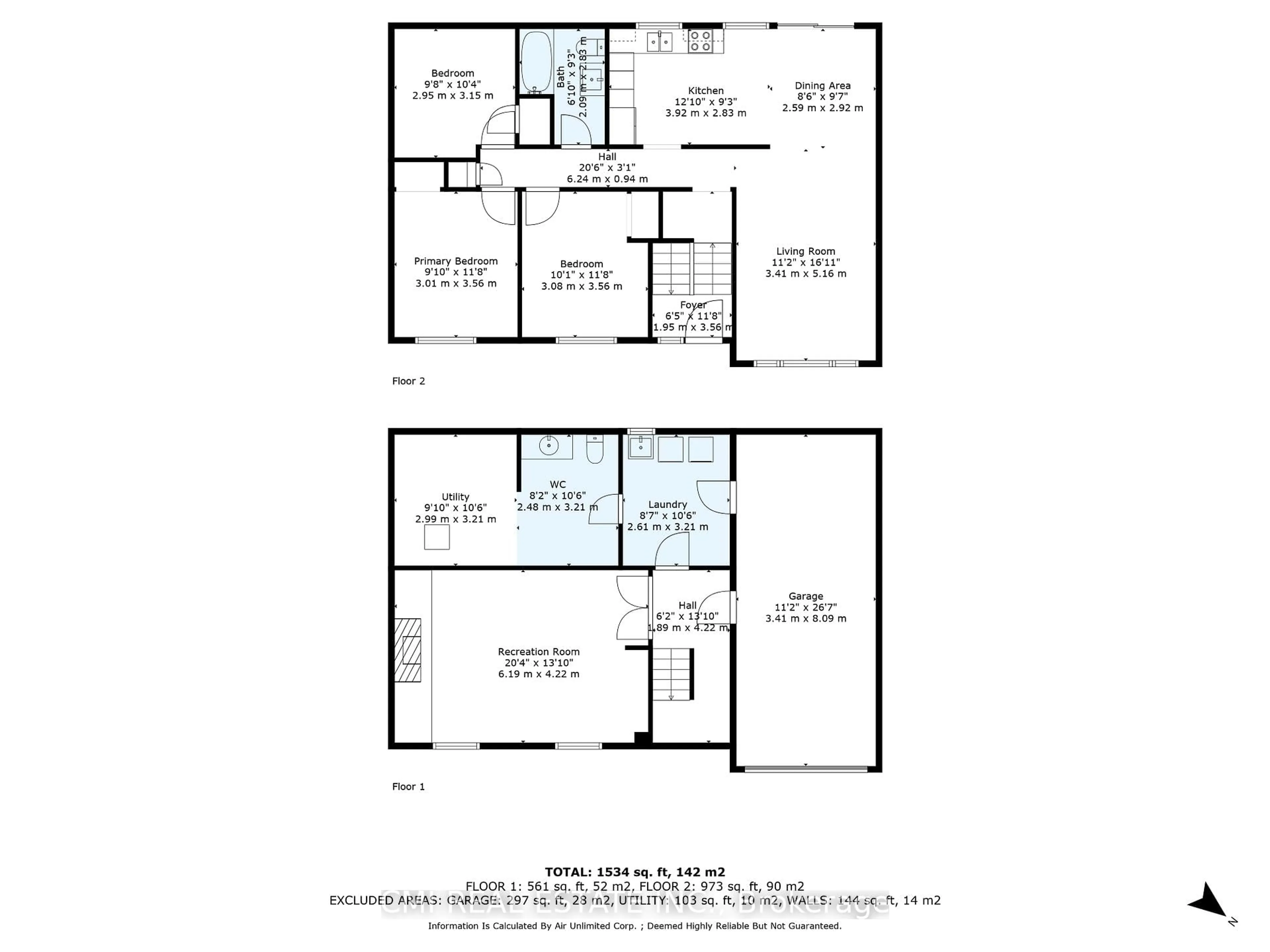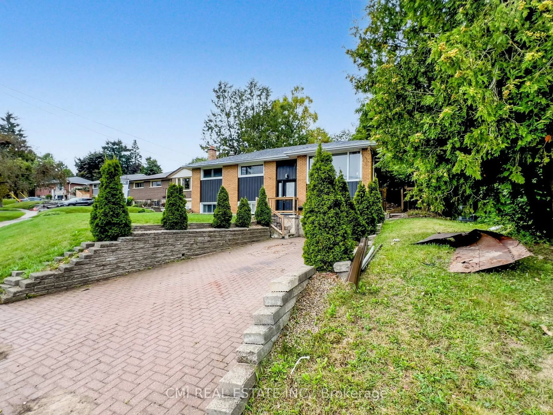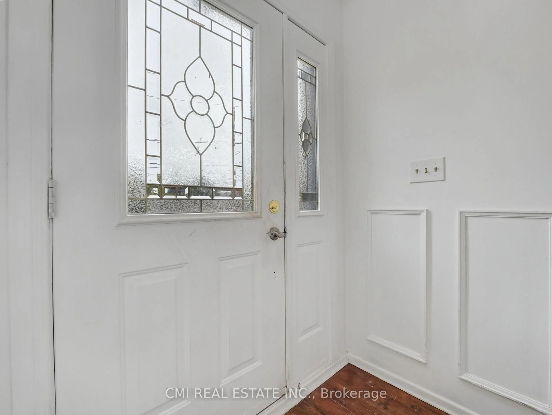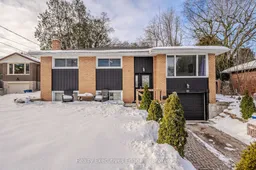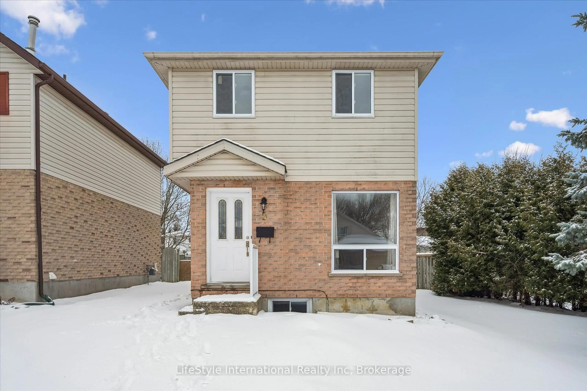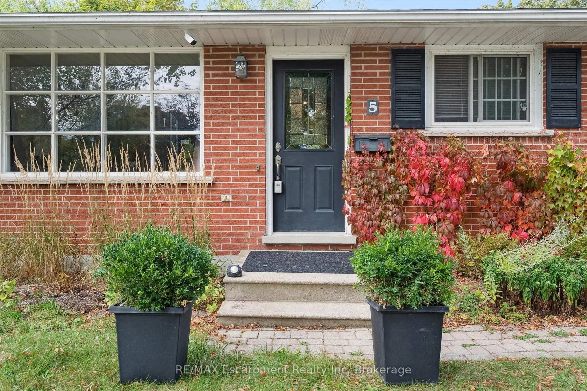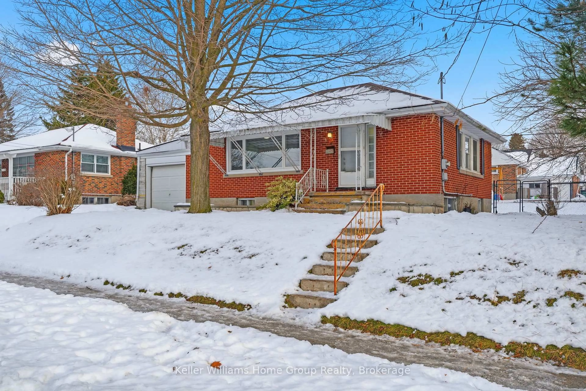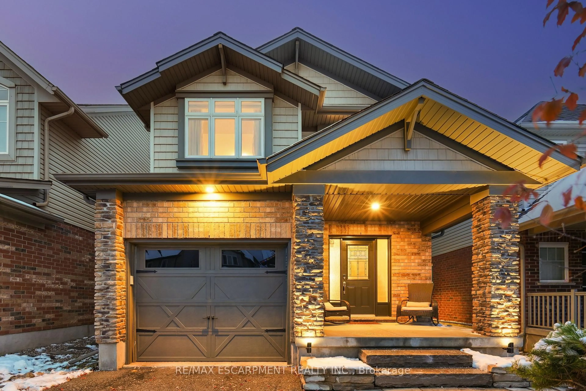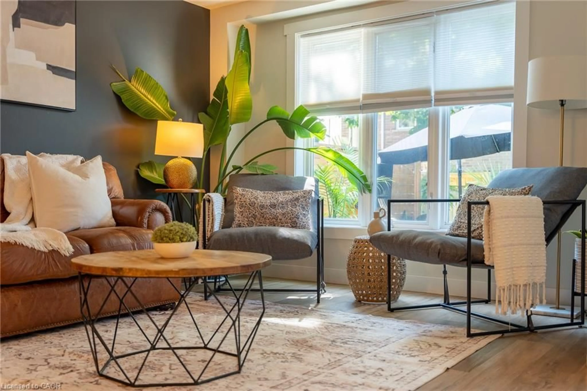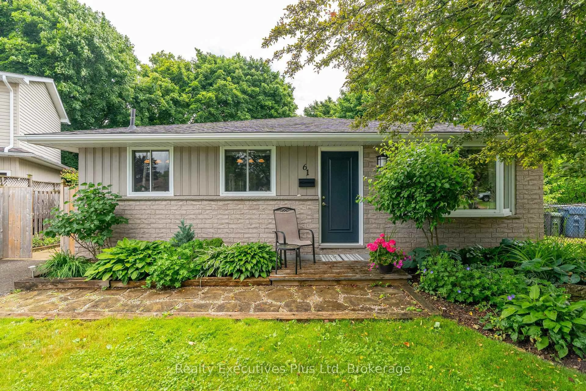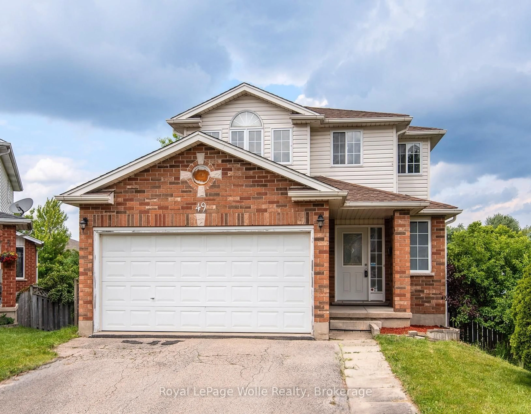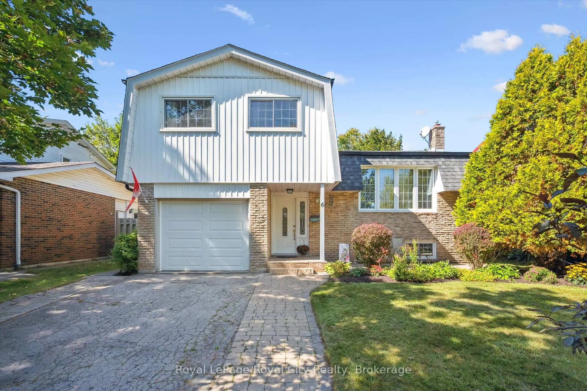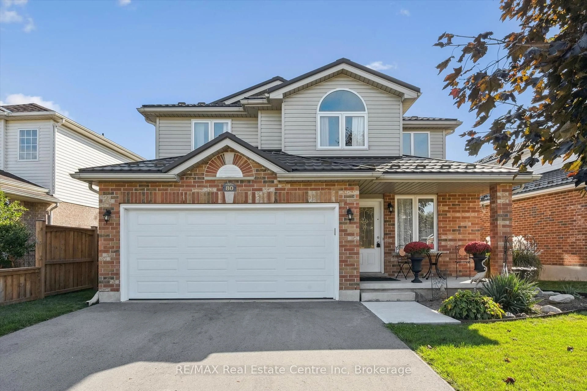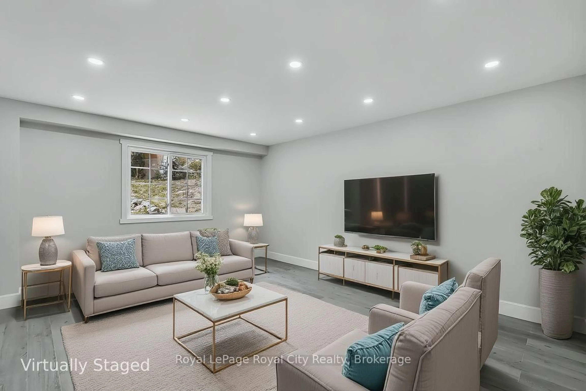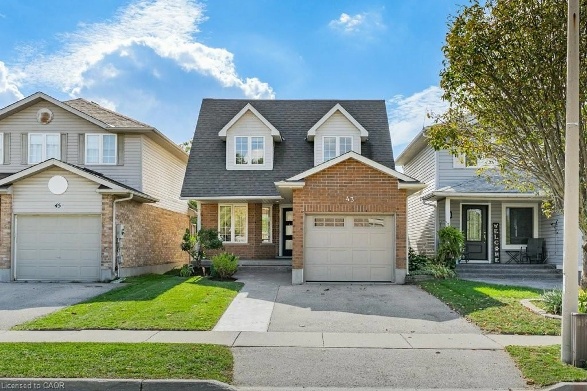66 Rosewood Ave, Guelph, Ontario N1H 6A1
Contact us about this property
Highlights
Estimated valueThis is the price Wahi expects this property to sell for.
The calculation is powered by our Instant Home Value Estimate, which uses current market and property price trends to estimate your home’s value with a 90% accuracy rate.Not available
Price/Sqft$853/sqft
Monthly cost
Open Calculator
Description
This charming detached raised bungalow is situated on a large lot in a desirable West Guelph location. The bright and sunny main level features an open concept layout with a living room offering a large set of windows that overlook the quiet, mature neighborhood. The open kitchen includes a large pantry and is adjacent to the dining area with a patio door leading to the deck and backyard. The main floor also has three comfortable bedrooms and a full bathroom. The lower level provides a spacious recreation room, a bathroom, laundry room, and utility room, adding extra living space. This bungalow is a must-see for anyone looking for a versatile living space, whether you are an investor, a first-time buyer, or a family.
Property Details
Interior
Features
Main Floor
Living
3.14 x 5.16Kitchen
3.92 x 2.83Dining
2.59 x 2.92Primary
3.01 x 3.56Exterior
Features
Parking
Garage spaces 1
Garage type Attached
Other parking spaces 2
Total parking spaces 3
Property History
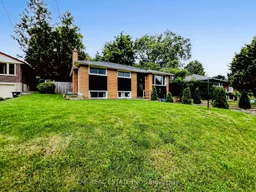 39
39