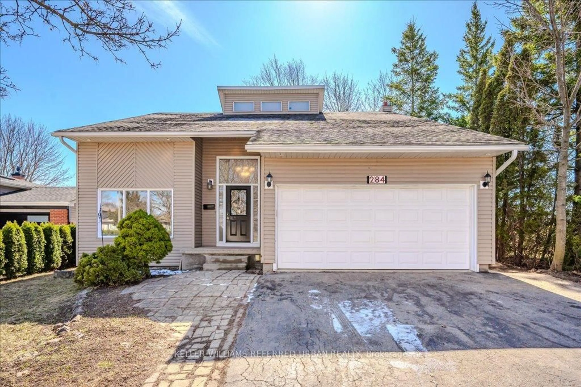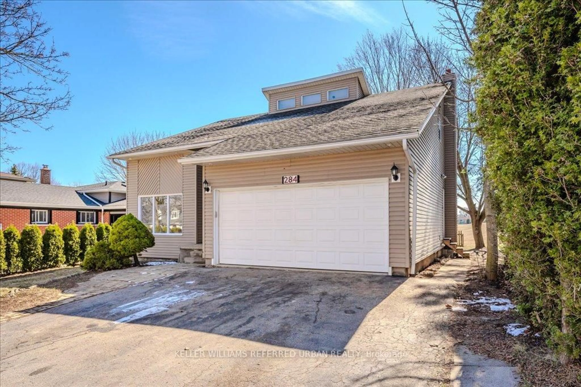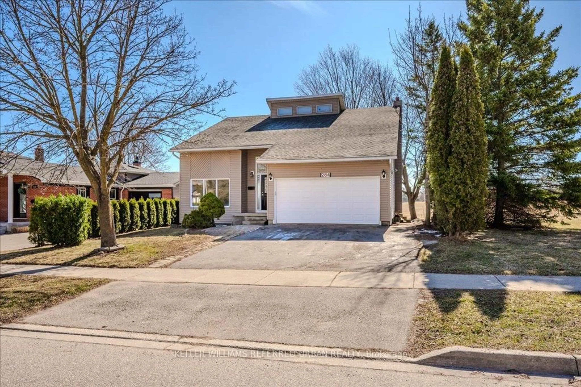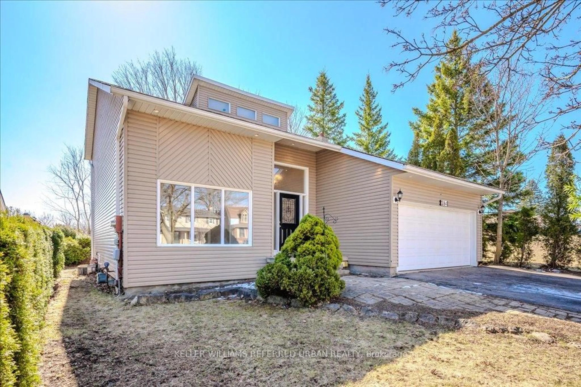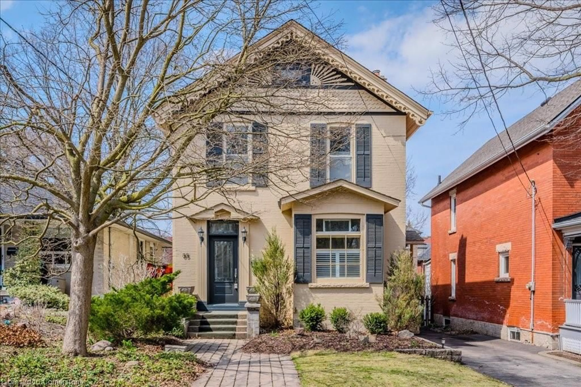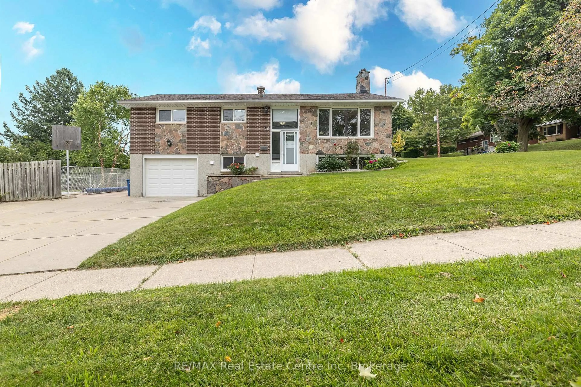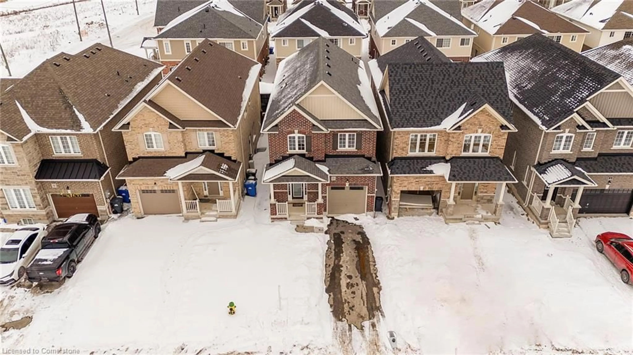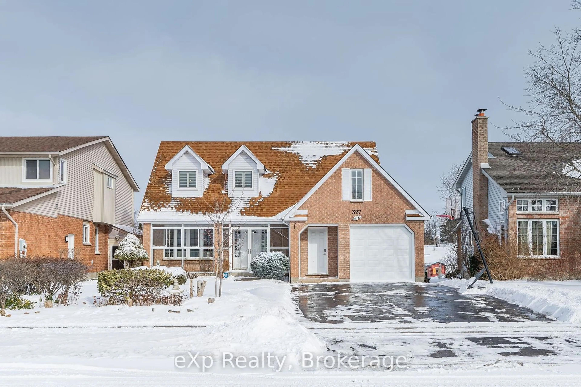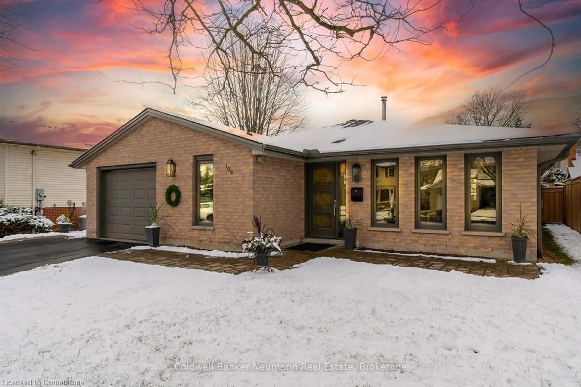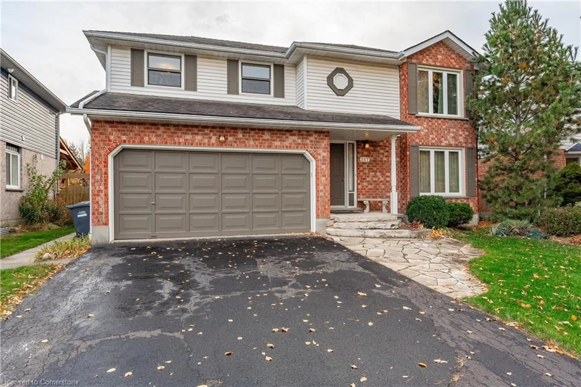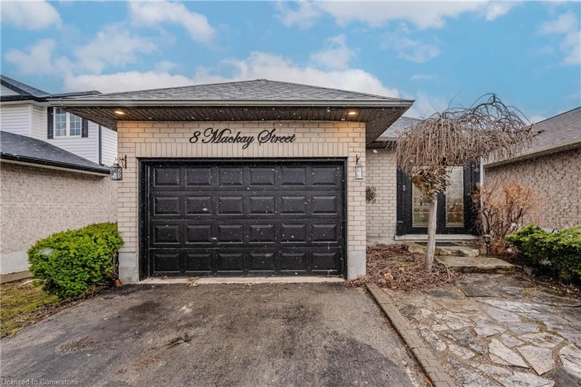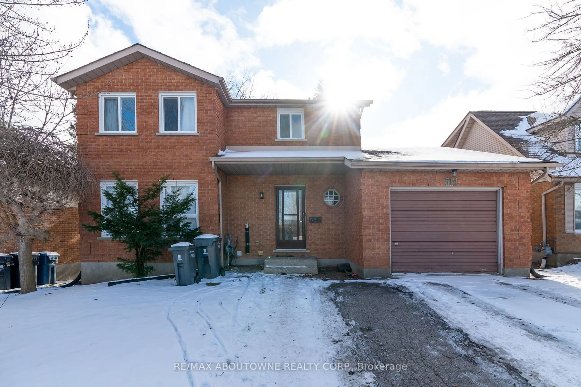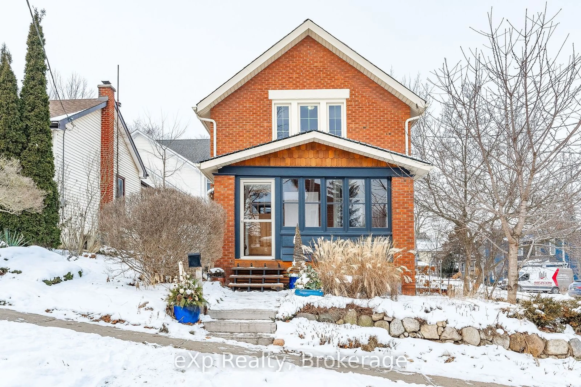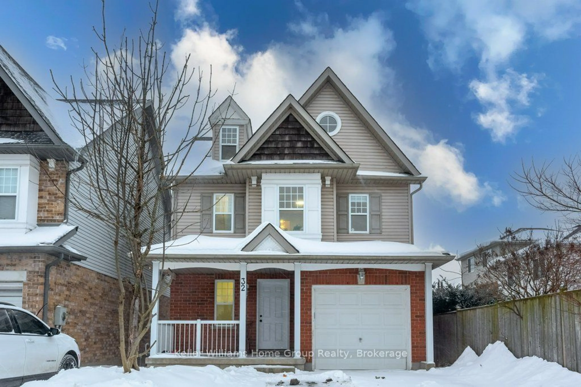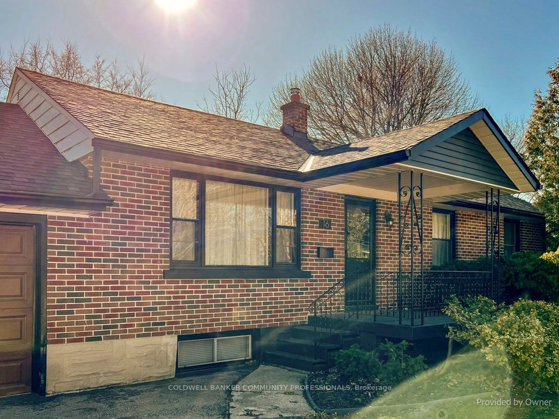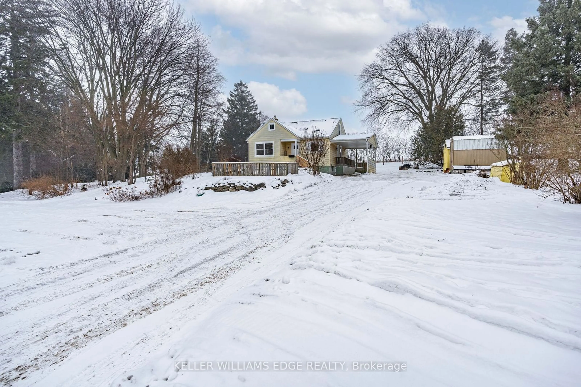284 West Acres Dr, Guelph, Ontario N1H 7P1
Sold conditionally $899,900
Escape clauseThis property is sold conditionally, on the buyer selling their existing property.
Contact us about this property
Highlights
Estimated ValueThis is the price Wahi expects this property to sell for.
The calculation is powered by our Instant Home Value Estimate, which uses current market and property price trends to estimate your home’s value with a 90% accuracy rate.Not available
Price/Sqft$524/sqft
Est. Mortgage$3,865/mo
Tax Amount (2025)$5,582/yr
Days On Market32 days
Description
Welcome to 284 W Acres Dr - A Rare Custom home in Guelph! This beautifully updated 3+1 bedroom home backs onto a peaceful park and offers incredible value. Nestled in a prime location, you're just steps from two fantastic public schools, the West End Rec Centre, and a variety of shops, including Costco and Zehrs. Commuters will love the easy access to Hwy 124 and the Hanlon Parkway, making trips out of town effortless. Recent upgrades ensure peace of mind, including brand-new carpet throughout (2025), a new furnace (2025), and past improvements like a new roof (2017), windows (2017), and water heater (2017). Step inside to find a bright, inviting main floor featuring a soaring vaulted ceiling in the living room, a dedicated office space, a spacious kitchen and dining area, a convenient 2-piece bath, and a laundry room. Upstairs, you'll find three well-sized bedrooms overlooking the park, including a primary suite with an ensuite, plus an additional 4-piece bath. The finished basement offers even more space, with a large family room, an extra bedroom, and a 2-piece bathroom. There's so much to love about this home you really need to see it for yourself! Book your showing today!
Property Details
Interior
Features
Bsmt Floor
Workshop
3.57 x 2.38Utility
6.37 x 3.294th Br
4.18 x 3.11Family
6.89 x 4.42Exterior
Features
Parking
Garage spaces 1
Garage type Attached
Other parking spaces 2
Total parking spaces 3
Property History
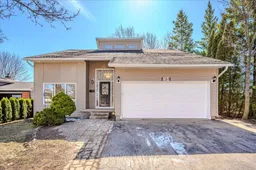 45
45Get up to 0.5% cashback when you buy your dream home with Wahi Cashback

A new way to buy a home that puts cash back in your pocket.
- Our in-house Realtors do more deals and bring that negotiating power into your corner
- We leverage technology to get you more insights, move faster and simplify the process
- Our digital business model means we pass the savings onto you, with up to 0.5% cashback on the purchase of your home
