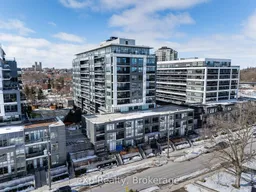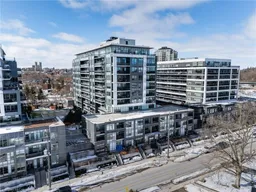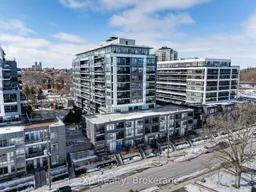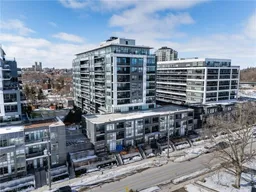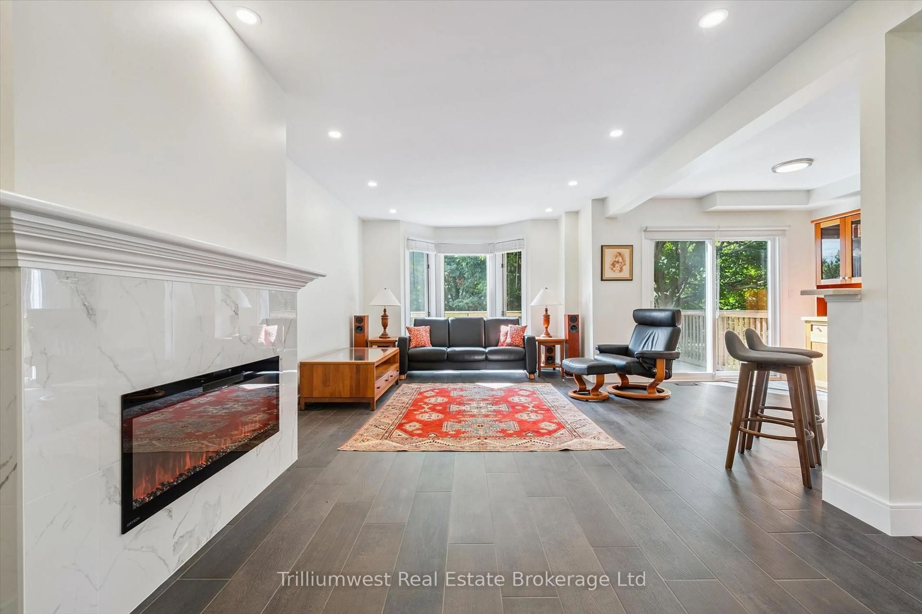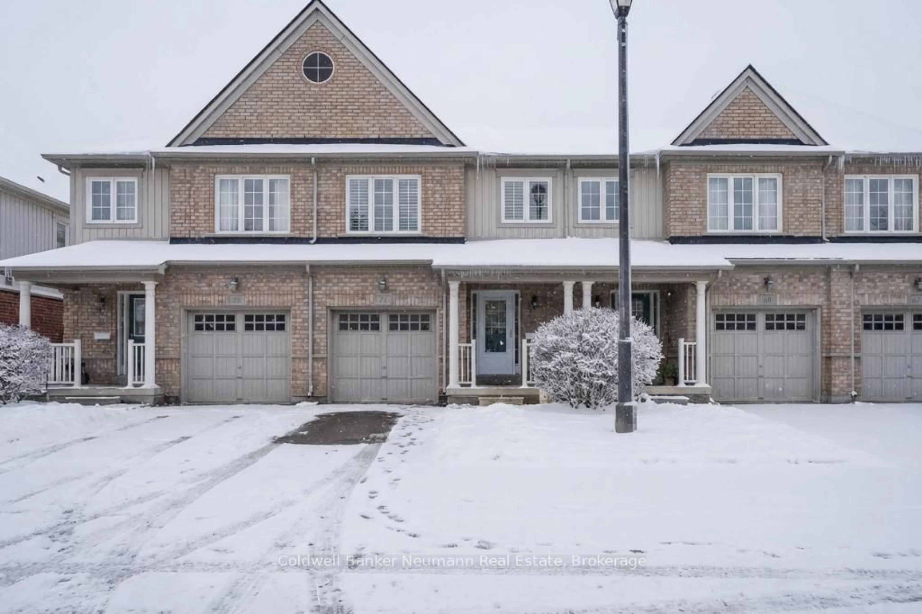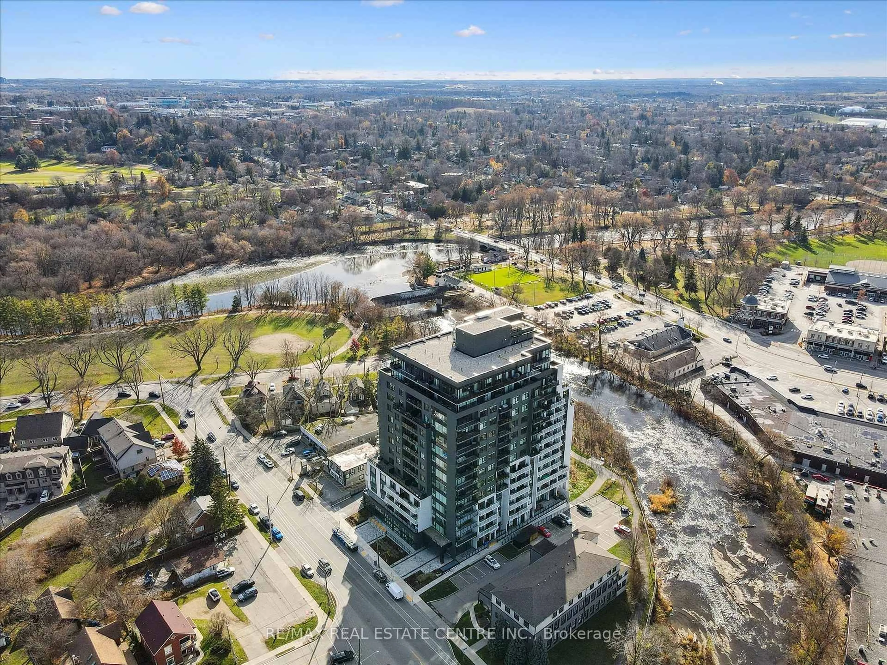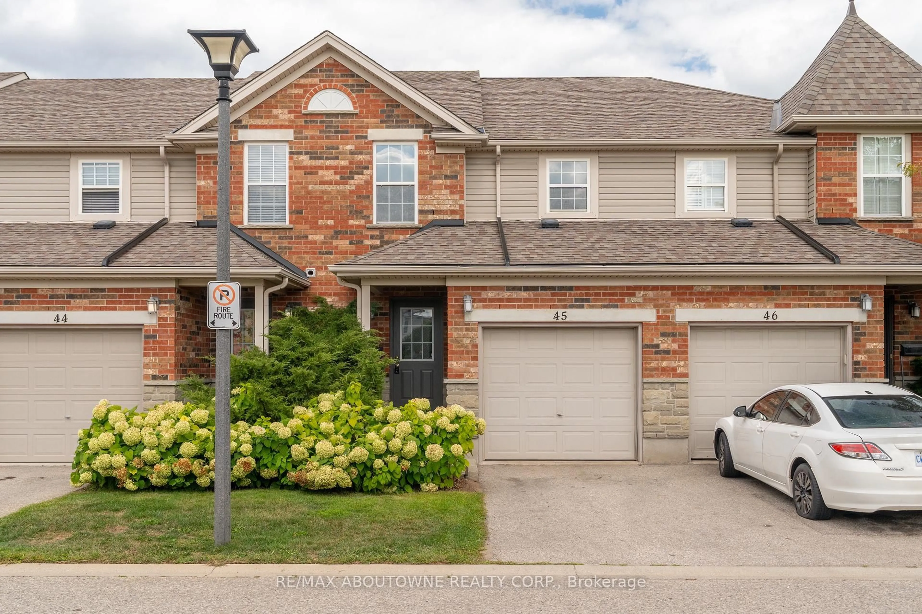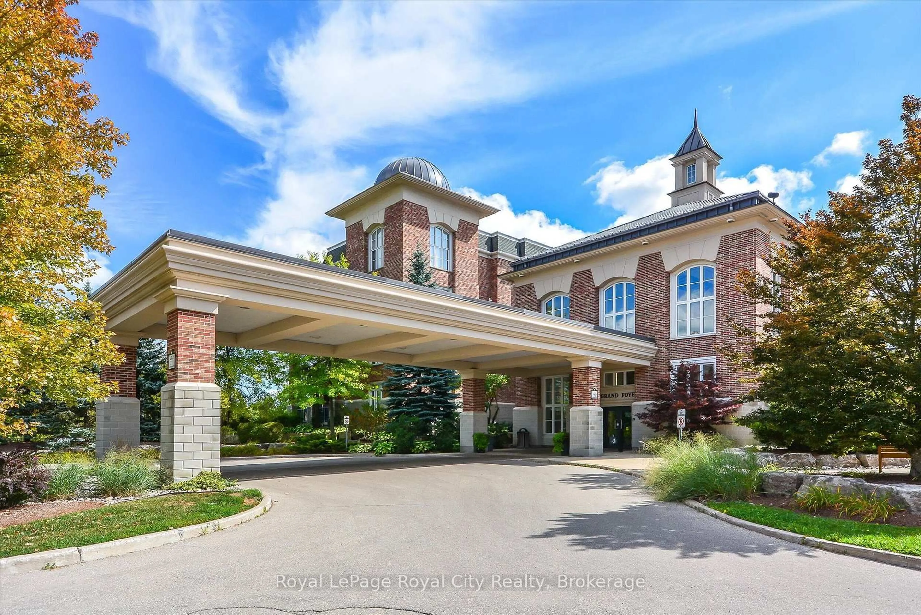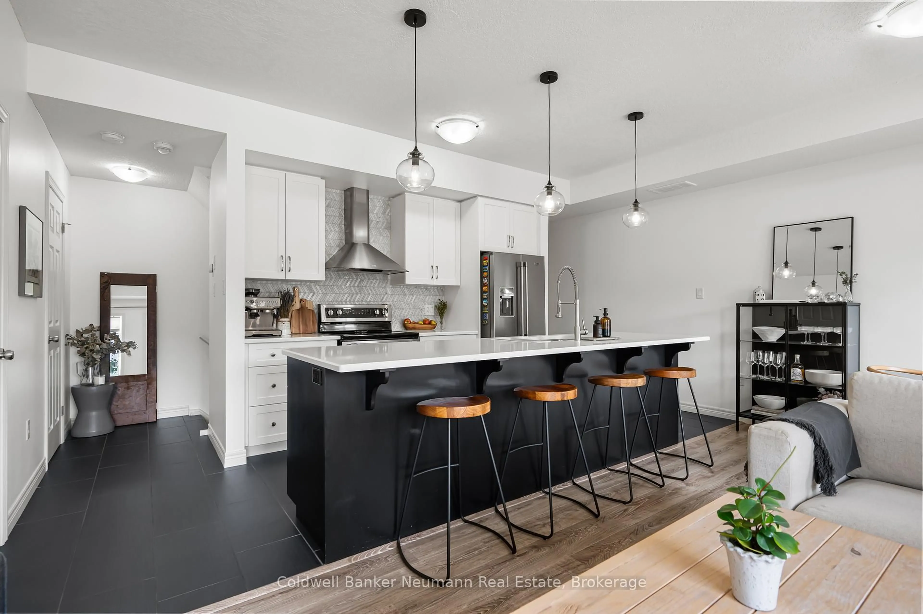A rare corner unit with two bedrooms, two bathrooms, two balconies, and pouring with natural light! The price also includes one underground parking spot (second one available to purchase or rent) and a storage locker. Sitting at just over 1000 square feet with high ceilings, upgraded kitchen with white cabinetry, island, quartz counters, and stainless-steel appliances. Luxury laminate flooring in the living room. The primary bedroom has its own private balcony, ensuite bath with walk-in shower, and a walk-in closet. The other bathroom is a 4-piece with tub, shower, and subway tile surround. Located in the downtown core; this project will eventually feature five residential buildings, multiple commercial businesses, a liquor distillery owned and operated by John Sleeman, a 50-foot wide River Walk as well as 2.5 acres of open greenspace. Each building has unique amenities that will be shared by all of the residences. Things such as a gym, pet spa, concierge service, bocci ball court, library, entertainment room, guest suite, speakeasy, natural gas fire pit, and private courtyards. Also, a great location for commuters with the ever-expanding train service to Toronto. Monthly condo fee includes gas and water.
Inclusions: Fridge, stove, dishwasher, microwave, washer & dryer
