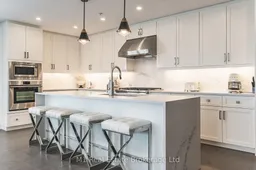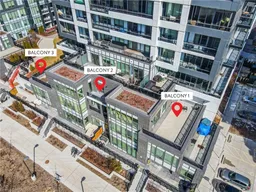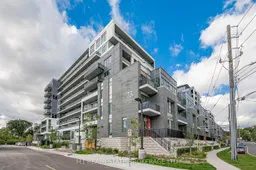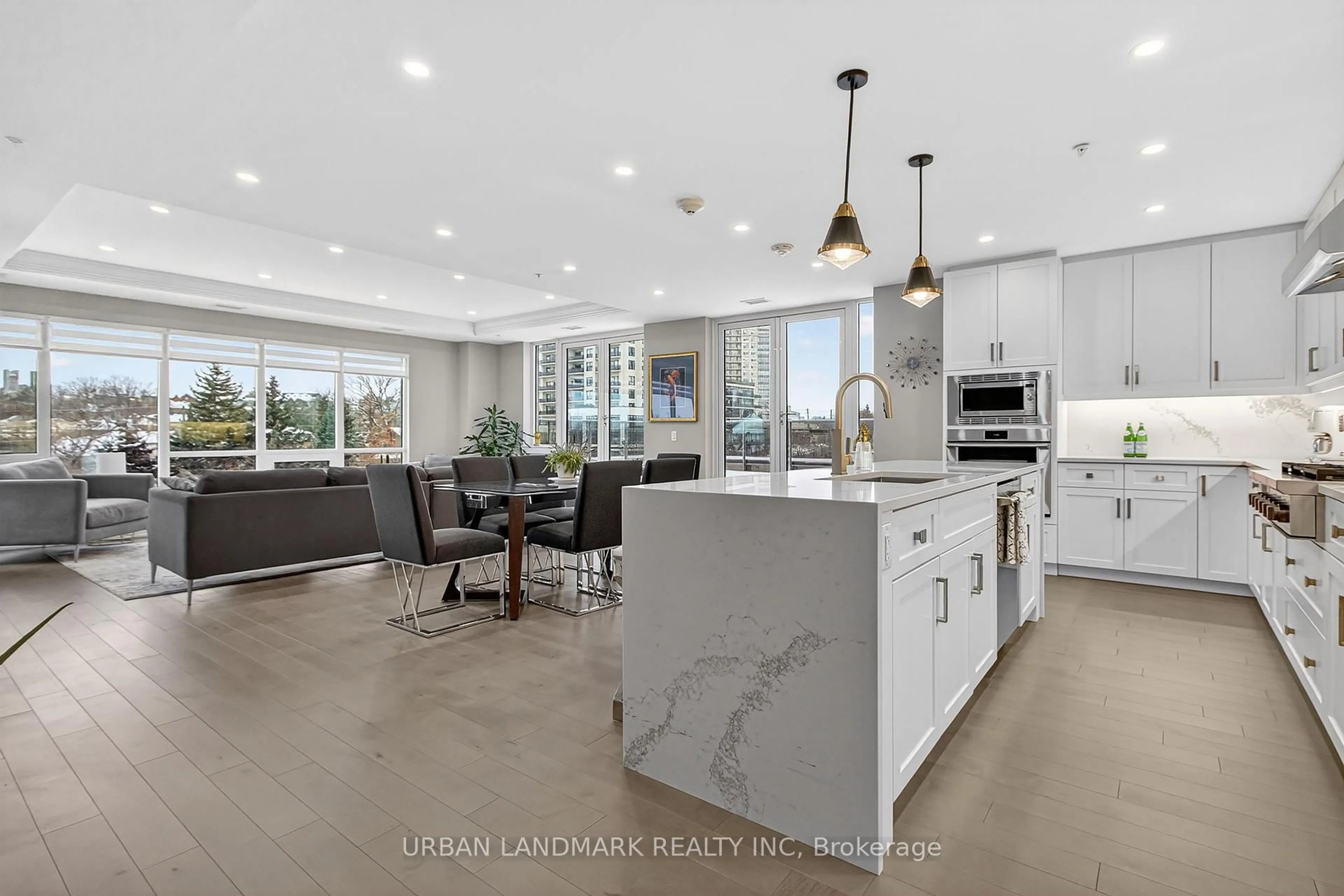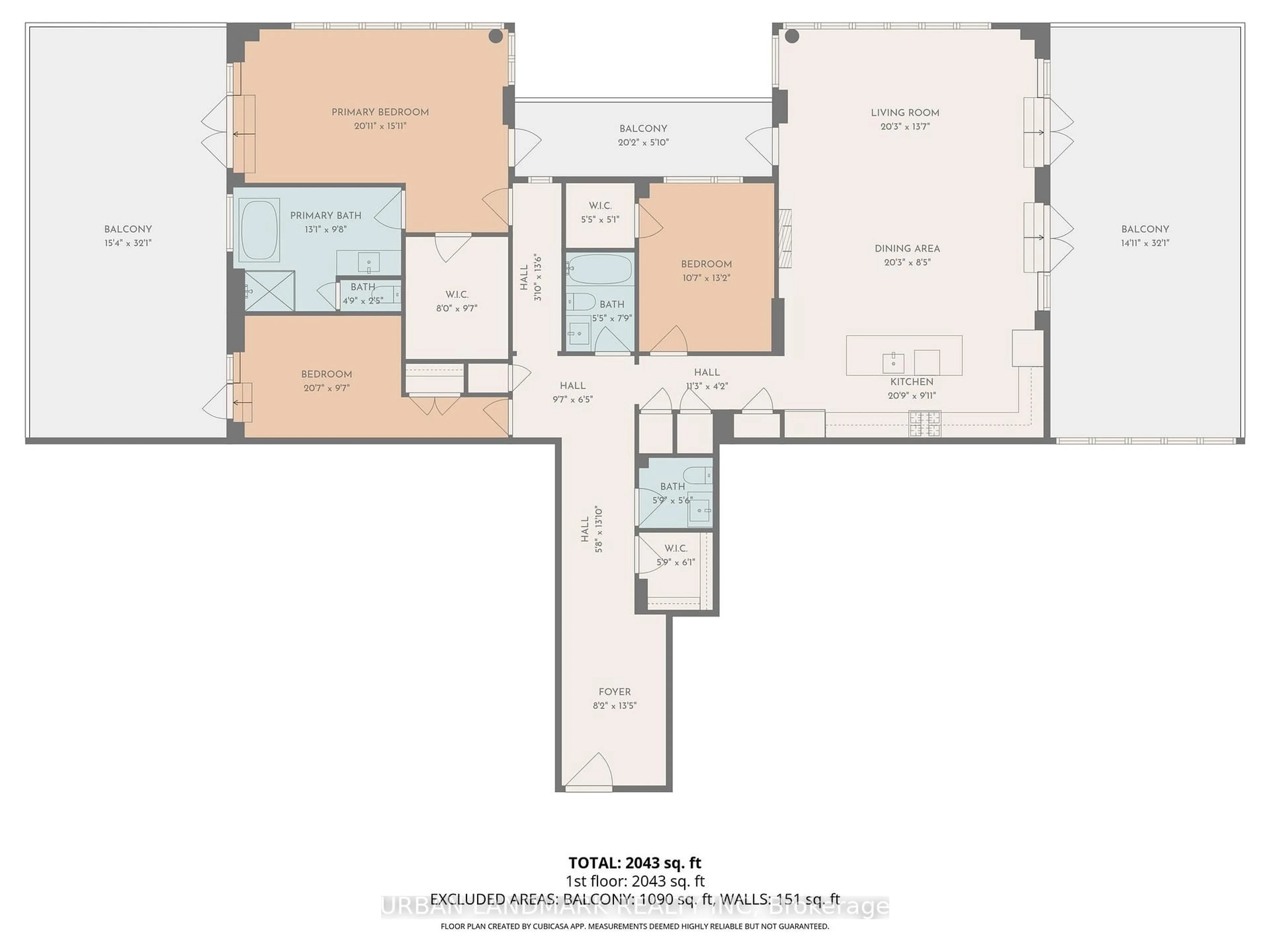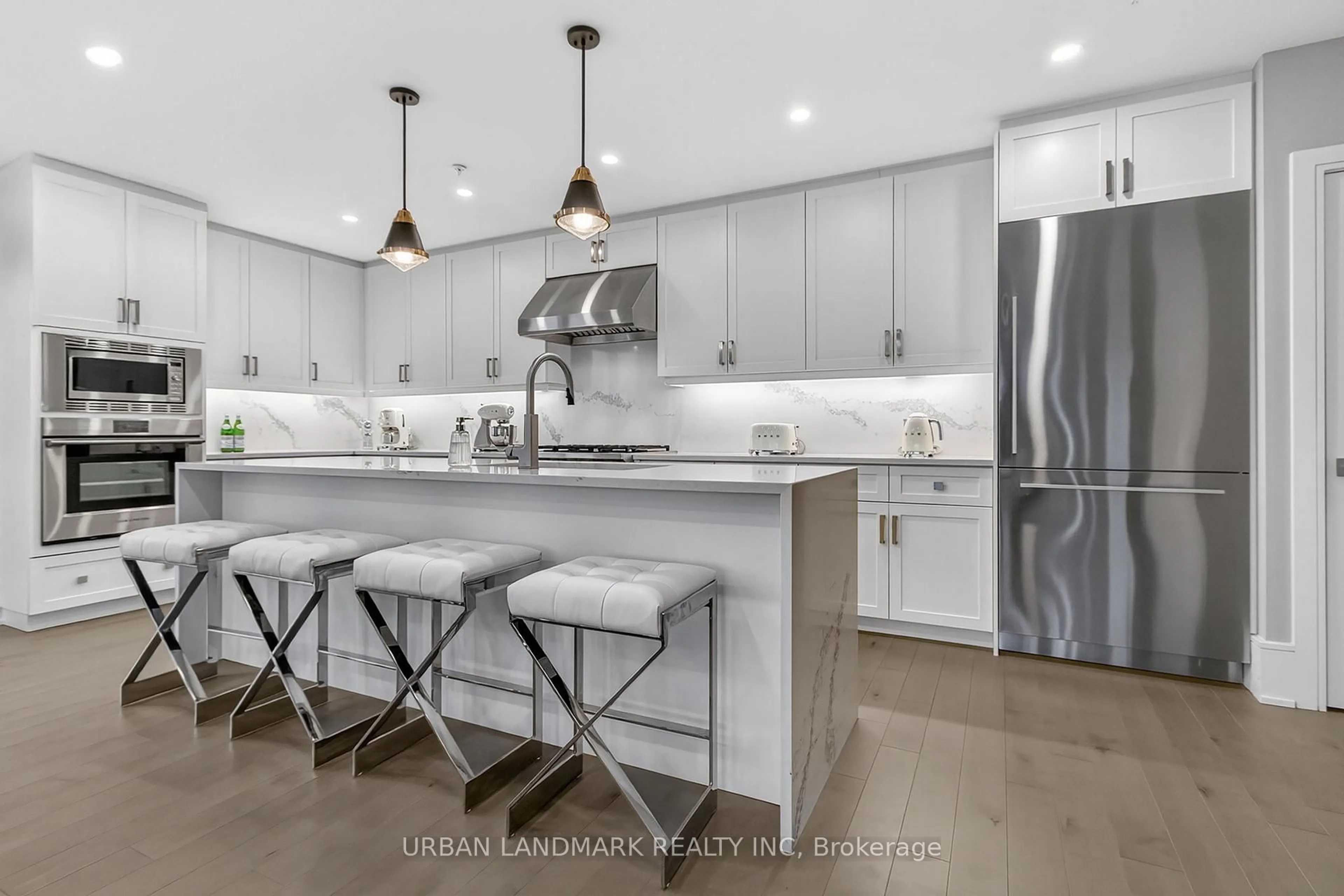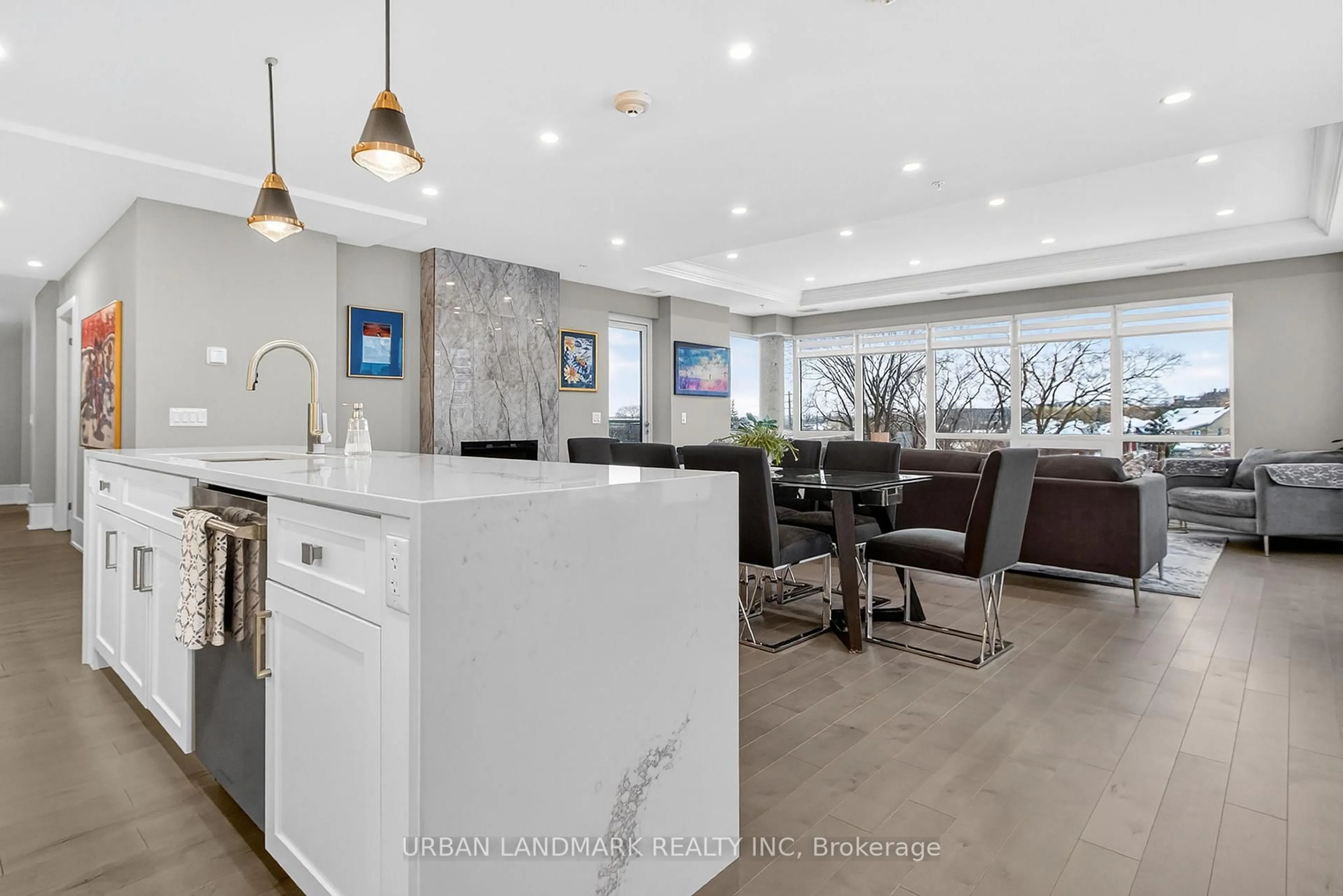73 Arthur St #RRC1, Guelph, Ontario N1E 0S6
Contact us about this property
Highlights
Estimated valueThis is the price Wahi expects this property to sell for.
The calculation is powered by our Instant Home Value Estimate, which uses current market and property price trends to estimate your home’s value with a 90% accuracy rate.Not available
Price/Sqft$755/sqft
Monthly cost
Open Calculator
Description
The most coveted River Residence in the entire development is now available for sale. This premier suite offers 3,366 square feet of refined living, including 1,111 square feet of terraces with 110 feet of uninterrupted river and city views. The expansive west-facing windows frame breathtaking sunsets every evening, turning the sky into a daily masterpiece of color and light. The entry sets the tone immediately. Coffered ceilings define an impressive foyer and introduce the level of craftsmanship carried throughout the home. The living room is expansive and bright, framed by oversized windows and anchored by a Dimplex Electric fireplace-an elevated space designed for both quiet evenings and sophisticated entertaining.The kitchen is a true gourmet workspace, equipped with Fisher & Paykel stainless steel appliances, a 6-burner gas rangetop, wall-mount oven, fridge, built in microwave, washer and dryer, quartz countertops, shaker cabinetry, and a waterfall island. Every detail supports both function and style.The primary ensuite delivers a spa-grade experience: a deep soaker tub, double sinks, premium fixtures, and a mosaic shower floor. Additional upgrades include a Samsung stacked washer/dryer, Panasonic microwave, recessed lighting in principal rooms, brushed-nickel hardware, and 5-inch-wide maple grey flooring.Two expansive terraces extend your living space outdoors, providing a private front-row view of the river-ideal for morning coffee, evening cocktails, or larger-scale entertaining.Practical advantages include three parking spaces, two heated storage lockers, and full access to Metalworks' exclusive amenities, including the private speakeasy. Location advantages: 10-minute walk or 3-minute drive to the GO Station 15 minutes to Highway 401 5-minute drive to the University of Guelph 1 hour to Pearson Airport.
Property Details
Interior
Features
Flat Floor
Kitchen
6.32 x 3.02Dining
6.17 x 2.572nd Br
6.27 x 2.923rd Br
4.01 x 3.22Exterior
Features
Parking
Garage spaces 3
Garage type Underground
Other parking spaces 0
Total parking spaces 3
Condo Details
Amenities
Concierge, Exercise Room, Guest Suites, Gym, Party/Meeting Room, Communal Waterfront Area
Inclusions
Property History
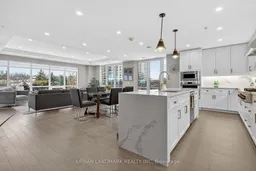 41
41