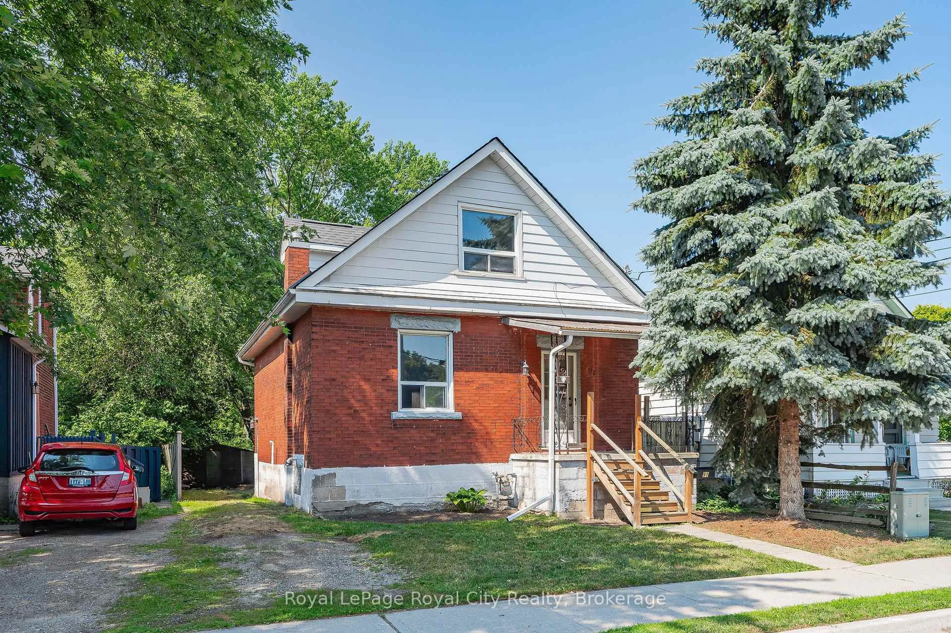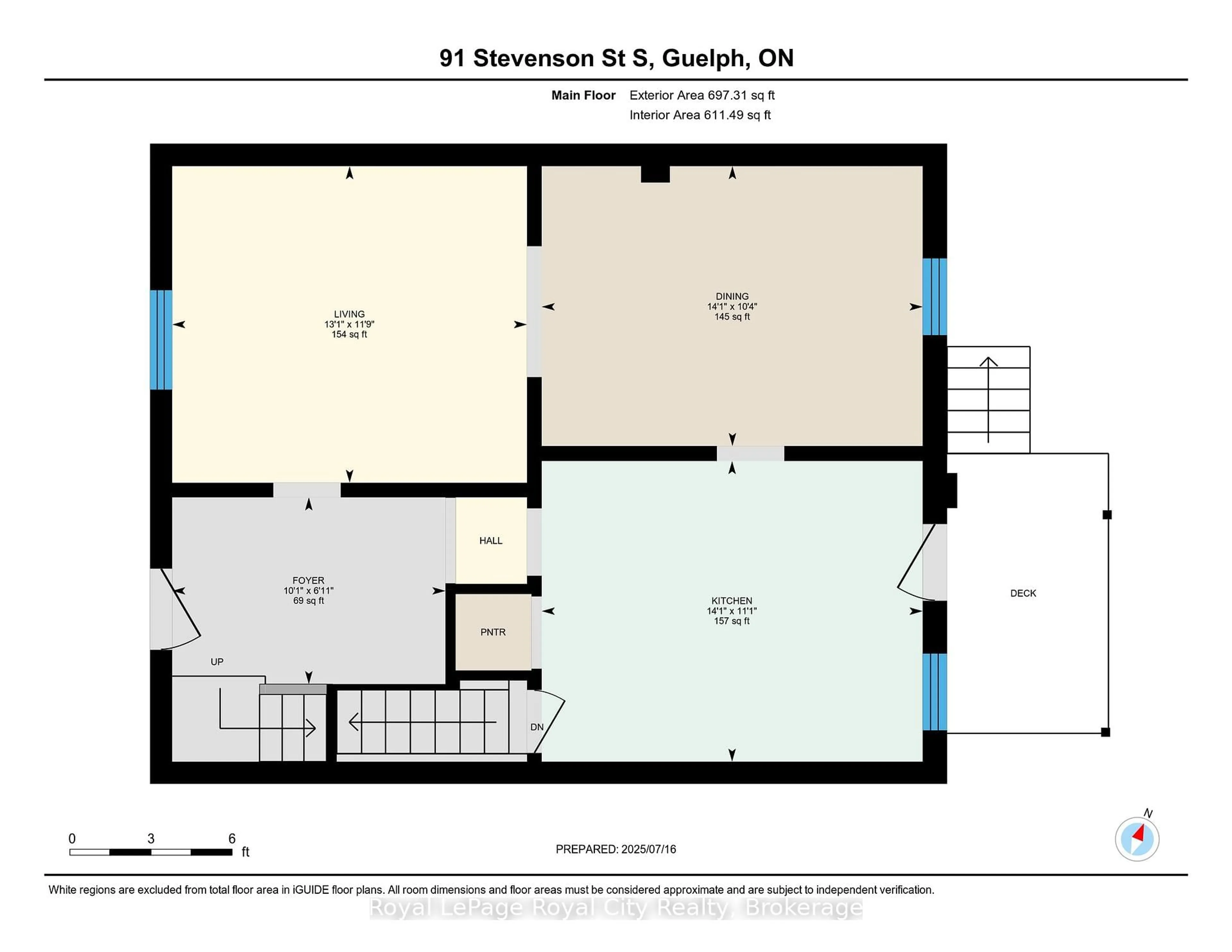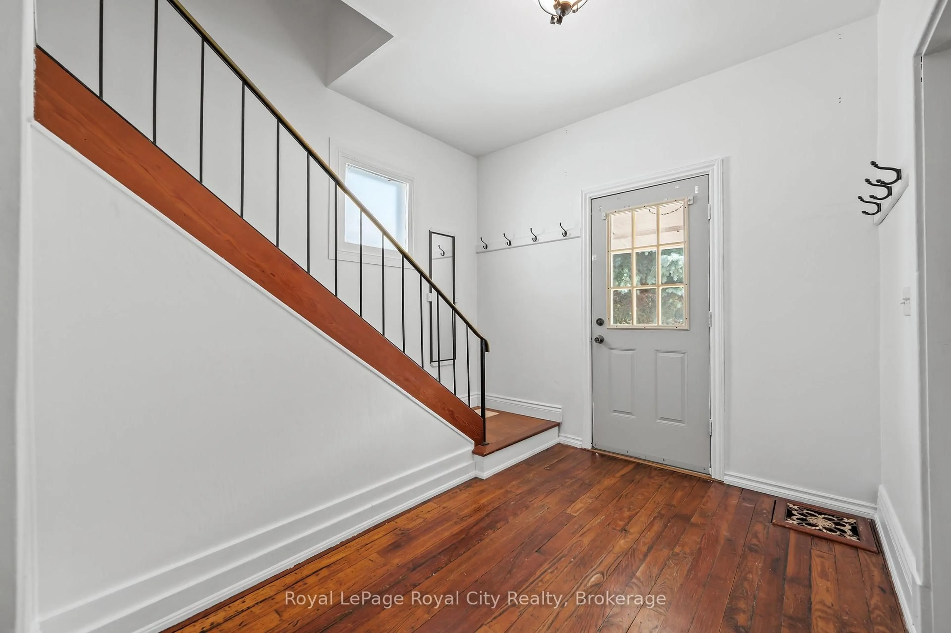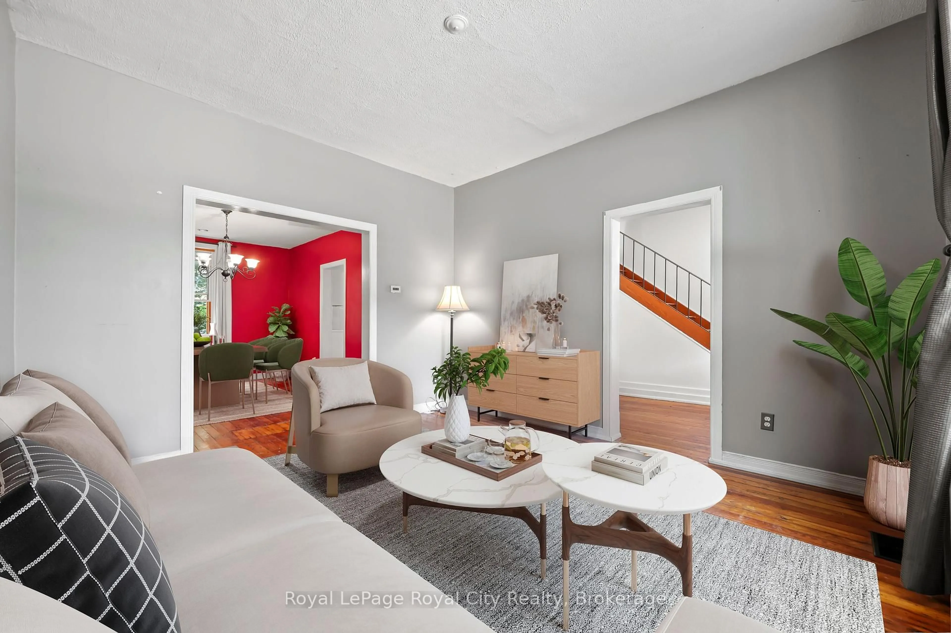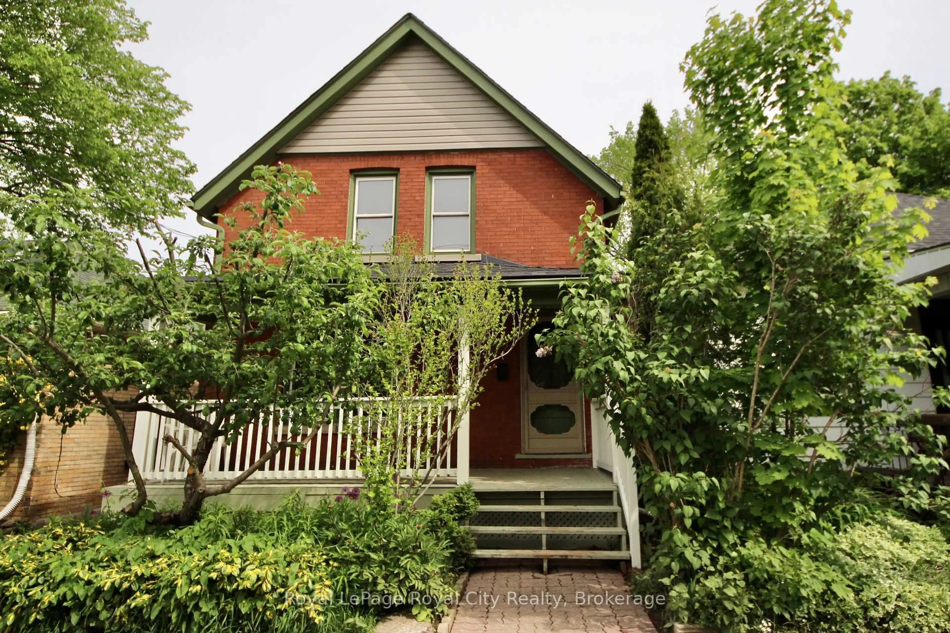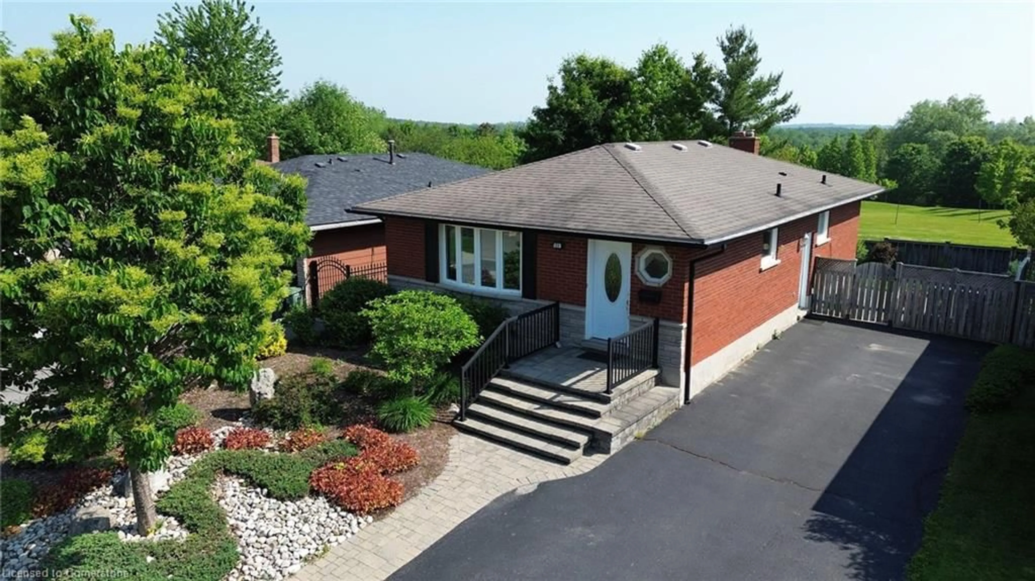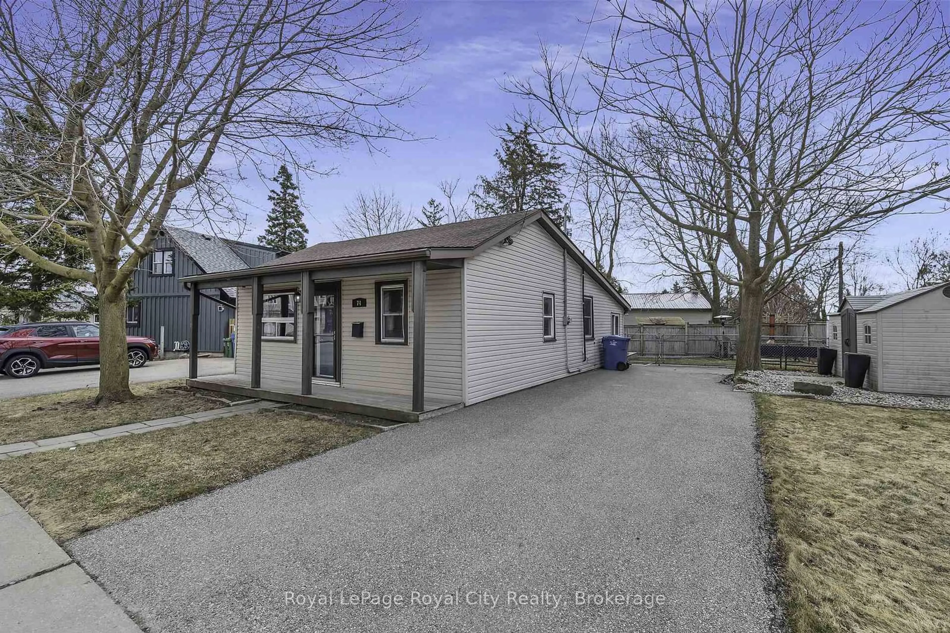91 Stevenson St, Guelph, Ontario N1E 5N5
Contact us about this property
Highlights
Estimated valueThis is the price Wahi expects this property to sell for.
The calculation is powered by our Instant Home Value Estimate, which uses current market and property price trends to estimate your home’s value with a 90% accuracy rate.Not available
Price/Sqft$414/sqft
Monthly cost
Open Calculator

Curious about what homes are selling for in this area?
Get a report on comparable homes with helpful insights and trends.
+3
Properties sold*
$570K
Median sold price*
*Based on last 30 days
Description
Welcome to 91 Stevenson Street South, a cozy 2-bedroom, 1-bath 1.5 storey that is packed with charm and potential, nestled in one of Guelphs most walkable and vibrant neighborhoods. This inviting home features a full 4-piece bath, bright living spaces, and a layout that's perfect for first-time buyers, downsizers, or those looking to invest in a property with room to grow. Outside, the lot offers great possibilities for gardening, outdoor entertaining, or future expansion. Whether you're envisioning your dream backyard or considering updates inside, the opportunity here is real. Just a short stroll to local favorites like Bev's on Beverley, Riot Axe, and Angelino's for all your bar b q needs, you'll love the community vibe and walkable lifestyle this location offers. Schools, parks, and transit are all within easy reach, making this a truly convenient place to call home. Don't miss your chance to put your personal touch on this Guelph gem!
Upcoming Open Houses
Property Details
Interior
Features
Main Floor
Living
3.99 x 3.63Dining
4.3 x 3.17Kitchen
4.3 x 3.38Foyer
3.08 x 1.86Exterior
Features
Parking
Garage spaces -
Garage type -
Total parking spaces 2
Property History
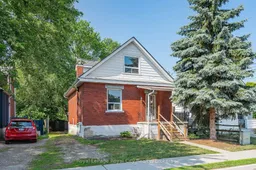 24
24