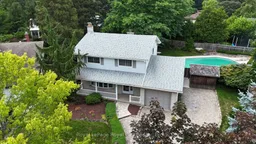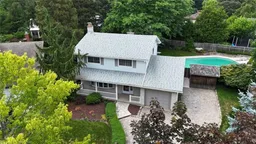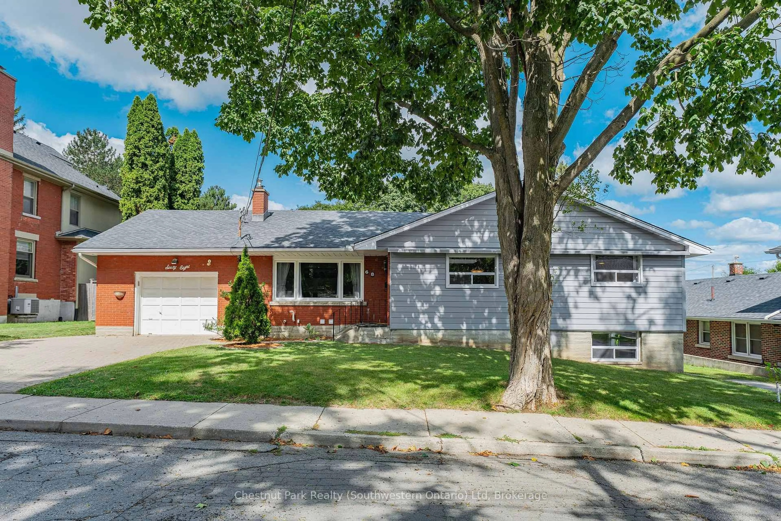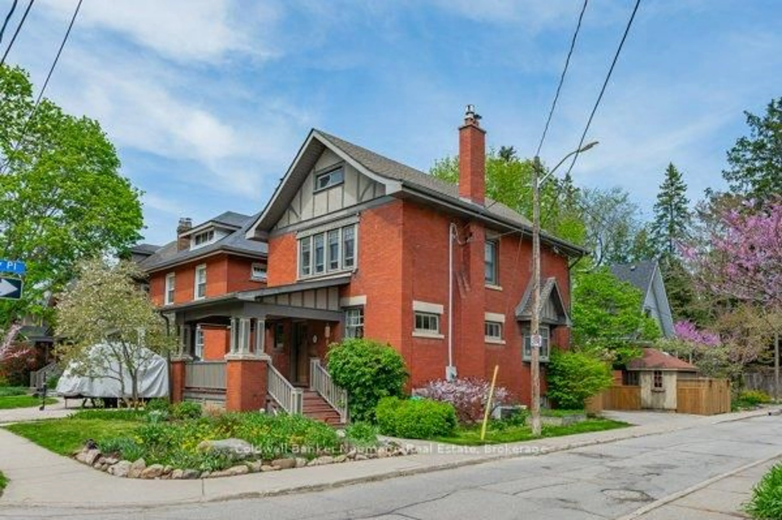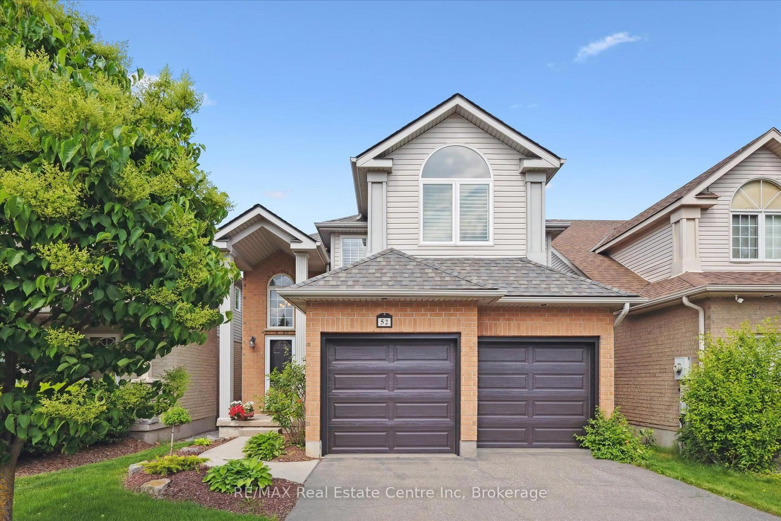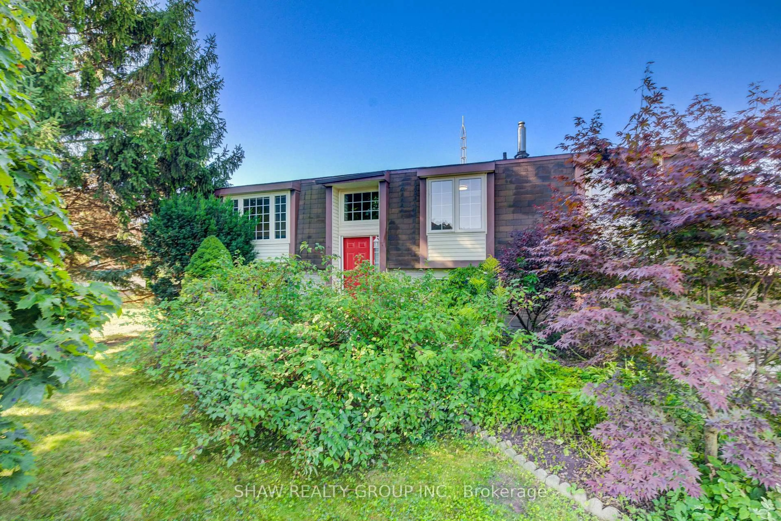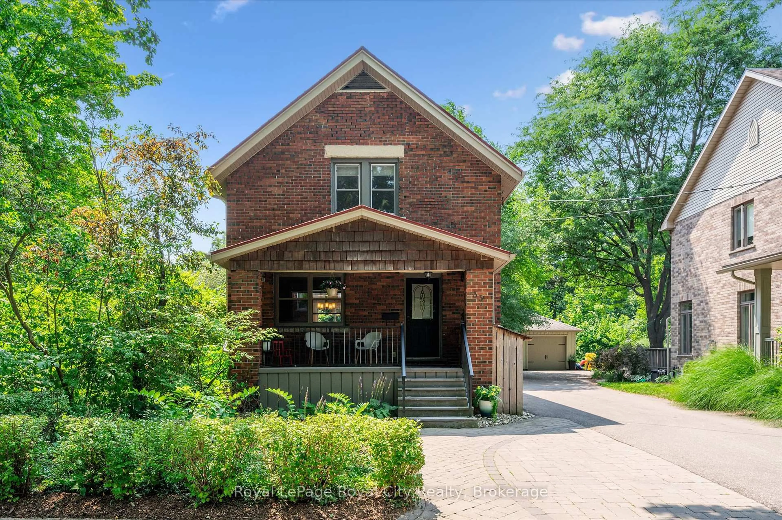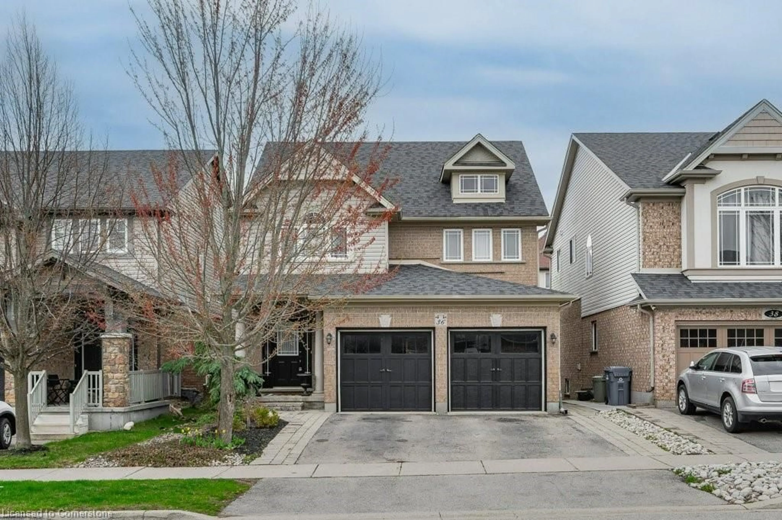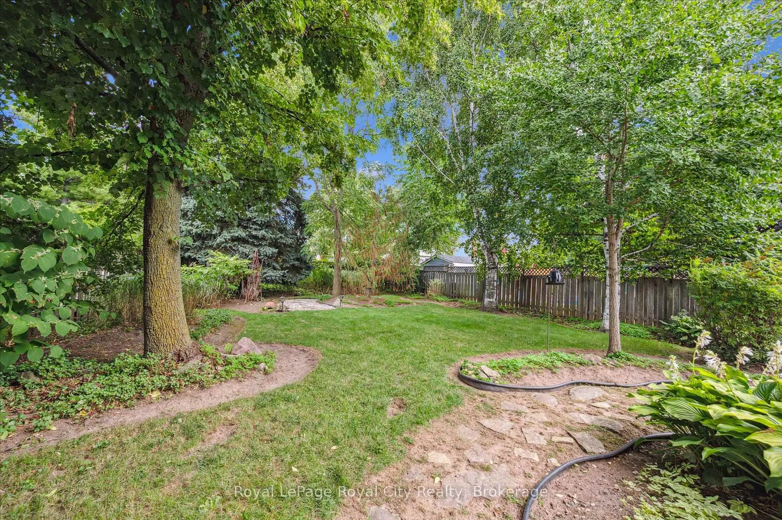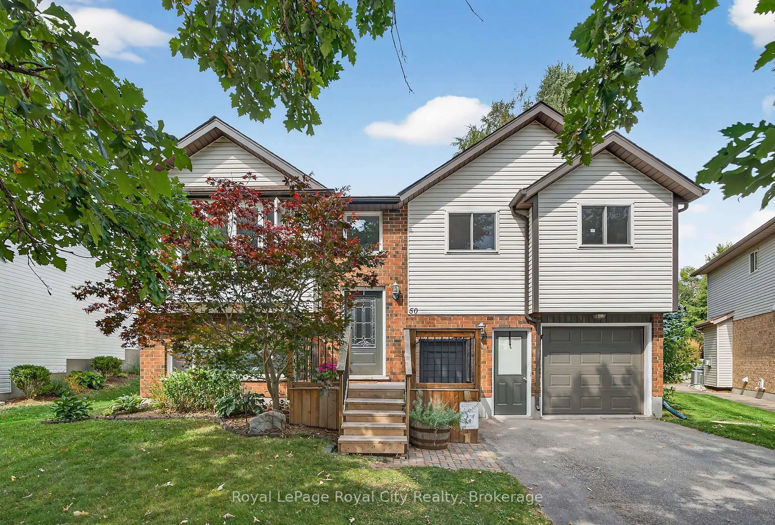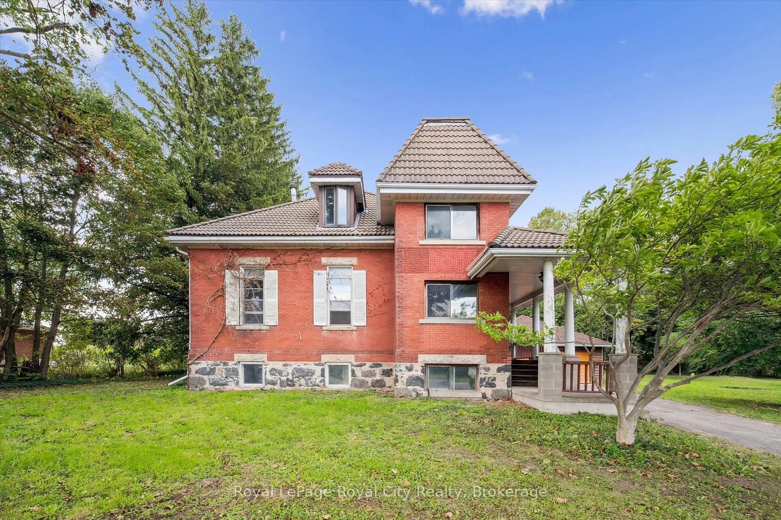Tucked away at the end of a quiet cul-de-sac in Guelph's desirable North End, this well-maintained, one-owner home sits on a generous pie-shaped lot, offering exceptional privacy and space. Ideally located just one block from Waverley Drive Public School (JK-Grade 8), it is the perfect setting for growing families. Originally built in 1966 by Brazolot Homes, the property has evolved over the years with thoughtful updates and a significant main floor addition completed in 1979 by Gatto Homes, which includes a fully finished basement with a separate staircase. The main level features a formal living room with a bright bay window and a dining room adorned with beautifully refinished hardwood flooring. The recently renovated kitchen boasts high-end appliances, granite countertops, a cozy breakfast nook, and an open design that flows perfectly into the family room, where a feature brick gas fireplace anchors the space. Multiple windows and sliding glass doors provide natural light, stunning views, and direct access to a private backyard oasis complete with a stamped concrete patio and a large in-ground saltwater pool- ideal for entertaining or relaxing. The main level also includes a powder room, laundry room, and convenient access to the attached single-car garage. Upstairs, you will find three comfortable bedrooms, including a spacious primary bedroom with hardwood flooring and a large closet. The main bathroom offers a touch of luxury with in-floor heating, a jetted tub, and a separate shower. Additional highlights include a newer roof (2018) and upgraded 200 amp electrical service, making this home a rare blend of classic character, modern comfort, and peaceful city living.
Inclusions: Dishwasher, Dryer, Garage Door Opener, Refrigerator, Washer, built-in oven, countertop range, built-in wardrobe/desk and twin bed with drawers in 3rd bedroom.
