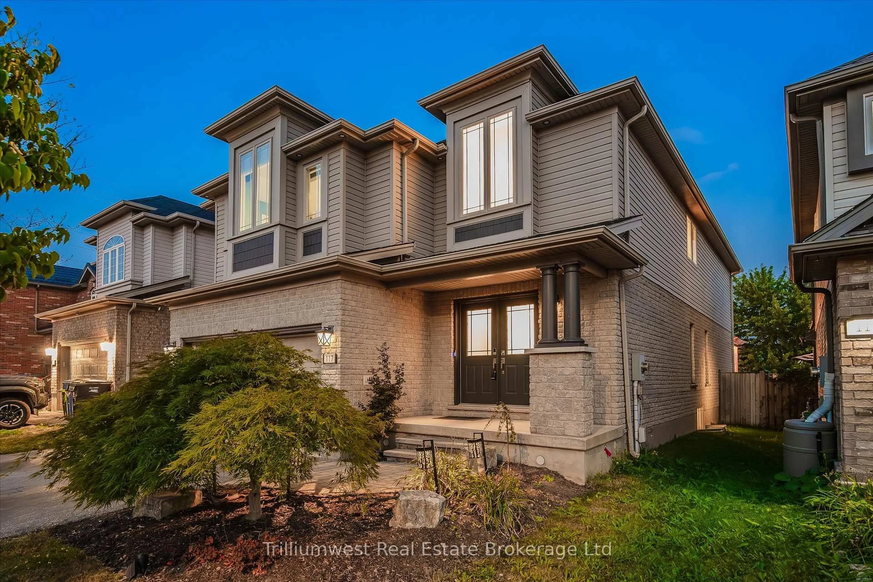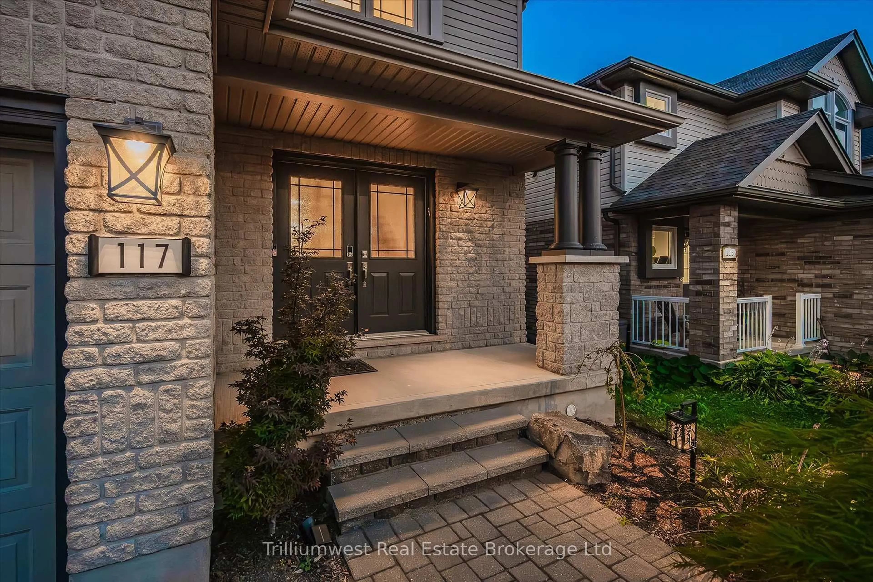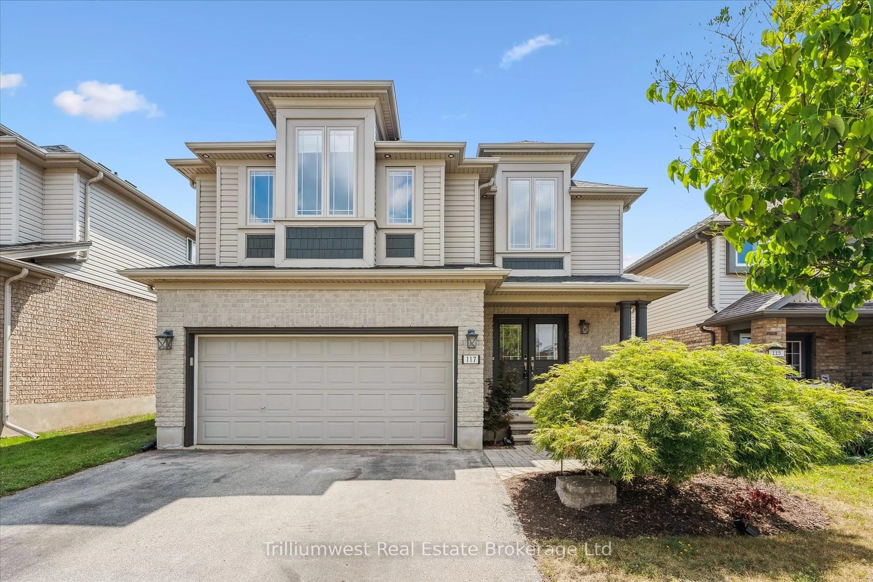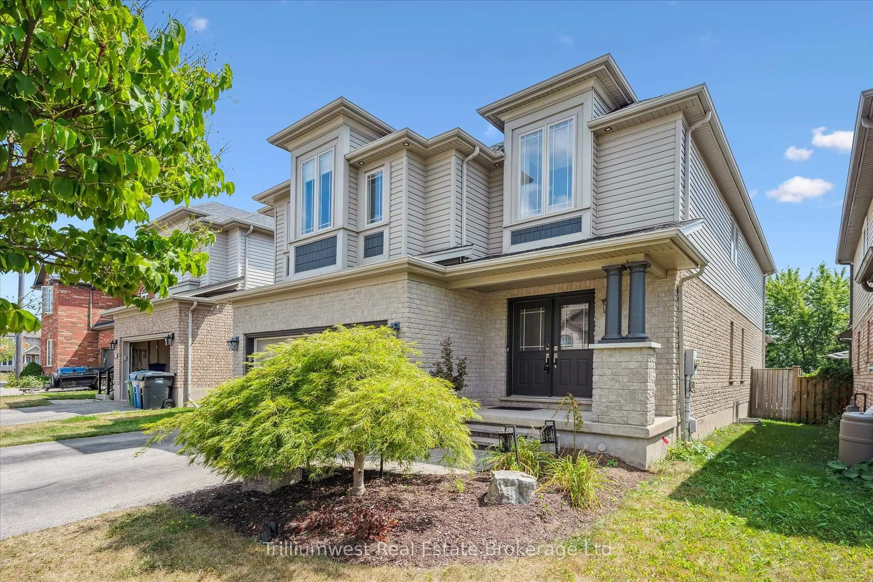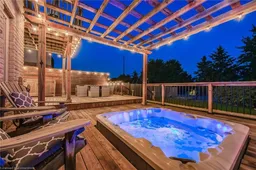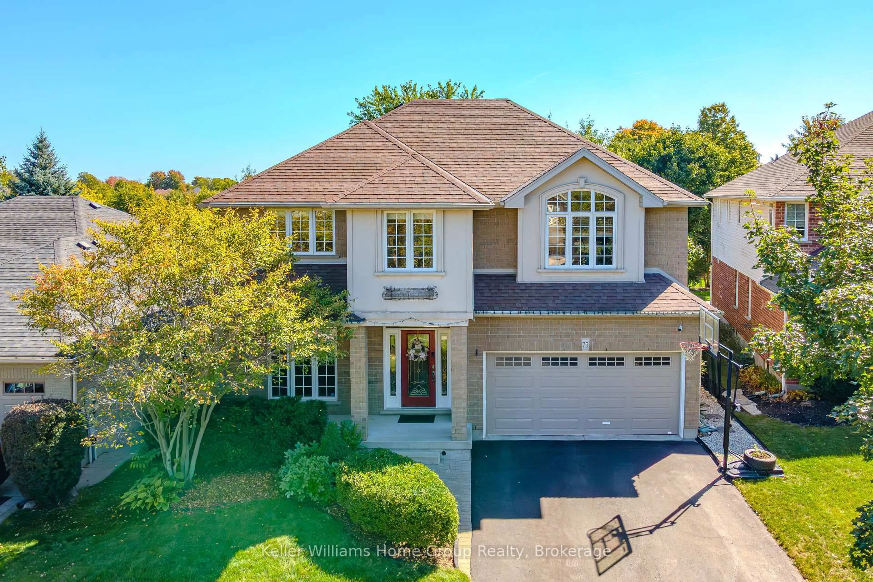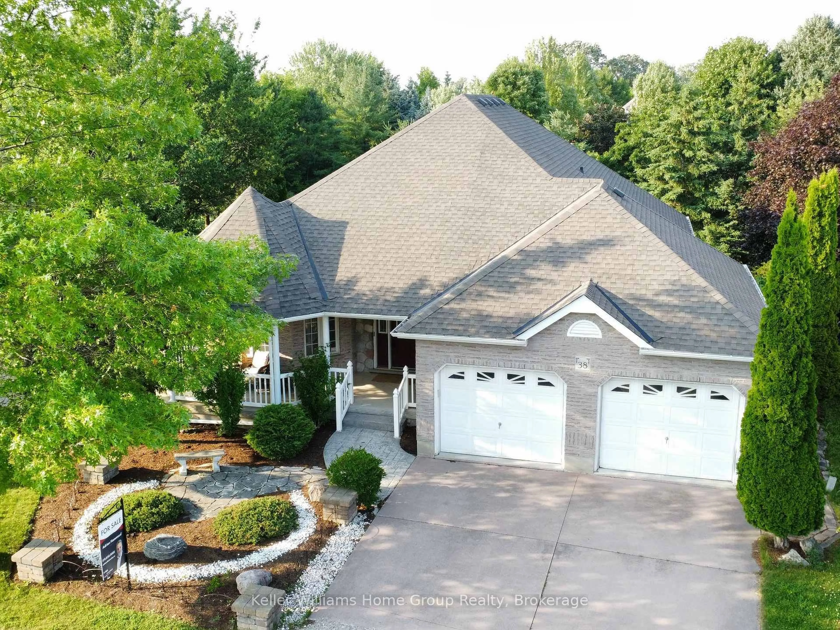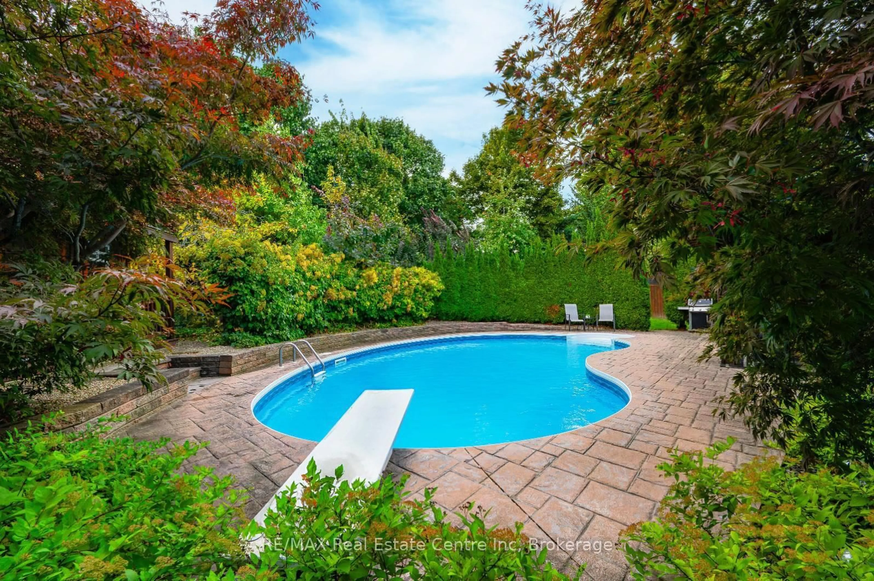117 Simmonds Dr, Guelph, Ontario N1E 7L8
Contact us about this property
Highlights
Estimated valueThis is the price Wahi expects this property to sell for.
The calculation is powered by our Instant Home Value Estimate, which uses current market and property price trends to estimate your home’s value with a 90% accuracy rate.Not available
Price/Sqft$439/sqft
Monthly cost
Open Calculator
Description
Beautifully updated home in Guelphs desirable north east end, featuring major upgrades and smart-home technology. Highlights include a new roof (2019) with full synthetic underlayment and extra ventilation, a gorgeously renovated kitchen (2018), three new bathrooms (20172018), brand-new laundry appliances (20242025), and refinished stairs, siding, and front door (2024). Smart living features include a Triple+ water monitoring and automatic shut-off system with flood sensors, plus a full Bell Security and Automation System controlling garage, locks, and fire alarms from your phone. Outdoors, enjoy a spacious deck and hot tub (2017), perfect for entertaining. Located near excellent schools, parks, shopping, and the Guelph Lake Conservation Area, this move-in ready home blends comfort, convenience, and peace of mind. Book your private showing today.
Property Details
Interior
Features
Main Floor
Living
4.6 x 5.21Dining
4.6 x 3.68Laundry
2.72 x 2.64Kitchen
4.34 x 4.19Exterior
Features
Parking
Garage spaces 2
Garage type Attached
Other parking spaces 2
Total parking spaces 4
Property History
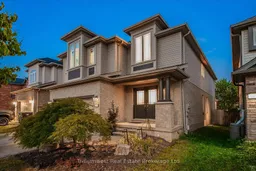 41
41
