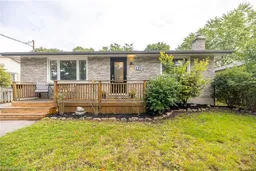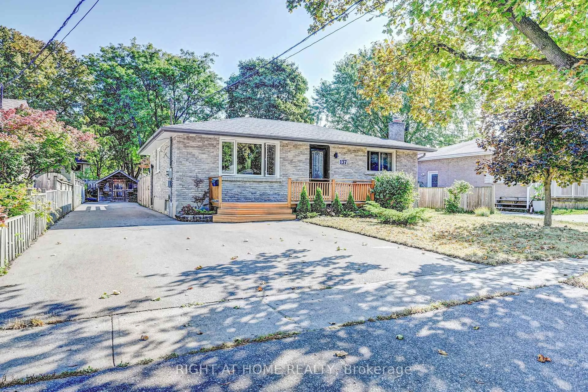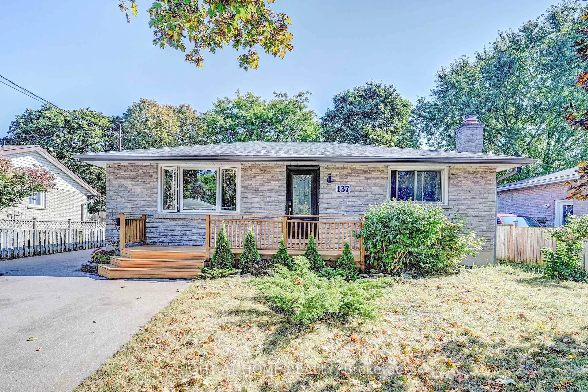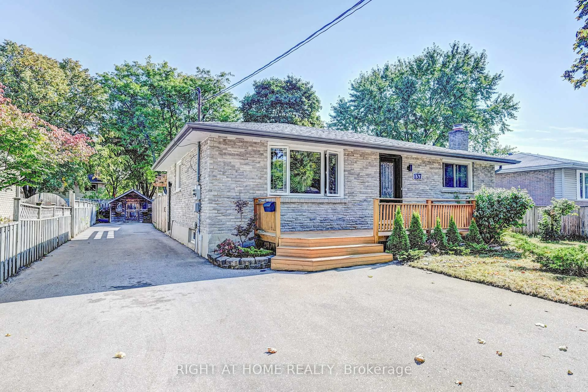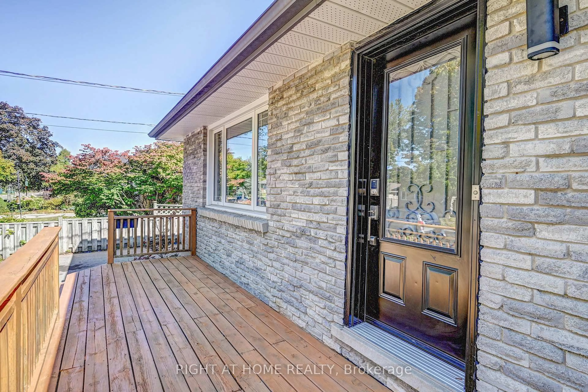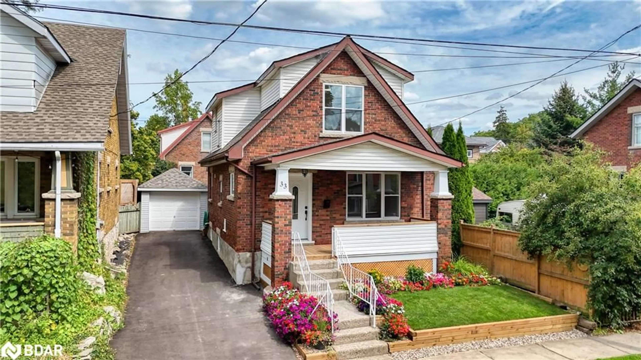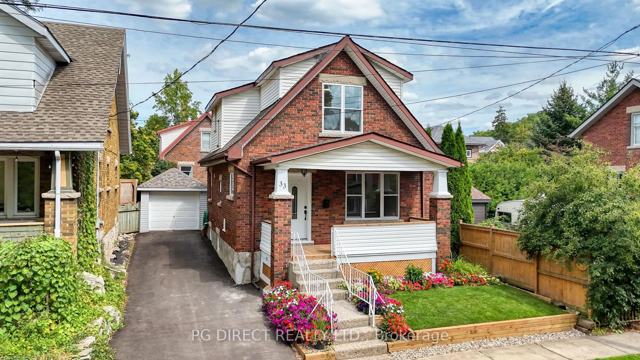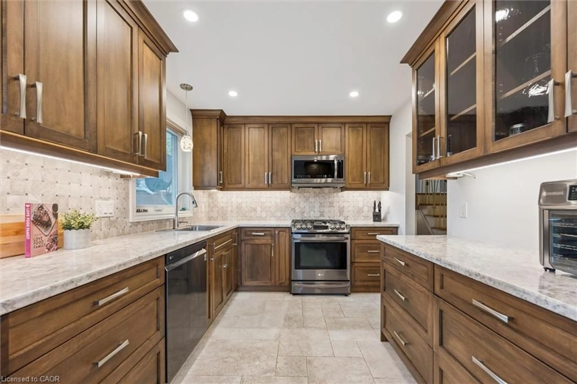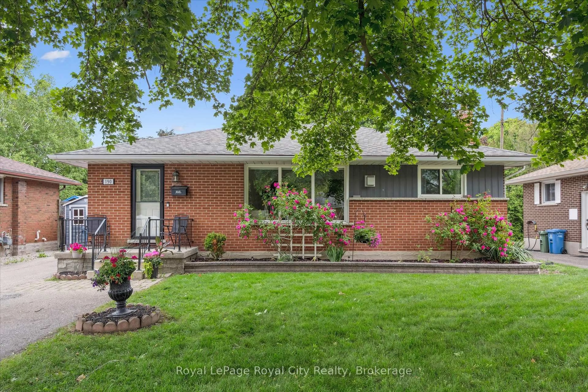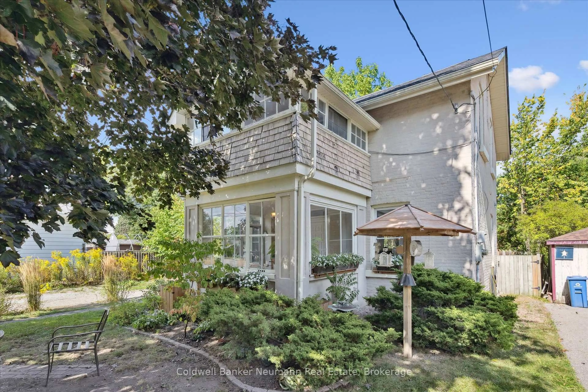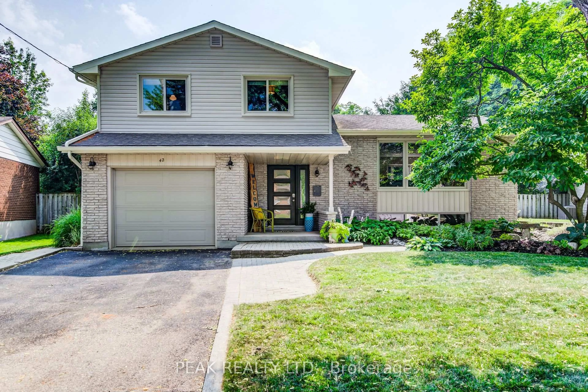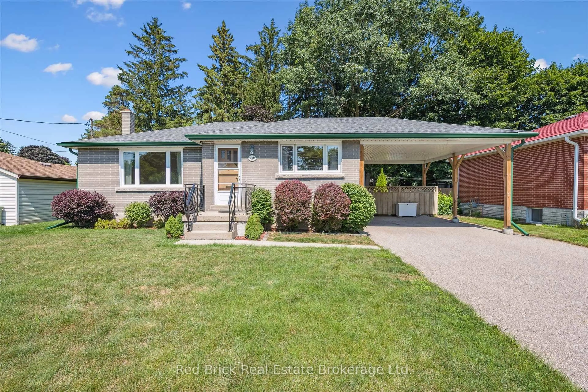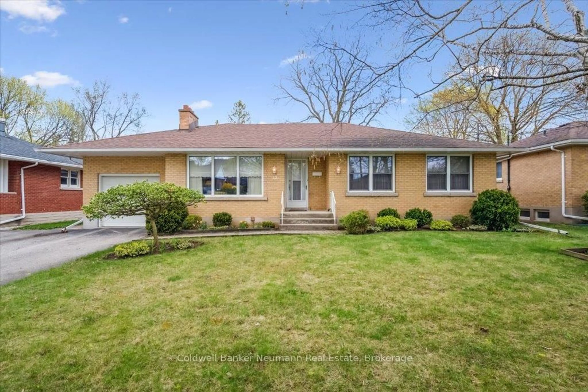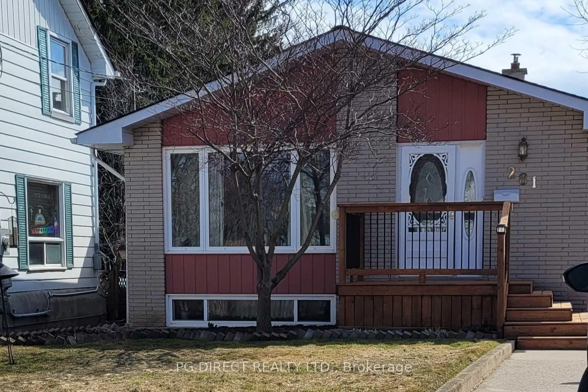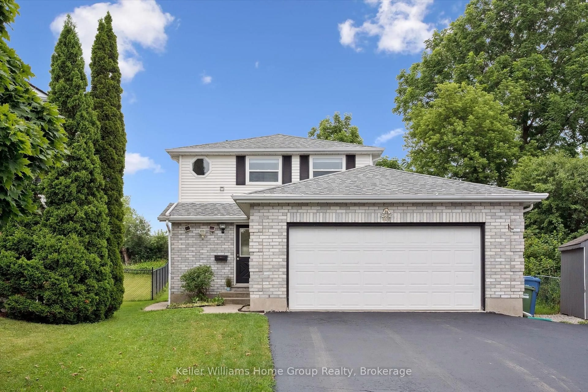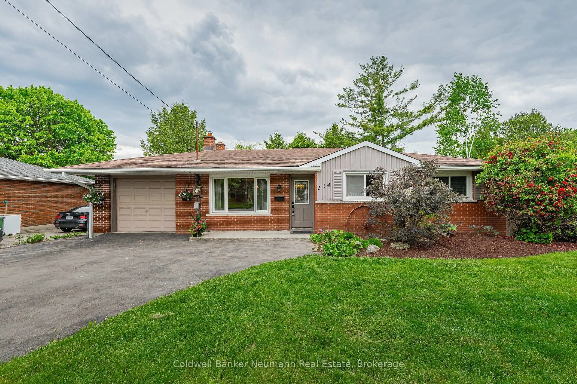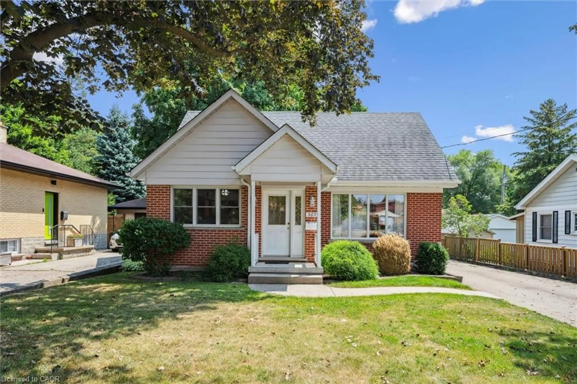137 Country Club Dr, Guelph, Ontario N1E 3K8
Contact us about this property
Highlights
Estimated valueThis is the price Wahi expects this property to sell for.
The calculation is powered by our Instant Home Value Estimate, which uses current market and property price trends to estimate your home’s value with a 90% accuracy rate.Not available
Price/Sqft$887/sqft
Monthly cost
Open Calculator

Curious about what homes are selling for in this area?
Get a report on comparable homes with helpful insights and trends.
+7
Properties sold*
$975K
Median sold price*
*Based on last 30 days
Description
Welcome to 137 Country Club Drive. This well-maintained, all brick bungalow, is situated on a large lot in a great neighborhood and is close to the Speed river, Royal Recreation trail and Shopping. A large updated kitchen with plenty of cupboards and counter space, boasts a built in wine fridge, and large pantry with barn doors, making it a great place for family dinners and hosting alike! There are two good size bedrooms on the main floor with a full bath and a third, large, bedroom in the finished basement with another full bathroom and a rec room with gas fireplace.A separate side entrance could have a possible in-law suite with some minor adjustments. A new, large, concrete pad off the sliding patio doors offers a great entertainment space with both a pergola,lounging area and Hot Tub. Also in the backyard is a work shed with full power. With plenty of upgrades throughout, this 3 bedroom, 2 bathroom home is ready for its next owners!!
Property Details
Interior
Features
Main Floor
Kitchen
4.25 x 3.02carpet free / B/I Dishwasher / Combined W/Dining
Living
6.25 x 3.25Laminate / Large Window / Open Concept
Dining
2.58 x 3.55Laminate / W/O To Yard / Updated
Primary
3.85 x 3.08Laminate / 4 Pc Bath / Closet
Exterior
Features
Parking
Garage spaces -
Garage type -
Total parking spaces 7
Property History
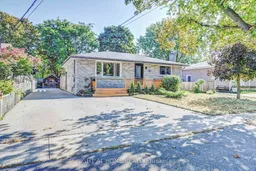 28
28