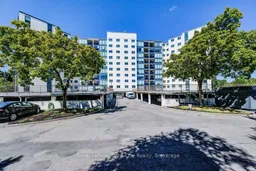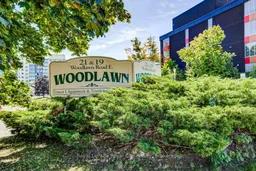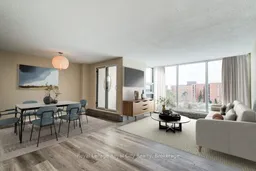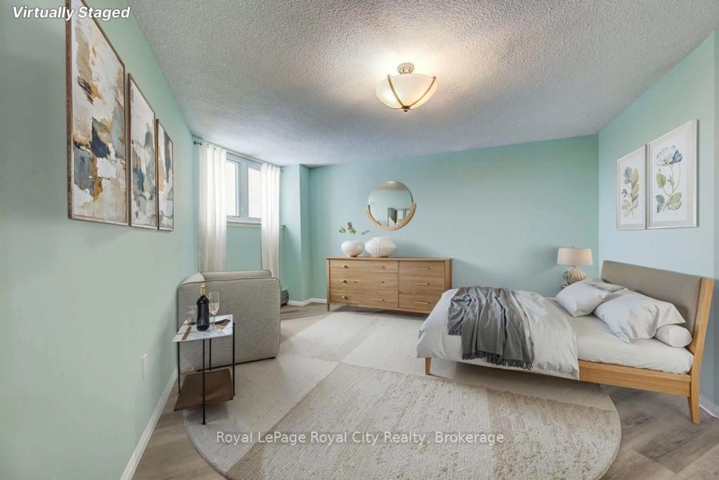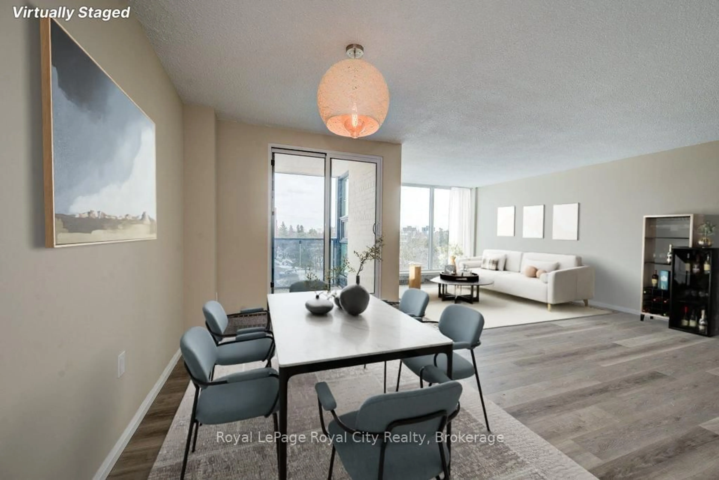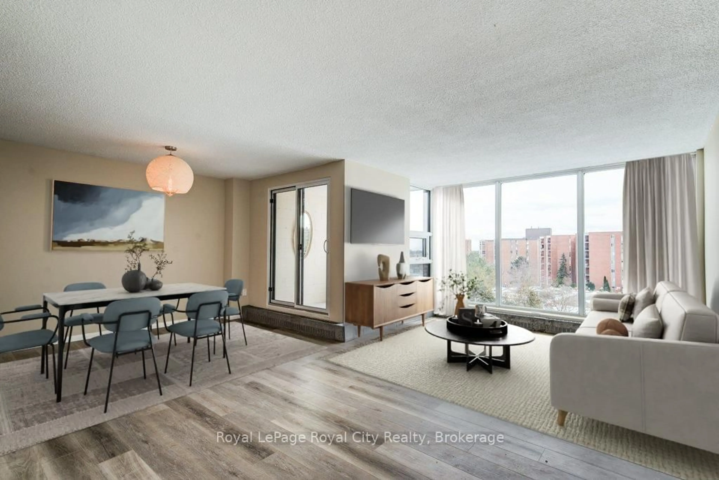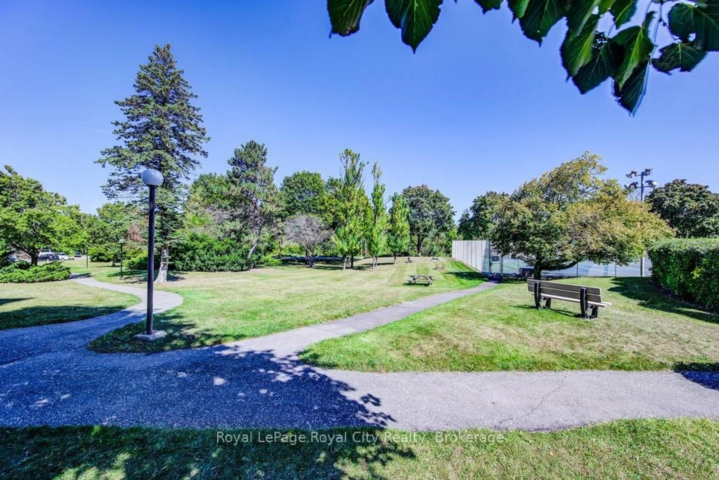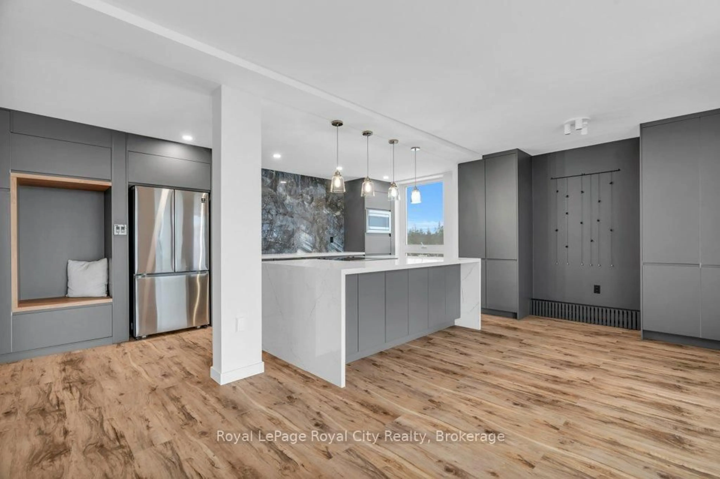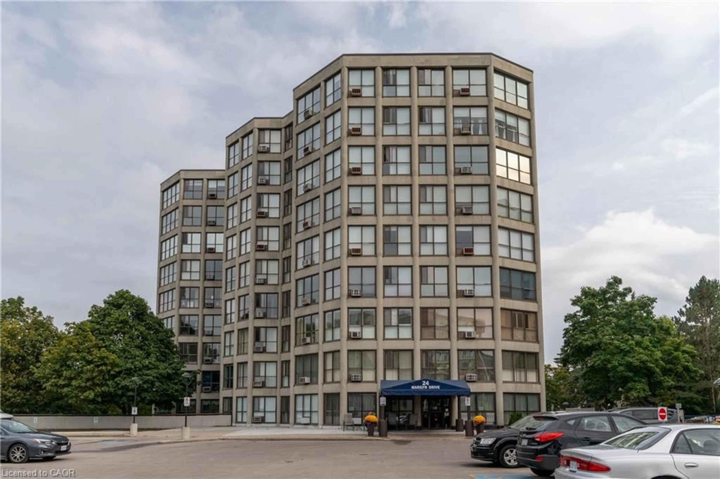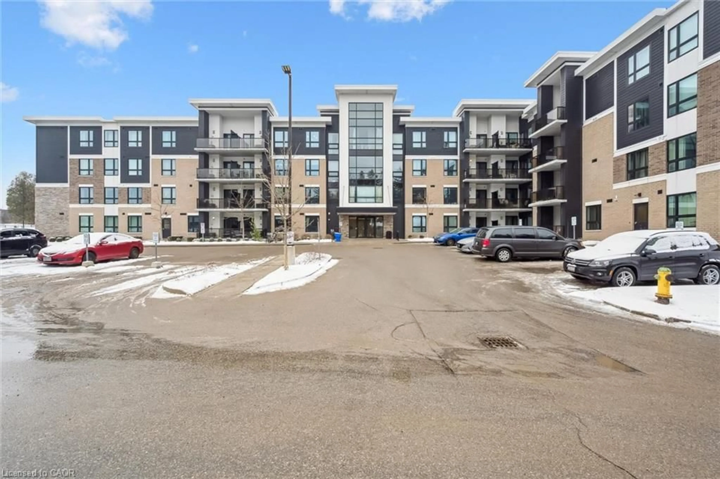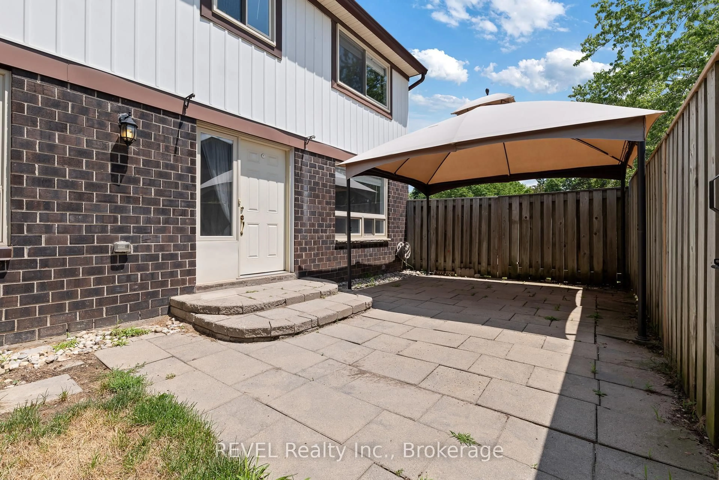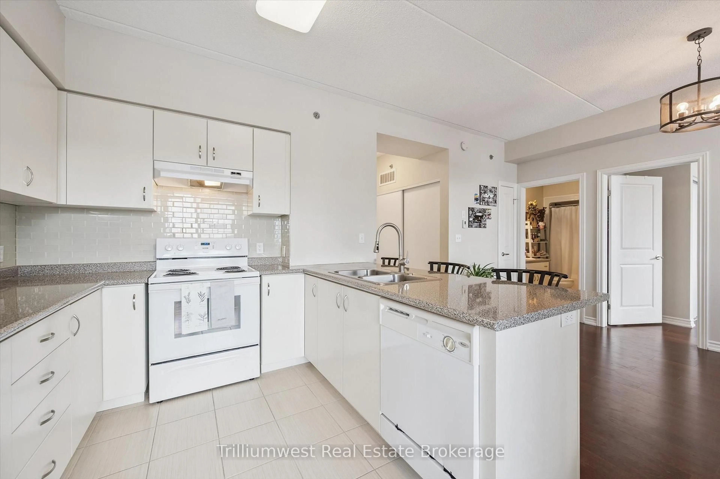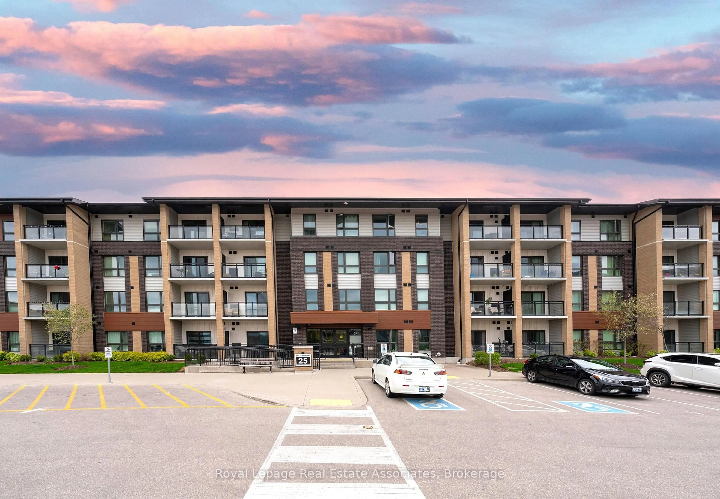19 Woodlawn Rd #602, Guelph, Ontario N1H 7B1
Contact us about this property
Highlights
Estimated valueThis is the price Wahi expects this property to sell for.
The calculation is powered by our Instant Home Value Estimate, which uses current market and property price trends to estimate your home’s value with a 90% accuracy rate.Not available
Price/Sqft$367/sqft
Monthly cost
Open Calculator
Description
Make 2026 the year you achieve your goal of becoming your own landlord by securing this exceptional, turn-key equity-building opportunity. Stop paying a landlord's mortgage and start investing in your own future with this beautifully refurbished two-bedroom, one-bathroom suite at 19 Woodlawn Road E. Priced to move at an incredible $400,000, this unit offers one of the best values in the Guelph market today.The interior has been completely transformed, boasting a brand-new kitchen, a fully renovated bathroom, fresh modern flooring, and a crisp paint palette throughout. Because all the work has already been completed, this unit is truly move-in ready-allowing you to simply move in and enjoy the lifestyle you deserve from day one.Beyond the stunning updates of the suite itself, the building offers an impressive array of amenities designed for active and social living. Residents have access to a sparkling swimming pool, tennis courts, a fully equipped gym, a party room for entertaining, and even a dedicated workshop for hobbyists.The location is equally impressive, situated in a mature and vibrant neighbourhood near Guelph's best parks and scenic walking trails. You are also just minutes away from major shopping centres, dining, and public transit, making this an ideal spot for commuters and locals alike.At this price point, with these updates and a central location, this is an opportunity that simply cannot be missed. Whether you are a first-time buyer looking to enter the market or an investor seeking a high-quality asset, this condo represents the perfect balance of affordability and luxury. Act fast and make 2026 your year of homeownership-you do not want to be the one who missed out on Guelph's best-valued, move-in-ready condo!
Property Details
Interior
Features
Main Floor
Kitchen
2.44 x 3.41Renovated
Living
6.0 x 3.56Dining
3.47 x 2.6Primary
5.28 x 4.62Exterior
Features
Parking
Garage spaces 1
Garage type Underground
Other parking spaces 0
Total parking spaces 1
Condo Details
Amenities
Elevator, Exercise Room, Party/Meeting Room, Outdoor Pool, Tennis Court, Other
Inclusions
Property History
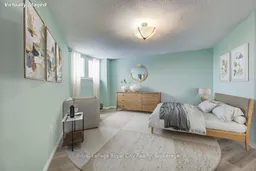 35
35