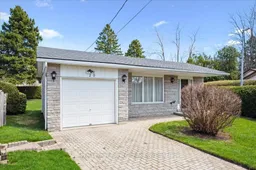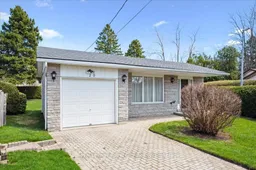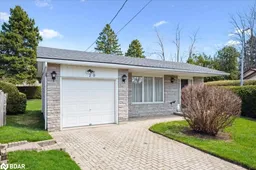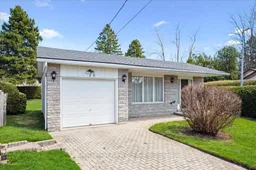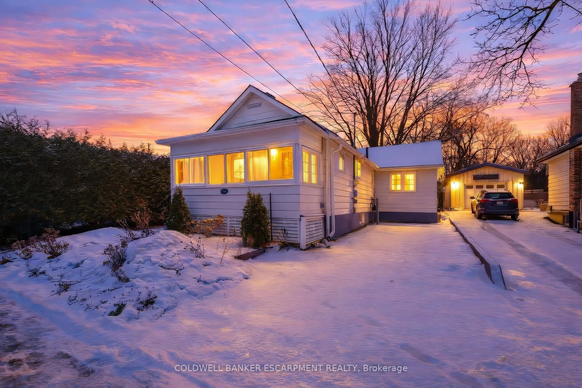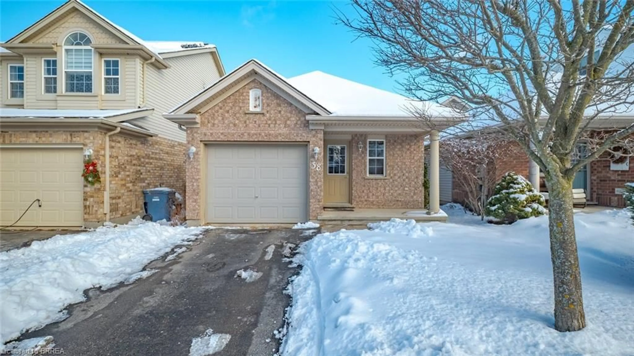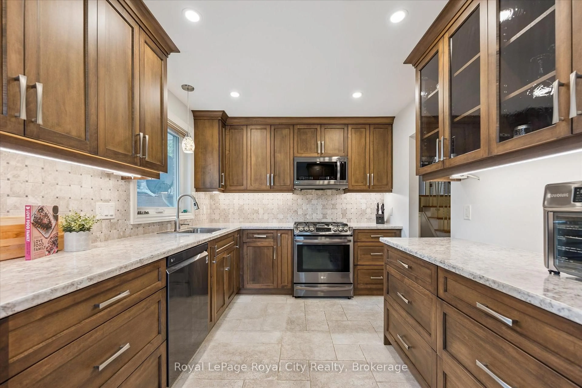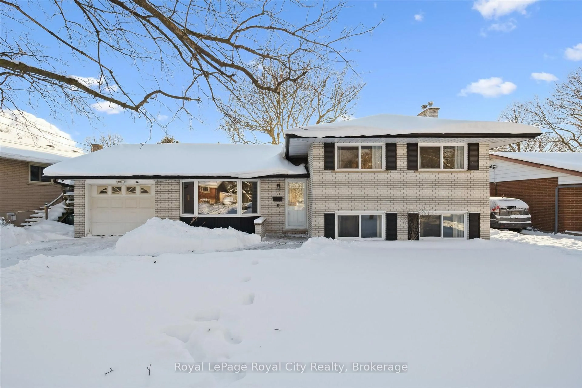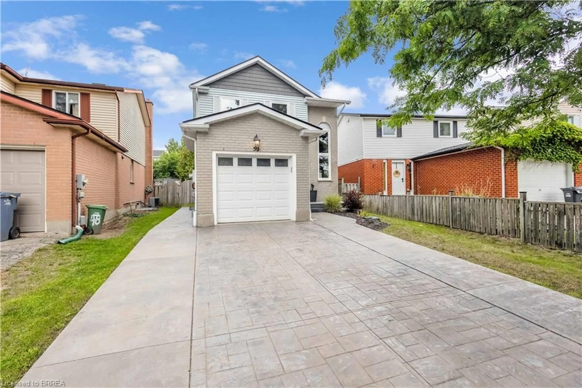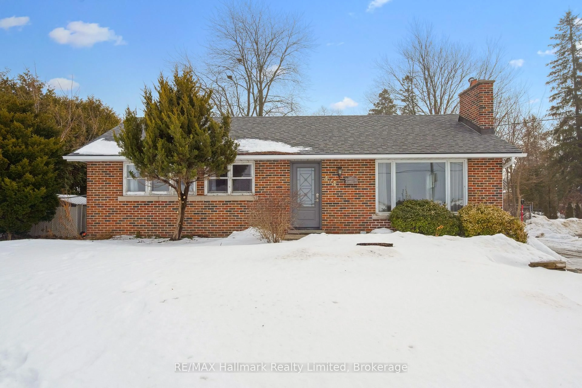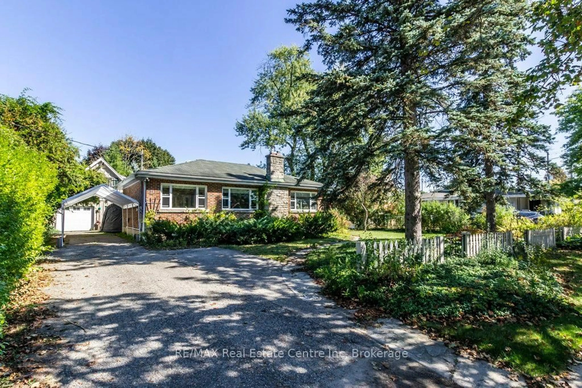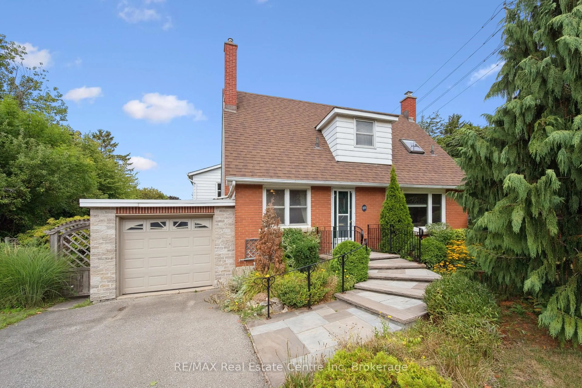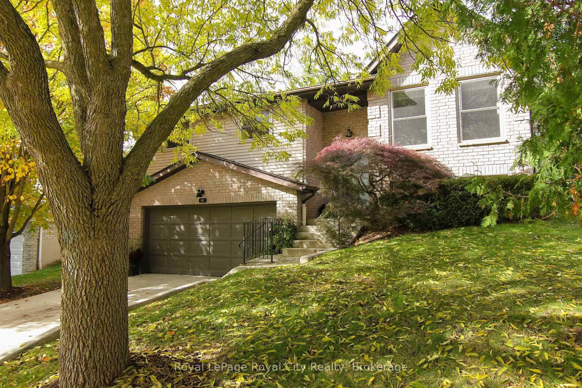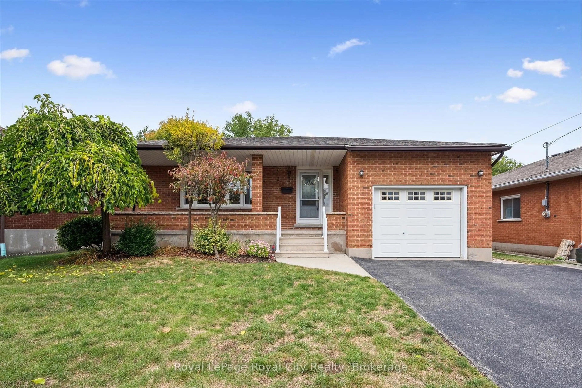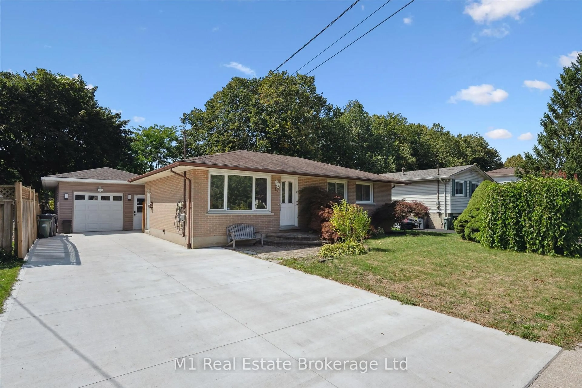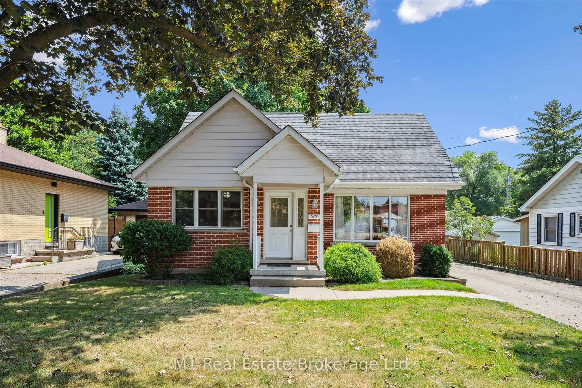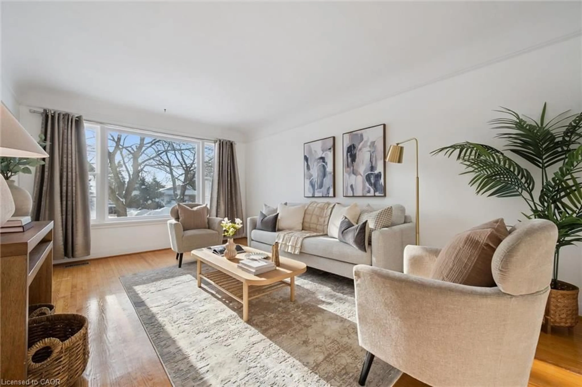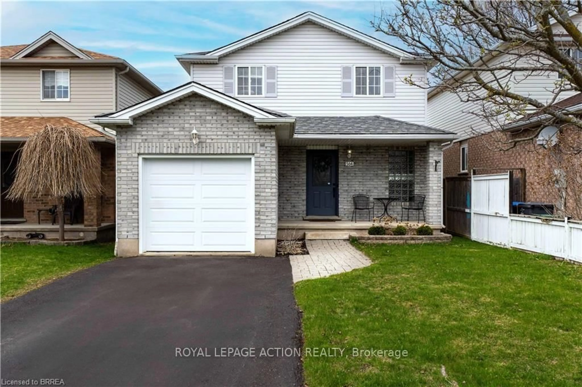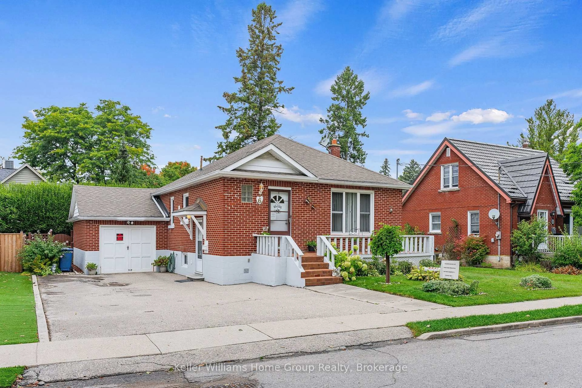Discover Your Dream Home in Guelph's North End! Welcome to this 4-bedroom, 2-bathroom backsplit, ideally situated on a quiet cul-de-sac in Guelph's highly sought-after north end. This solid family home offers the perfect blend of tranquility and convenience, backing directly onto Golfview Park and playground, providing a wonderful playground, ideal for families, nature lovers, and anyone seeking a serene retreat. Step inside and envision the possibilities! While this home boasts a timeless charm with its original parquet flooring in some rooms, it's also a blank canvas awaiting your personal touch. This is your chance to infuse modern updates into a property with "good bones" and a rich history. Recent upgrades include new shingles and sheathing (2020), ensuring peace of mind for years to come.Outside, the generous-sized backyard offers ample space for outdoor activities, gardening, or simply unwinding in the sun. The single attached garage adds practicality, while the unbeatable location provides easy access to excellent schools, numerous parks, and all the amenities Guelph's desirable north end has to offer. With its incredible parkside setting and prime location, this home truly offers an unparalleled opportunity to create the living space you've always dreamed of. Don't miss your chance to unlock the full potential of this hidden gem!
