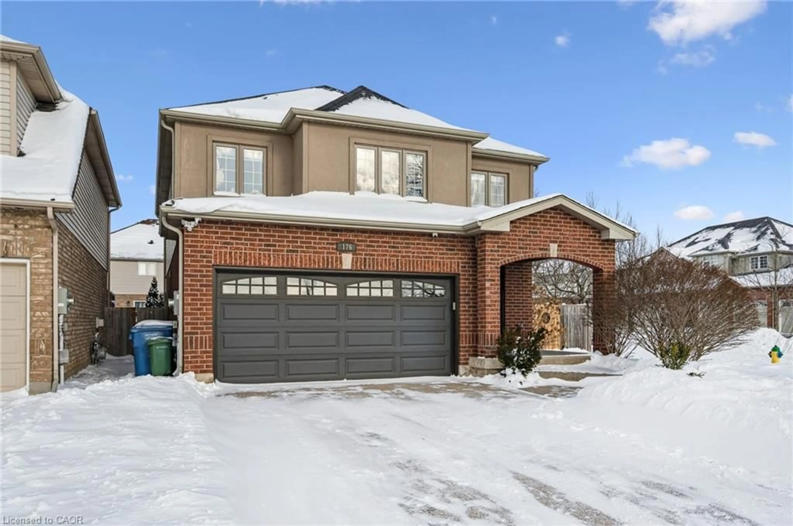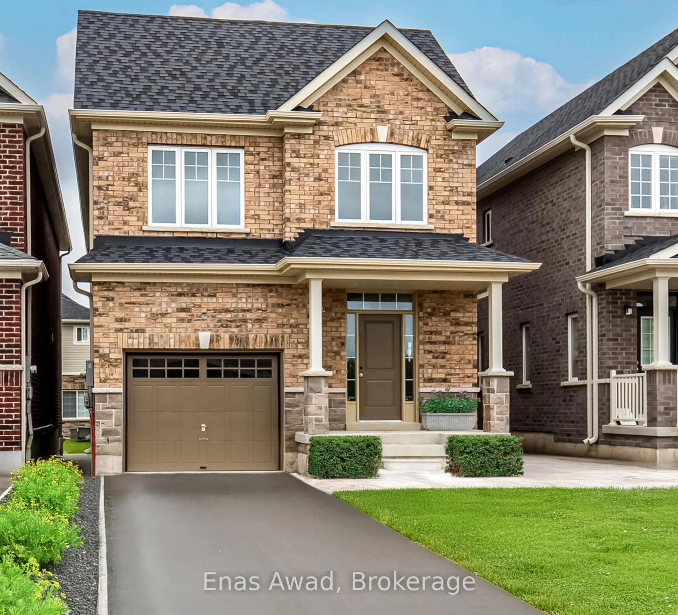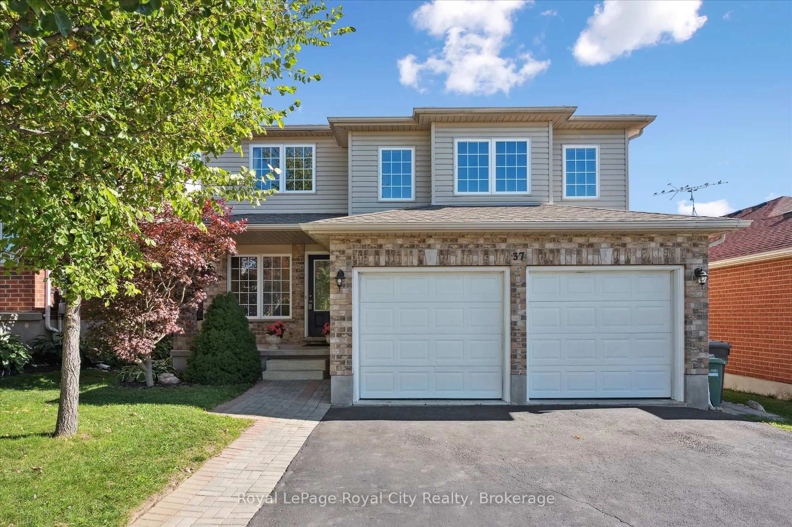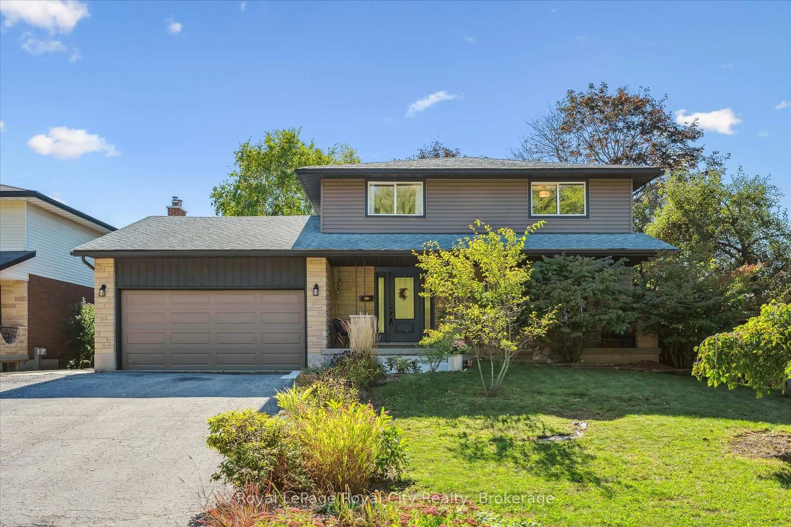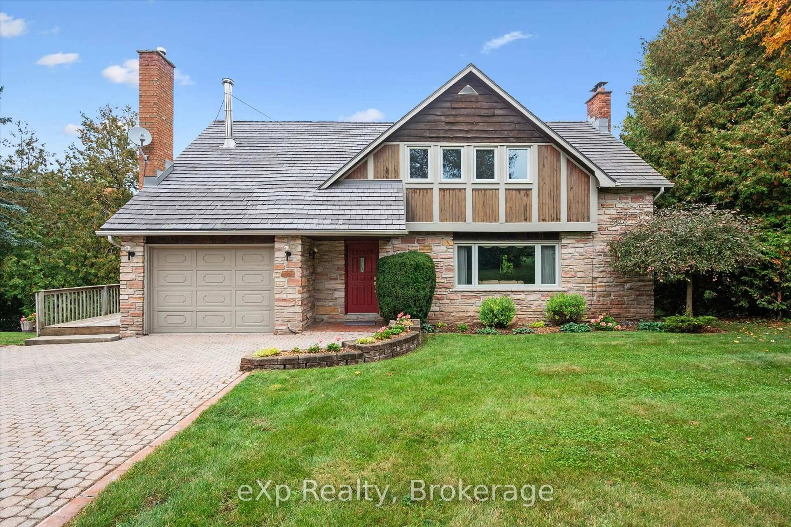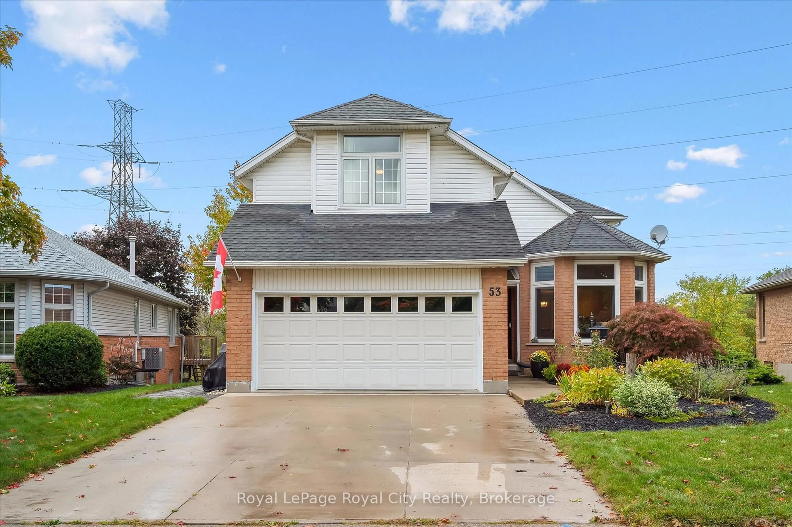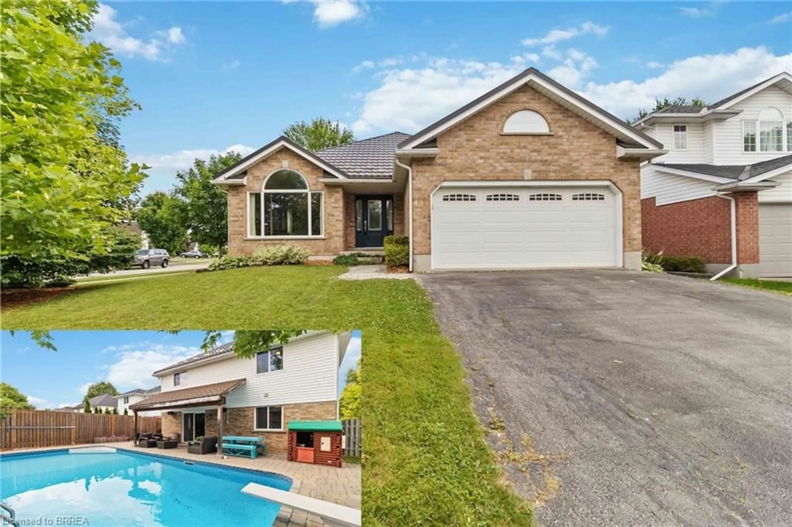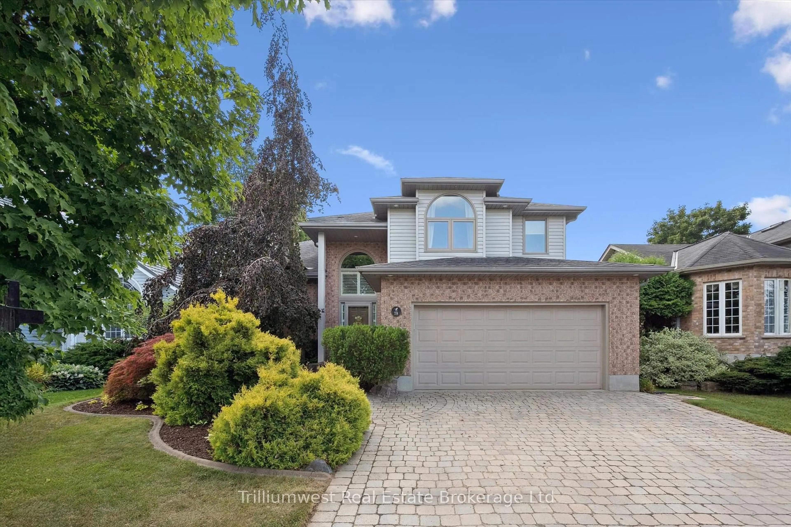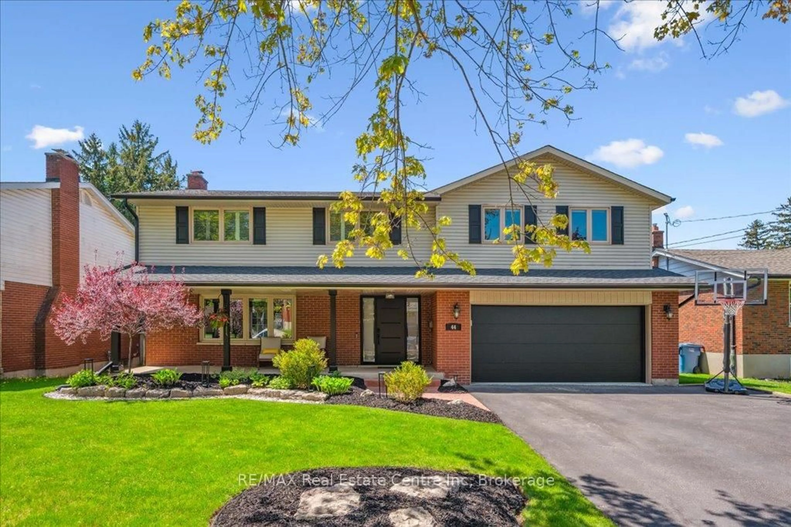One of Guelph's hidden gems! A magical private oasis on an exclusive cul de sac in the heart of Guelph. Two beautiful residences on a third of an acre. A better location or better neighbours you will not find. Pick an apple, gather eggs for your breakfast and flowers for your table. Then take a stroll to the shops and all of the nearby amenities. Walking score is 10+++. You don't need a vehicle to live here but if you have need of one there is parking for seven. Towering trees keep the house and gardens cool and protected. The gardens have been curated specifically for complete privacy and beautiful views out of every window. The 3000 square foot bungalow is comprised of two welcoming, separately metered units that share a central foyer. A 3 bedroom 3 bath + office, and a 1 bed 1 bath multi level apartment , each with it's own separate entrance, laundry, storage, decks and gardens. All above ground! The house was built for extended family and is also ideal for income generation and could be converted to a tri-plex. The comment the owners hear from guests most often - "I feel like I'm at a cottage"...but this cottage is steps from everything. Most people on this street reside here for life. Take a stroll down the winding road and speak with some of the neighbours and you'll find out why Glenhill is a special Place! The perfect sanctuary!!
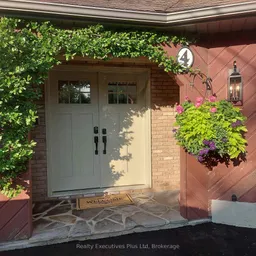 50
50

