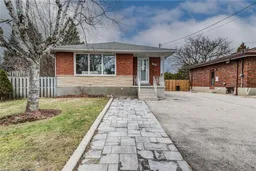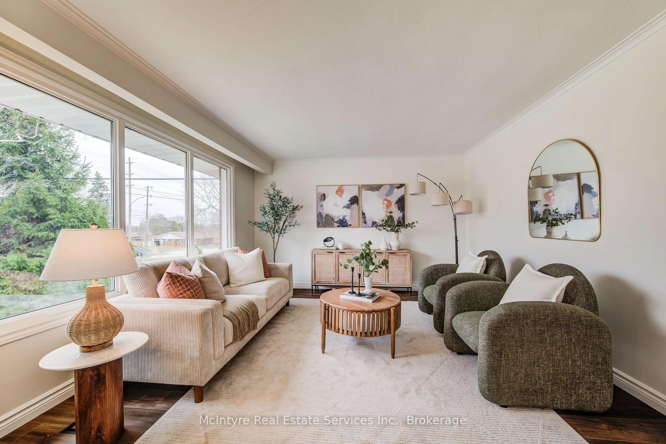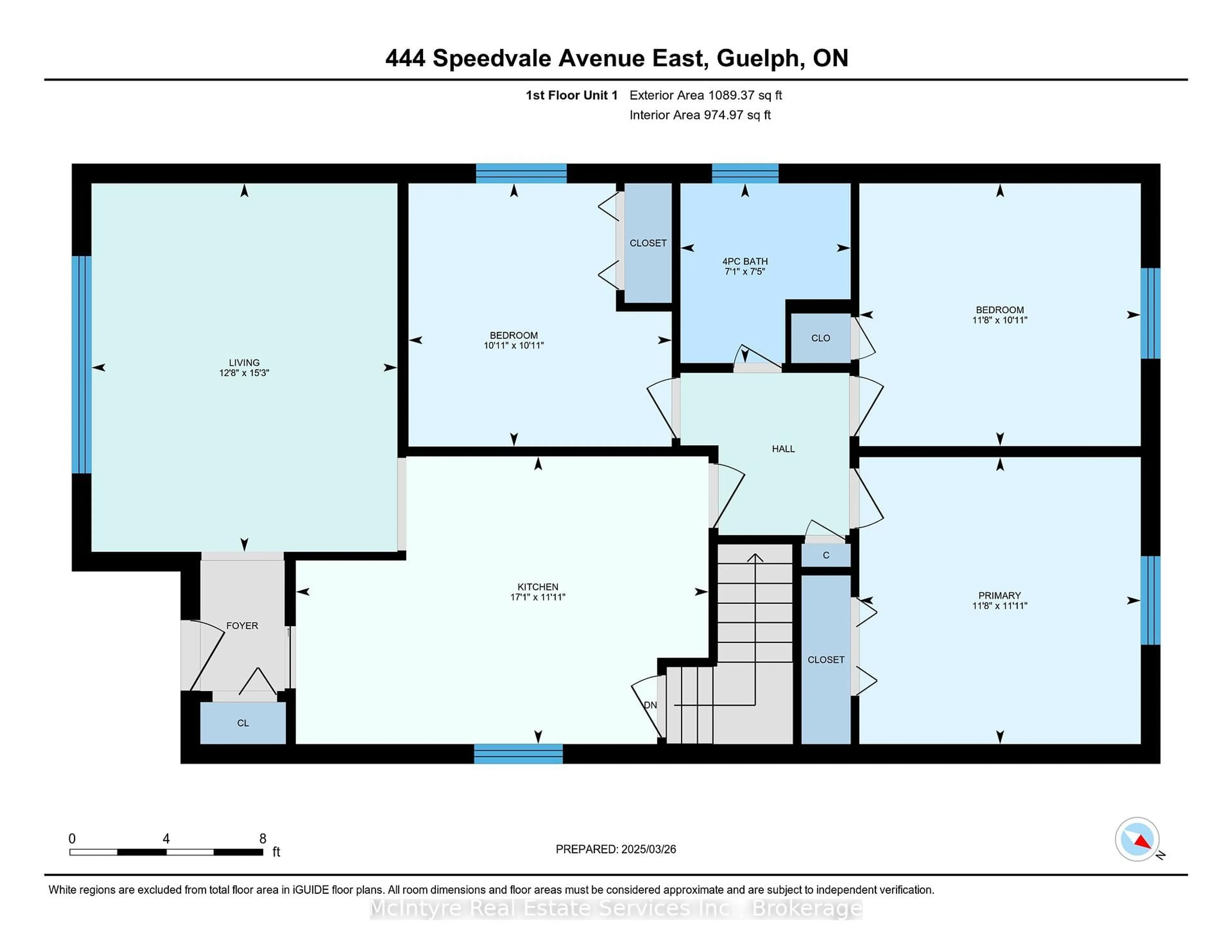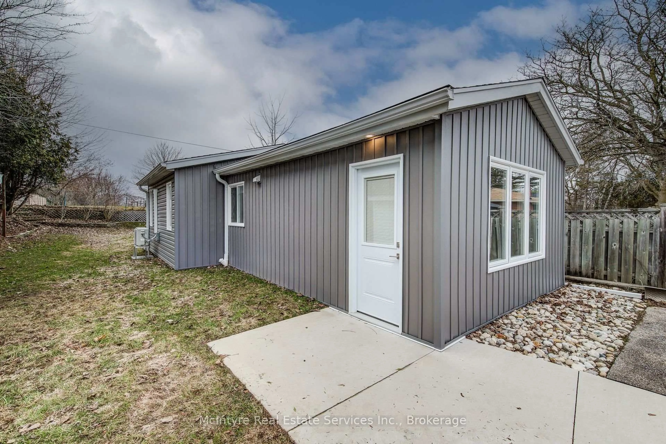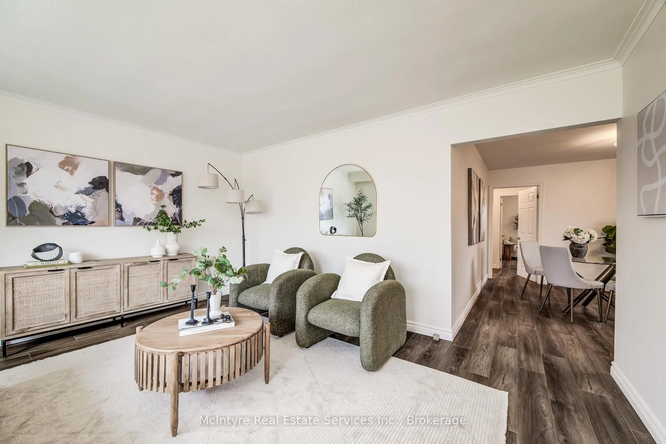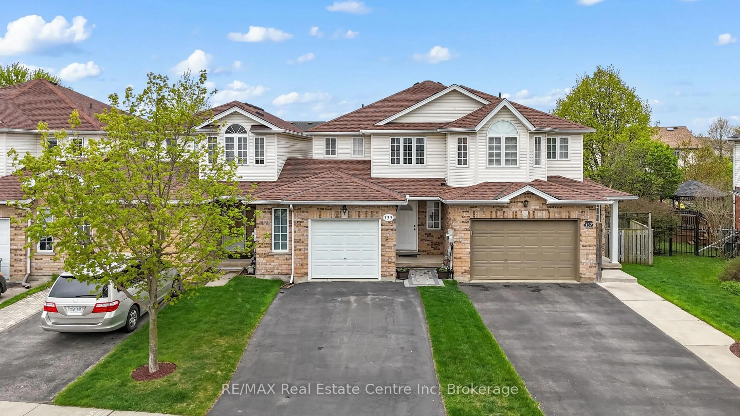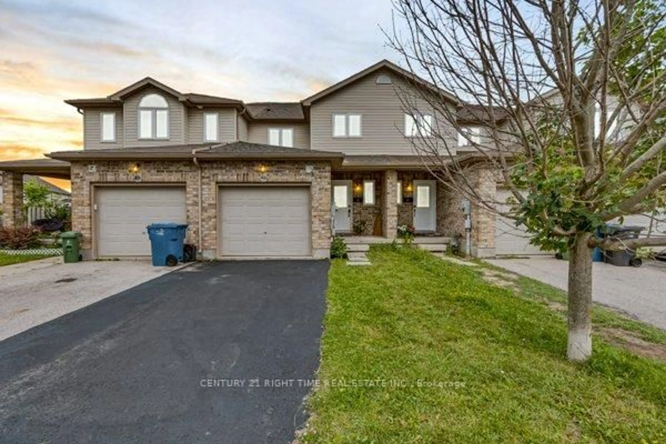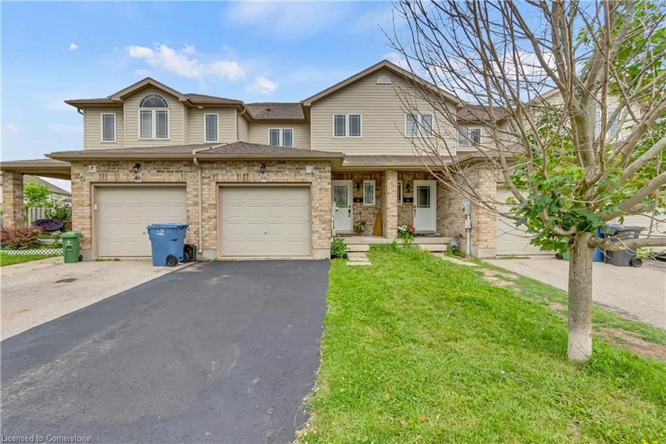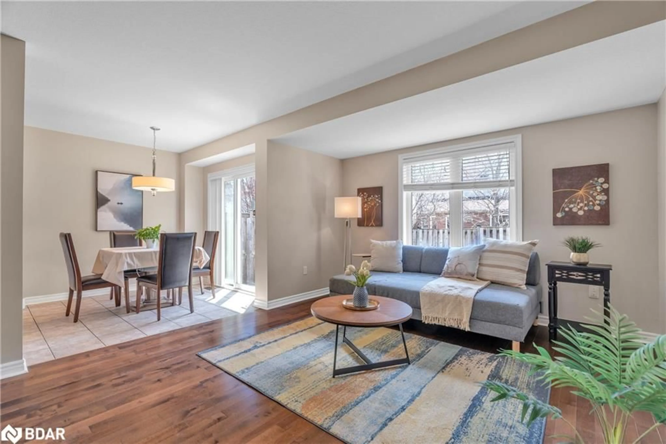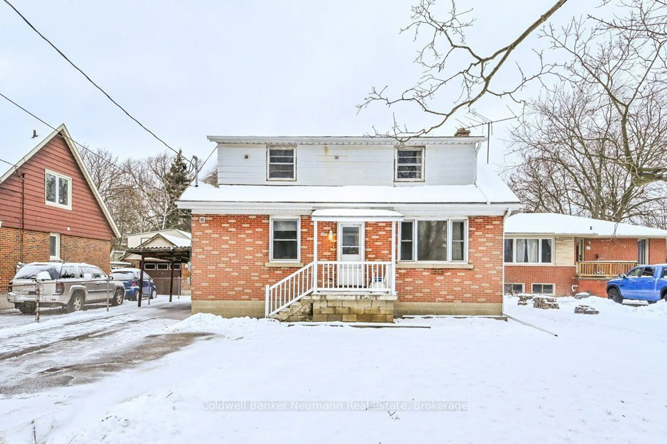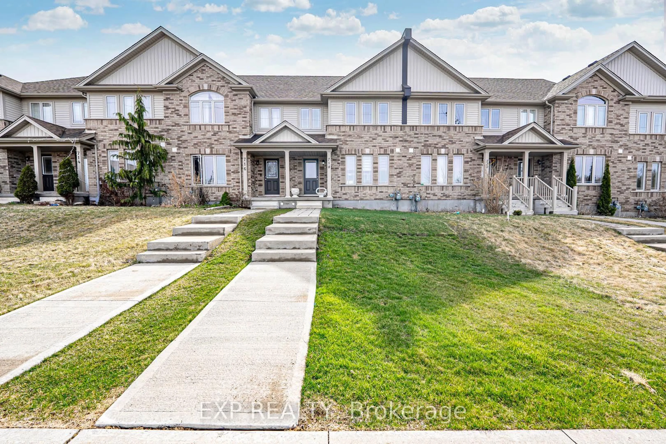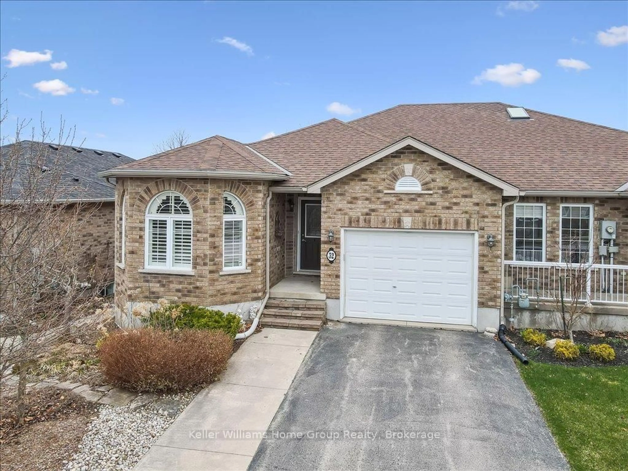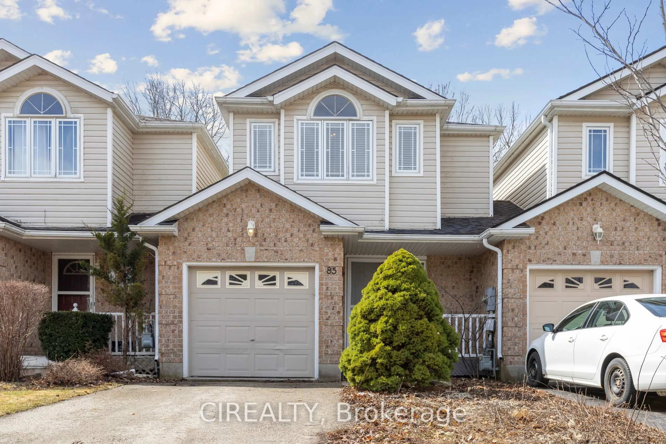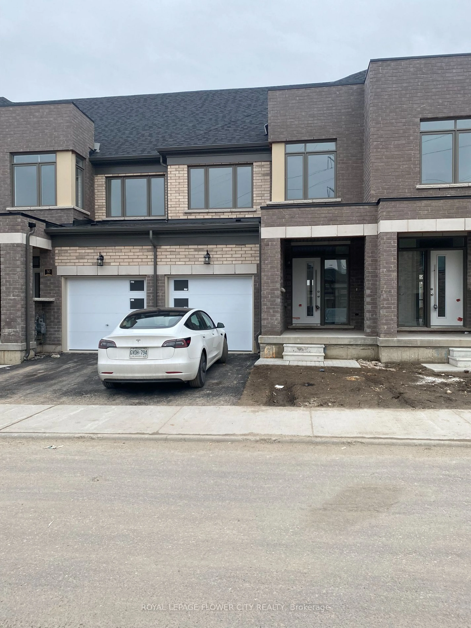444 Speedvale Ave, Guelph, Ontario N1E 1P1
Contact us about this property
Highlights
Estimated valueThis is the price Wahi expects this property to sell for.
The calculation is powered by our Instant Home Value Estimate, which uses current market and property price trends to estimate your home’s value with a 90% accuracy rate.Not available
Price/Sqft$1,227/sqft
Monthly cost
Open Calculator

Curious about what homes are selling for in this area?
Get a report on comparable homes with helpful insights and trends.
+2
Properties sold*
$708K
Median sold price*
*Based on last 30 days
Description
A Prime Investment Opportunity and Cash Flow positive! An exceptional investment opportunity, offering three income-generating units with a variety of modern features, ample parking, and a private backyard. Perfectly suited for any investors, this property is located in a desirable neighbourhood with strong rental demand, making it an ideal addition to your real estate portfolio. Main Floor Unit (3 Bedrooms - $3,150/month): The spacious recently renovated 3-bedroom main floor unit provides a high rental income with a functional layout, natural light, large bedrooms, and fully-equipped kitchen. This unit is in high demand among families and professionals, ensuring steady cash flow for the investor. Basement Unit (Current Rent: $2,250/month): Over a 1000 square feet this 2-bedroom basement unit with private side entrance is perfect for students or young professionals. Large living space, kitchen and dining room. Brand New Garden House (Current Rent: $2,080/month): Built in 2024, the garden house features a private yard, all new windows, modern kitchen and bath, and its own electrical meter for complete tenant independence. Powered by a heat pump, this energy-efficient unit ensures minimal maintenance costs while providing an attractive rental rate in a highly desirable space. . Dont miss the chance to add this high-performing rental property to your portfolio.
Property Details
Interior
Features
Main Floor
Br
3.33 x 3.33Br
3.56 x 3.32Primary
3.63 x 3.56Bathroom
2.27 x 2.154 Pc Bath
Exterior
Features
Parking
Garage spaces -
Garage type -
Total parking spaces 6
Property History
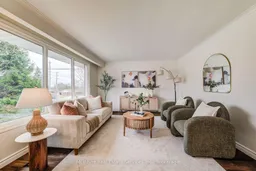 34
34