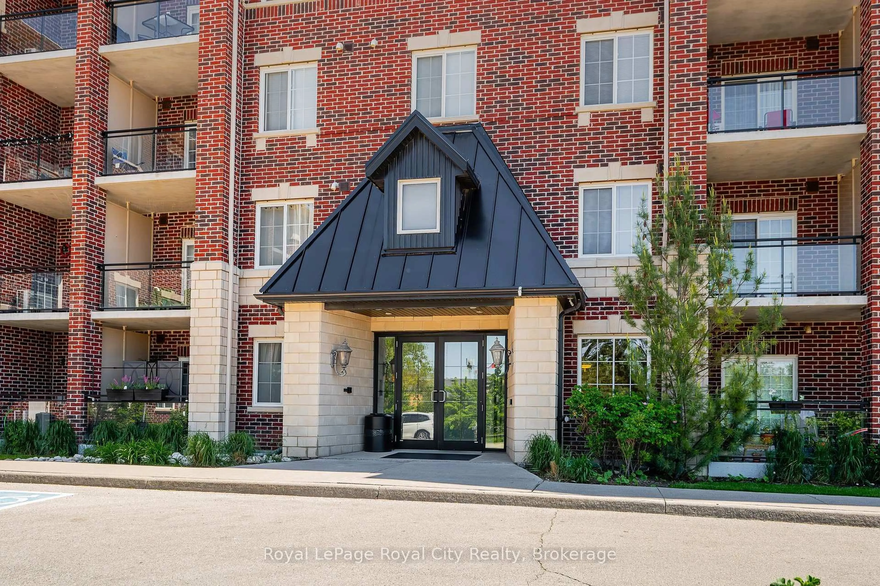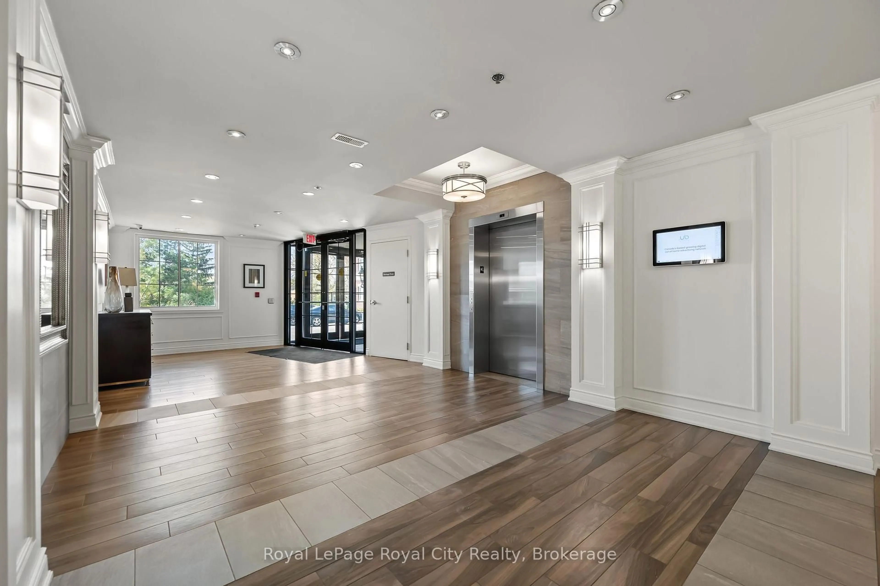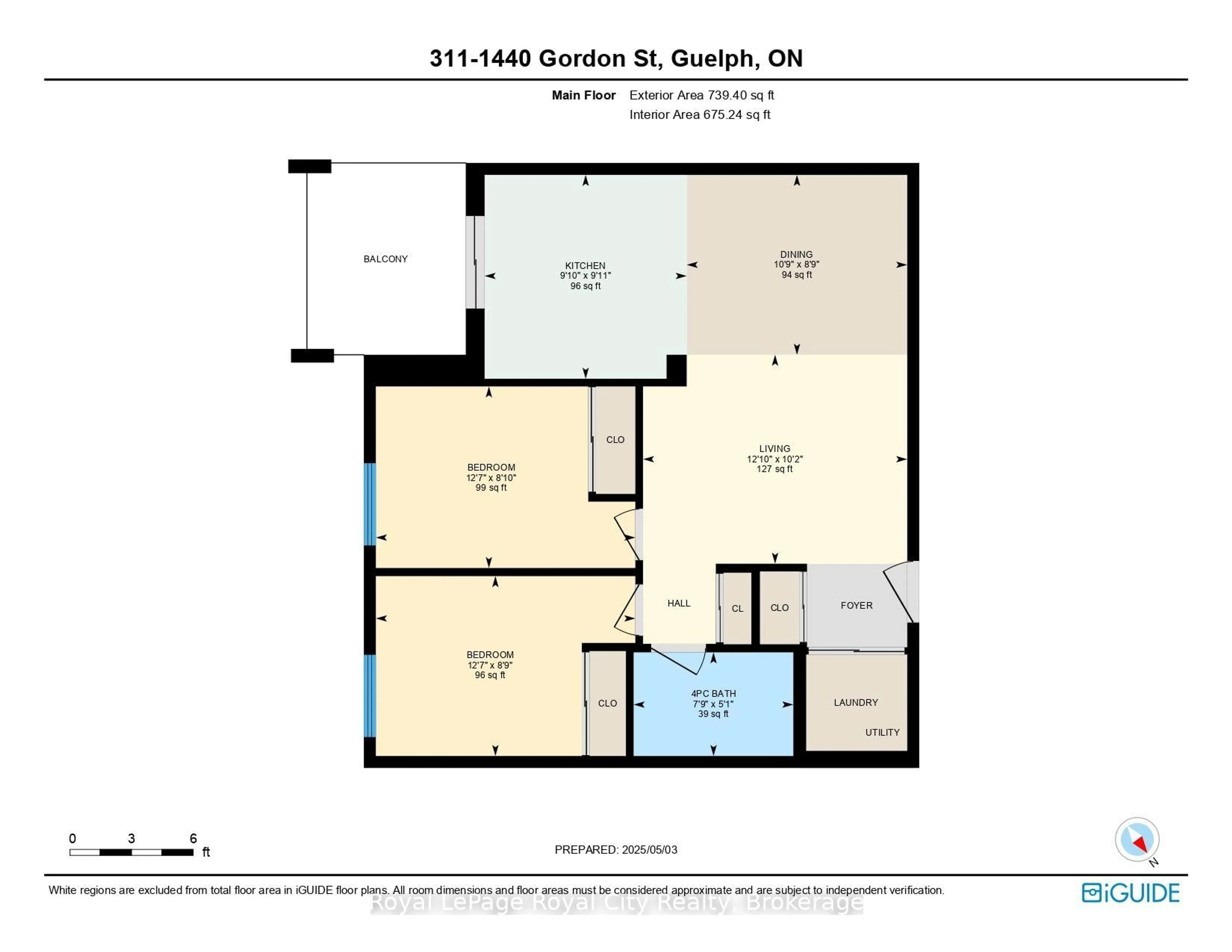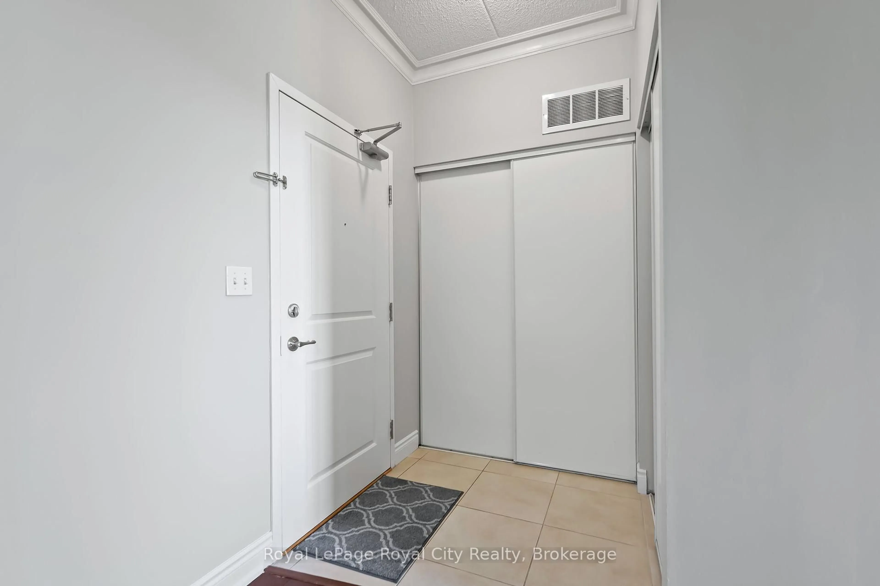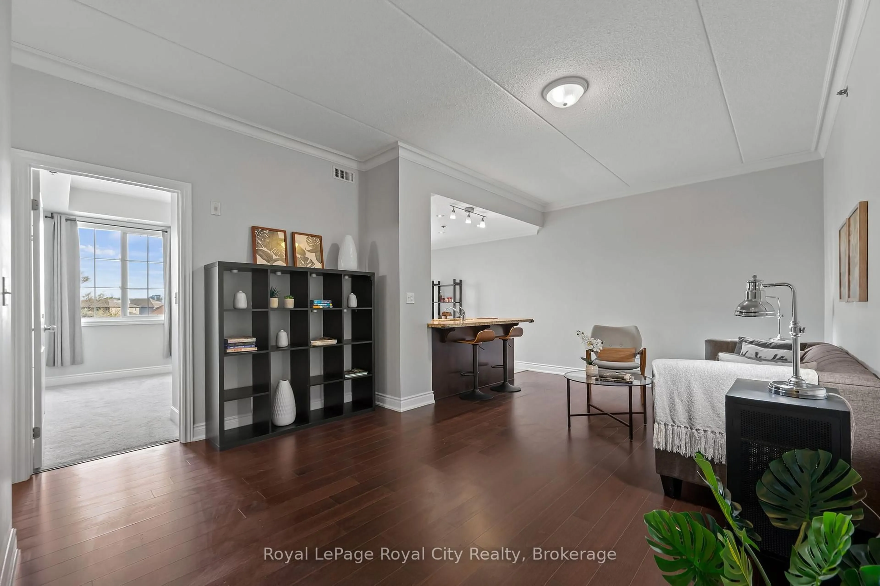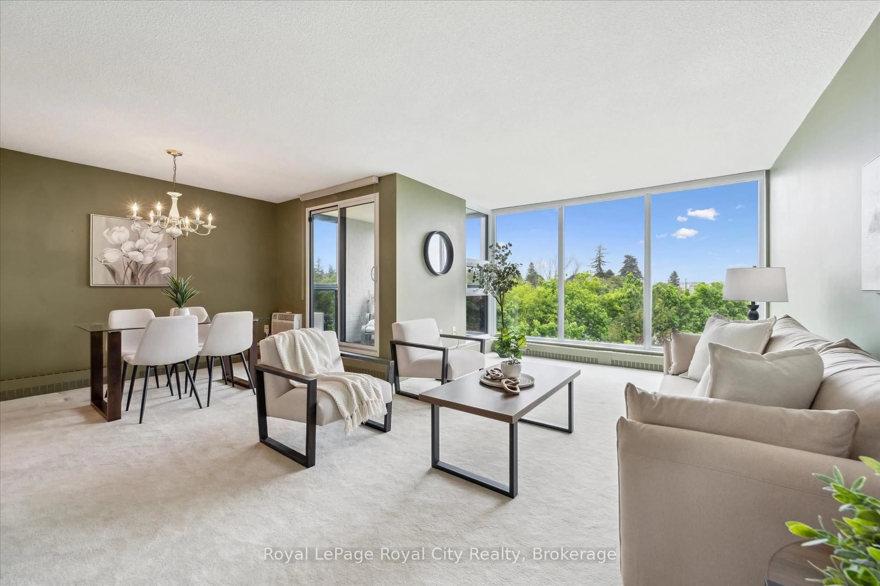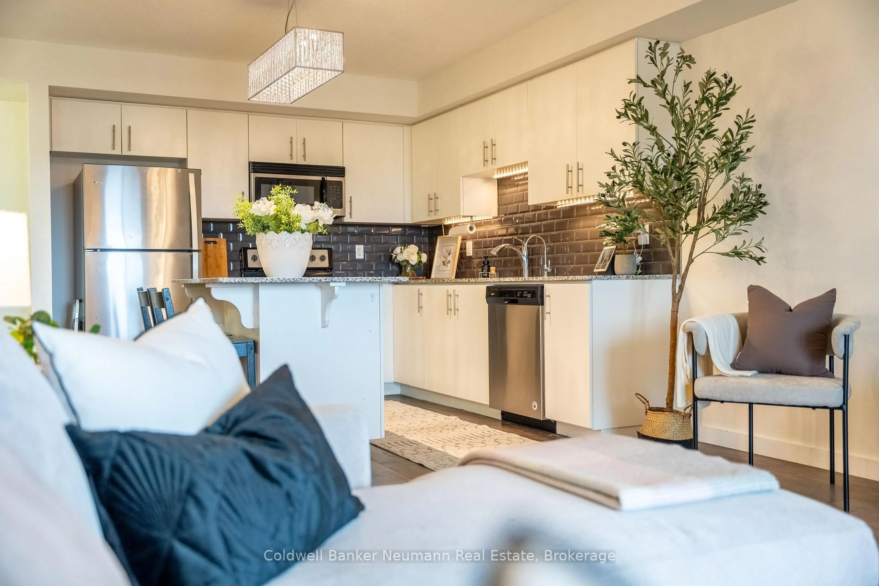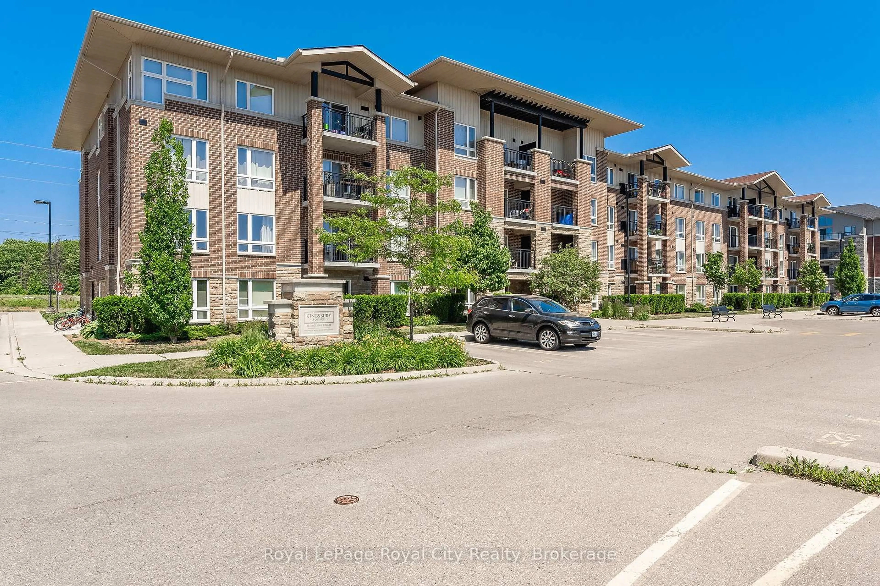1440 GORDON St #311, Guelph, Ontario N1L 1C8
Contact us about this property
Highlights
Estimated valueThis is the price Wahi expects this property to sell for.
The calculation is powered by our Instant Home Value Estimate, which uses current market and property price trends to estimate your home’s value with a 90% accuracy rate.Not available
Price/Sqft$696/sqft
Monthly cost
Open Calculator

Curious about what homes are selling for in this area?
Get a report on comparable homes with helpful insights and trends.
+10
Properties sold*
$516K
Median sold price*
*Based on last 30 days
Description
Welcome to The Grandview on Gordon in Guelph's vibrant South End! This spacious and well laid out TWO BEDROOM ONE BATHROOM condo is located close to the University of Guelph and numerous amenities including restaurants, shopping, schools, and public transit. The unit has been freshly painted and features high ceilings and an abundance of natural light. Step out onto your quiet, private balcony and take in the peaceful east-facing views of Pine Ridge Park. Enjoy the convenience of in-suite laundry and a storage locker located on the same floor as your unit. Another prime feature is the underground parking space. From here there is quick access to Hwy 6 and the 401 and it's only a short 30-minute drive to Kitchener/Waterloo. This condo offers the perfect combination of urban convenience and modern tranquility.
Property Details
Interior
Features
Main Floor
Br
3.3 x 3.0Kitchen
2.4 x 3.0Living
3.3 x 3.0Dining
3.3 x 2.7Exterior
Features
Parking
Garage spaces 1
Garage type Underground
Other parking spaces 0
Total parking spaces 1
Condo Details
Inclusions
Property History
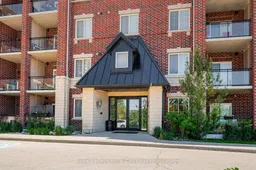
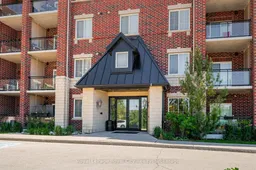 30
30