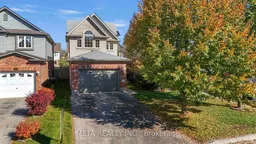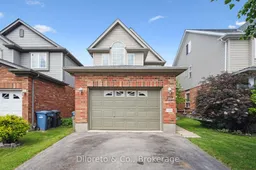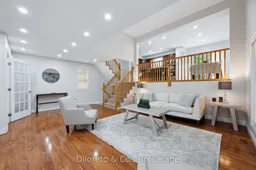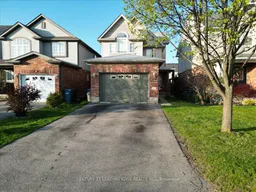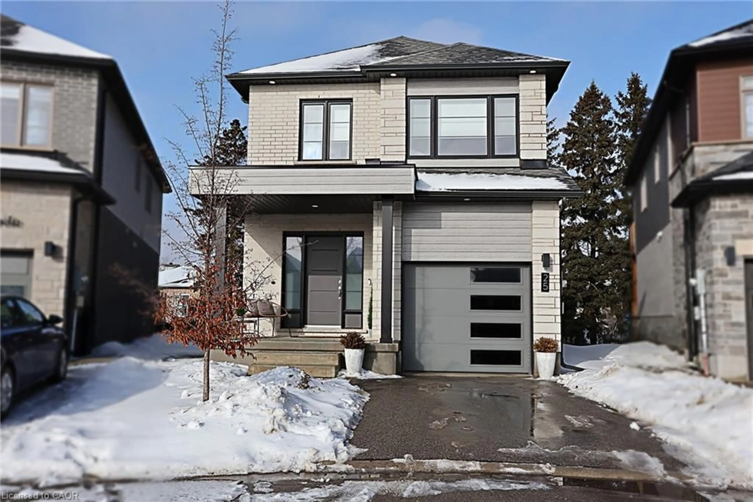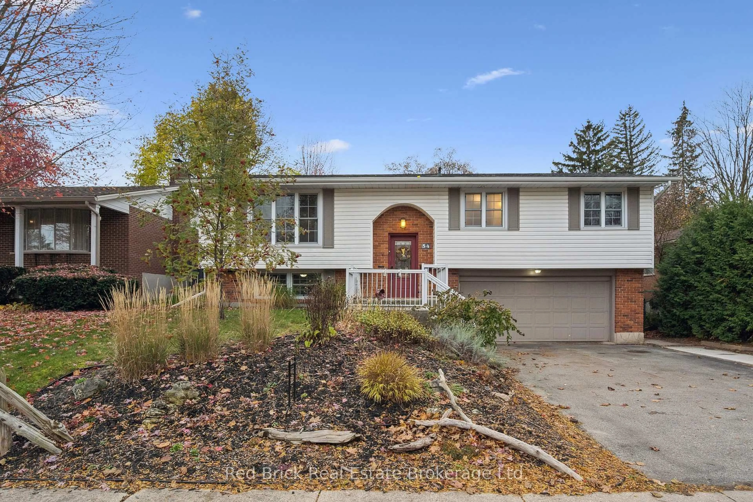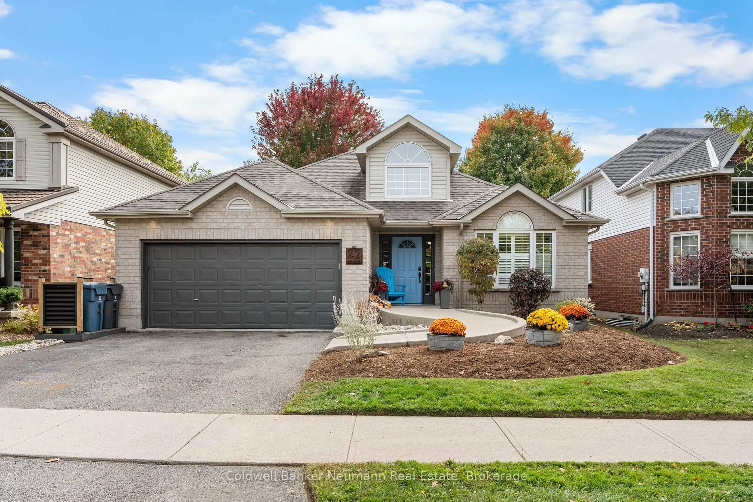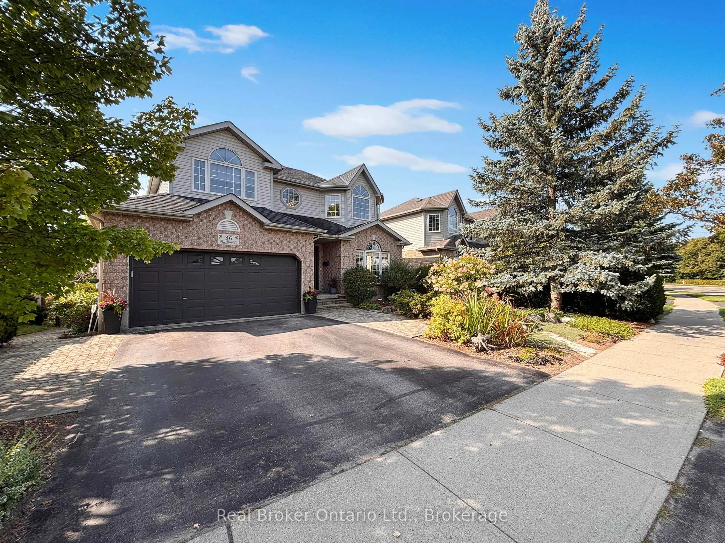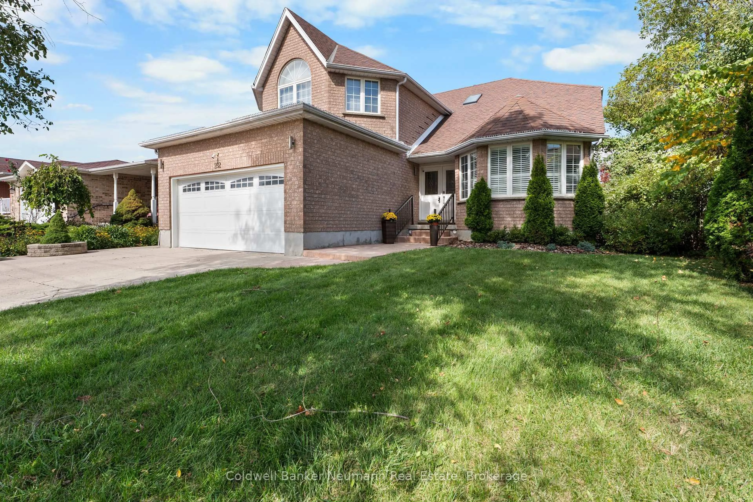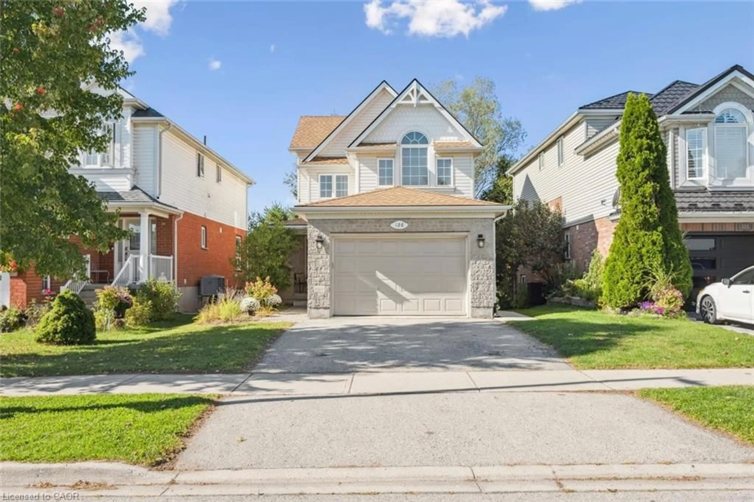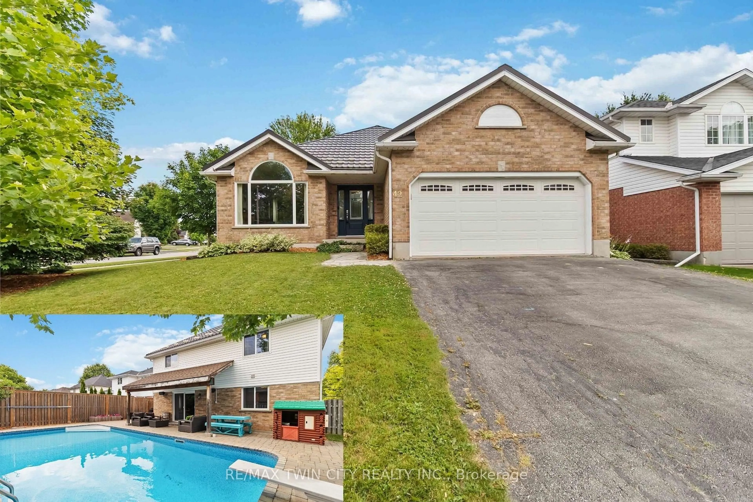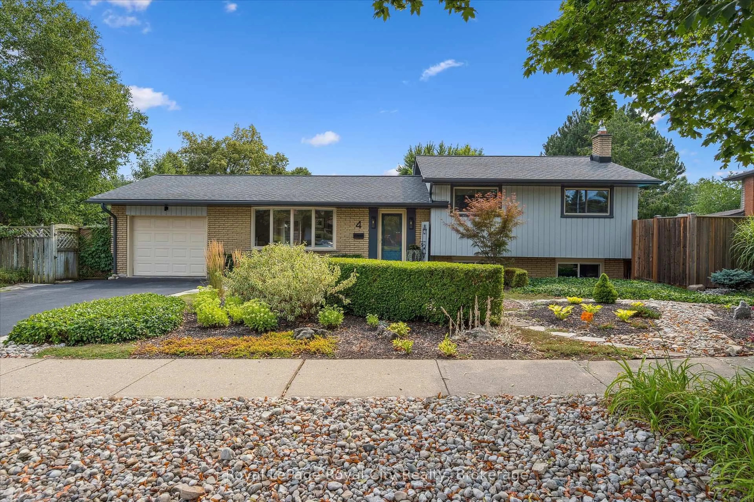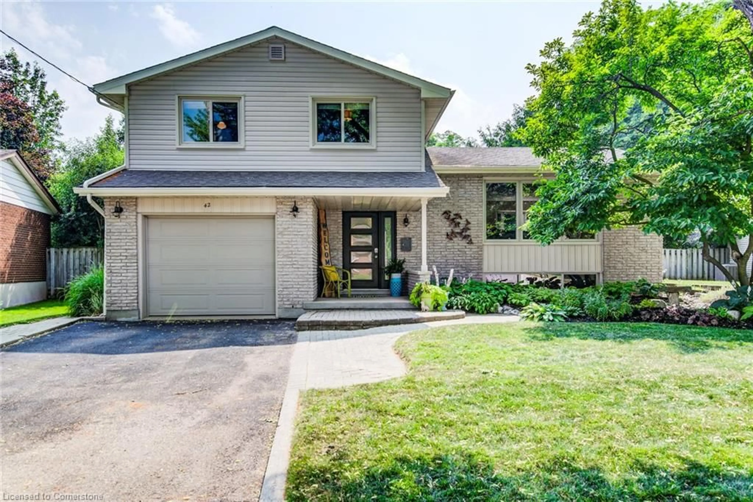Welcome to 159 Lynch Circle, a beautifully finished multi-level home located in Guelph's desirable south end. This spacious and versatile property offers 3+1 bedrooms, 3.5 bathrooms, and a well-designed layout that blends comfort, privacy, and functionality-ideal for families. The bright and open main living area is filled with natural light from large windows, creating an inviting space to relax or entertain. Just a few steps up, the modern kitchen and dining area feature stainless steel appliances, a centre island with breakfast bar, double sink, and rich cabinetry. Sliding glass doors lead to a deck and fully fenced backyard, perfect for family gatherings and outdoor dining. A 2-piece bath and inside garage entry complete this level for added convenience. The primary suite is set on its own level, offering a private retreat with a spacious layout and a luxurious 5-piece ensuite including a soaker tub and separate shower. The upper level includes two additional large bedrooms and a 4-piece main bath. The finished basement provides a comfortable family room, great for movie nights or play space, plus a lower-level bedroom and 3-piece bath, ideal for guests, teens, or a home office. Recent updates include a furnace (2019), roof (2020), and hot water heater (2021), offering peace of mind for years to come. Situated in the family-friendly Westminster Woods neighbourhood, you're steps from top-rated schools, scenic trails, parks, shopping, restaurants, and public transit. With its warm character, functional design, and prime location, this home offers the perfect balance of style, comfort, and convenience-ready for you to move in and enjoy everything this sought-after community has to offer.
Inclusions: Washer, Dryer,Stainless Steel(Refrigerator, B/I Microwave, Stove), AC unit - all "As is" condition
