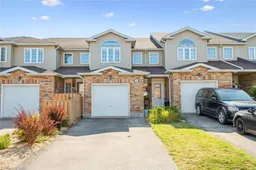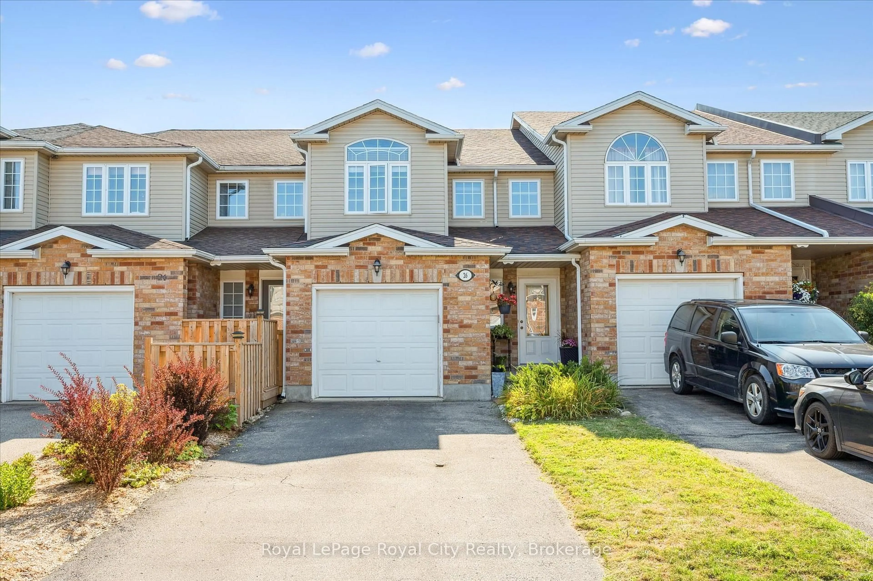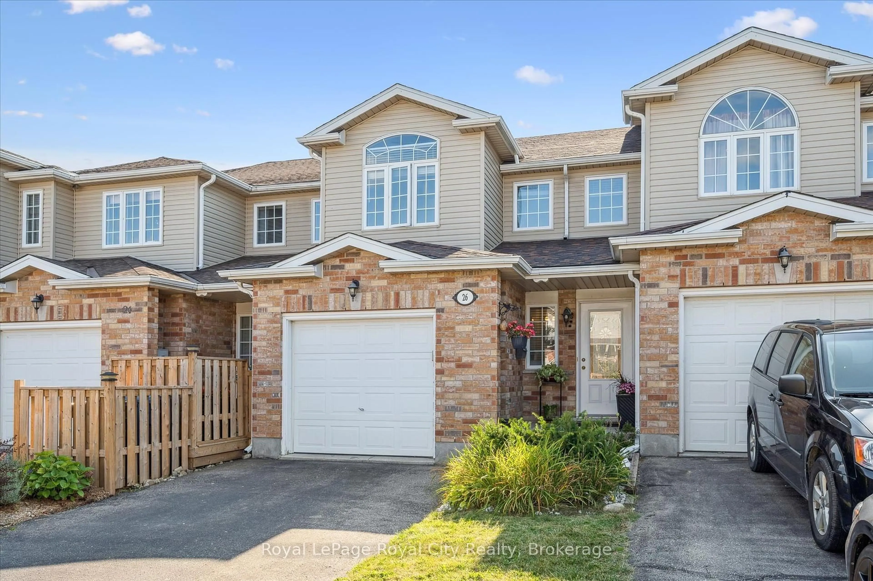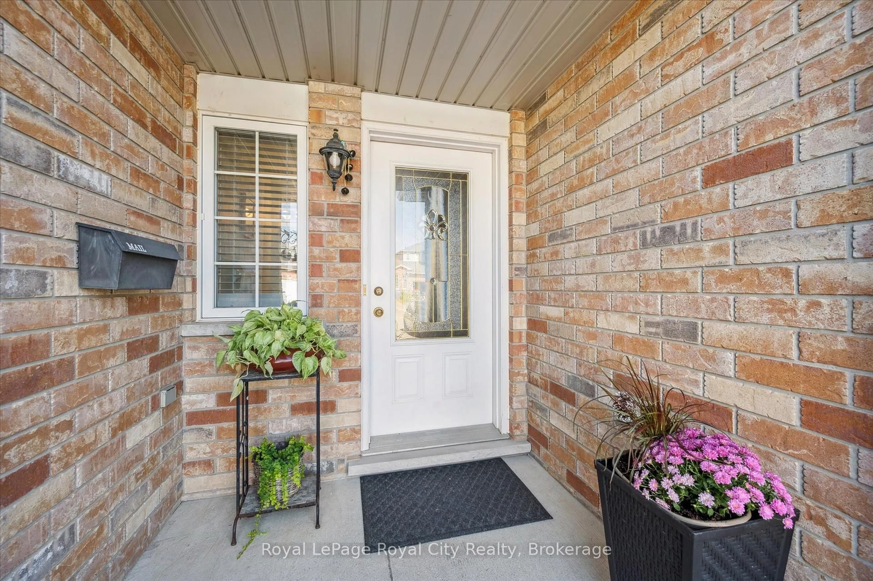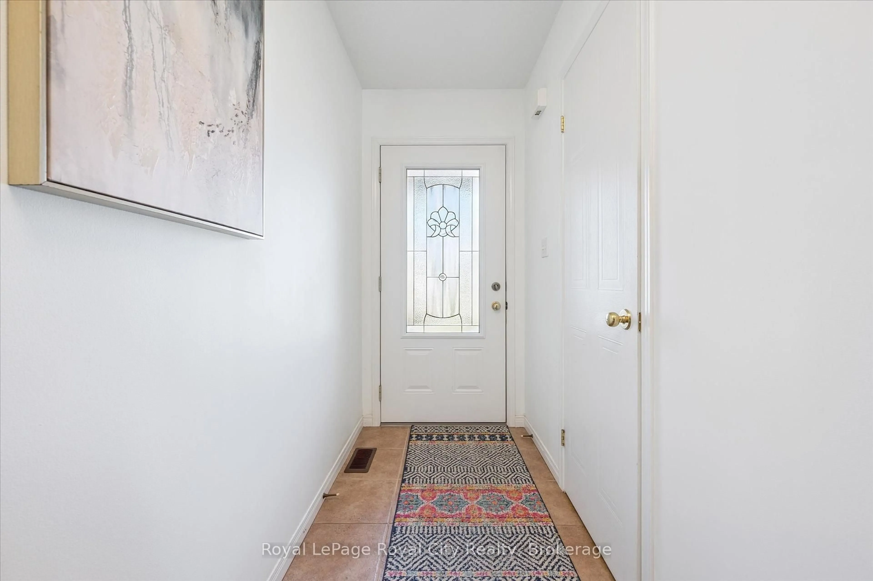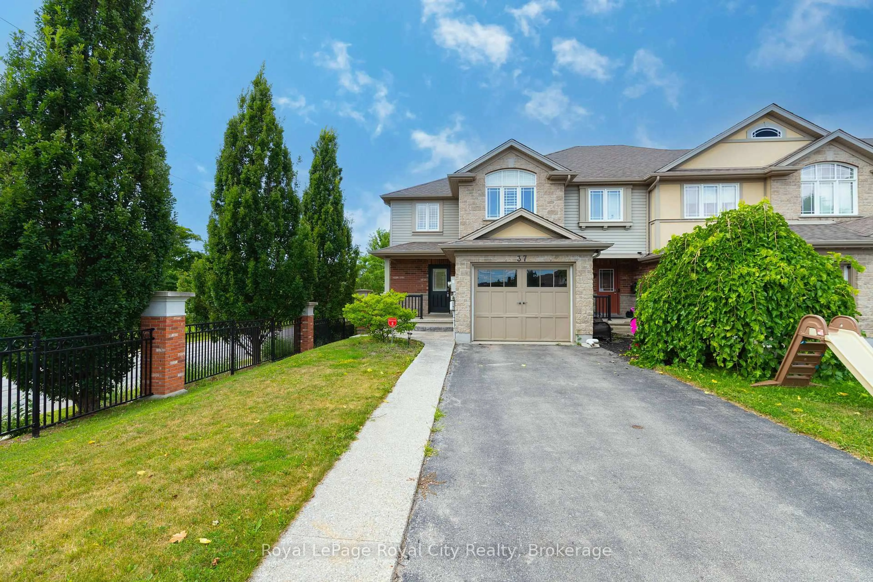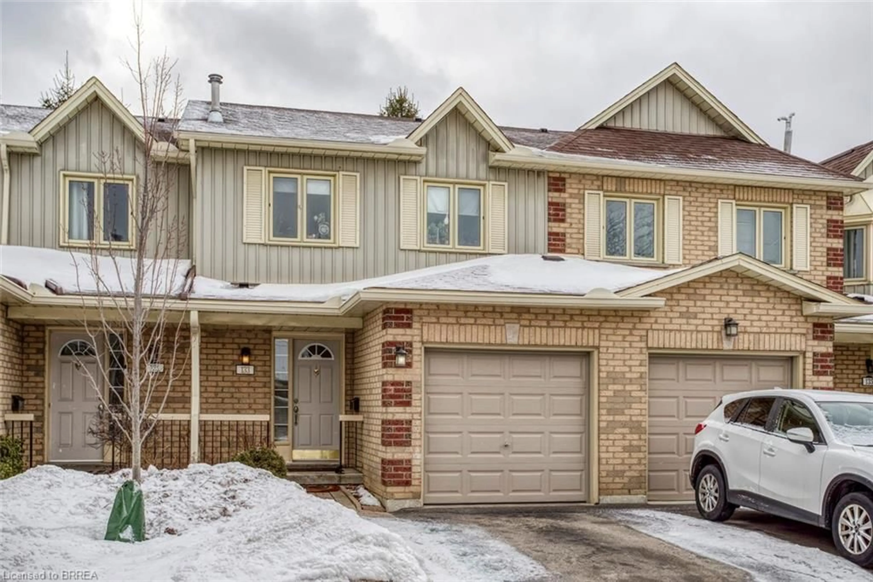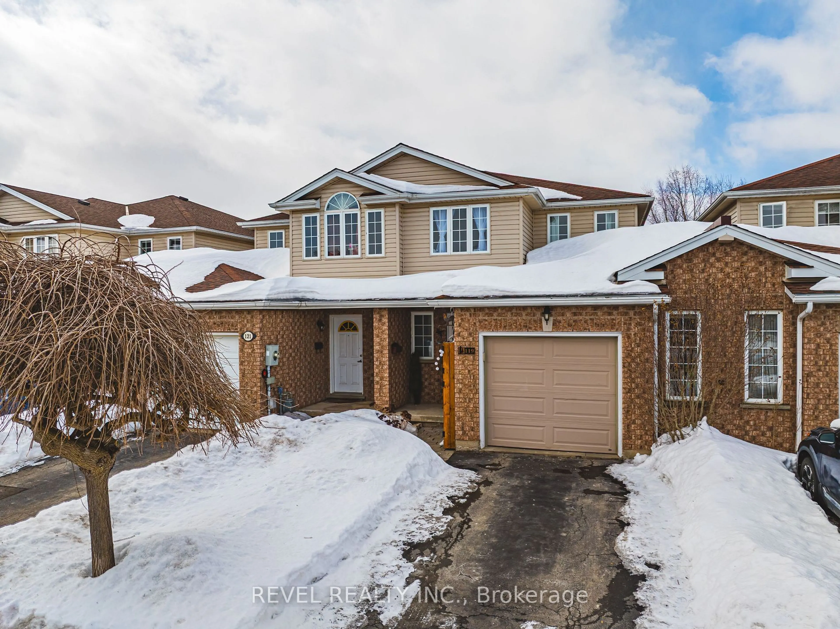26 Hasler Cres, Guelph, Ontario N1L 0A2
Contact us about this property
Highlights
Estimated valueThis is the price Wahi expects this property to sell for.
The calculation is powered by our Instant Home Value Estimate, which uses current market and property price trends to estimate your home’s value with a 90% accuracy rate.Not available
Price/Sqft$481/sqft
Monthly cost
Open Calculator

Curious about what homes are selling for in this area?
Get a report on comparable homes with helpful insights and trends.
+1
Properties sold*
$1M
Median sold price*
*Based on last 30 days
Description
Welcome to 26 Hasler Crescent, a FREEHOLD townhome in Guelphs sought-after south end, surrounded by parks, trails, shops, and amenities just minutes away. Its also within walking distance to a great elementary school. This 3-bedroom, 3-bathroom home has been thoughtfully updated by its current owners and offers a bright, versatile layout that balances comfort and function. The open-concept main floor is perfect for both family living and entertaining, with large windows and sliding doors that flood the space with natural light, while also offering the exciting potential for a future upper-level deck - an ideal way to extend your living space outdoors. Upstairs, you'll find bright and spacious bedrooms, including a relaxing primary suite complete with its own ensuite, while modern finishes throughout the home create a warm and welcoming atmosphere. The rare walk-out basement is a true bonus - bright and airy, with a rough-in for an additional bathroom, ready to be finished into whatever suits your lifestyle best, whether thats a cozy family room, play area, home office, or guest retreat. Blending comfort, convenience, and the opportunity for future growth, this home is an exceptional find in one of Guelphs most desirable and conveniently located neighbourhoods.
Property Details
Interior
Features
Main Floor
Living
5.75 x 3.65Dining
4.54 x 3.68Foyer
1.41 x 3.88Kitchen
5.75 x 2.52Exterior
Features
Parking
Garage spaces 1
Garage type Attached
Other parking spaces 2
Total parking spaces 3
Property History
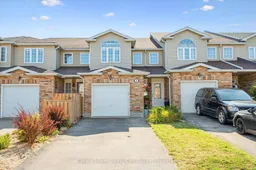 40
40