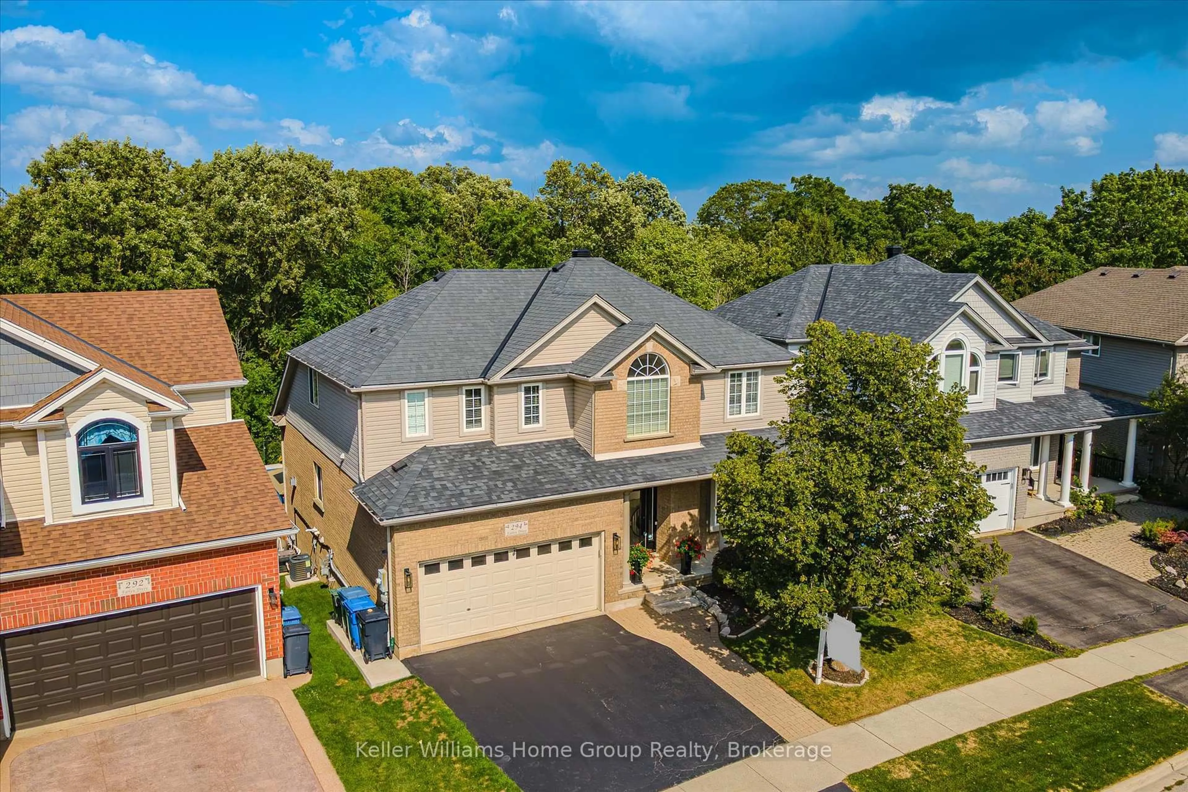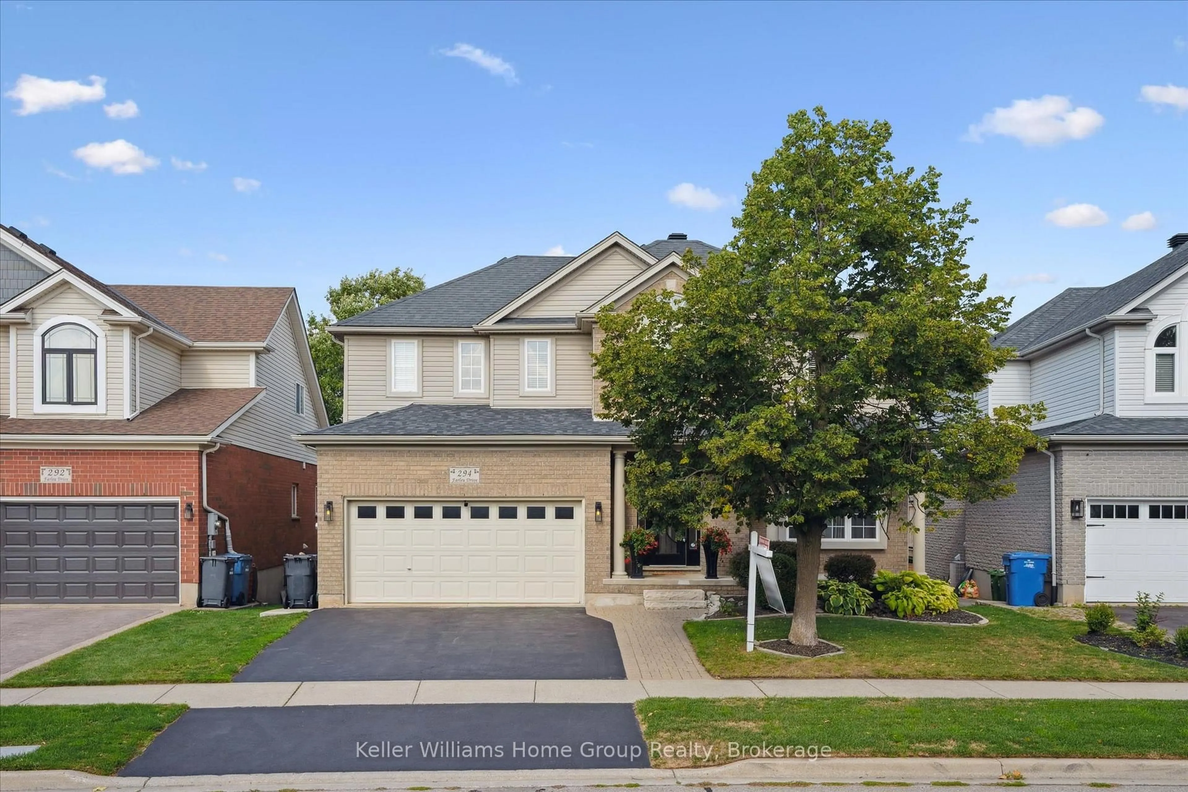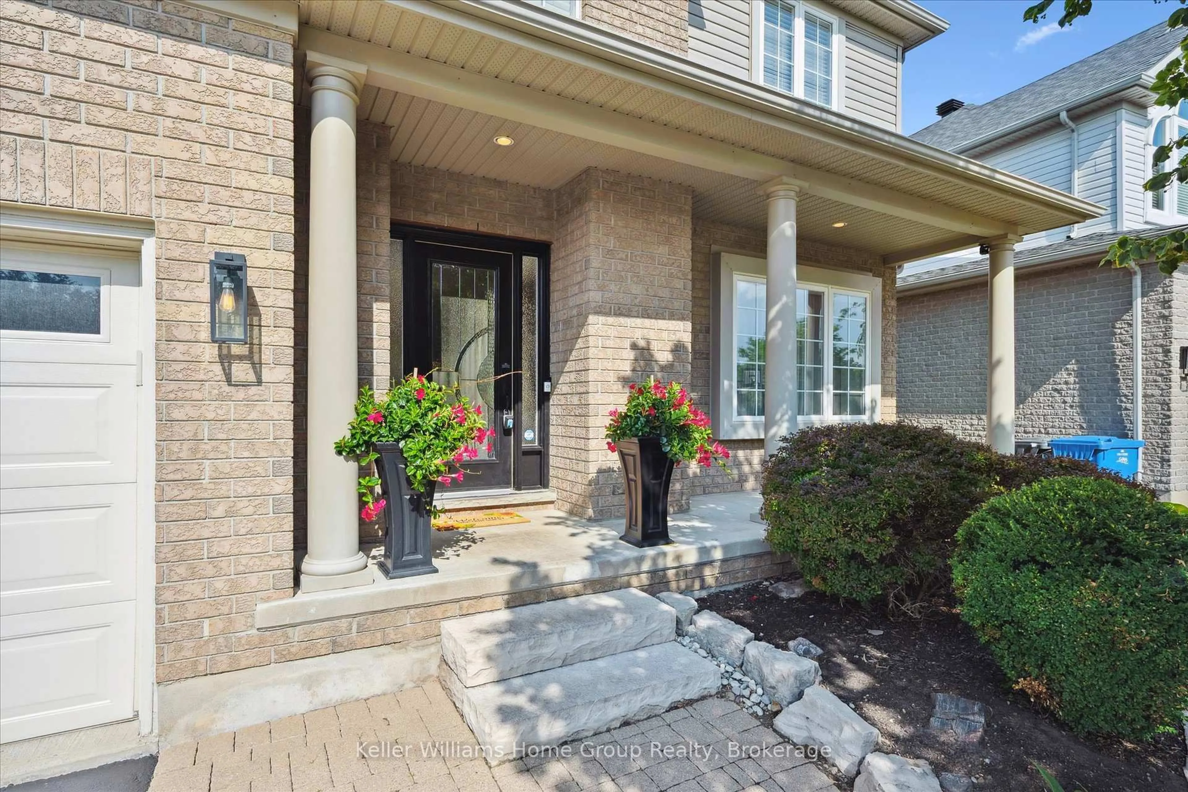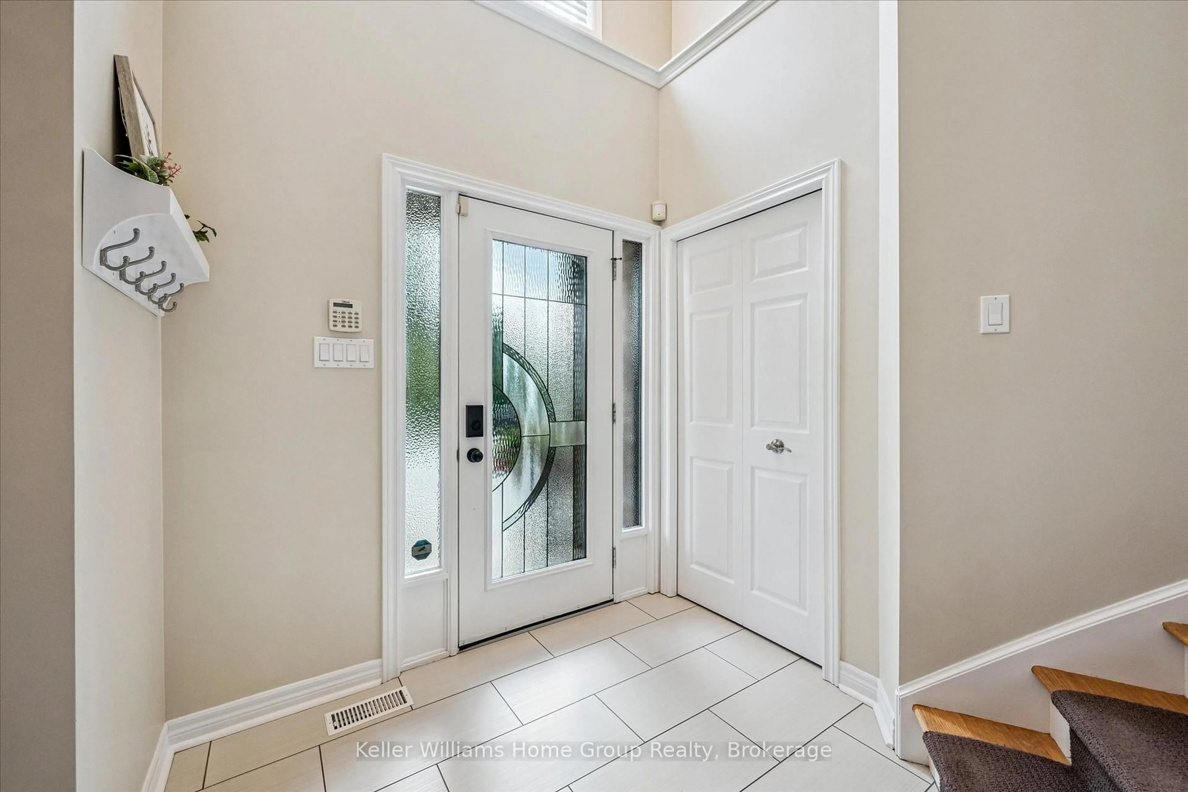294 Farley Dr, Guelph, Ontario N1L 1N6
Contact us about this property
Highlights
Estimated valueThis is the price Wahi expects this property to sell for.
The calculation is powered by our Instant Home Value Estimate, which uses current market and property price trends to estimate your home’s value with a 90% accuracy rate.Not available
Price/Sqft$419/sqft
Monthly cost
Open Calculator

Curious about what homes are selling for in this area?
Get a report on comparable homes with helpful insights and trends.
+3
Properties sold*
$1M
Median sold price*
*Based on last 30 days
Description
EXECUTIVE HOME ON CONSERVATION LOT: 294 Farley Dr is a rare opportunity to capture a luxury home on a luxury lot in the family friendly Pineridge/ Westminster neighbourhood. Located near the end of the Farley Dr cul-de-sac, this is a very quiet location. At over 3500sf above grade over 3 levels, this 4+1 bedroom home with a walkout basement will impress you the moment you arrive. Inside the front door you'll get an idea of how much space there really is: the well designed centre hall floorplan gives a glimpse into the ample space inside. Firstly, the expansive kitchen which includes high end cabinetry, quartz and quartzite counters, granite sinks, and high-end appliances and fixtures designed and installed by Sutcliffe- it's even been in a magazine! There is seating at the island and an eat-in kitchen with access to a beautiful large upper deck that overlooks conservation for those morning coffees! The living room is a perfect space for relaxation with built ins surrounding a gas fireplace - all overlooking the stunning backyard. The main level also includes a formal dining room, home office, powder room and direct garage access. Upstairs, this large home features four bedrooms, three of which have walk-in closets. The primary includes a walk-in closet and 5 pc ensuite. Still need more space? The finished walk-out basement has almost 1,600 square feet of space with a bedroom, bathroom and family room. Walk out the doors to a beautifully landscaped lot which includes a hot tub and inground pool (2019). The garage offers two parking spaces, plus two more driveway spaces. All of this is close to trails, parks, amenities and highway access, making this property a true gem. A tremendous list of updates have been made over the past five years (ask your REALTOR for a full list).
Property Details
Interior
Features
Main Floor
Dining
3.56 x 3.66Bathroom
2.12 x 0.822 Pc Bath
Breakfast
3.37 x 4.2Foyer
2.17 x 2.99Exterior
Features
Parking
Garage spaces 2
Garage type Attached
Other parking spaces 2
Total parking spaces 4
Property History
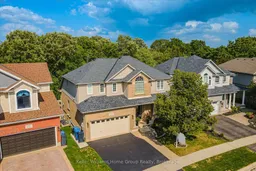 50
50