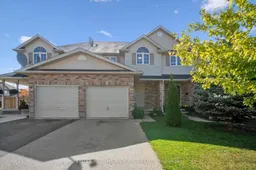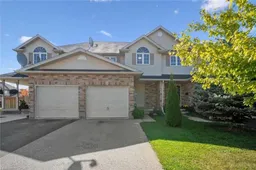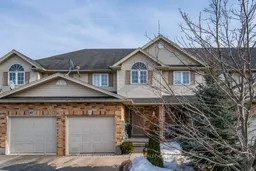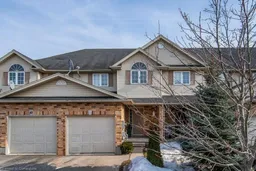Stylish, move-in ready freehold townhouse in Pine Ridge community! Recently renovated and fully carpet-free, this 3-bed, 1.5-bath home features a bright open-concept main floor, modern kitchen with brand-new appliances, and a spacious living area perfect for family time or entertaining. Upstairs, the oversized primary suite provides plenty of closet space, while two additional bedrooms offer flexibility for kids, guests, or a home office. The unfinished basement is ready for your personal touch, whether you envision a rec room, gym, or extra storage. Outside, the yard is a generous size for a townhouse. Ideal for gardening, play, or relaxing on warm evenings. The location is hard to beat: Pine Ridge is one of Guelphs most family-friendly communities, known for its excellent schools, abundant parks and trails, and easy access to shopping, dining, and the 401. Perfect for young families and first-time buyers, 45 Clough Crescent combines stylish updates, smart design, and a location that truly enhances everyday living. So if youve been waiting for a move-in ready home in a community where schools, parks, and trails are right at your doorstep, and where your family can grow into the space without giving up convenience... Book your private viewing today!
Inclusions: Dishwasher, Dryer, Refrigerator, Stove, Washer







