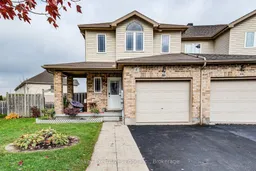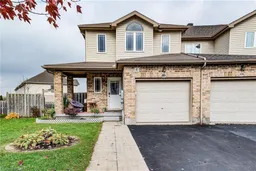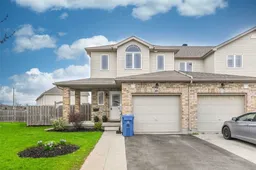Enjoy executive living in desirable South End in this rarely offered freehold END unit townhouse sitting on a HUGE 76ft wide pie-shaped lot with side entrance to fully finished basement! This spacious house offers 2,177 sqft of finished living space, and has been freshly painted throughout. As you enter through the wrap around covered front porch, the welcoming foyer leads to a spacious open concept layout with large windows bringing in an abundance of natural light. The contemporary eat-in kitchen features stainless steel appliances and overlooks the living room featuring a walk out to your extra-wide private back/side yard. Upstairs, you find a spacious primary suite, boasting a generously sized walk-in closet, and an ensuite bathroom. Two additional spacious bedrooms are both primary-sized and share a second washroom, fitted with 2 sinks so the kids can get school ready without rushing in those busy mornings! Heading down, the basement is finished with permit, featuring a large, well lit recreation room with large windows, ideal for entertainment, home-office, or an additional living space. A full 4-pc washroom and a separate side entrance to the basement makes this can an ideal space for an in-law set up or for those older children who prefer their privacy. We'll leave the endless possibilities to your imagination. With no neighbors at the back, the huge pie-shaped lot offers a private oasis for you to host family and friends for outdoor entertaining. Excellent LOCATION, with top-rated elementary schools and the upcoming new Secondary School literally just steps away. Minutes from Hwy 401, Guelph General Hospital, restaurants, and all essential amenities, this house provides unparalleled access to everything you need.
Inclusions: Stove, Fridge, Dishwasher, Washer, Dryer, Water Softener






