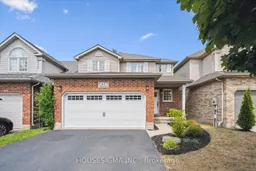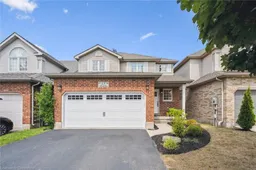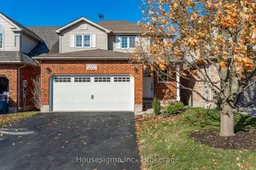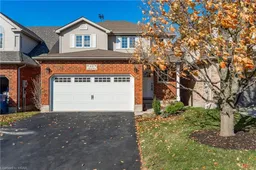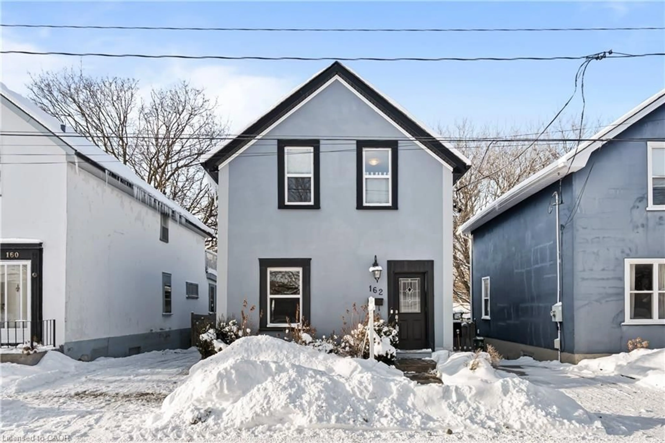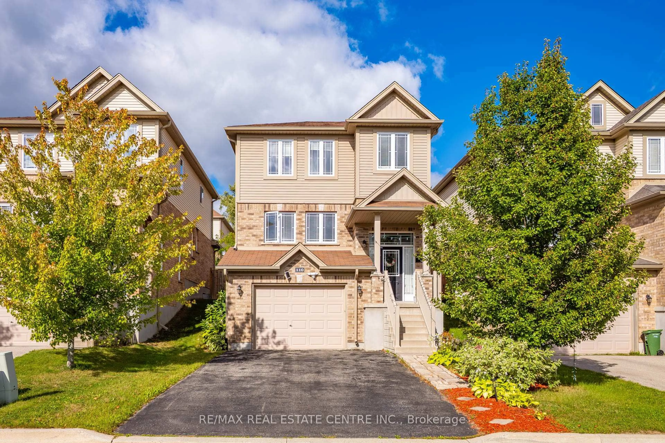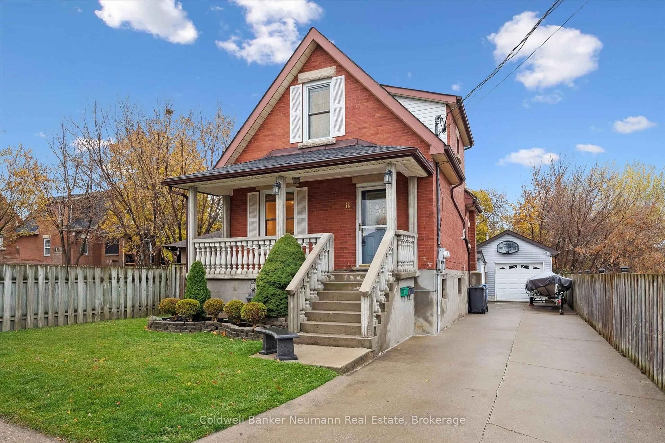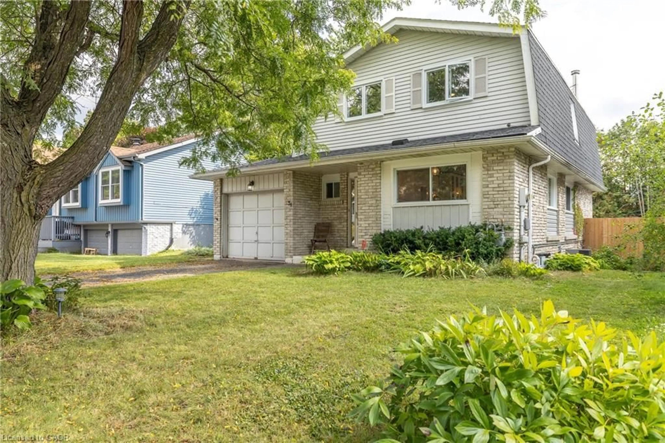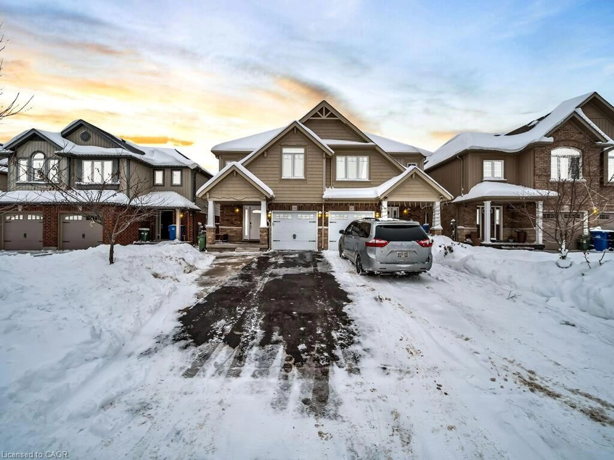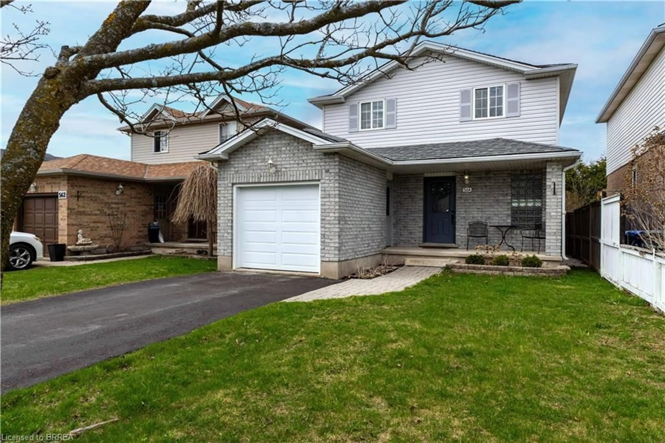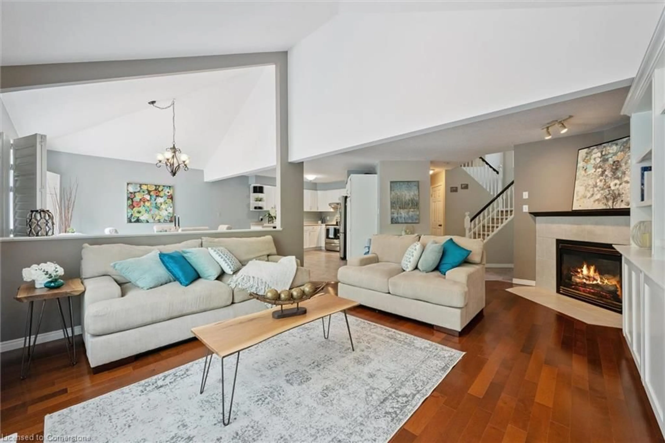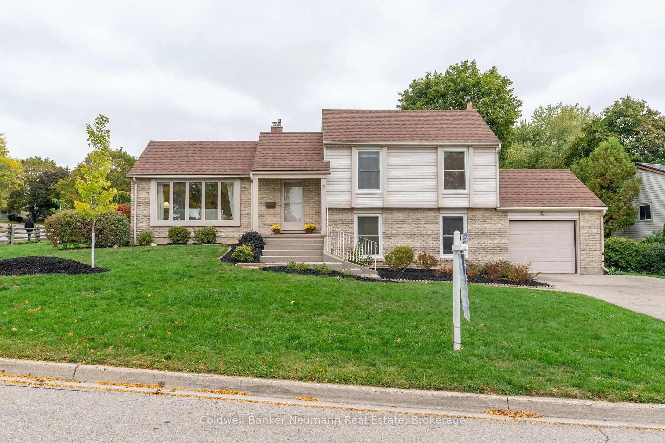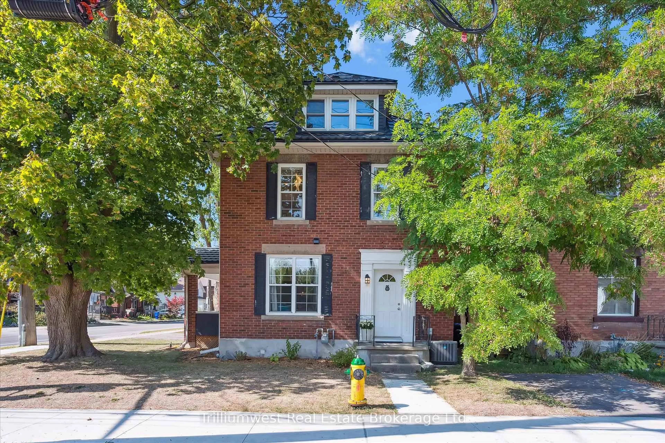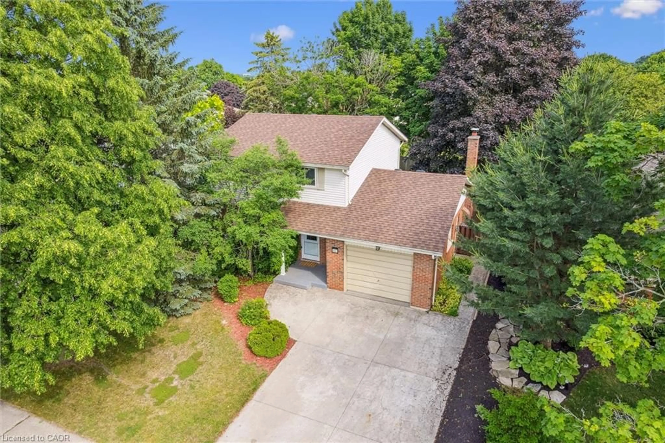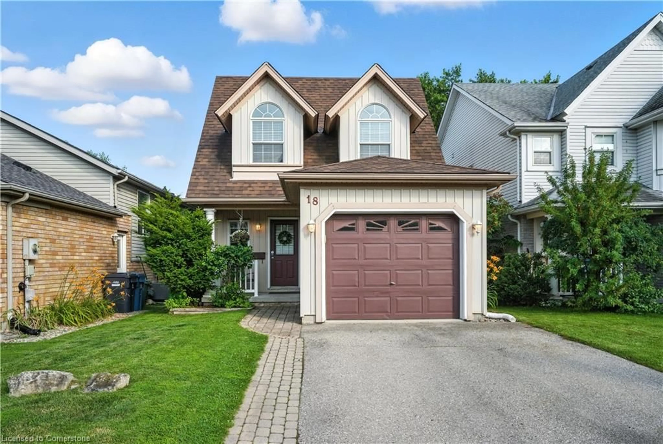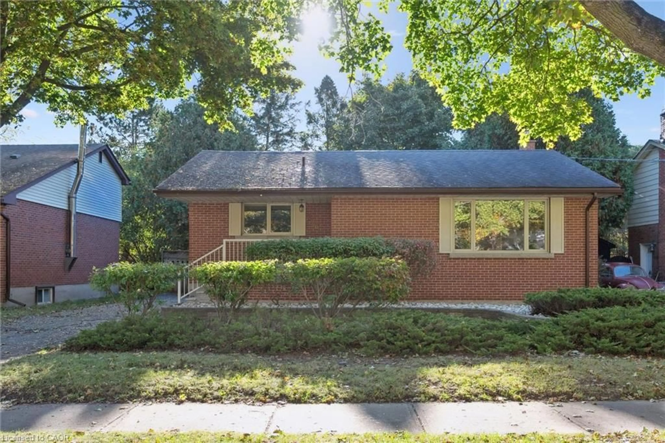Step into this beautifully renovated detached home in Guelphs sought-after South End! Nestled on a quiet, kid-friendly crescent just minutes from schools, trails, restaurants, and shopping, this property offers the perfect blend of comfort and convenience. The curb appeal is instant an oversized driveway, manicured landscaping, and updated garage and front door set the tone. Inside, luxury vinyl plank flooring flows through the main level and upstairs, with carpet on the stairs for added comfort. The updated kitchen features shaker-style cabinets, quartz countertops, stainless steel appliances, and a subway tile backsplash, all opening to a bright living and dining area ideal for family time or entertaining. A refreshed powder room completes the main floor. Upstairs, discover three bedrooms and a 5-piece bathroom. The primary bedroom boasts a generous closet and backyard views. The unfinished basement offers incredible potential, and includes laundry, rough-in for a 2-piece bath, and a 2-stage furnace already in place ready for your custom touch. Move-in ready and in a prime location book your private showing today!
Inclusions: Built-in Microwave, Dishwasher, Dryer, Garage Door Opener, Refrigerator, Smoke Detector, Stove, Washer
