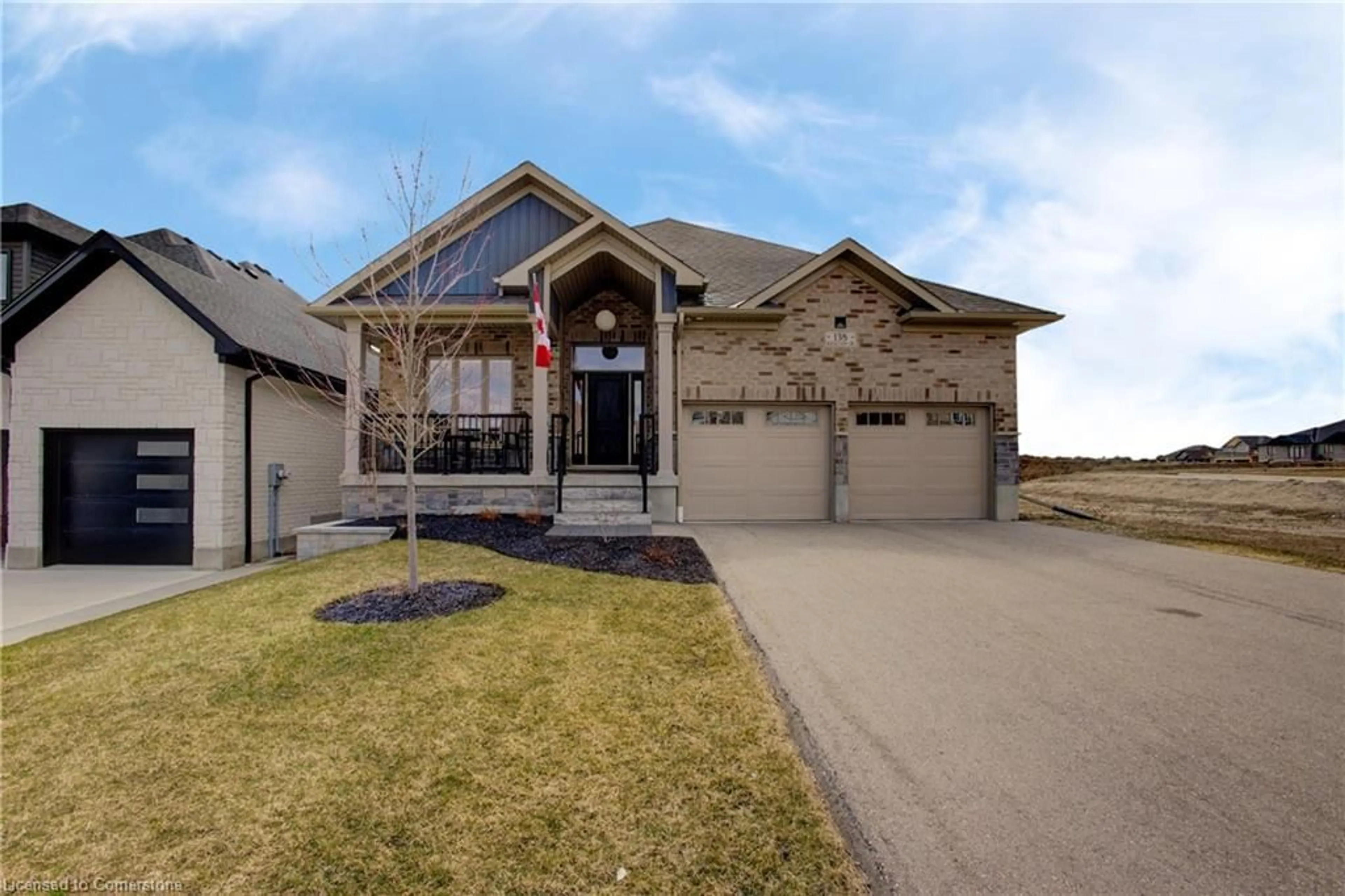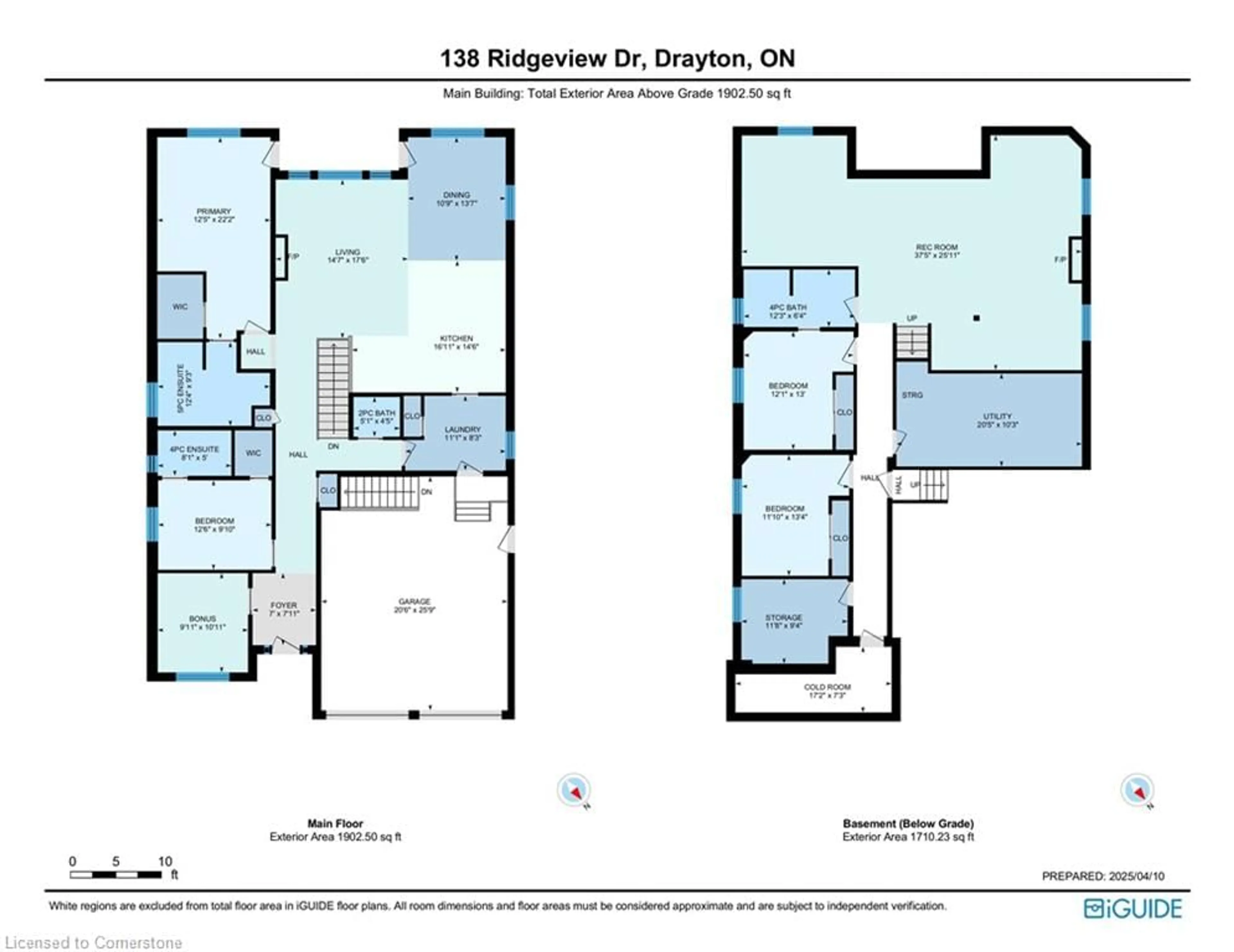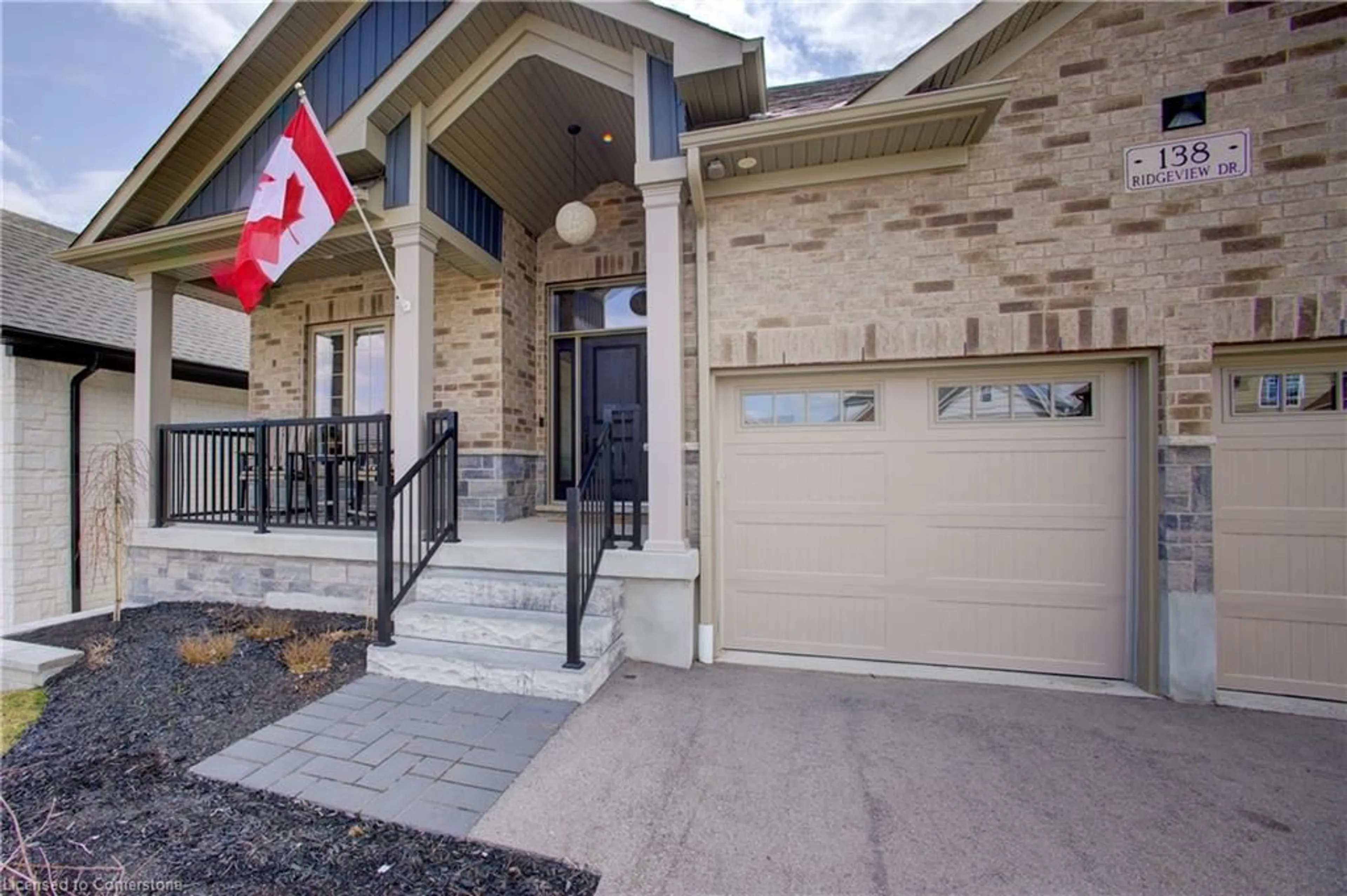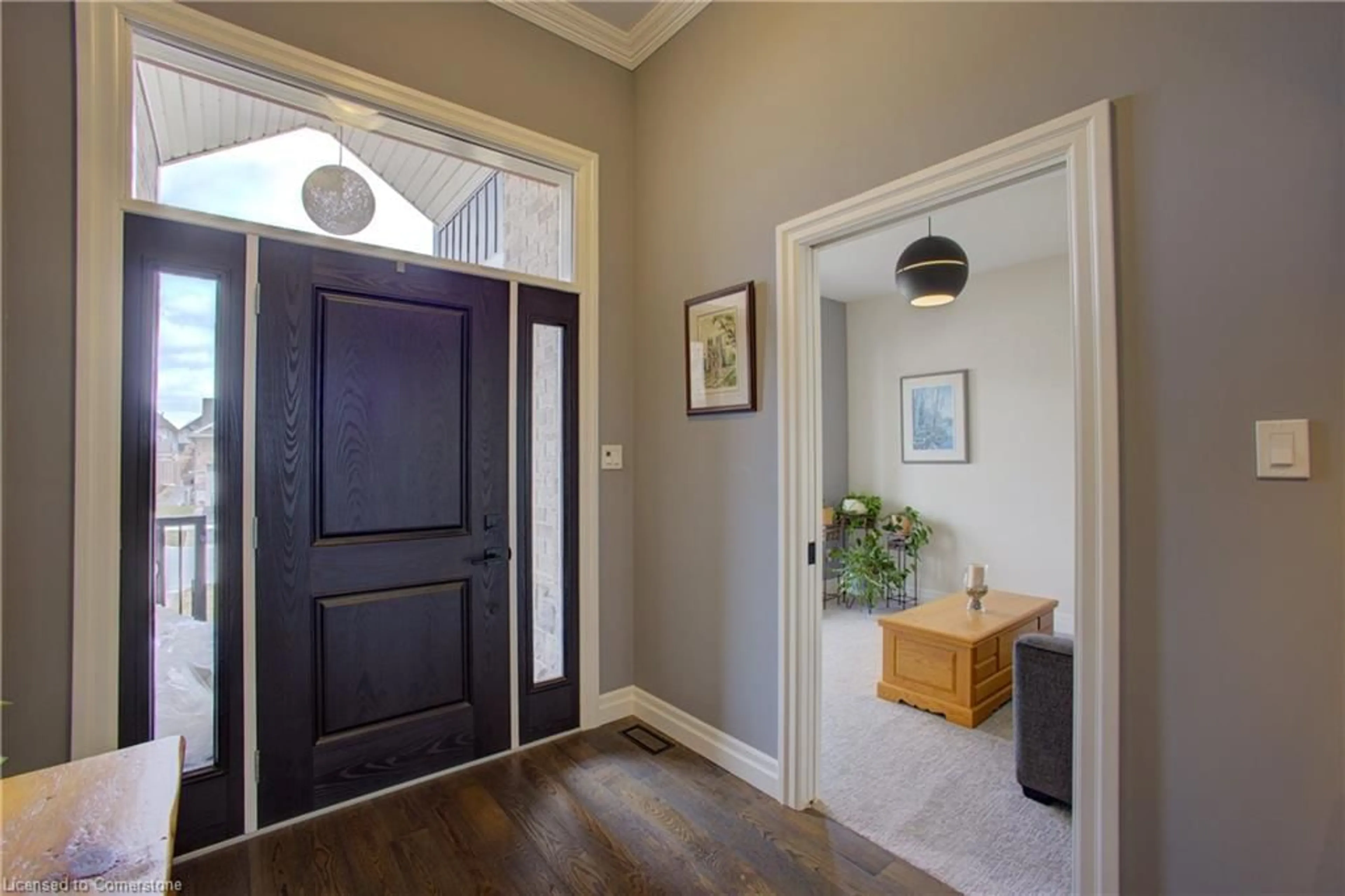138 Ridgeview Dr, Drayton, Ontario N0G 1P0
Contact us about this property
Highlights
Estimated ValueThis is the price Wahi expects this property to sell for.
The calculation is powered by our Instant Home Value Estimate, which uses current market and property price trends to estimate your home’s value with a 90% accuracy rate.Not available
Price/Sqft$331/sqft
Est. Mortgage$4,724/mo
Tax Amount (2024)$5,974/yr
Days On Market26 days
Description
Welcome to 138 Ridgeview Drive, located in the highly sought-after Drayton Ridge subdivision. This luxury 2021 bungalow offers over 3,200 sq ft of beautifully finished living space, thoughtfully designed with both functionality and accessibility in mind. The main floor features two spacious bedrooms, each with its own walk-in closet and ensuite, plus a versatile front bonus room — perfect as a den, office, or additional bedroom. The primary suite bathroom includes heated flooring, while the lower level features in-floor heating throughout the open-concept area. Accessibility is built-in with wider-than-standard hallways and doors, low rise stairs, and main floor laundry. The finished basement provides excellent in-law suite potential with a full kitchen rough-in, two additional bedrooms, a fourth bathroom, separate garage entry, and large egress windows. Additional highlights include quartz countertops, wall ovens, a built-in speaker system, hardwood flooring, and a composite deck and fencing. With too many upgrades to mention, please request our full list of features — this home truly checks all the boxes. Beyond the home, Drayton offers a vibrant community atmosphere. Enjoy live performances at the Drayton Festival Theatre, explore local shops and eateries, or take advantage of the nearby Agrihood, Rotary Park or scenic trails such as the Conestogo River Trail, perfect for enjoying the outdoors. Book your showing today!
Upcoming Open House
Property Details
Interior
Features
Main Floor
Laundry
3.38 x 2.51Living Room
4.44 x 5.33Kitchen
5.16 x 4.42Foyer
2.13 x 2.41Exterior
Features
Parking
Garage spaces 2
Garage type -
Other parking spaces 4
Total parking spaces 6
Property History
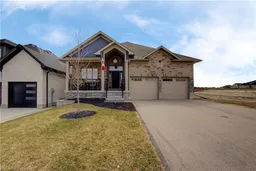 50
50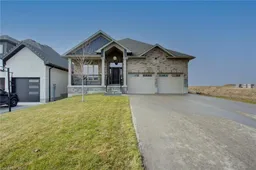
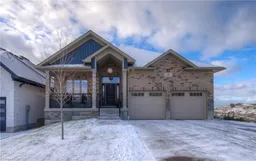
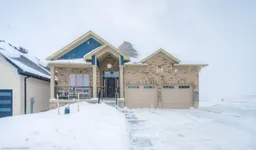
Get up to 1% cashback when you buy your dream home with Wahi Cashback

A new way to buy a home that puts cash back in your pocket.
- Our in-house Realtors do more deals and bring that negotiating power into your corner
- We leverage technology to get you more insights, move faster and simplify the process
- Our digital business model means we pass the savings onto you, with up to 1% cashback on the purchase of your home
