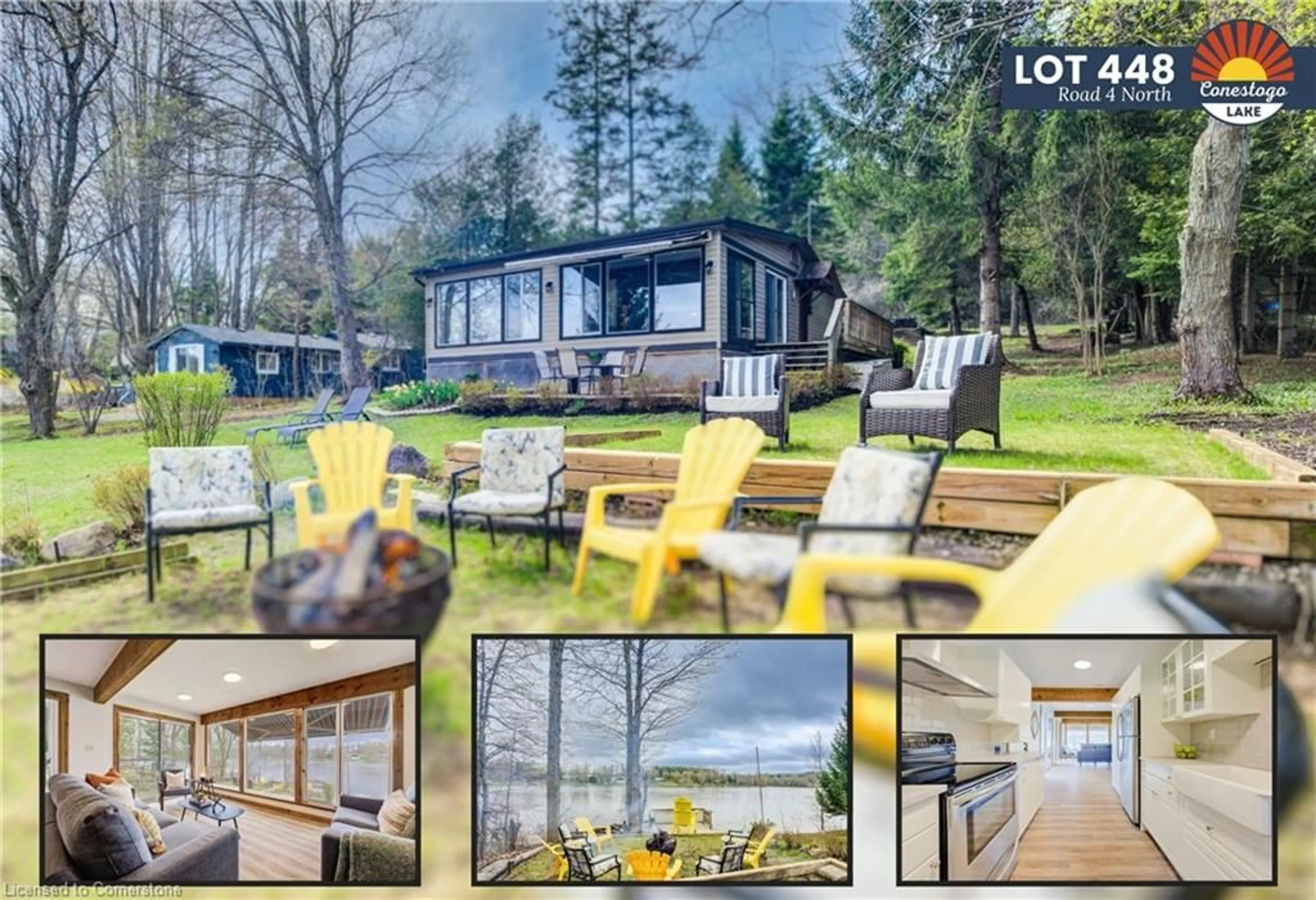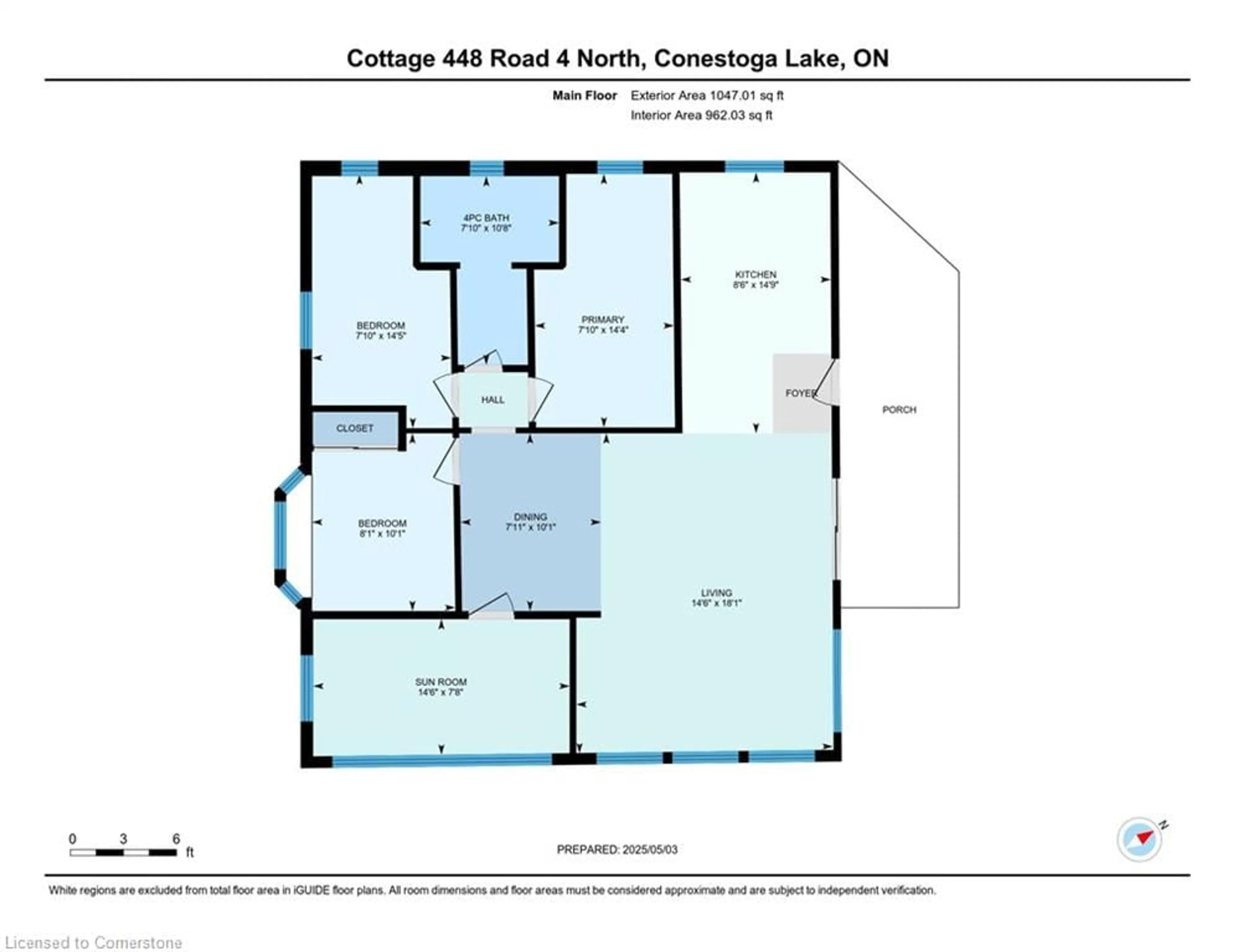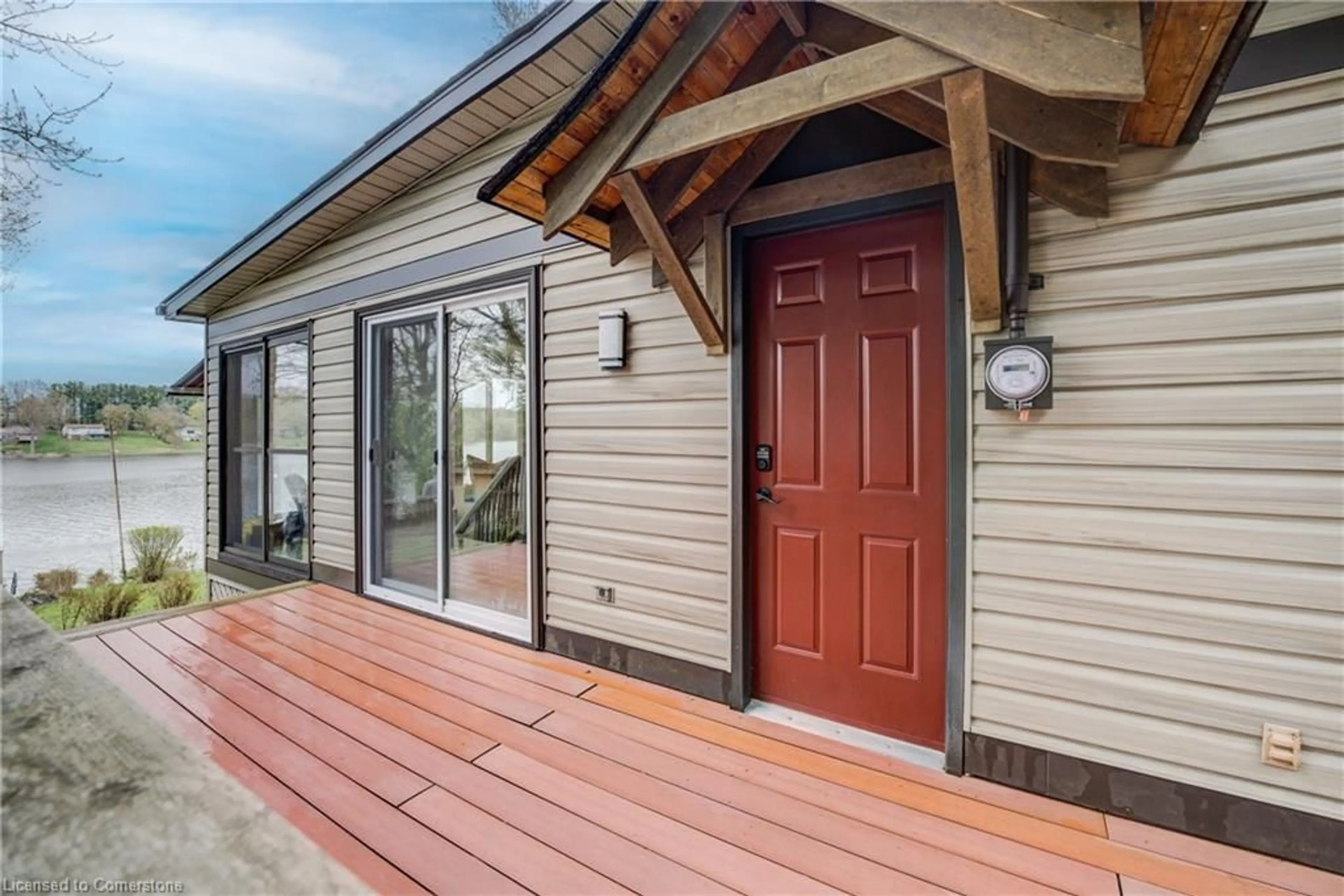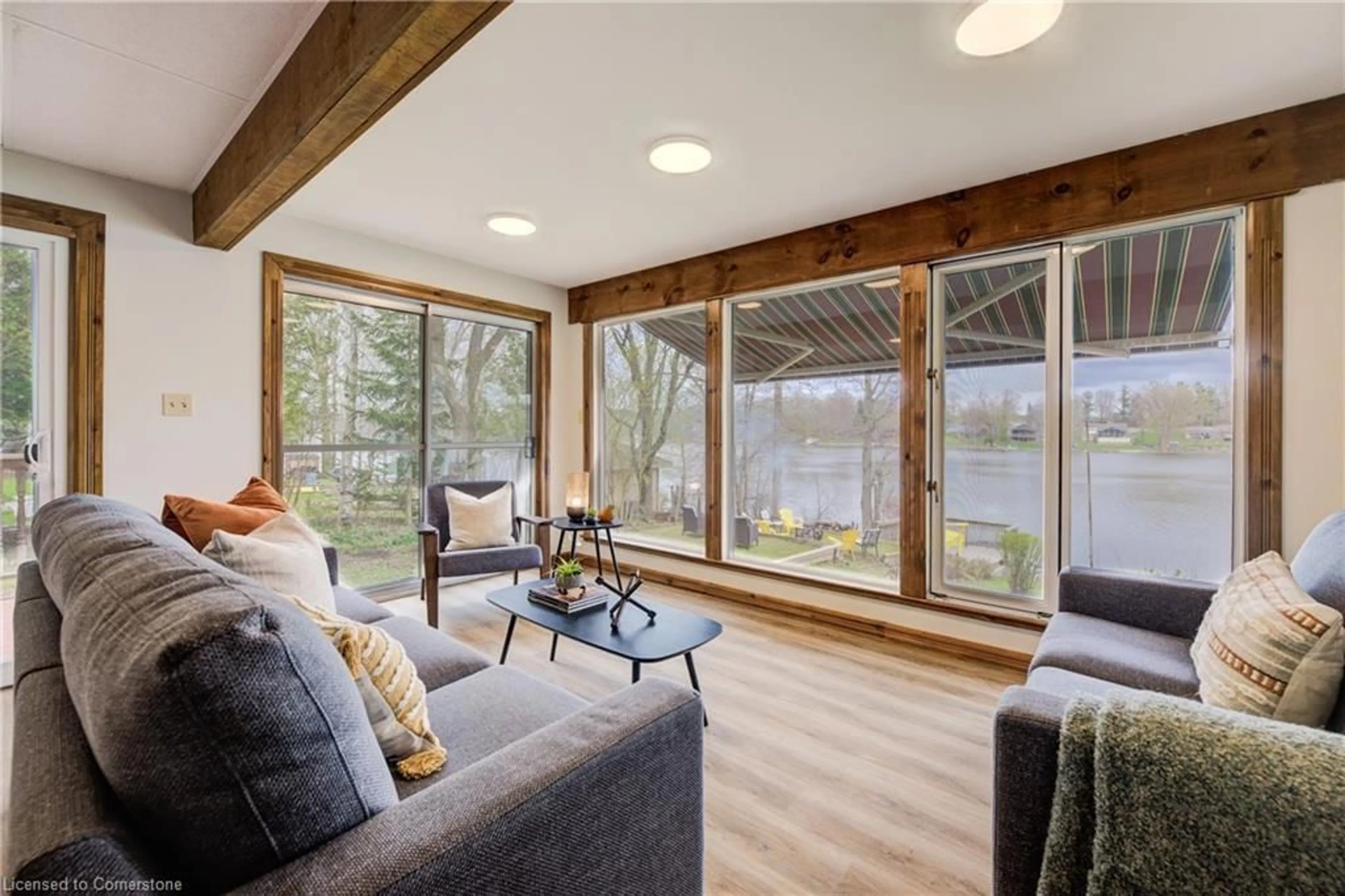Contact us about this property
Highlights
Estimated ValueThis is the price Wahi expects this property to sell for.
The calculation is powered by our Instant Home Value Estimate, which uses current market and property price trends to estimate your home’s value with a 90% accuracy rate.Not available
Price/Sqft$525/sqft
Est. Mortgage$2,362/mo
Tax Amount (2025)$1,315/yr
Days On Market1 day
Description
Open House Saturday May 10th, 10AM - 12PM. Renovated from top to bottom in 2025, this water front escape features a brand-new kitchen with stainless steel appliances, including a dishwasher, an over-the-range hood, and a classic farmhouse sink. New luxury vinyl plank flooring throughout and freshly painted. Bright and inviting 3-bedroom, 1,047 sq ft cottage featuring a deck with stunning waterfront views. This move-in-ready retreat offers panoramic lake vistas from nearly every room. The open-concept kitchen, dining, and living areas are framed by walls of glass, flooding the space with natural light and offering seamless connection to the stunning outdoors. The entire interior boasts luxury vinyl plank flooring and fresh paint throughout, creating a modern, airy ambiance that complements the cottage’s relaxed vibe. The updated bathroom adds a touch of contemporary comfort. Start your mornings in the cozy sunroom, coffee in hand, as you gaze out over the sparkling lake. Or take the party outside to your spacious waterside deck, one of the rare few on the lake positioned right above the water. A fire-pit zone perched above, offers panoramic views in both directions. With three generous sized bedrooms, there’s plenty of room for family and guests to join you at the lake. Whether you’re hosting a weekend getaway or soaking in the peace and quiet of cottage life, this home has been thoughtfully updated for effortless enjoyment.
Upcoming Open House
Property Details
Interior
Features
Main Floor
Bedroom Primary
2.39 x 4.37Living Room
4.42 x 5.51Sunroom
4.42 x 2.34Kitchen
2.59 x 4.50Exterior
Features
Parking
Garage spaces -
Garage type -
Total parking spaces 4
Property History
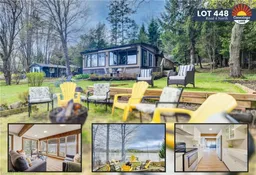 24
24Get up to 1% cashback when you buy your dream home with Wahi Cashback

A new way to buy a home that puts cash back in your pocket.
- Our in-house Realtors do more deals and bring that negotiating power into your corner
- We leverage technology to get you more insights, move faster and simplify the process
- Our digital business model means we pass the savings onto you, with up to 1% cashback on the purchase of your home
